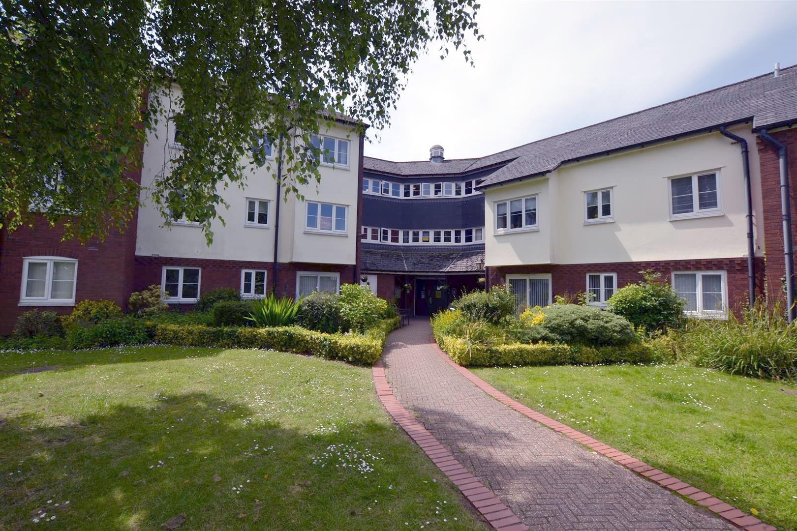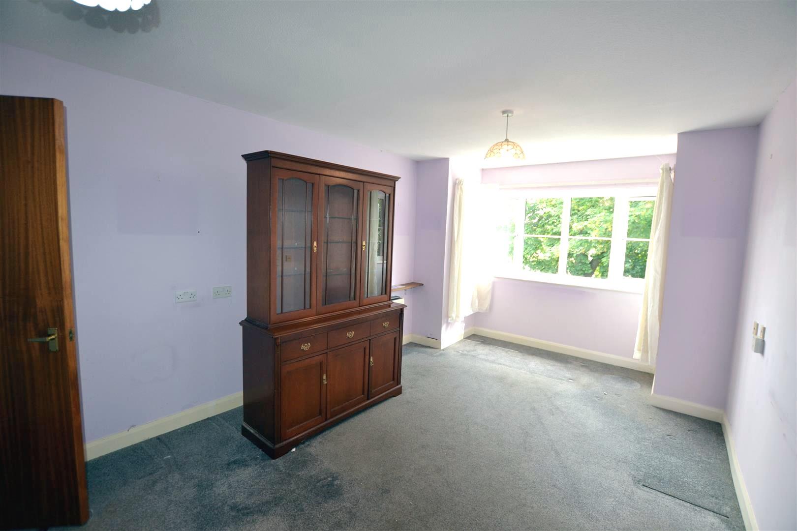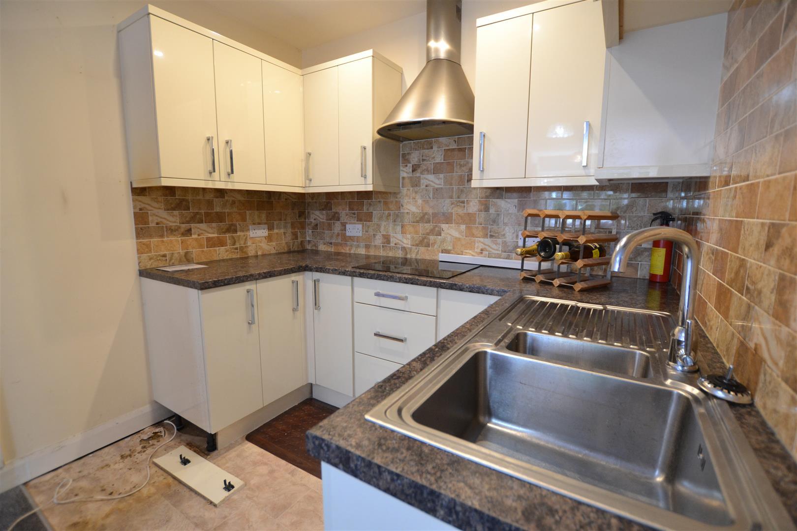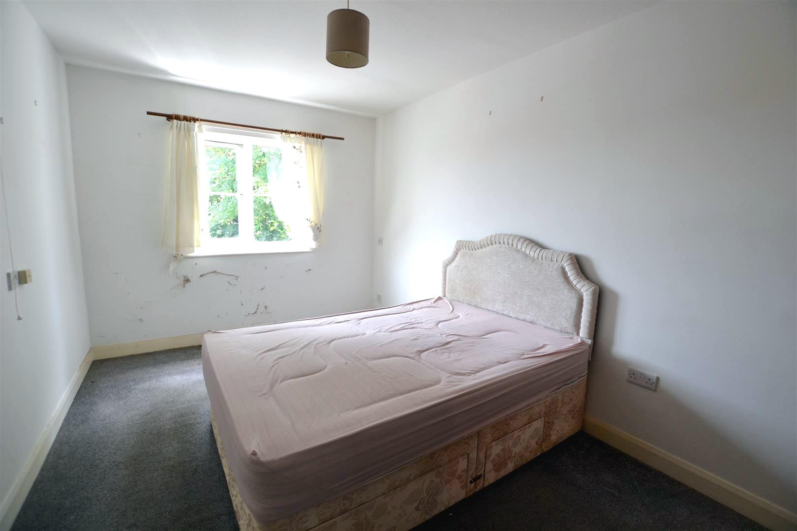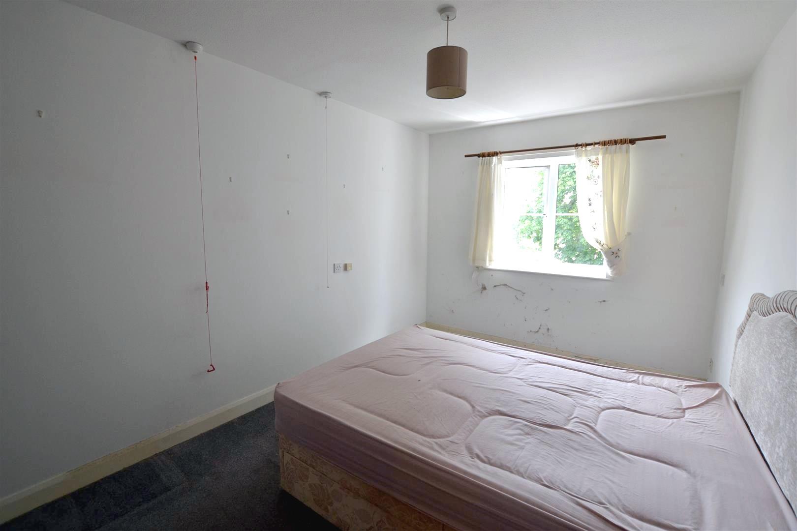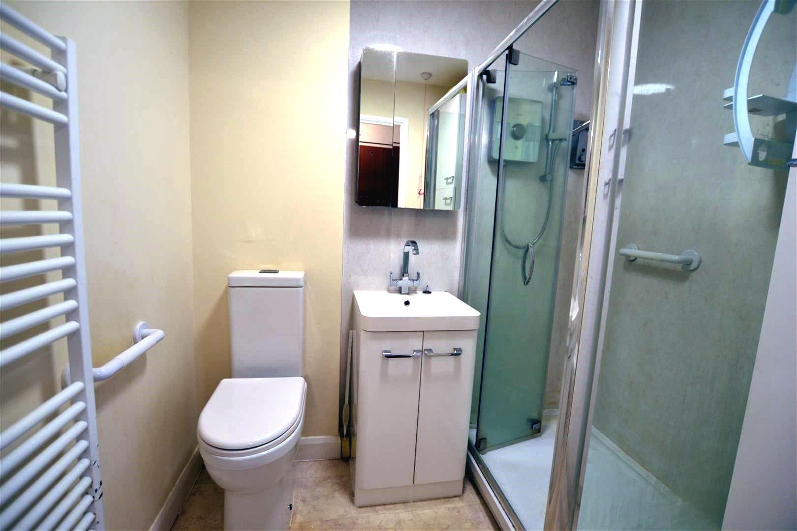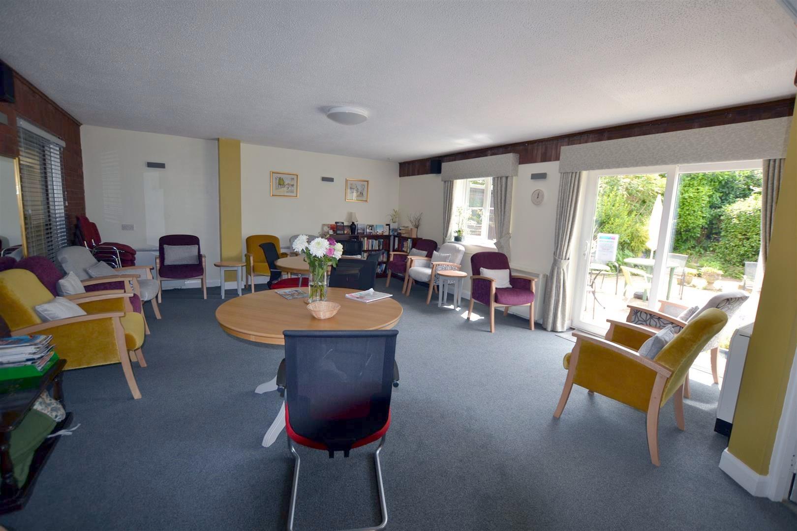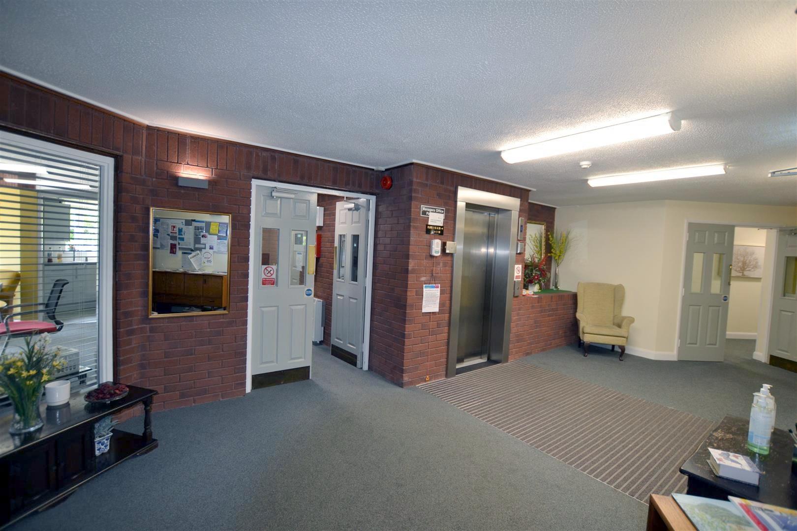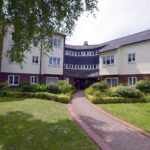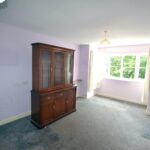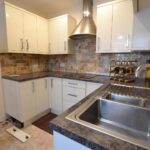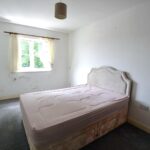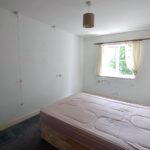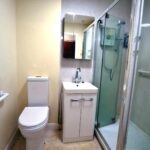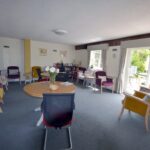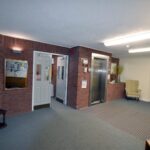Green Lane, Leominster
Property Features
- Second Floor Apartment
- 1 Bedroom
- Lounge/Dining Room
- Modern Kitchen
- Shower Room
- Residents Lounge
- Residents Laundry Room
- Landscape Gardens
- Residents Parking
- Close To Town Centre
Property Summary
This flat is offered for sale with no-ongoing chain and viewing is strictly by prior appointment with the selling agents.
Detail of 47 Townsend Court, Leominster are further described as follows:
Full Details
The property is a second floor retirement apartment situated within a secure purpose built building.
A walk through the landscaped gardens takes you to the front entrance which opens securely into the reception foyer from which there is a stairs or lift to the first and second floors.
Flat number 47 has an entrance door opening into a reception hall having a ceiling light, smoke alarm, night storage heater and a door opening into the lounge/dining room .
The lounge/dining room has a double glazed bay window to front with far reaching rural views, 2 ceiling lights, TV aerial point, telephone point to BT regulations, power point, night storage heater and open plan into the kitchen.
The modern kitchen has units to include an inset 4 ring ceramic hob, extractor hood with light over, working surfaces with base units of cupboards and drawers, an inset one and a half bowl, single drainer sink unit, tiled splashbacks, eye-level cupboards, space for an upright fridge/freezer and ceiling downlighters.
From the reception hall a door opens into the bedroom having a double glazed window with rural views towards the Priory Church, lighting, power and a built-in double wardrobe.
The shower room has a shower cubicle with an Aqualisa electric shower, wet board panelling, vanity wash hand basin, low flush W.C, vertical heated towel rail/radiator, ceiling light and a built-in cupboard.
In the reception hall a door opens into a linen cupboard and to the side a door opens into a cloaks cupboard and room for a vacuum cleaner.
SERVICES.
Mains electricity, mains water, mains drainage and telephone to BT regulations.
AGENTS NOTE.
The property is situated in a few moments walking distance of Leominster's main town centre and amenities standing in lovely landscape gardens with seating areas all very well maintained having a residents carpark and including disabled carparking.
The property is offered for sale leasehold. There is a monthly service charge of £128.58.
Reception Hall
Lounge/Dining Room 6.02m x 3.23m (19'9" x 10'7")
Kitchen 2.34m x 1.93m (7'8" x 6'4")
Bedroom One 4.09m x 2.74m (13'5" x 9')
Shower Room
