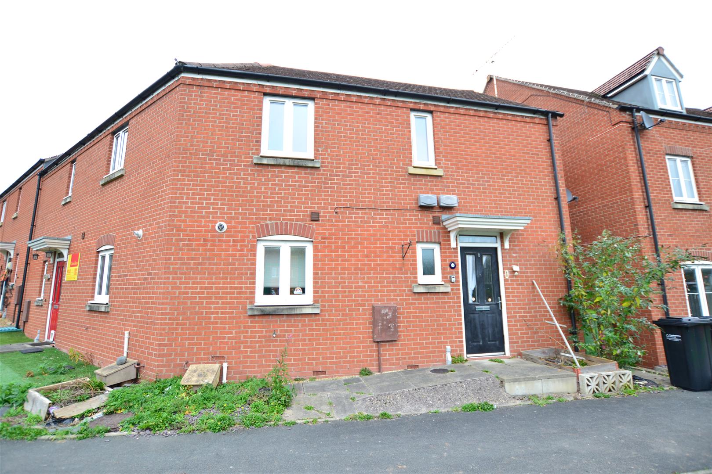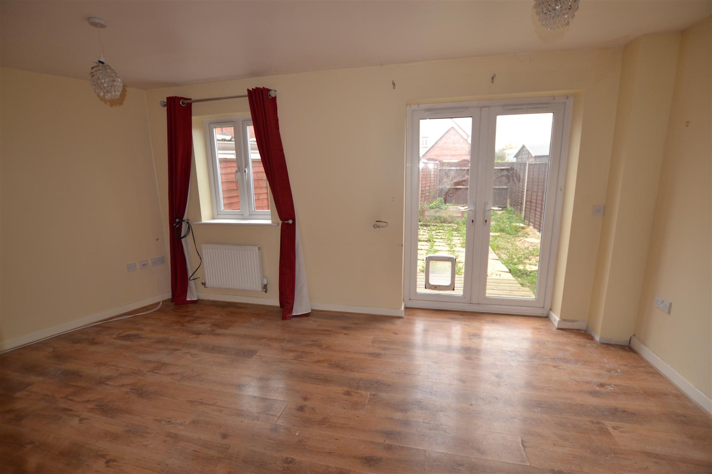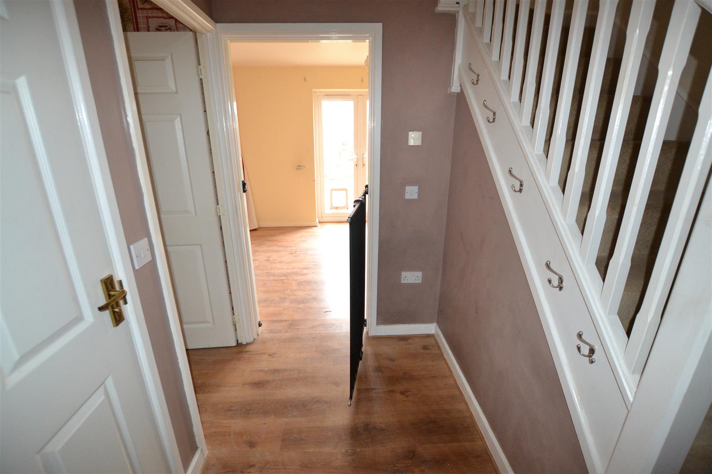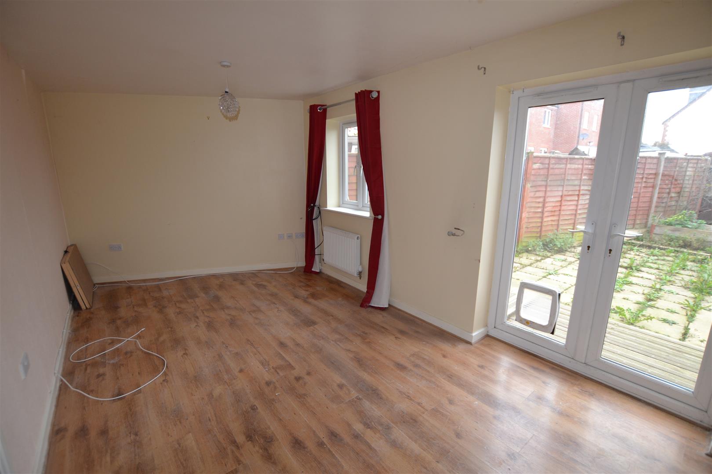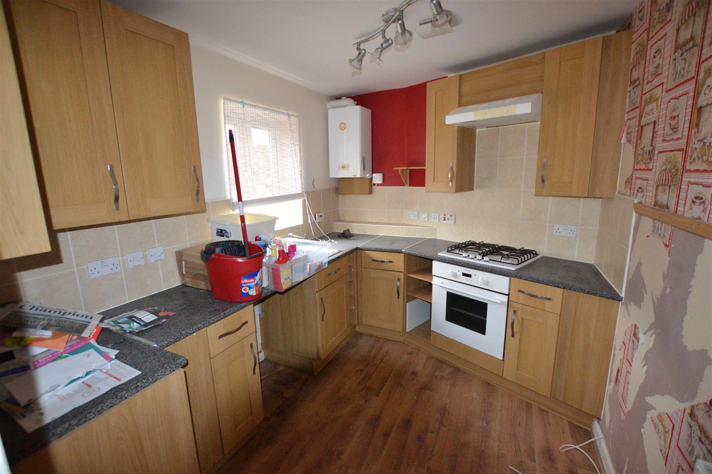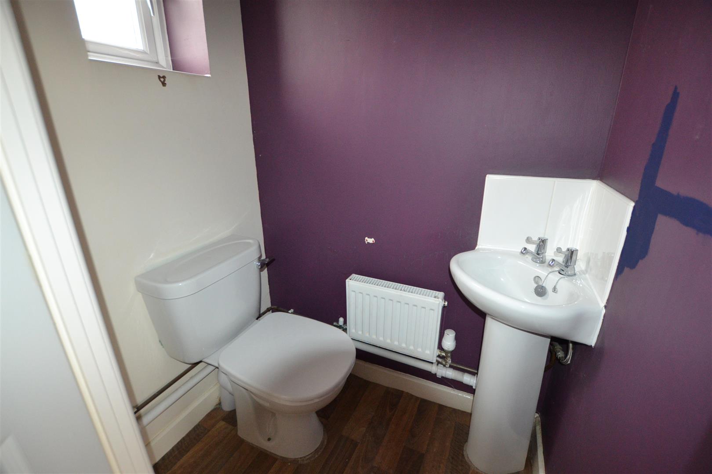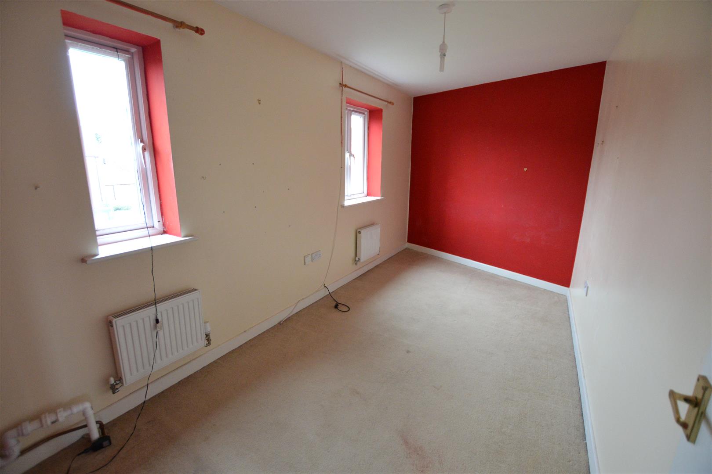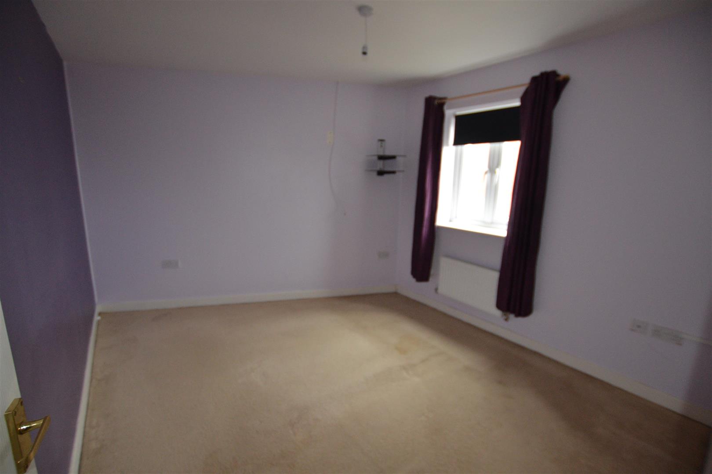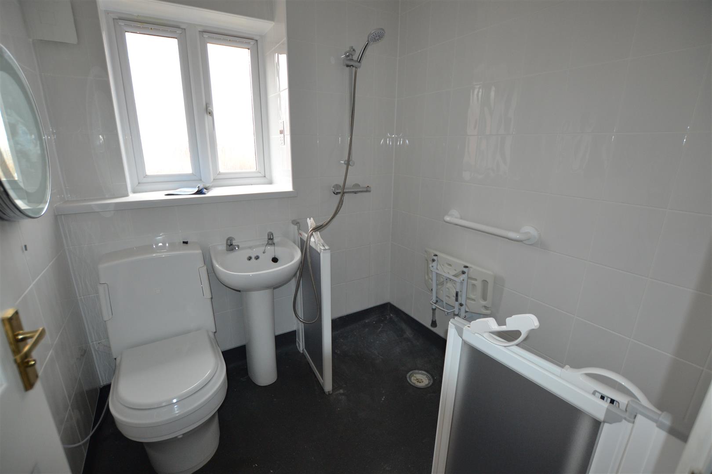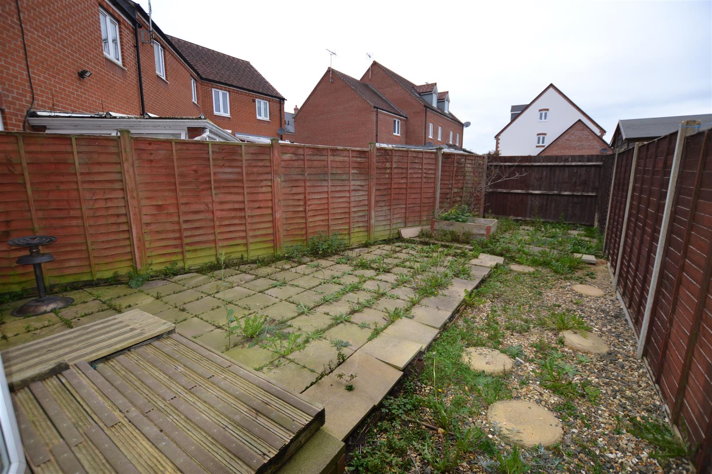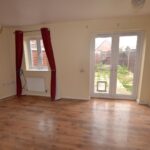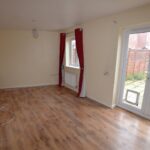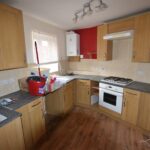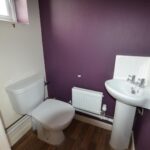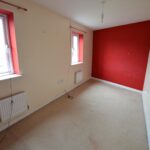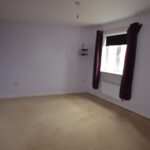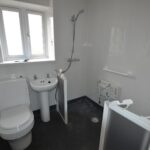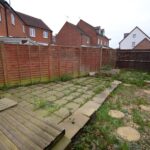Jacques Road, Leominster
Property Features
- End Of Terraced House
- 25% SHARED OWNERSHIP
- 2 Good Size Bedrooms
- Lounge
- Fitted Kitchen
- Ground Floor Cloakroom/W.C.
- Wet Room
- Close Parking For A Vehicle
- Enclosed Rear Garden
Property Summary
Jacques Road is situated on the southern edge of Leominster town and close by are good schools. Leominster's town centre offers a good range of amenities and the cathedral city of Hereford is situated 13 miles to the south.
Details of 5 Jacques Road Leominster are further described as follows:
Full Details
A canopy porch with an entrance door opens into a reception hall having laminated flooring and a doorway leading into the lounge.
The good size lounge has wooden laminated flooring, a UPVC double glazed window overlooking the rear garden, a door into a useful understairs storage cupboard, plenty of power points and UPVC double glazed French doors leading out to the rear garden.
From the reception hall a door opens into the kitchen having a working surface with an inset stainless steel sink unit and a cupboard with space and plumbing under for a washing machine. The working surfaces continue with base units to include cupboards, drawers, wine rack, shelving and built into the working surface is a 4 ring gas hob with an extractor hood with light over and an electric oven under. The kitchen has a range of matching eye-level cupboards, room for an upright fridge/freezer, wooden laminated flooring and a UPVC double glazed window to front. Situated in the kitchen is a gas boiler heating hot water and radiators as listed.
From the reception hall a door opens into a ground floor cloakroom/W.C. having a low flush W.C, pedestal wash hand basin and a frosted UPVC double glazed window to front.
From the reception hall a staircase rises up to the first floor landing with an inspection hatch to the roof space above, a door into a large storage cupboard with shelving and doors off to bedrooms and wet room as listed.
Bedroom one has 2 UPVC double glazed windows to front, plenty of power points and a telephone extension point.
Bedroom two is also a generously sized bedroom having a UPVC double glazed window to rear.
From the landing a door opens into a wet room having a shower area with a mains fed shower over, pedestal wash hand basin and a low flush W.C. The wet room has a deep window sill with a frosted UPVC double glazed window to rear, shaver socket and tiling from floor to ceiling height.
OUTSIDE.
The property is situated in a cul-de-sac position on the edge of Leominster's town and close by is a parking space for a vehicle. The property is accessed along a pathway having a small slabbed and gravelled garden to front.
REAR GARDEN.
The property has a safe and enclosed rear garden being mostly laid to slabs, with a small garden area. The garden is safe and secure with fencing to boundaries, also a pathway to side with a secure gate leading back to the front of the property.
SERVICES.
All mains services connected and gas fired central heating via a combination boiler system.
AGENTS NOTE.
The property is a Shared Ownership Property and a 25% share is being offered for sale at an asking price of £37,500. The remaining share is owned by Stonewater Housing and a Monthly Rent of £440.77 and also a Monthly Service Charge of £16.75 are payable.
The property has a 199 year Lease from 2008 with 182 years remaining.
Shared Ownership conditions apply and the purchasers must have a minimum income of £24,287.00 based on a minimum deposit of £4,375.00.
Reception Hall
Lounge 5.61m (max) x 2.79m (18'5" (max) x 9'2")
Kitchen 3.18m (max) x 2.31m (10'5" (max) x 7'7")
Ground Floor Cloakroom/W.C.
Bedroom One 4.78m (max) x 2.24m (15'8" (max) x 7'4")
Bedroom Two 3.76m (max) x 3.05m (12'4" (max) x 10')
Wet Room
Rear Garden
