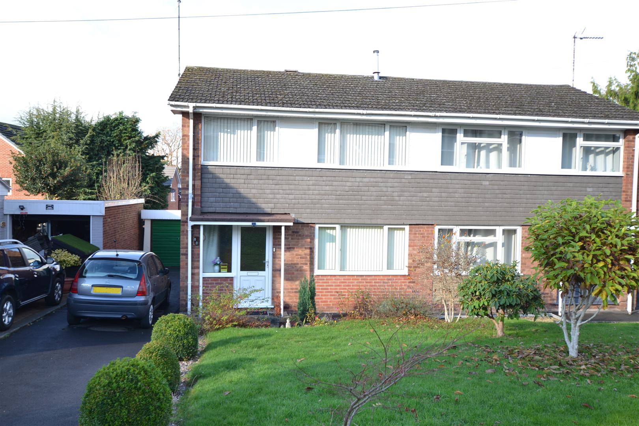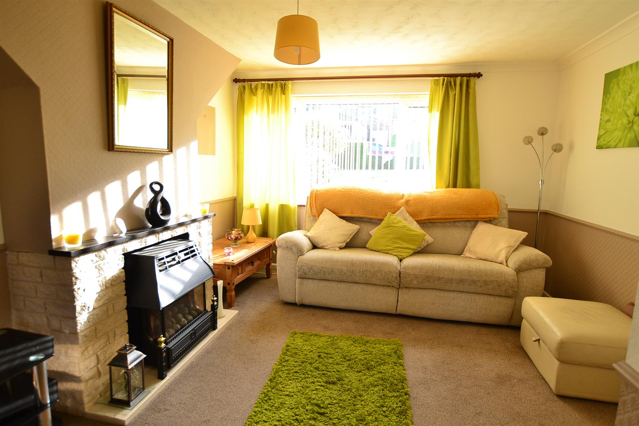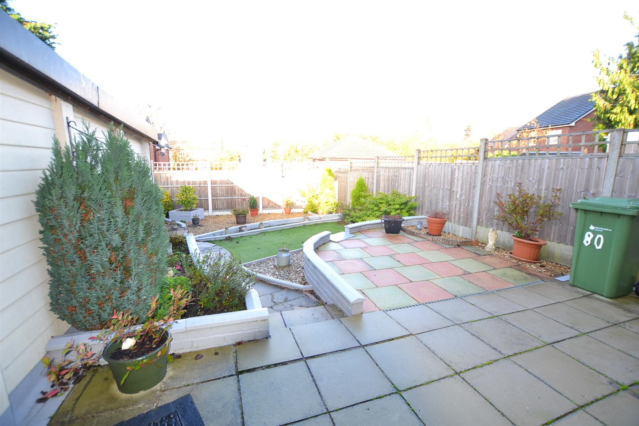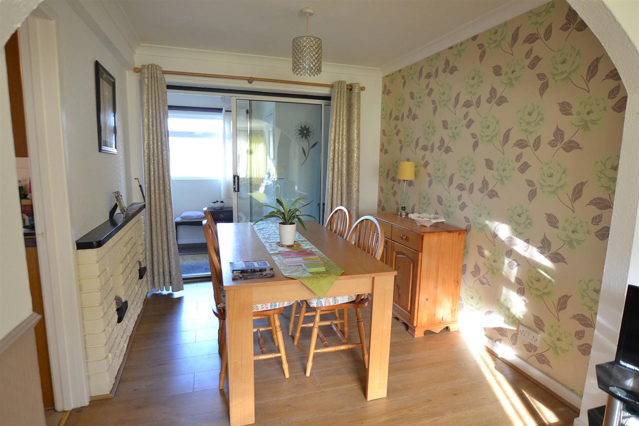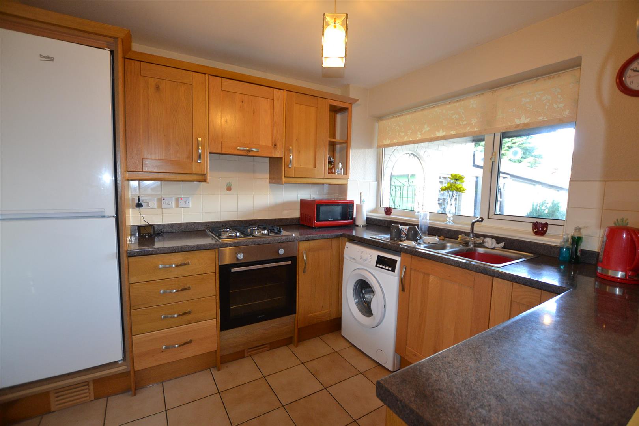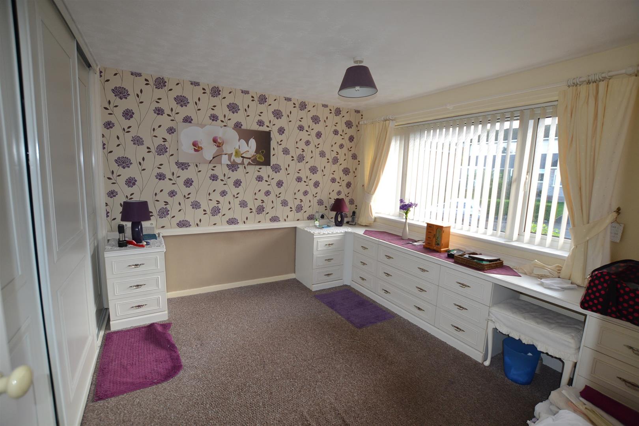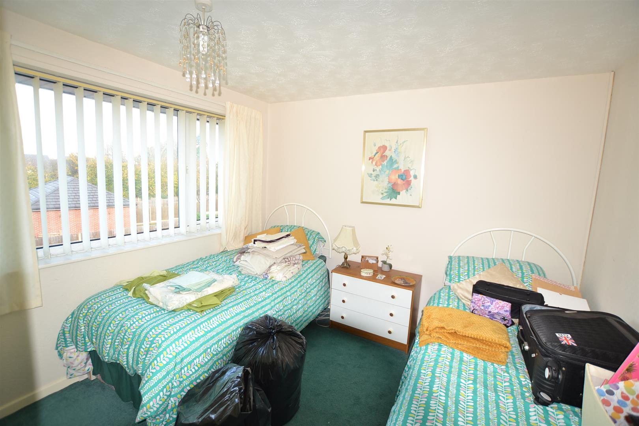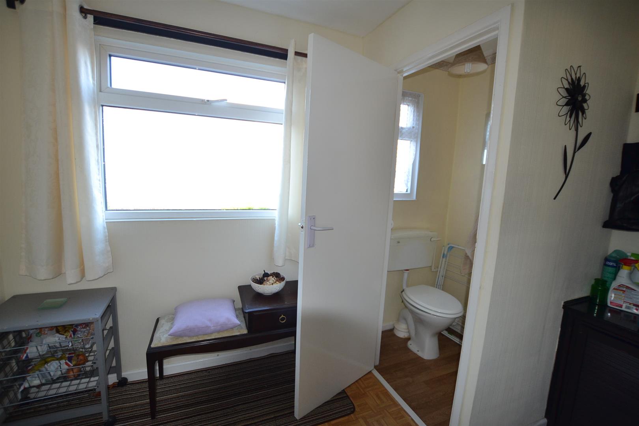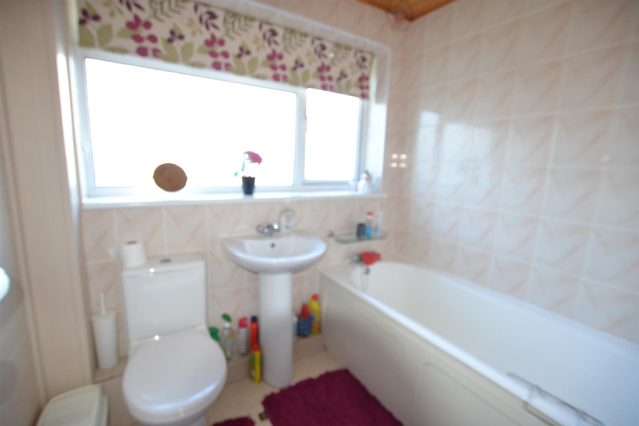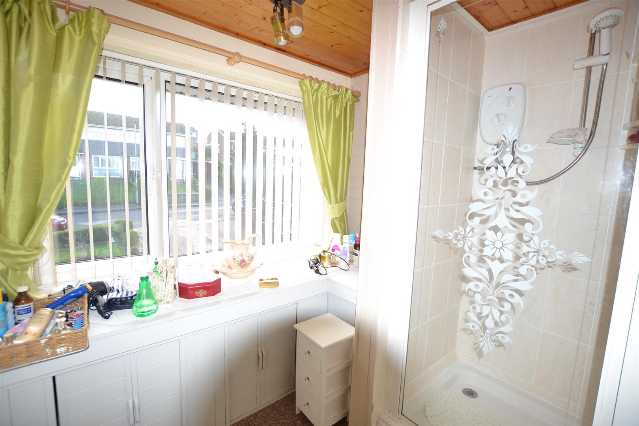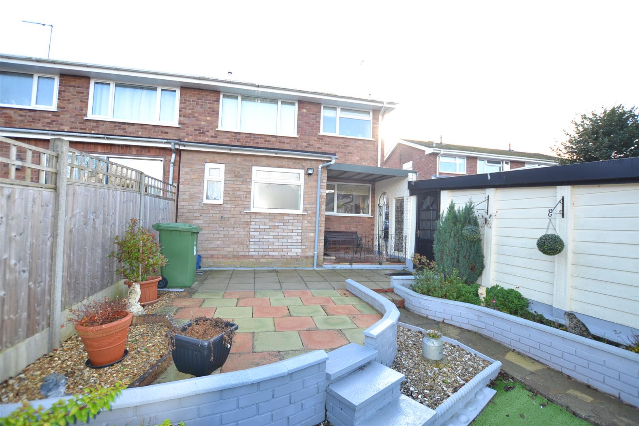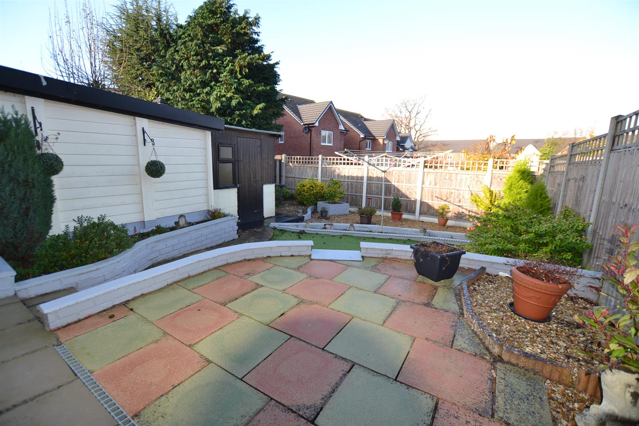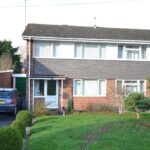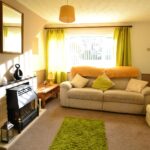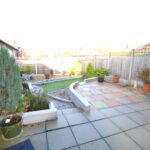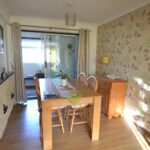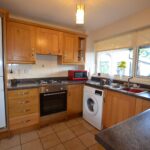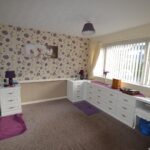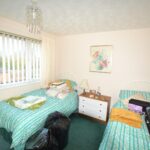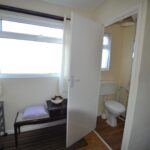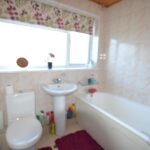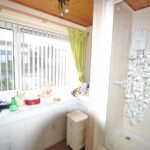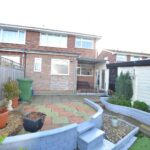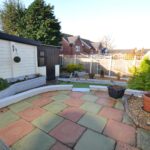Westcroft, Leominster
Property Features
- Semi-Detached House
- 2 Bedrooms
- Lounge
- Separate Dining Room
- Ground Floor Cloakroom/W.C.
- Fitted Kitchen
- Shower Room/Dressing Room
- Main Family Bahroom
- Garage & Parking For Vehicles
- Gardens To Front And Rear
Property Summary
The property is offered for sale with No-Ongoing Chain and viewing is strictly by appointment with the selling agents.
The full particulars of 80 Westcroft, Leominster are further described as follows:
Full Details
The property is a semi-detached house of brick and part hung tiled elevations under a tiled roof.
A canopy porch gives access under and through an entrance door into the reception hall having under stairs storage space and a door opening into the lounge.
The lounge has a feature fireplace, gas fire inset, alcoves to either side, window to front and an archway leading through into the dining room.
The well presented dining room has a connecting door into the kitchen, which also has a connecting door to the reception hall.
The kitchen has units to include an inset stainless steel, one and a half bowl, single drainer sink unit, working surfaces to either side and base units of cupboards and drawers. There is an inset gas hob, and electric oven with grill under and an extractor hood with light over. The kitchen has eye-level cupboards, window to rear, lighting, power, ceramic tiled floor and a door opening to a boiler cupboard, housing the boiler heating hot water and the warm air ducting. The white goods in the kitchen can be included by negotiation.
From the dining room a sliding door opens into a rear hallway having a window to rear and a door opening into a ground floor cloakroom/WC.
The cloakroom/W.C. has a W.C, wash hand basin and a small opaque window.
A door from the rear hallway opens into the garden.
From the reception hall a staircase rises up to the first floor landing with a window to side, inspection hatch to roof space above, airing cupboard with shelving and doors to bedrooms.
Bedroom one. (The measurement is taken to the front of a floor to ceiling wardrobe fitment).
The bedroom has lighting, power, built-in bedroom furniture and a window to front.
Bedroom two has a window with a pleasant outlook to rear and a built-in floor to ceiling wardrobe.
Off the landing a door opens into a shower/dressing room. (previously bedroom three). There is an enclosed shower cubical, electric shower over, built-in dressing table space with cupboards under, window to front and could be converted back to an additional bedroom if required.
Off the landing a door opens into the bathroom having a suite in white of a panelled bath, pedestal wash hand basin, low flush W.C, a opaque glazed window to rear and a pine panelled ceiling.
OUTSIDE.
The property is approached to the front with a good size lawned garden, shrub borders, tarmacadam driveway, parking for several motor vehicles and access to the garage.
GARAGE.
The garage has a metal up and over front door, concreted floor, power, lighting and a door to side opening into the rear garden.
REAR GARDEN.
The pretty rear garden has a covered canopy from the rear hallway, a coloured flagged patio area, crazy paved pathway, raised shrub borders, an artificial grass sitting area with the gardens all easily maintained and requiring little maintenance.
There is outside lighting and a gate from the drive also gives access to the garden.
SERVICES.
All mains services are connected and warm air ducked central heating.
Reception Hall
Lounge 3.35m x 3.45m (11' x 11'4")
Dining Room 2.57m x 2.57m (8'5" x 8'5")
Kitchen 2.82m x 2.74m (9'3" x 9')
Rear Hallway 2.06m x 1.75m (6'9" x 5'9")
Ground Floor Cloakroom
Bedroom One 3.23m x 3.05m (10'7" x 10')
Bedroom Two 2.82m x 2.90m (9'3" x 9'6")
Shower/Dressing Room
Family Bathroom
Garage 4.88m x 2.44m (16' x 8')
Rear Garden
