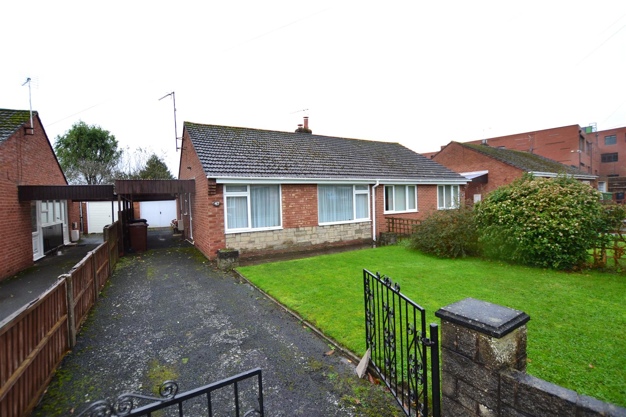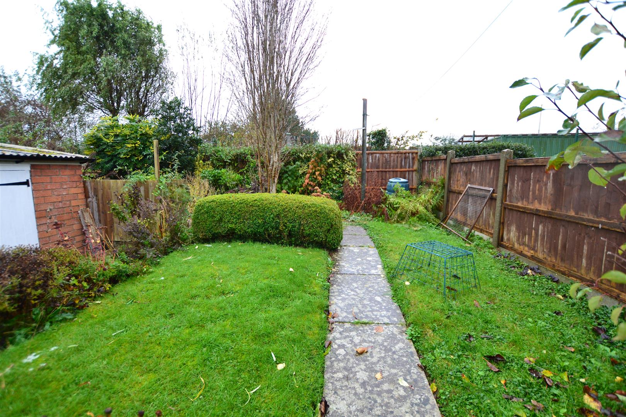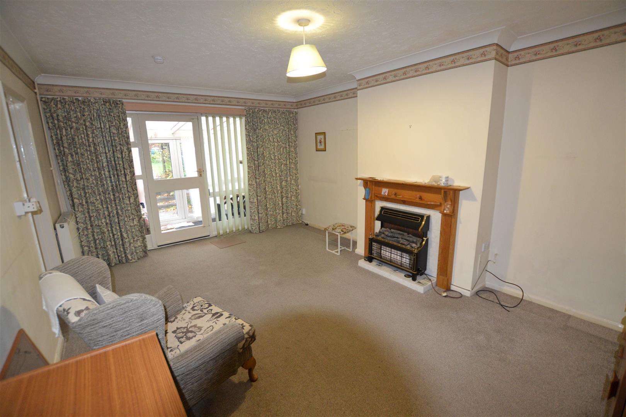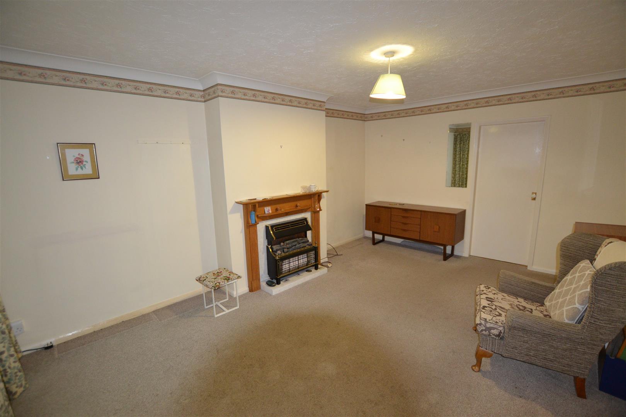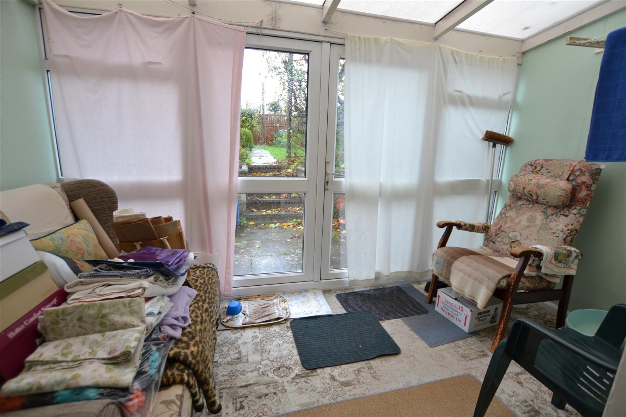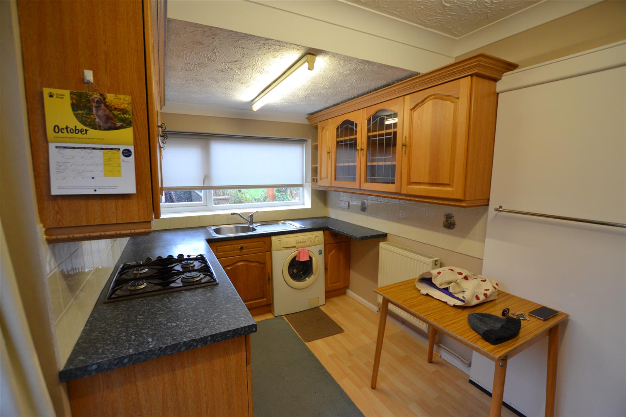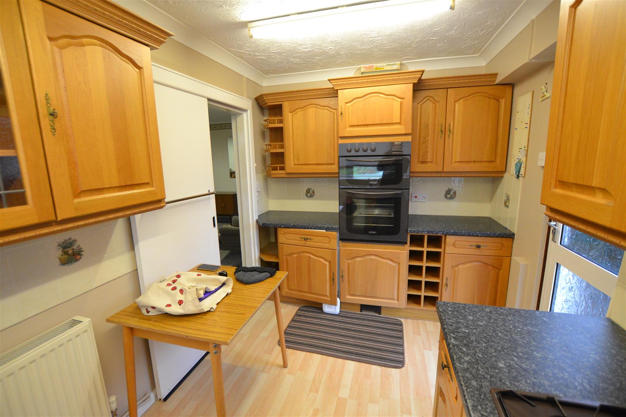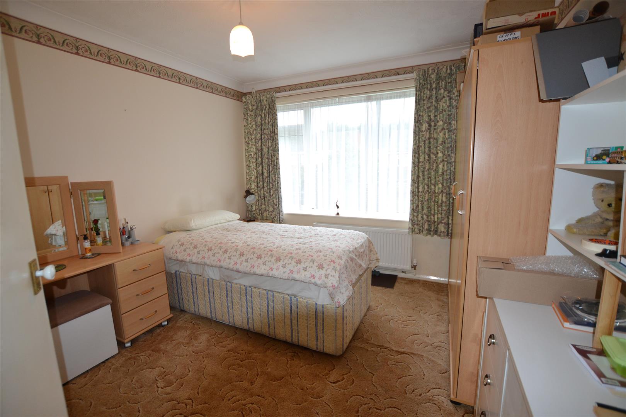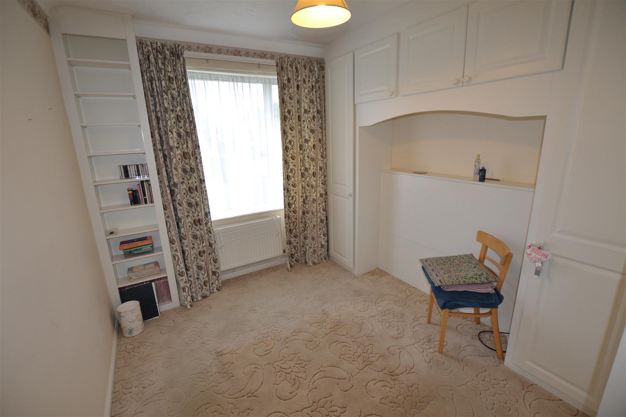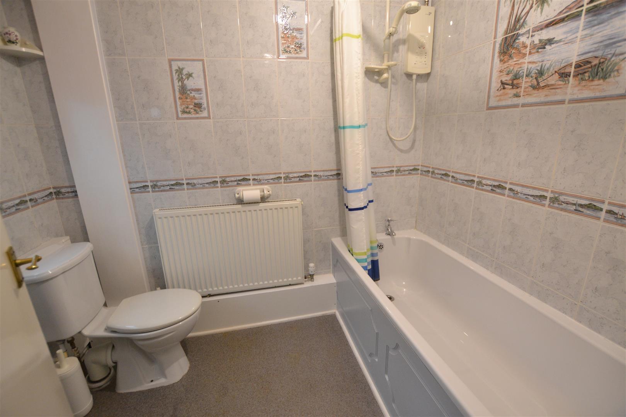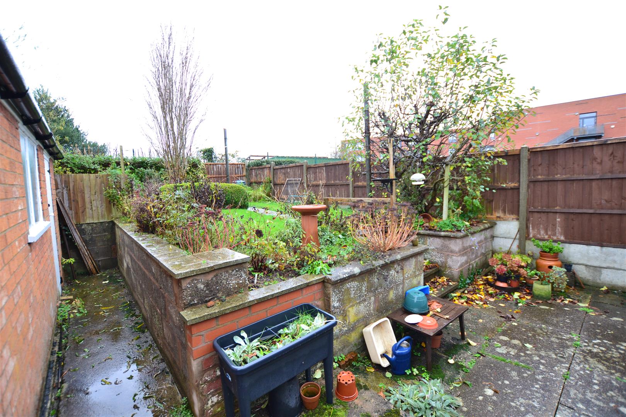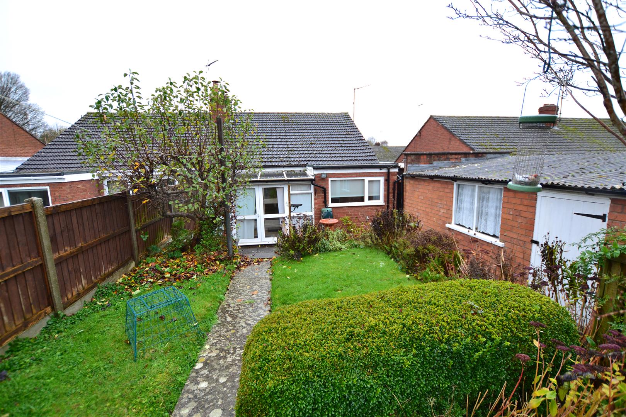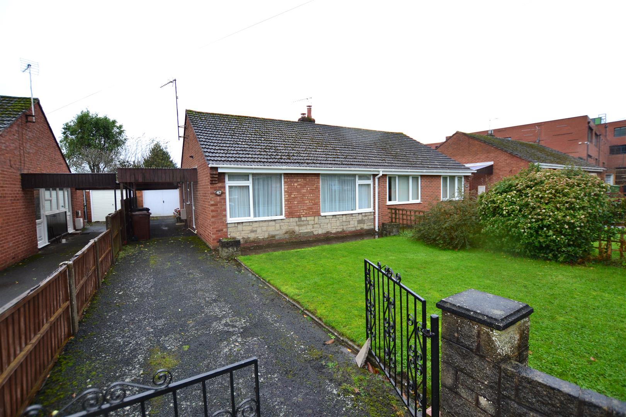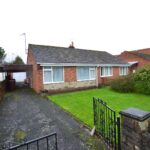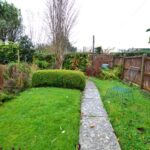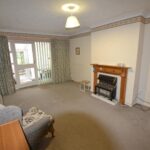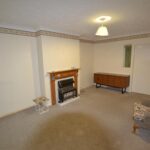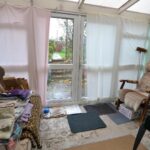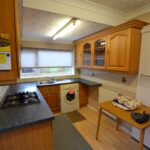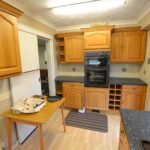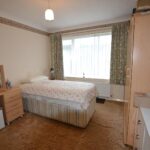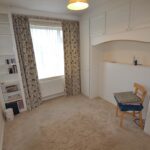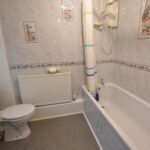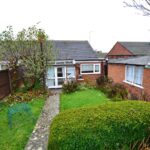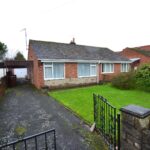Castlefields, Leominster
Property Features
- Extended Semi-Detached Bungalow
- 2 Good Size Bedrooms
- Lounge/Dining Room
- Sunroom
- Fitted Kitchen
- Bathroom
- Garage & Carport
- Parking For Vehicles
- South Facing Rear Garden
- Close To Town Centre
Property Summary
Castlefields is well positioned for amenities to include a nearby shop and train station. Leominster's town centre has a good range of supermarkets, shops, cafes and restaurants.
Full Details
A double glazed entrance door open into a reception hall having a door leading into the lounge/dining room.
The spacious lounge/dining room has a feature fire place with a gas fire standing on a raised tiled hearth with fire surround and mantle shelf over and provisions for a gas fire. There are plenty of power points, room for a dining table, windows looking into a rear sunroom and a door giving access into the sunroom.
The sunroom has double glazed windows overlooking the rear garden, power points and a door leading out to a rear patio.
From the lounge/dining room a sliding door opens into the kitchen.
The extended kitchen has a working surface with an inset stainless steel sink unit with cupboard under and space and plumbing for a washing machine. The working surfaces continue with base units to include cupboards and drawers and built into the working surface is a 4 ring gas hob with a concealed extractor hood with light over. Situated in a housing unit is a Hotpoint electric double oven with grill and the kitchen has further working surfaces with cupboard and wine rack under, an integral fridge, matching eye-level cupboards to include glass fronted display cabinet and corner shelving. There is a UPVC double glazed window to rear and a double glazed door opening to the side of the property.
From the lounge/dining room a door opens into bedroom one.
Bedroom one is a good size double bedroom having ample room for bedroom furniture and a UPVC double glazed window to front.
From the reception hall a door opens into bedroom two.
Bedroom two is also a generously sized bedroom having a built-in wardrobe fitment with box storage over and space in-between for a double bed. There is a UPVC double glazed window to front and built-in shelving.
From the reception hall a door opens into a cupboard housing a modern Worcester gas fired combination boiler heating hot water and radiators as listed and fitted shelving.
From the reception hall a door opens into the bathroom having a side panelled bath with electric shower over, pedestal wash hand basin and low flush W.C. The bathroom is tiled from floor to ceiling height with a UPVC double glazed window to side and an inspection hatch to the roof space above.
OUTSIDE.
The property is situated in a sought after and well respected residential position close to the town centre and amenities. The property is accessed to the front over a pedestrian pathway with wrought iron gates giving access onto a long driveway, which continues to the side of the property having a carport providing sheltered parking.
To the front is a well maintained garden and at the end of the driveway double opening doors give access into a garage.
GARAGE.
The good size garage has power, lighting, shelving, window to side and a door opening to the rear garden. An opening from the driveway gives access to the rear garden.
REAR GARDEN.
The property enjoys a south facing, private rear garden having a slabbed patio seating area and a retaining wall with steps leading up to the main garden. The garden is laid to lawn with shrub borders and to the rear of the garden is a further gravelled garden area.
AGENTS NOTE.
The property has a large roof space which subject to any local authority regulations, could be converted into further accommodation.
SERVICES.
All mains services are connected, gas fired central heating and telephone subject to BT regulations.
Reception Hall
Lounge/Dining Room 5.03m x 3.58m (16'6" x 11'9")
Sunroom 3.35m x 1.93m (11' x 6'4")
Kitchen 4.04m x 2.18m (13'3" x 7'2")
Bedroom One 3.66m x 3.12m (12' x 10'3")
Bedroom Two 3.28m x 2.64m (10'9" x 8'8")
Bathroom
Garage 5.00m x 2.74m (16'5" x 9')
