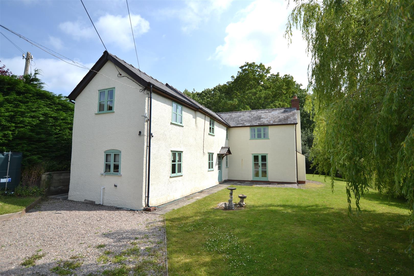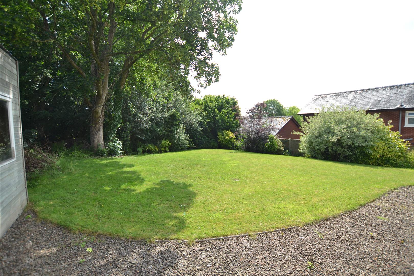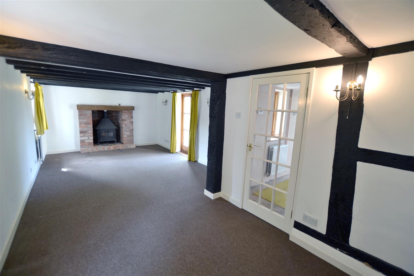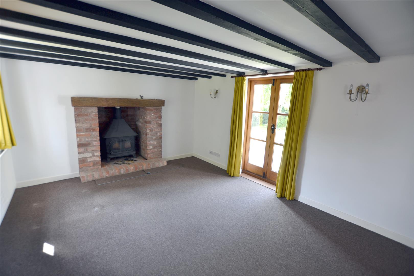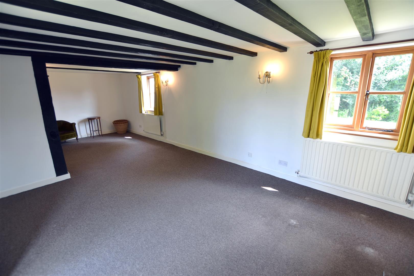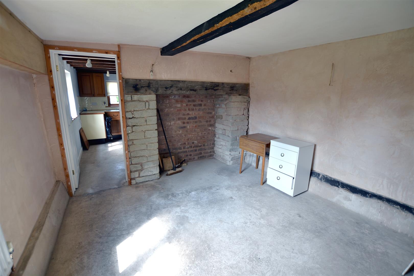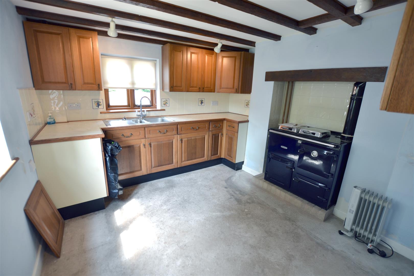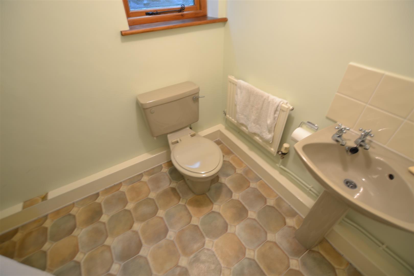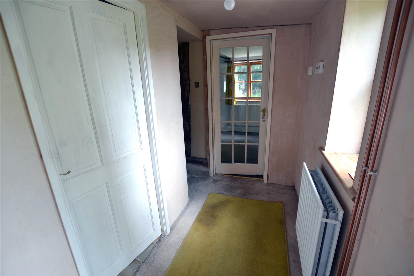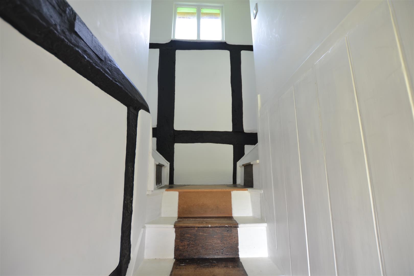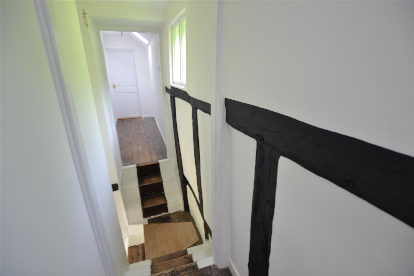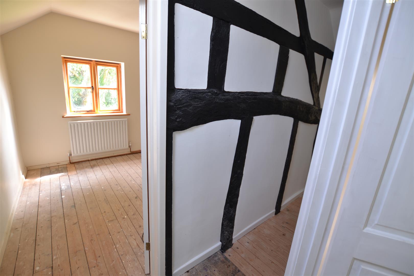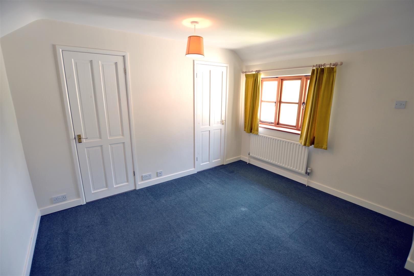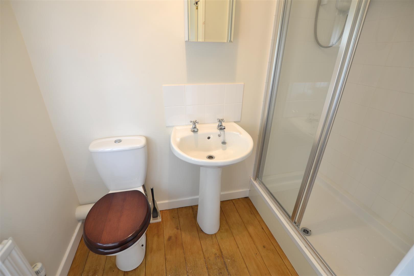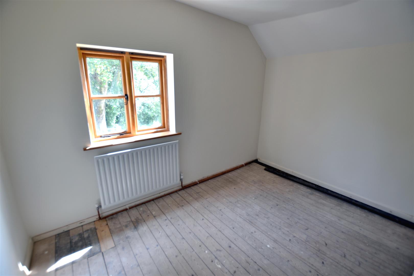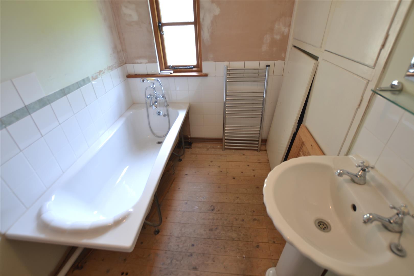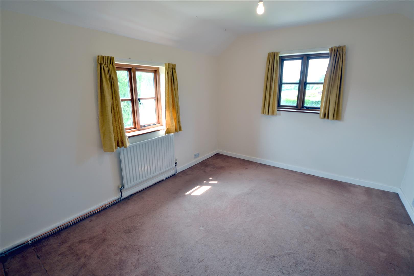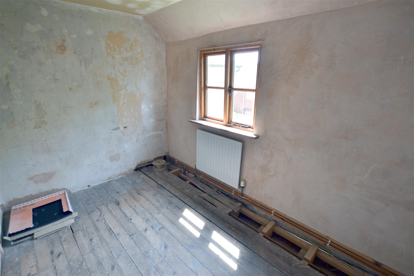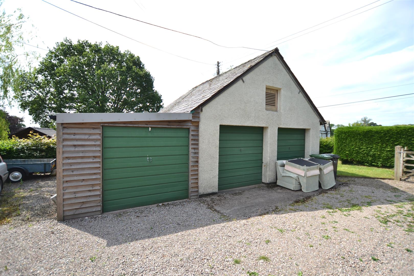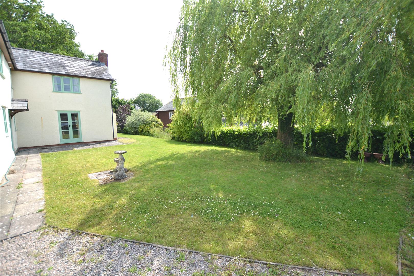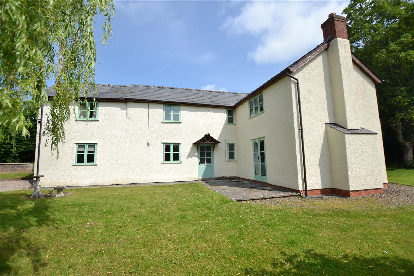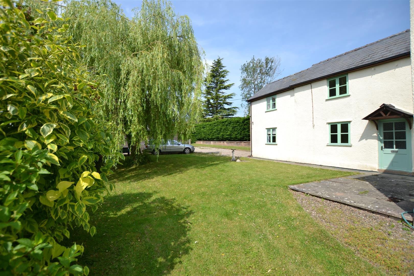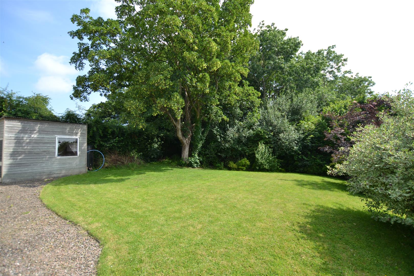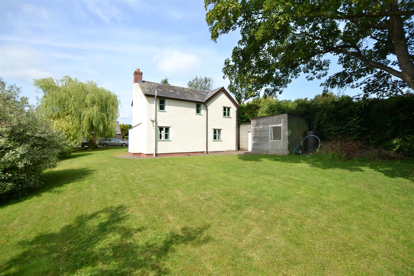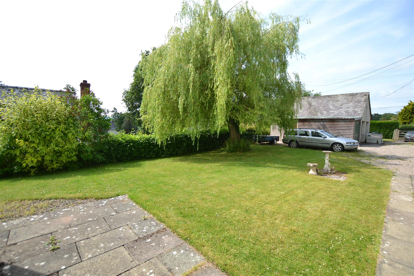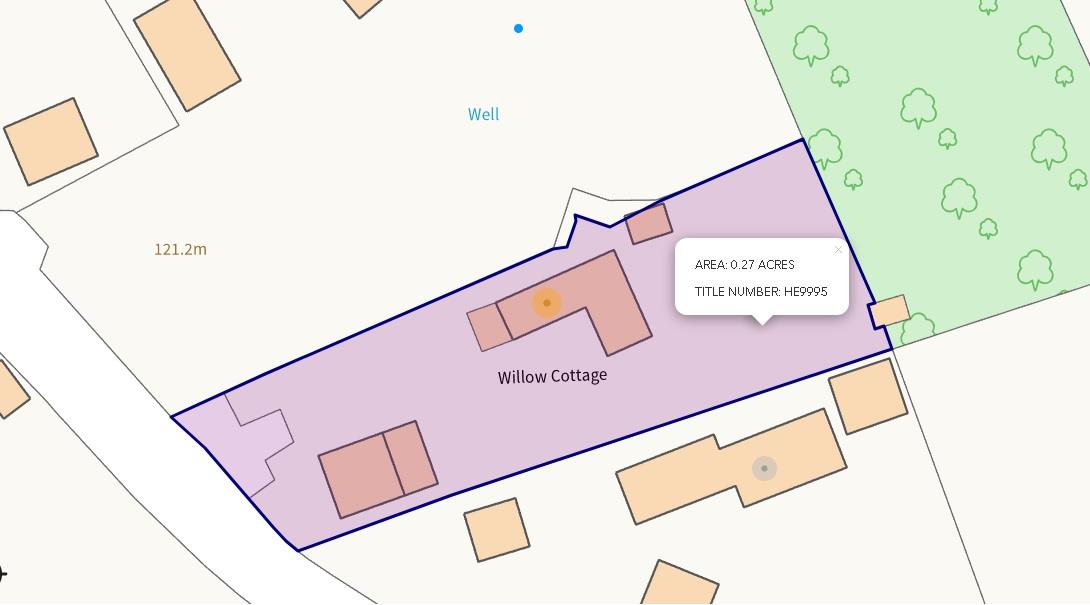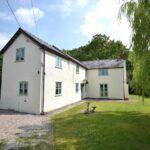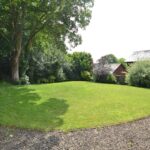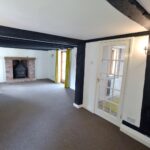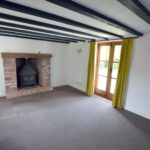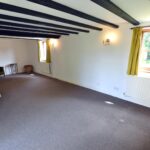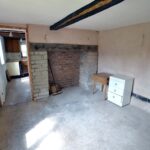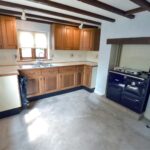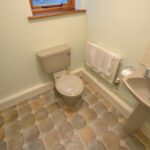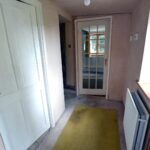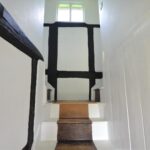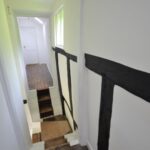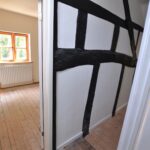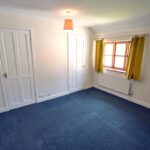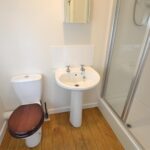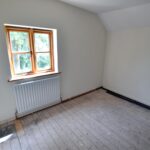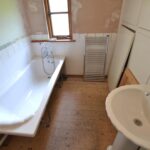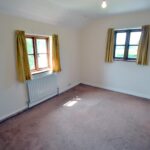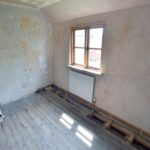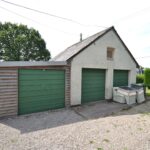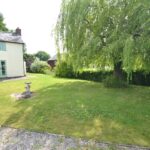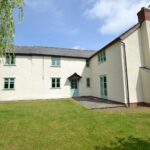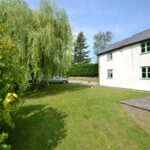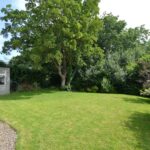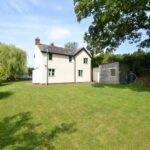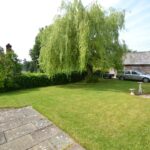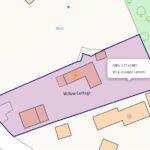Bearwood
Property Features
- Character Cottage
- 4 Bedrooms
- Lounge
- Dining Room
- Kitchen
- Ground Floor Cloakroom/Shower Room
- Bathroom & En-Suite Shower Room
- Gardens of 0.25 Acre (TBV)
- Triple Detached Garage
- In Need of Modernisation
Property Summary
The property is situated only a short drive from the pretty village of Pembridge with facilites to include, a tea room, pub, primary school and also close by is the market town of Leominster with a further range of amenities.
Full Details
A canopy porch with a glazed panelled entrance door opens into a reception hall. The reception hall has exposed timbers, a double glazed window to front, a glazed panelled door giving access to the side of the property and a door opening into to the lounge.
The good size lounge has a most attractive feature fireplace with a wood burning stove standing on a brick hearth and a heavy lintel over. There are also exposed ceiling timbers, wall lighting, double glazed windows overlooking gardens and double glazed French doors leading to a patio to the front of the property.
From the reception hall a door opens into a dining room having ample room for a family size dining table, exposed wall and ceiling timbers, an ornamental fireplace with brick surround and heavy lintel over and a double glazed window overlooking gardens to the front of the property.
From the dining room a door opens into the kitchen having working surfaces with a range of cupboards and drawers under, a stainless steel sink unit and eye-level cupboards. The kitchen enjoys a double aspect of double glazed windows to front and side overlooking garden and an oil fired Rayburn (heating radiators as listed) with an extractor hood over.
From the reception hall a door opens into a ground floor cloakroom/WC, having a low flush WC, pedestal wash hand basin, a double glazed frosted window to side and plumbing and drainage for a washing machine.
From the reception hall a staircase rises up to a half landing having exposed wall timbers and a window to side.
Stairs lead up to landing one, having an inspection hatch to the loft space above, exposed wall timbers and a door leading into bedroom one.
Bedroom one is a good size bedroom and enjoys a double aspect of double glazed windows to sise and rear overlooking gardens, a door into a large cupboard with hanging rail and shelving and a door into an en-suite shower room
The en-suite shower room has a shower cubicle with an electric shower over, a pedestal wash hand basin and a low flush WC. There is an extractor fan, ceiling light and a frosted double glazed window to rear.
Bedroom two is also a good size bedroom having a double glazed window overlooking gardens to rear and exposed wall timbers.
From landing one a door opens into the main family bathroom having a bath, pedestal wash hand basin and a low flush WC. There is a frosted double glazed window to side and doors into an airing cupboard housing the hot water cylinder.
From the half landing stairs lead up to landing two having a roof light and doors off to further bedroom accommodation.
Bedroom three is a generously size bedroom having a double glazed window to front overlooking nearby fields and a double glazed window to side overlooking gardens.
Bedroom four has a double glazed window to side.
OUTSIDE.
The property is situated in a most attractive and rural position and has gated access to the front onto a gravelled splayed driveway with parking for plenty of vehicles. There are lawned gardens, hedging to boundaries and off the driveway is a detached, double garage.
DOUBLE GARAGE.
The garage has 2 up and over doors, power, lighting, windows and work benches.
SINGLE GARAGE.
From the double garage an adjoining door gives access into an additional single garage with an up and over door, power lighting and a door to the side.
AGENTS NOTE.
The substantial garage offers potential for conversion into office accommodation, gym or playroom.
At the end of the driveway there is a cold water tap and a slab pathway giving access to the main entrance door.
The lawn gardens continue to the side of the property with a gravelled pathway leading to the rear garden.
REAR GARDEN.
The rear garden has a gravelled seating area, lawn garden , well stocked borders and a variety of trees.
Also situated in the garden are further outbuildings to include a workshop with lighting, power and a window and there is also an additional wood store.
Set to the other side of the property is a pathway giving access back to the front where the oil tank is housed supplying the oil fired Rayburn.
SERVICES.
Mains water, private drainage and oil fired central heating.
Reception Hall
Lounge 8.10m x 3.66m (max (26'6" x 12'0" (max)
Dining Room 3.48m x 3.40m (11'5" x 11'2")
Kitchen 3.28m x 3.23m (10'9" x 10'7")
Ground Floor Cloakroom/W.C.
Bedroom One 3.56m x 3.35m (11'8" x 11')
En-Suite
Bedroom Two 3.43m x 2.79m (11'3" x 9'2")
Bathroom
Bedroom Three 3.81m x 3.20m (12'6" x 10'6")
Bedroom Four 3.40m x 2.24m (11'2" x 7'4")
Garage 6.22m x 5.66m (20'5" x 18'7")
Single Garage 6.60m x 3.18m (21'8" x 10'5")
Rear Garden
Workshop 3.40m x 2.36m (11'2" x 7'9")
Wood Store 4.88m x 3.81m (max) (16' x 12'6" (max))
