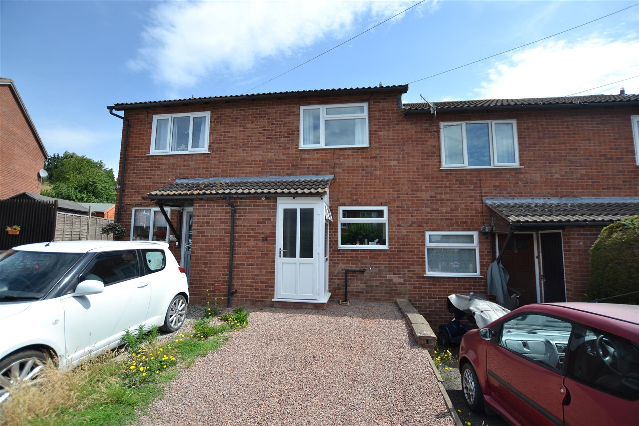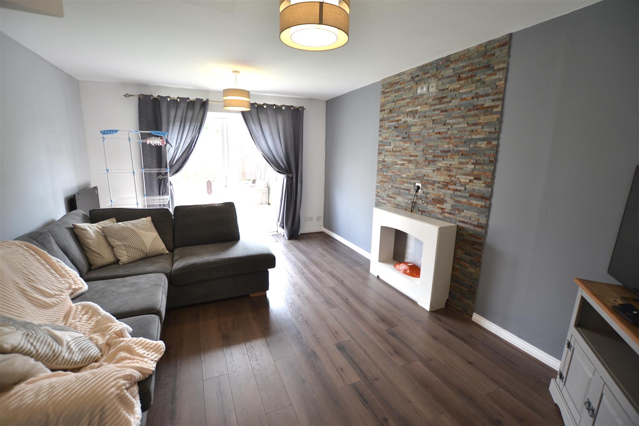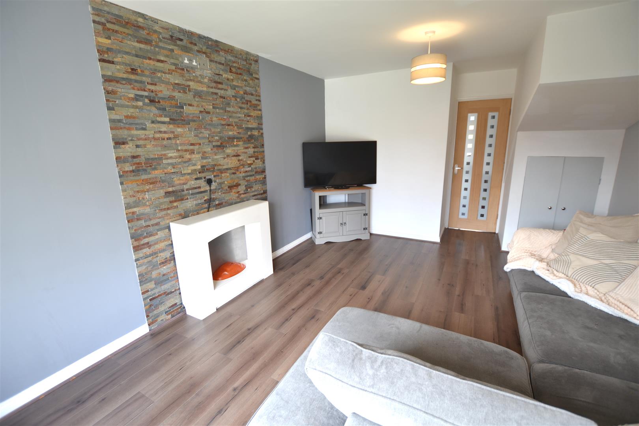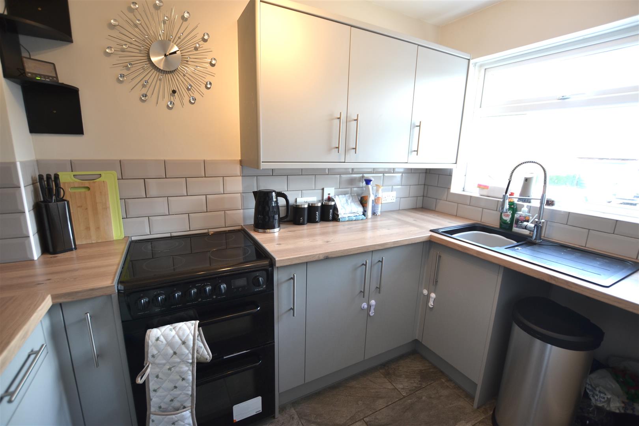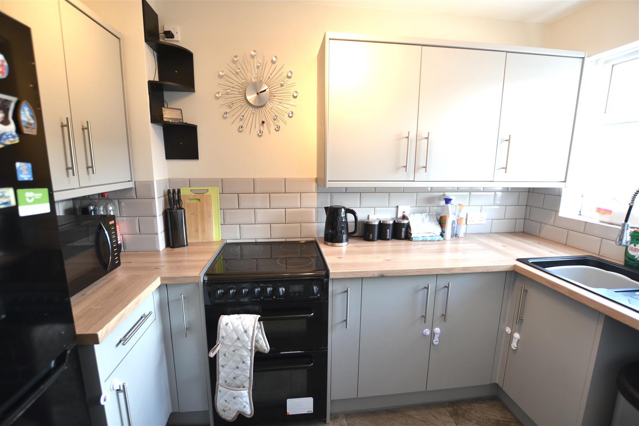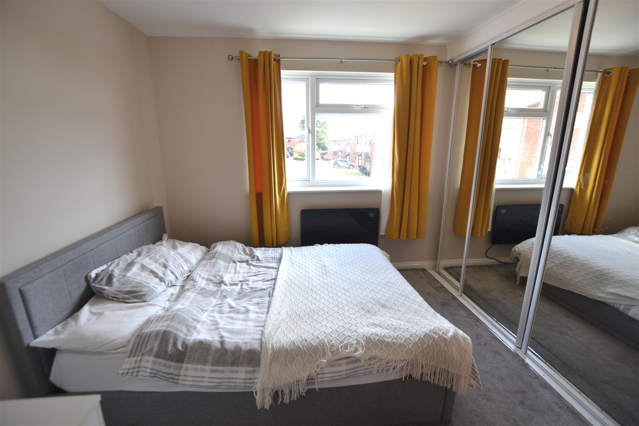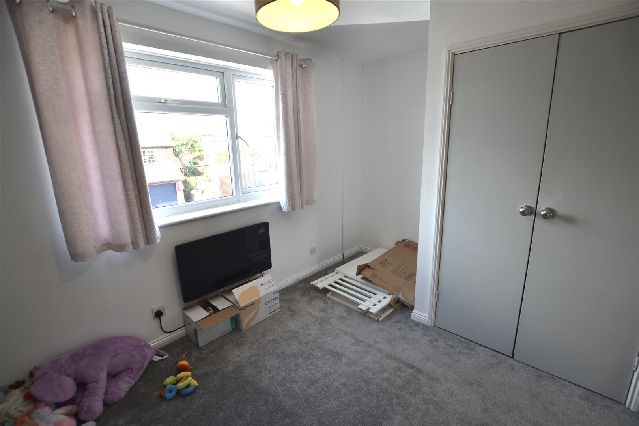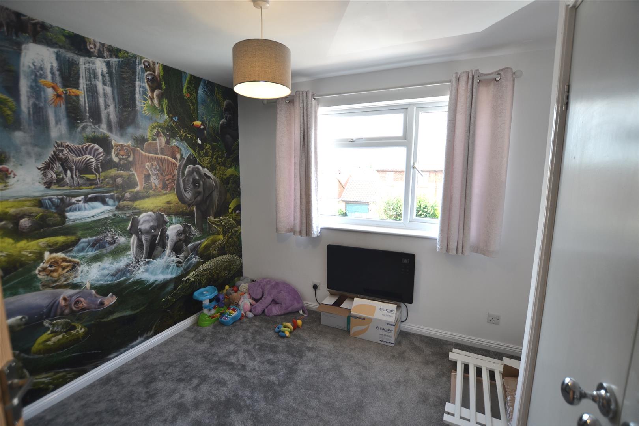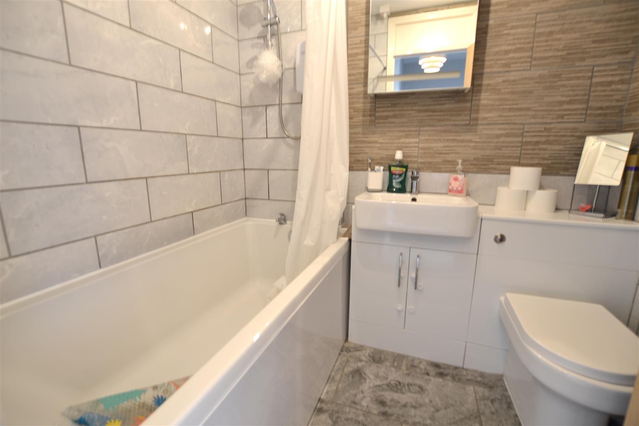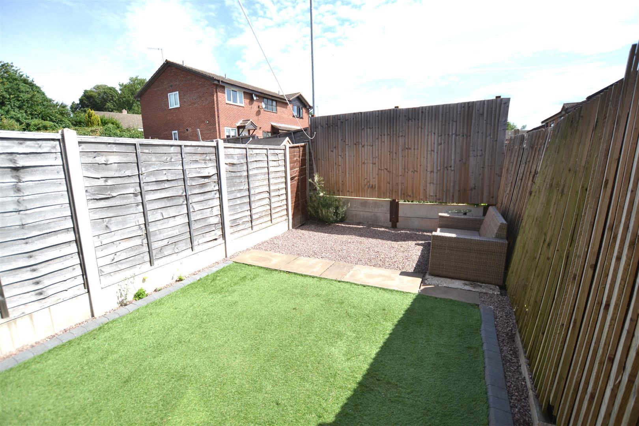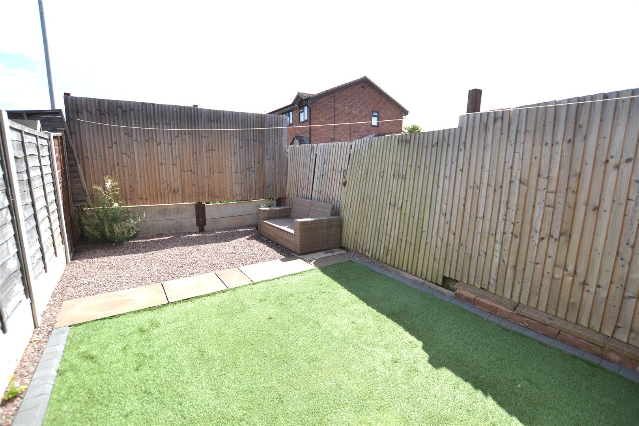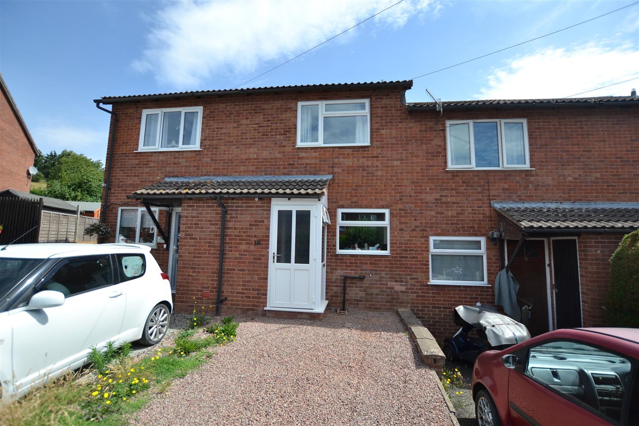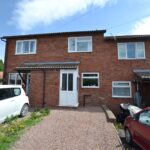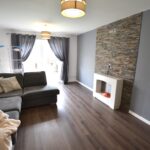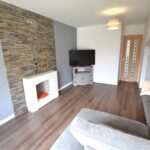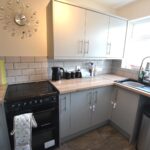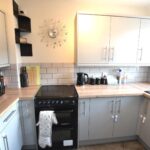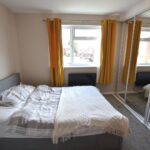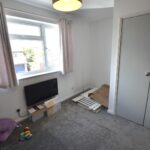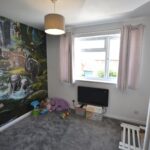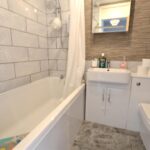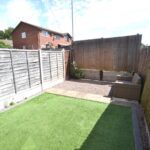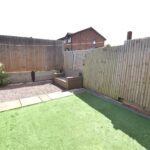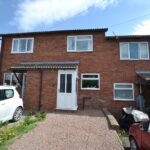Meadow Rise, Tenbury Wells
Property Features
- A Well presented Modern Terraced House
- 2 Double Bedrooms
- A Good Sized Lounge
- Modern Kitchen
- Modern Bathroom
- Off Road Parking
- Easy to Maintain Rear Garden
- UPVC Double Glazed Windows
- Ideal for First Time Buyers
Property Summary
The property is well positioned for good nearby amenities to include schooling, shops, supermarkets swimming pool and a theatre within Tenbury Wells.
Full Details
A UPVC double glazed entrance door opens into an enclosed porch with space and plumbing for a washing machine, shelving over for housing a tumble dryer and also a UPVC double glazed window to the side. A door then opens into a reception hall having wood laminated flooring, smoke alarm and a door giving access to the lounge.
The good sized lounge has a continuation of the wooden laminated flooring, double opening doors to a useful understairs storage cupboard, plenty of power points, a tiled feature wall and UPVC double glazed french doors opening out to the rear garden. From the reception hall a doorway opens into the Kitchen.
The modern Kitchen has a working surface with an inset sink unit with a mixed tap over, room for an appliance under and working surfaces continue with base units to include cupboards and a drawer. There is a planned space for an electric cooker and the kitchen has a range of matching eye level cupboards, room for an upright fridge freezer, tiled splashbacks and a UPVC double glazed window to the front. From the reception hall a staircase rises up to the first floor landing, having an inspection hatch to the loft space up above and a door into an airing cupboard, housing a factory insulated immersion heater with shelving over. Doors then lead off to the bedroom accommodation.
Bedroom One is a good sized double bedroom and has a built in wardrobe fitment with mirror fronted sliding doors, there is also a UPVC double glazed window with an open outlook to the rear.
Bedroom Two has a usable recess and the bedroom also has a UPVC double glazed window to the front and double opening doors into a large storage cupboard with fitted shelving. A door from the landing opens into the bathroom.
The bathroom has a modern suite in white to include a side panelled bath with an electric shower over, a vanity unit with an inset sink unit, cupboard under and a low flush WC. The bathroom also has tiled splashbacks, an extractor fan and a heated towel rail.
OUTSIDE:
The property is situated in a quiet cul-de-sac position and is approached to the front over a pedestrian pathway onto a stoned driveway with parking for a vehicle.
REAR GARDEN
The property enjoys a private and secure rear garden which has been designed for ease of maintenance and has an astro turf garden, with external power points and a gravelled patio seating area. There is also fencing to the boundaries and gated access across neighbouring properties giving the property rear access.
SERVICES:
The property has mains water, mains drainage, mains electricity and electric heating.
Enclosed Porch
Reception Hall
lounge 4.75m x 3.51m (15'7" x 11'6")
Kitchen 2.92m x 1.65m (9'7" x 5'5")
Bedroom One 2.82m x 2.77m (9'3" x 9'1")
Bedroom Two 3.51m x 2.82m (11'6" x 9'3")
Bathroom
