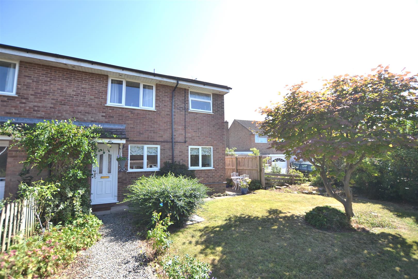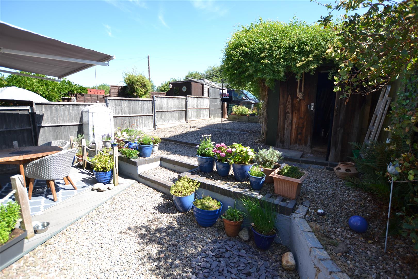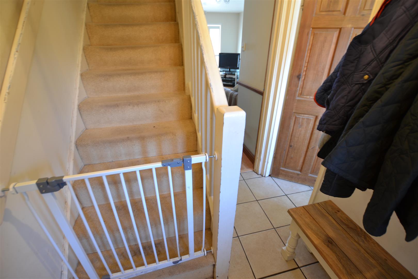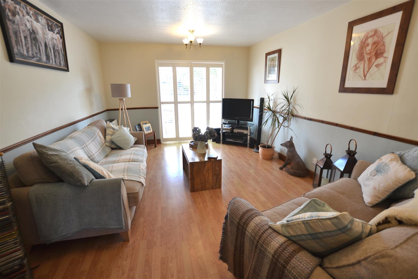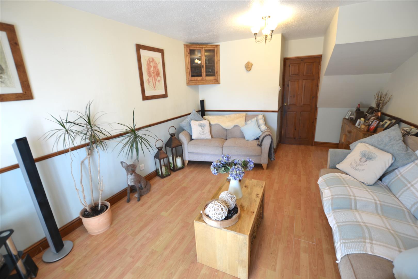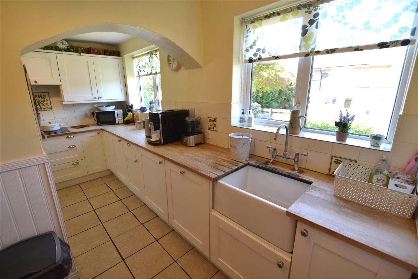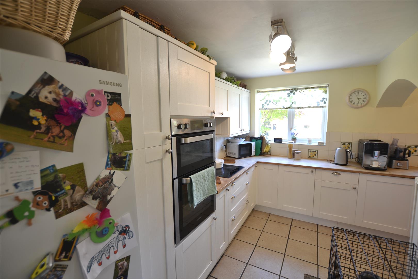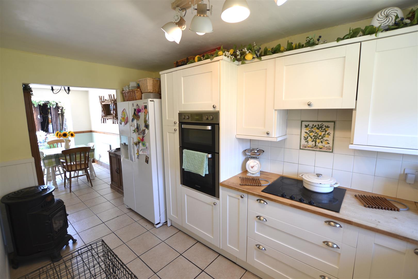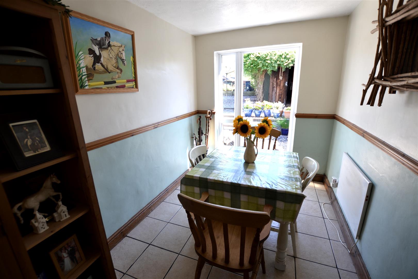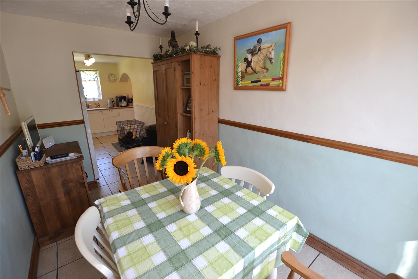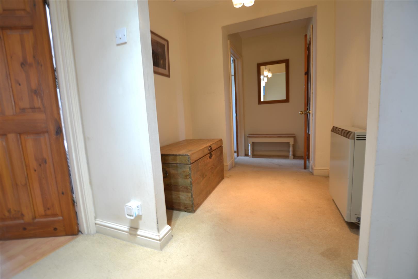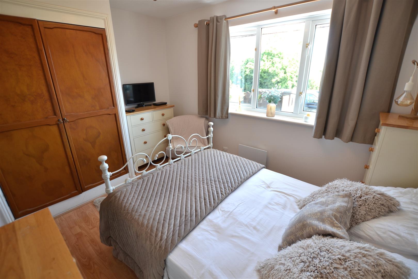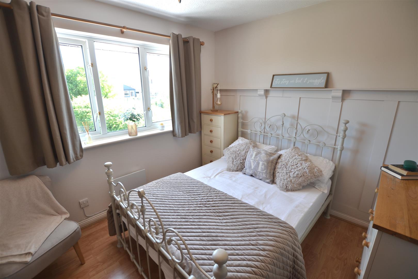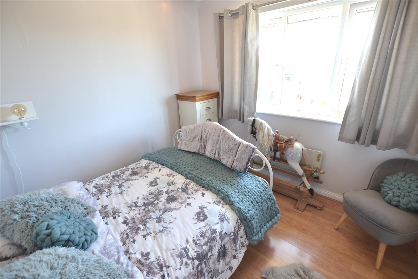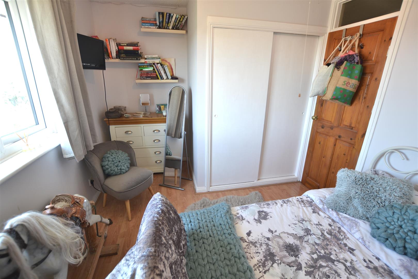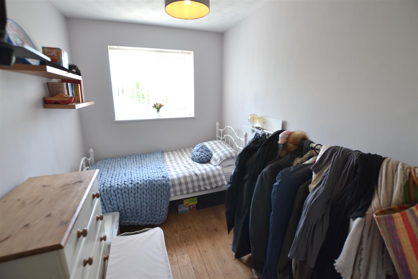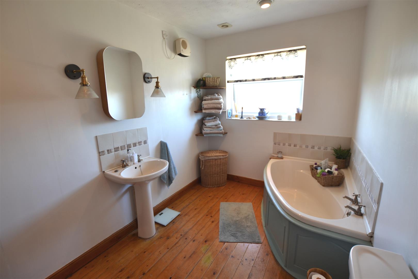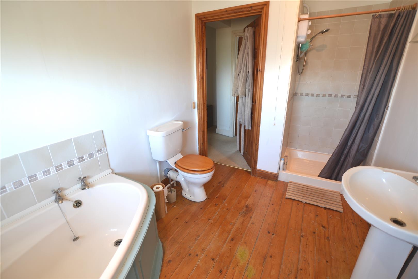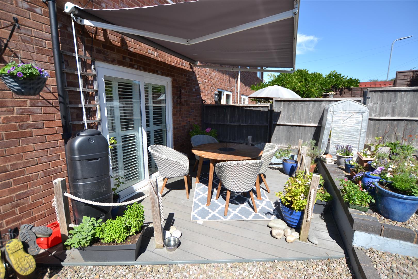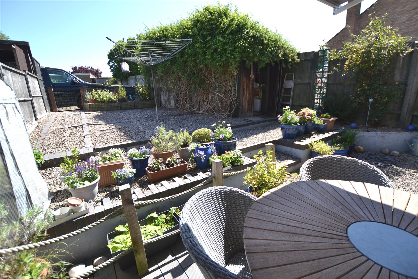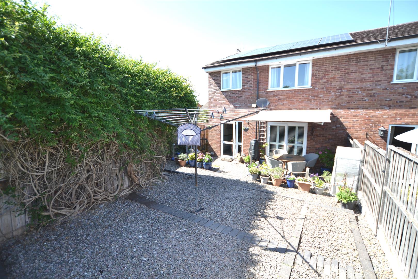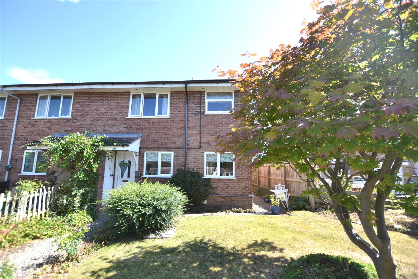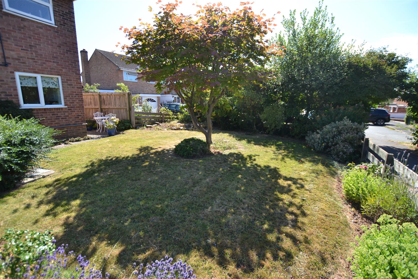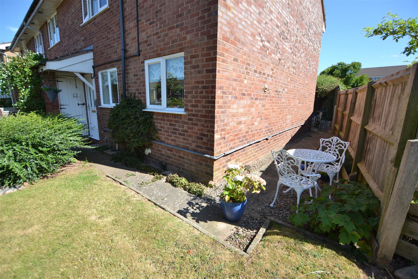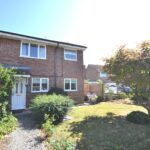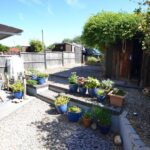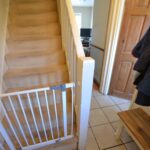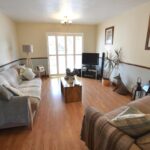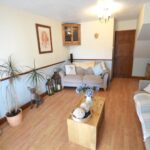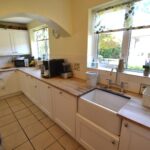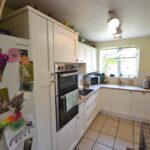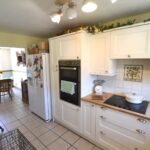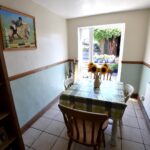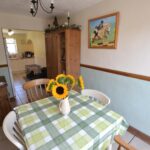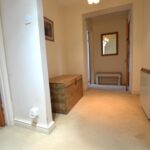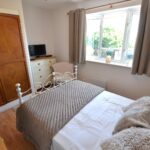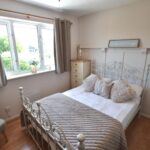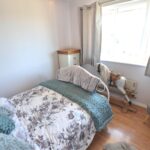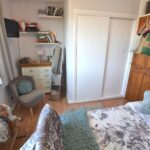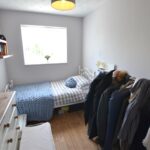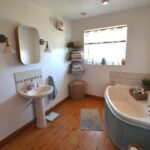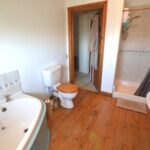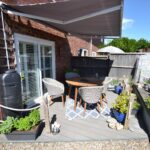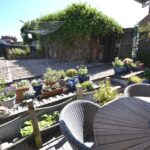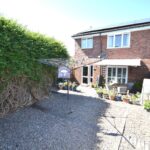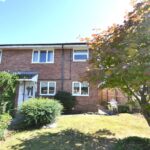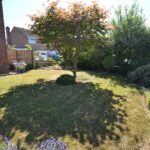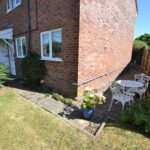Blanchard Close, Leominster
Property Features
- A Well presented and extended End of Terrace House
- 3 Bedrooms
- Kitchen with applicances
- A Good sized Lounge
- Dining Room
- UPVC double glazed
- South Facing Rear Garden
- Shed/Workshop with power and lighting
- Allocated Parking Space
Property Summary
Situated on the western side of Leominster Town, a well presented and extended end of terrace house offering spacious, UPVC double glazed accommodation to include a reception hall, a lounge, kitchen with appliances, dining room, three good sized bedrooms, an inner landing area, a four piece bathroom and outside an attractive lawned garden to the front and an easy to maintain garden to the rear, storage shed/workshop with power and lighting and an allocated parking space.
Situated close to the property are attractive walks along open parkland and also within walking distance is the Morrisons supermarket. Leominster's town centre offers a wealth of amenities which include shops, supermarkets, cafes and restaurants and schooling.
Full Details
A UPVC double glazed entrance door opens into a reception hall with tiled flooring and a door giving access into the lounge.
The good sized lounge has wooden laminated flooring, a dado rail, a UPVC double glazed sliding door opening out to the rear garden and fitted shutters. From the reception hall a door leads into the kitchen.
The kitchen has wooden working surfaces with an inset belfast sink with a mixer tap over, cupboard under and the working surfaces continue with base units of cupboards and drawers. There is also an integral dishwasher and built into the working surface there is a four ring electric hob with a concealed extractor fan and light over and situated in a housing unit is an electric double oven with cupboards over and under. The kitchen also has an American style fridge freezer, a range of matching eye level cupboards, tiled splashbacks, two UPVC double glazed windows to the front and double opening doors into a good sized storage cupboard. From the kitchen an archway leads into a dining room.
The dining room has room for a family sized dining table, a UPVC double glazed door giving access to the rear garden and tiled flooring.
From the reception hall a staircase rises up to the first floor landing, having an inspection hatch to the loft space up above and a door into the airing cupboard, housing a hot water cylinder with immersion heater and shelving over. A door then leads into Bedroom One.
Bedroom One is a good sized double bedroom which has a UPVC double glazed window overlooking the rear garden, wooden laminated flooring with double doors into a built-in wardrobe fitment. From the landing a door opens into Bedroom Two.
Bedroom Two is also a good sized bedroom and has wooden laminated flooring, sliding doors into a built in wardrobe fitment, a usable recess and UPVC double glazed windows to the front. From the landing an archway leads into a wide inner landing with an alcove, ideal for housing a desk or work station and a door then opens into Bedroom Three.
Bedroom Three is also generously sized and has exposed wooden flooring, a UPVC double glazed window to the rear and a recess ideal for housing a wardrobe unit. From the landing a door opens into the main family bathroom.
A good sized family bathroom has a four piece suite, to include a shower cubicle with a Mira Sport shower over, aside panelled bath, low flush WC and pedestal wash hand basin. The bathroom has an extractor fan, a frosted UPVC double glazed window to front and exposed floor boards.
OUTSIDE:
The property is situated along a pedestrian walkway and has gated pedestrian access to the front and with a stoned pathway giving access to the main front door, where there is a latch and lever door opens into a useful storage cupboard. The good sized front garden is laid to lawn with well stocked floor and shrub borders and a slab pathway continues to the side of the property where there is a stoned seating arear and border and gated access to the rear garden. The property enjoys a south facing rear garden which is enclosed and secure and has a timber decked seating area with retractable canopy, over stoned gardens and steps lead up with retaining walls to the main garden area which has been designed for ease of maintenance and has been laid to gravel and stone throughout. To the rear of the garden are raised beds and gated access to an allocated parking space at the rear of the property. Also situated in the garden is a useful storage shed/workshop with power and lighting.
SERVICES:
The property has mains water, mains electricity, telephone subject to BT regulations and electric heating via wall mounted night storage heaters and electric heaters. The property has 10 Solar panels that are owned by the property.
Reception Hall
Lounge 5.49mx3.53m (18'x11'7")
Kitchen 4.14m x 3.96m (13'7" x 13')
Dining Room 3.66m x 2.13m0.30m (12' x 7"1")
Bedroom One 3.53m x 2.79m (11'7" x 9'2")
Bedroom Two 3.51m x 2.82m (11'6" x 9'3")
Bedroom Three 3.68m x 2.16m (12'1" x 7'1")
Bathroom 2.95m x 2.16m (9'8" x 7'1")
Shed/Workshop 5.49m x 1.68m (18' x 5'6")
