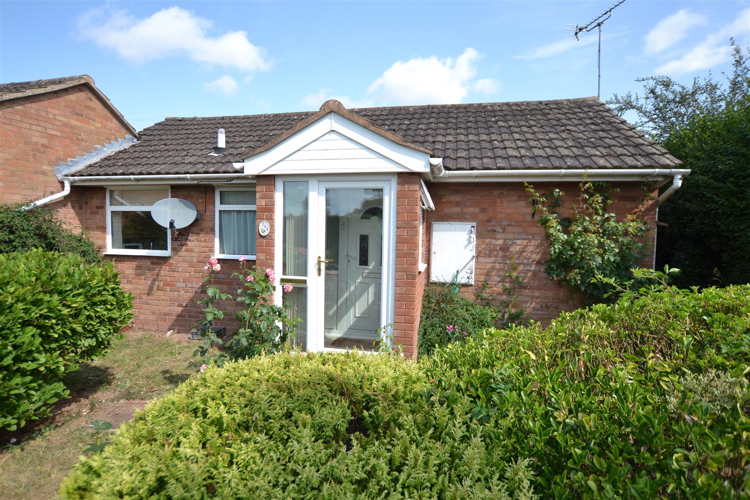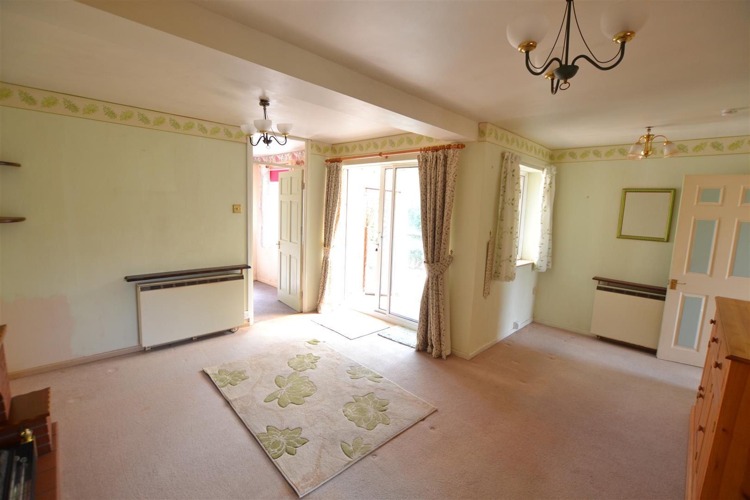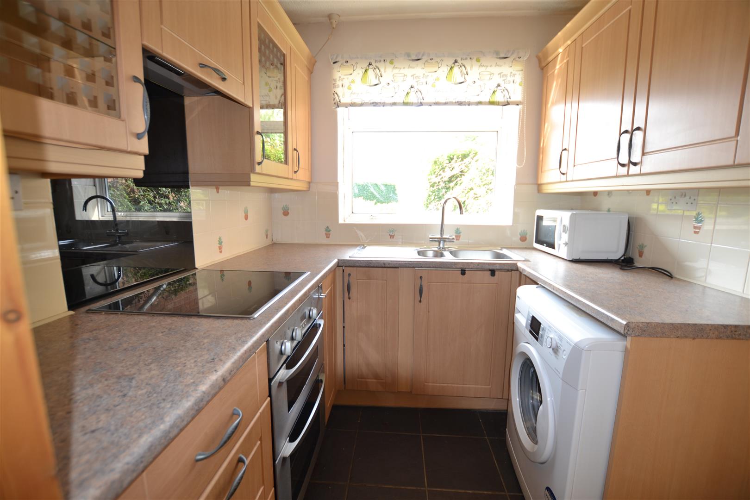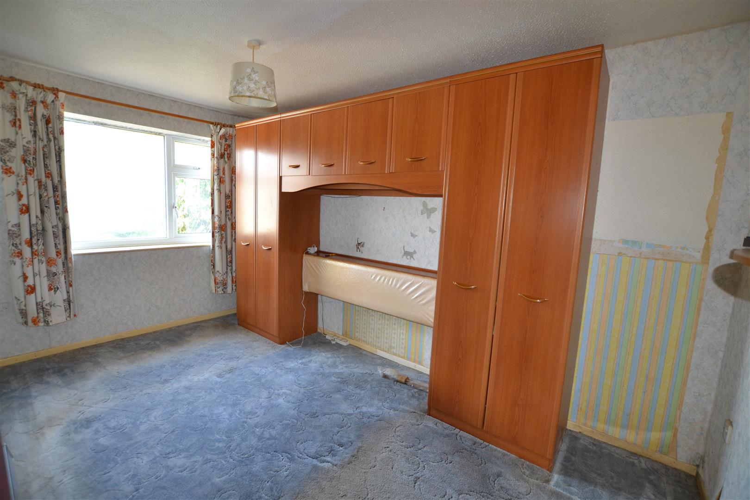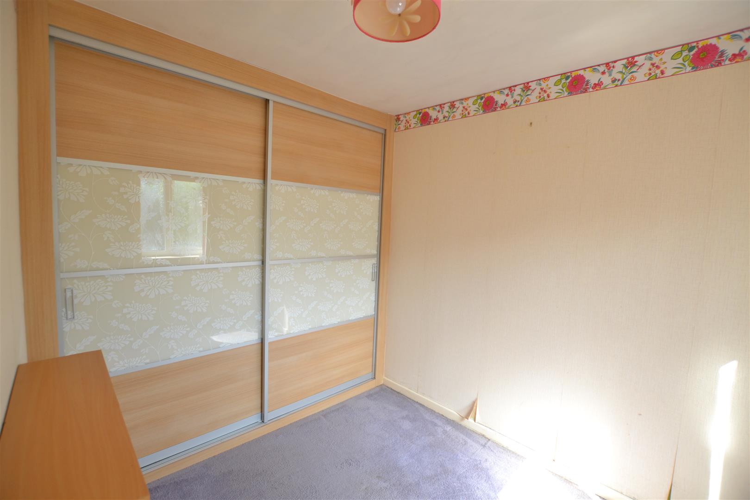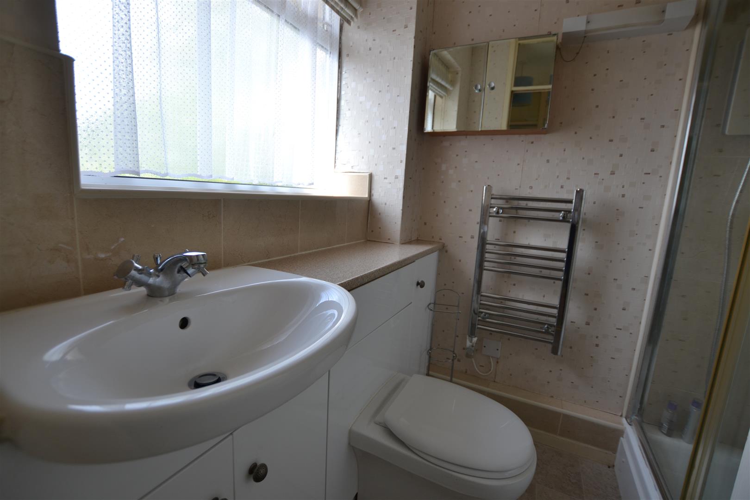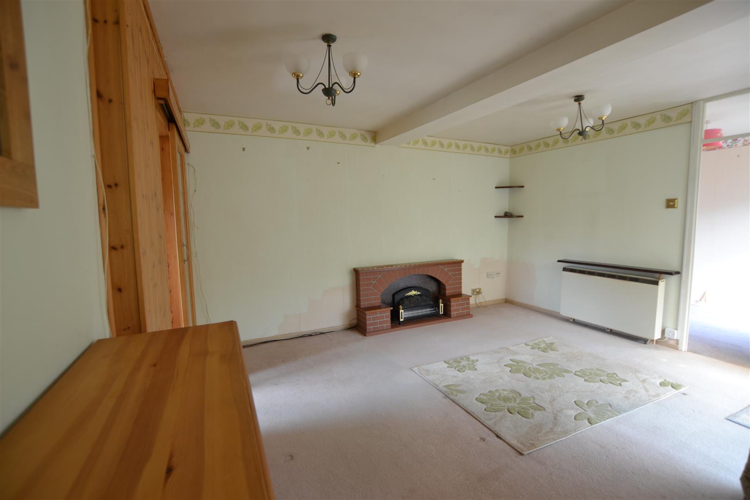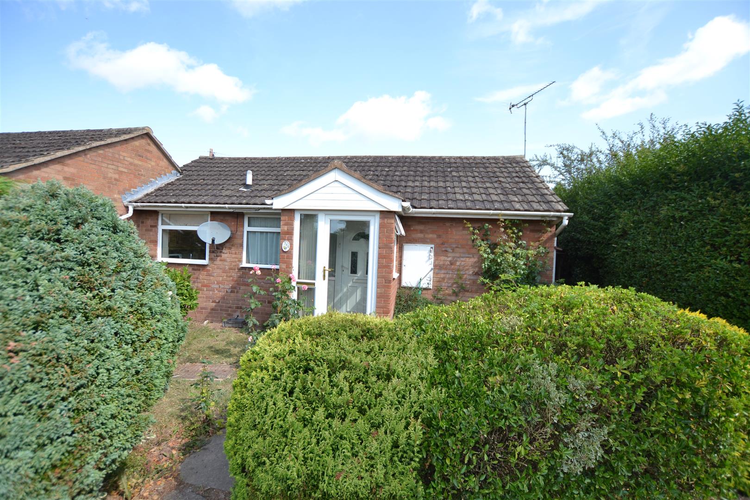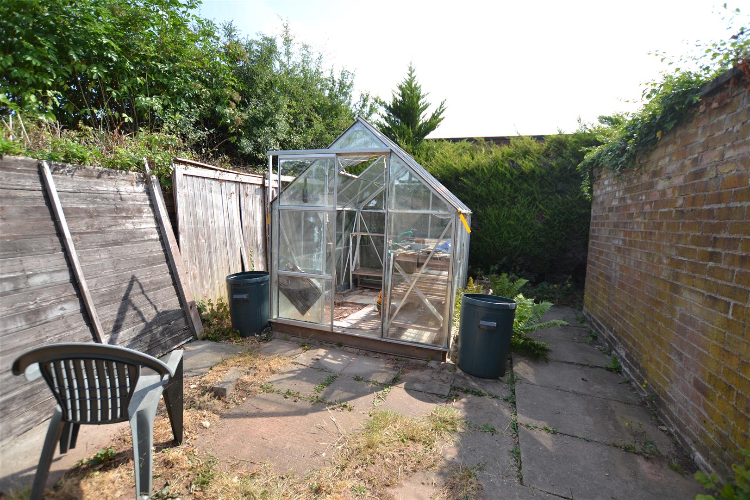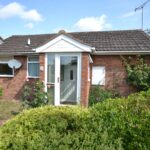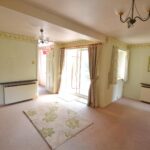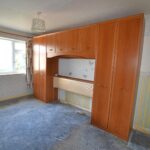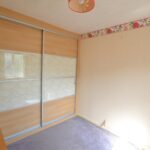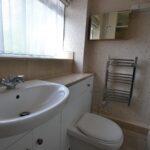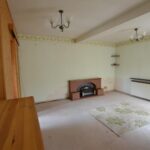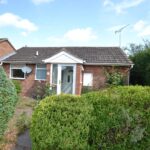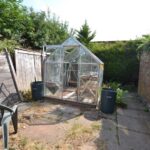Buckfield Road, Leominster
Property Features
- Semi-Detached Bungalow
- 2 Bedrooms
- Lounge/Dining Room
- Fitted Kitchen
- Shower Room
- Electric Heating
- Gardens To Fron & Rear
- Parking In Private Carpark
Property Summary
The property is offered for sale with no-ongoing chain and viewing is strictly by prior appointment with the selling agents.
Details of 384 Buckfield Road, Leominster are further described as follows:
Full Details
The property is a semi-detached bungalow.
An entrance door opens into an enclosed porch with a leaded glazed door opening into the reception hall.
From the reception hall a door opens into the L shaped lounge/dining room, having lighting, 2 night storage heaters, an ornamental fireplace and a door opening into he kitchen.
The kitchen has units to include an inset stainless steel, one and a half bowl sink unit, working surfaces with base units under of cupboards and drawers. There is an Indesit, 4 ring electric hob, extractor hood with light over and an electric fan assisted oven with grill under. There is plumbing for a washing machine, room for an upright fridge/freezer, eye-level cupboards, window to front and tiling to splashbacks.
From the lounge/dining room a sliding patio door opens into a rear porch.
From the reception hall a door opens into bedroom one having built-in wardrobes, window to rear and a night storage heater.
Bedroom two has a window to rear, night storage heater and built-in floor to ceiling wardrobes which run across one wall.
From the reception hall a door opens into a shower room having an enclosed shower cubical, electric shower over, built-in vanity wash hand basin with cupboards under and an enclosed W.C. There is a vertical heated towel rail/radiator and an opaque double glazed window to front.
In the reception hall a door opens into the airing cupboard housing the hot water cylinder.
OUTSIDE.
The property is approached to the front with pedestrian access across a pathway to the front door with lawned gardens, roses and plants. The property also enjoys a pathway to the side giving access around to the rear.
REAR GARDEN.
The garden has a flagged patio area and a gate opening into further gardens in need of some cultivation and improvement.
SERVICES.
Mains electricity, mains water, mains drainage and, mains gas available.
Reception Hall
Lounge/Dining Room 5.23m x 4.27m (17'2" x 14')
Kitchen 2.06m x 2.06m (6'9" x 6'9")
Bedroom One 4.17m x 2.54m (13'8" x 8'4")
Bedroom Two 2.79m x 2.26m (9'2" x 7'5")
Shower Room
Rear Garden
