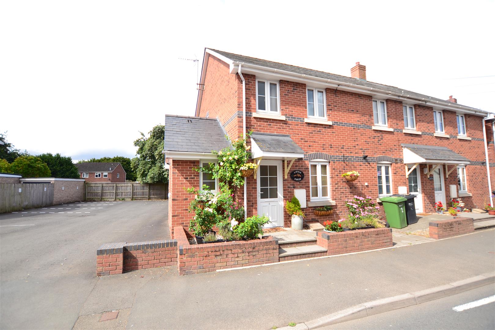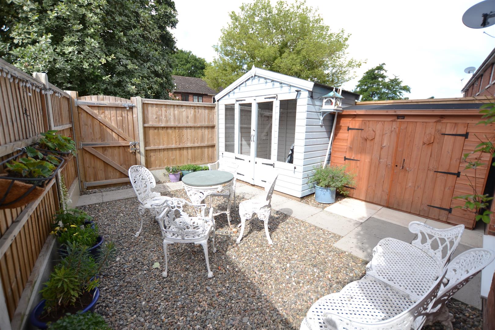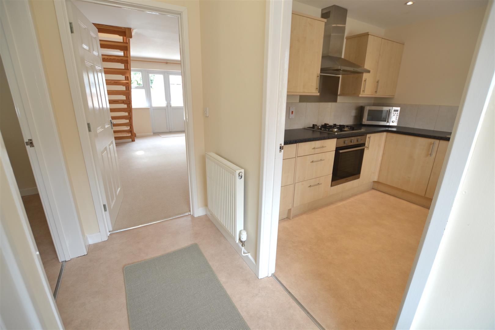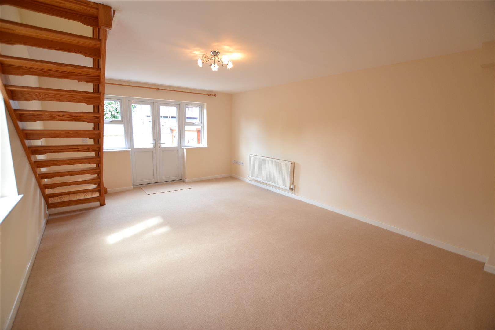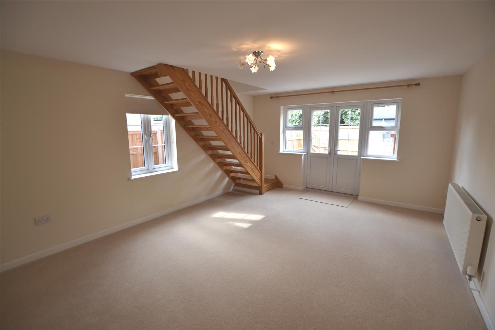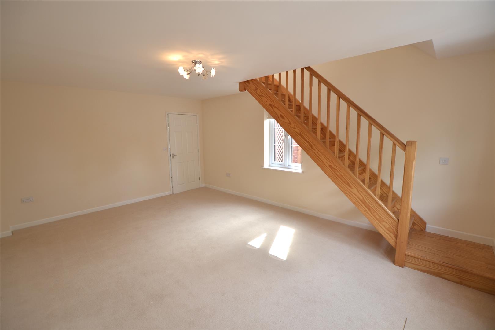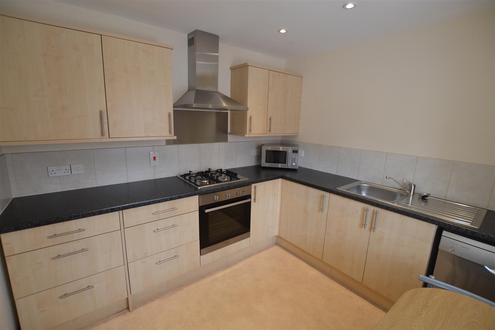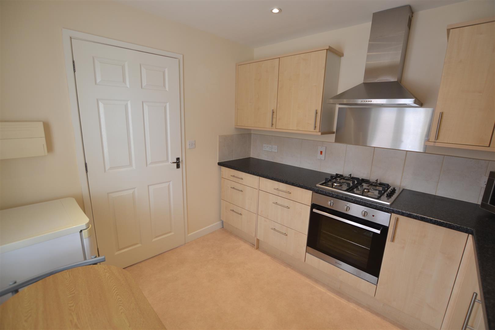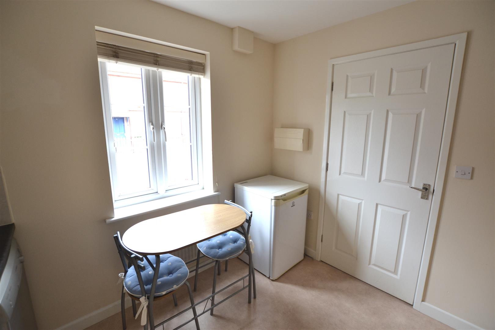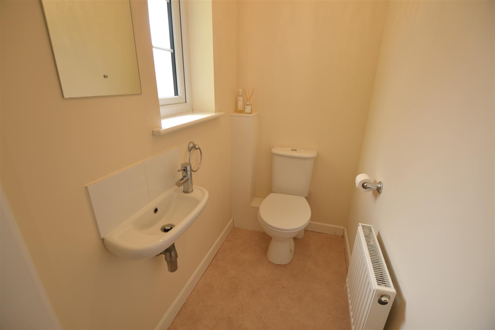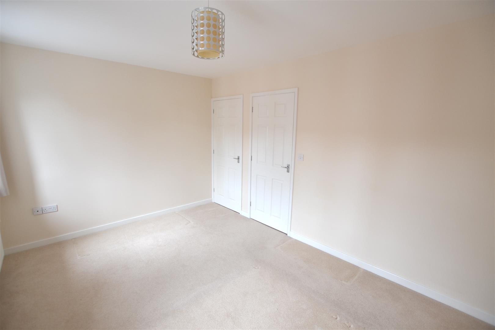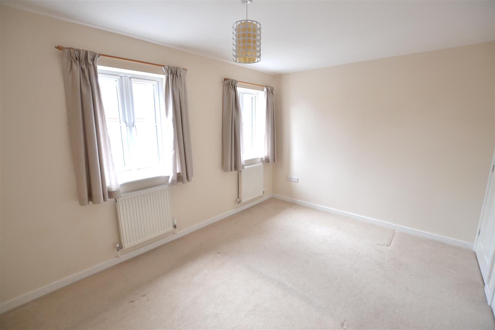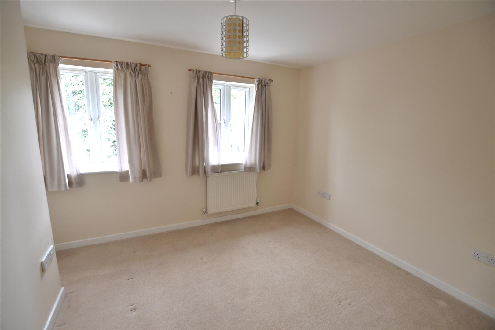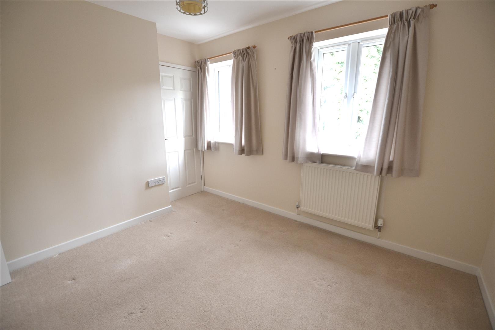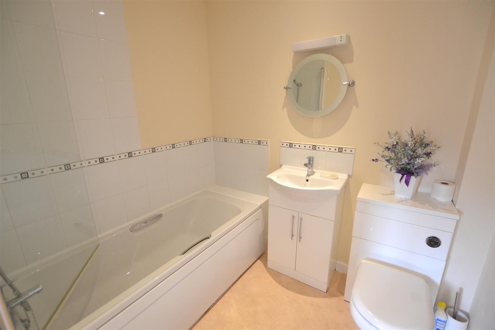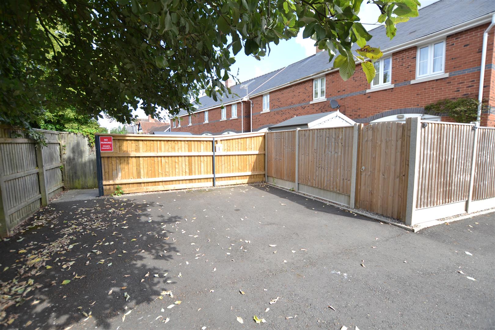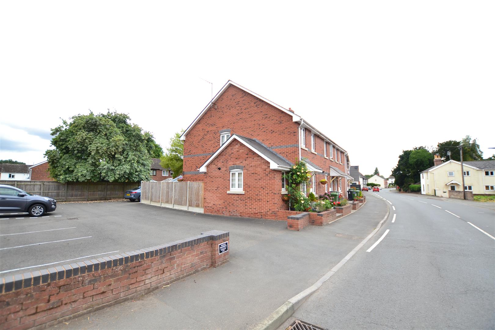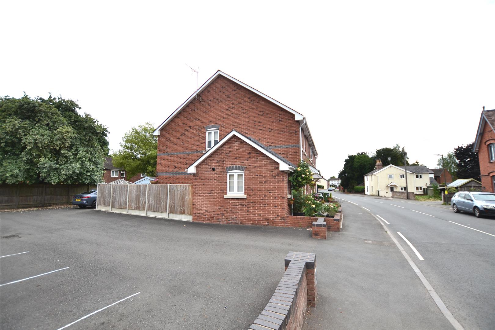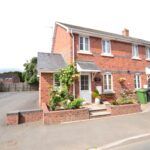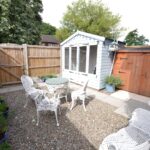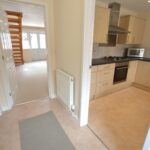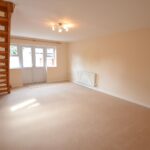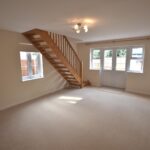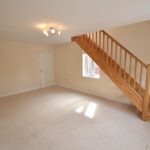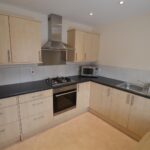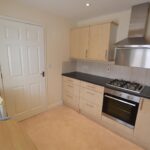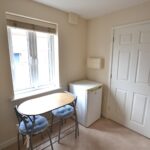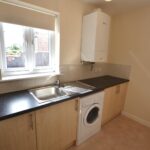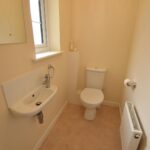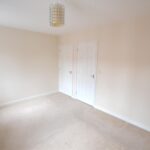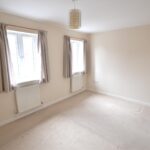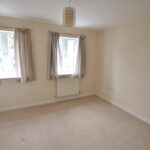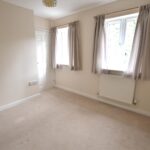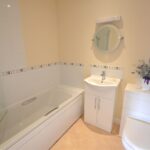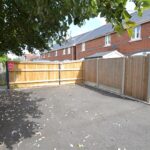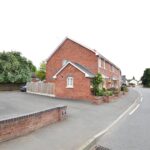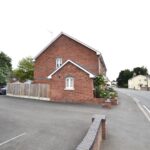Bridge Street, Leominster
Property Features
- End Of Terraced House
- 2 Double Bedrooms
- Spacious and Well Presented
- Lounge/Dining Room
- Kitchen/Breakfast Room
- Ground Floor Cloakroom & Utility Room
- Family Bathroom
- Attractive Rear Gardens
- Summerhouse and Storage Shed
- 2 Parking Spaces
Property Summary
Situated on the northern edge of Leominster town, a modern end of terrace house offering spacious and extremely well presented accommodation to include a reception hall, good size lounge/dining room, kitchen/breakfast room, utility room, ground floor cloakroom/WC, 2 double bedrooms, bathroom and outside a small garden to front, an attractive enclosed garden to rear with storage shed and summer house and private parking for 2 vehicles.
The property is well positioned for Leominster's town centre and amenities to include a wide range of shops, supermarkets and a train station. Also close by are attractive walks along nearby riverbanks and open playing fields.
Detail of 1 Marsh Mill, Bridge Street, Leominster are as follows:
Full Details
A canopy porch and a UPVC double glazed entrance door opens into a reception hall, having a smoke alarm and a door opening into the lounge/dining room.
The good size lounge/dining room is light and enjoys a double aspect of a UPVC double glazed window to the side and UPVC double glazed windows overlooking gardens to the rear. There is also a newly fitted carpet, plenty of power points, room for a dining table and a UPVC double glazed French door opening out to the rear garden.
From the reception hall a door open into the kitchen/breakfast room. The modern fitted kitchen has a working surface with an inset, stainless steel sink unit with cupboards and a dish washer under and working surfaces continue with base units to include cupboards and drawers. Built into the working surface is a recently installed Neff stainless steel gas hob with electric oven under and a stainless steel extractor hood with light over. The kitchen has tiled splashbacks a UPVC double glazed window to front, inset lighting, room for a breakfast table and also a fridge, ( included with the sale of the property).
From the reception hall a door opens into a utility room. The good size utility room has a working surface with an inset, stainless steel sink unit with cupboards and a washing machine under. There is an extractor fan, a UPVC double glazed window to side, an inspection hatch to the loft space above and situated in the utility room is a modern Worcester gas fired, combination boiler heating hot water and radiators as listed.
From the reception hall a door opens into a ground floor cloakroom/WC having a low flush WC, wall mounted wash hand basin with tiled splashback and a frosted UVC double glazed window to front.
From the lounge/dining room an attractive wooden staircase rises up to the first floor landing having a UPVC double glazed window to side, inspection hatch to the loft space above and doors off to bedroom accommodation.
Bedroom one is a good sized bedroom, having 2 UPVC double glazed windows to front, ample room for bedroom furniture, a telephone extension point, TV aerial point and a door into a built-in wardrobe fitment with hanging rail.
Bedroom two is also a good size double bedroom having a built-in wardrobe fitment and 2 UPVC double glazed windows overlooking the attractive rear garden.
From the landing a door opens into the bathroom having a modern suite to include a side panelled bath with mixer shower over and a shower screen, a wash hand basin with a vanity unit under and a low flush WC. The bathroom has inset lighting ,an extractor fan, a heated towel rail, vanity light with shaver socket and fitted bathroom mirror.
OUTSIDE.
The property is situated in a convenient position on the northern edge of Leominster town, and has a step to the front leading up to a small front garden which is laid to decorative stone. There is outside lighting and to the side vehicular access to a residents parking area, with the property having 2 private parking spaces at the rear of the property.
REAR GARDEN.
The property enjoys a private and secure courtyard style rear garden, which has been designed or ease of maintenance. There are slabbed patios and stoned gardens, outside lighting and situated in the garden is a storage shed and an attractive summer house. To one side a useful storage area with an outside cold water tap and to the rear is gated access to the parking spaces.
AGENTS NOTE
All curtains, curtain rails, blinds and light fittings are to be included within the sale.
SERVICES.
All mains services are connected, gas fired central and heating via a modern combination boiler system.
Reception Hall
Lounge/Dining Room 5.56m x 4.14m (18'3" x 13'7")
Kitchen/Breakfast Room 2.84m x 2.62m (9'4" x 8'7")
Utility Room 2.74m x 1.63m (9' x 5'4")
Ground Floor Cloackroom/W.C.
Bedroom One 4.11m x 2.97m (13'6" x 9'9")
Bedroom Two 3.15m x 2.92m (10'4" x 9'7")
Bathroom
Rear Garden
