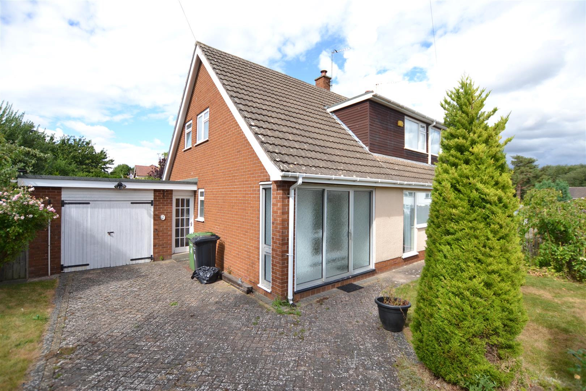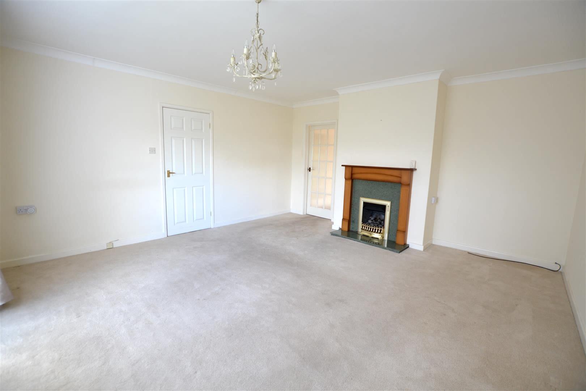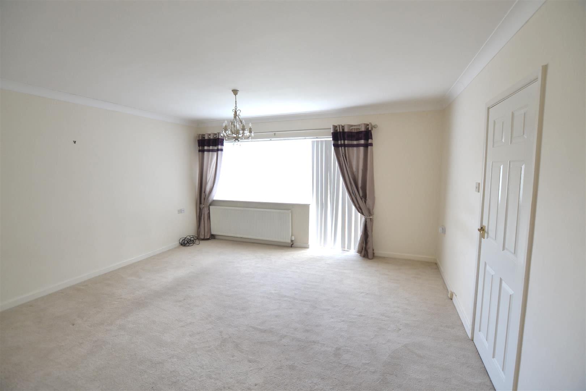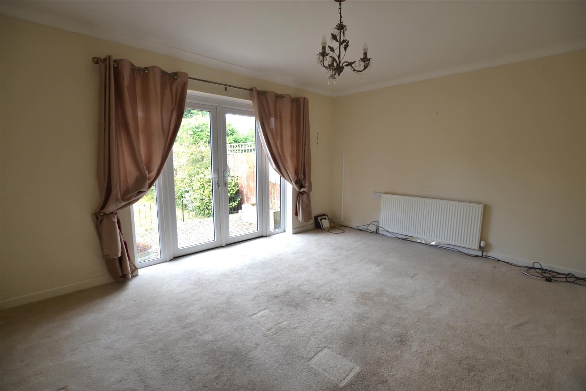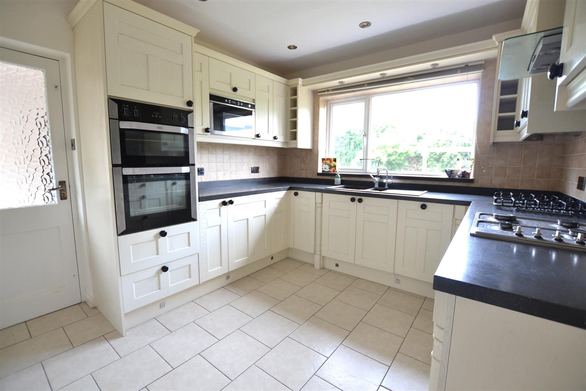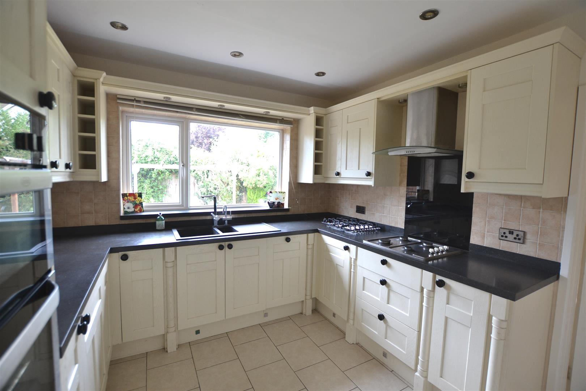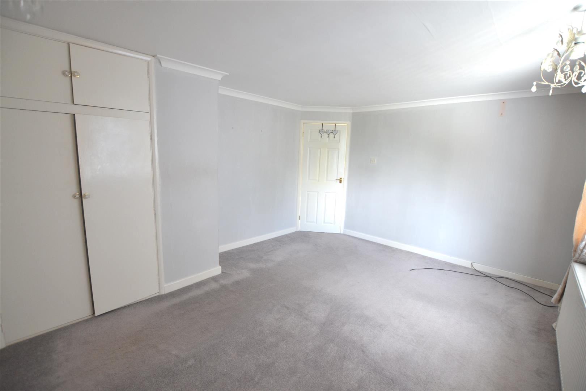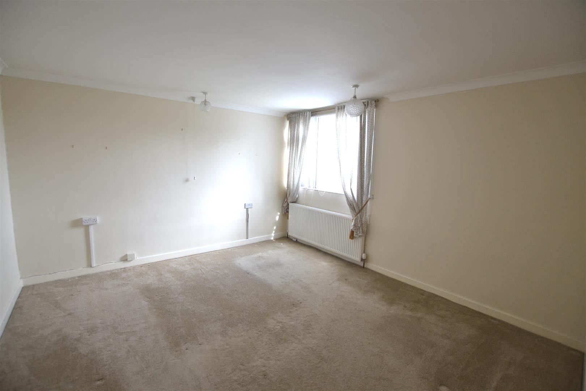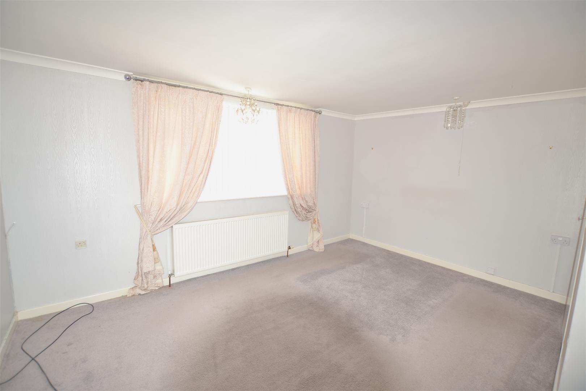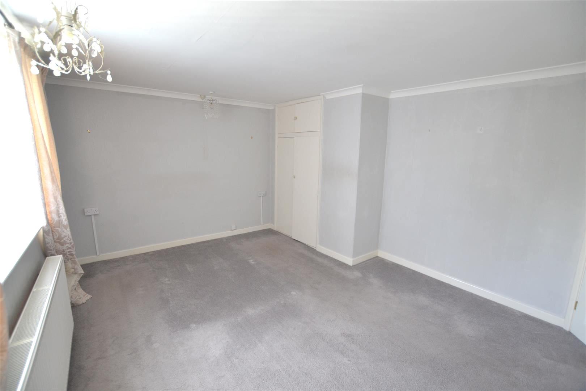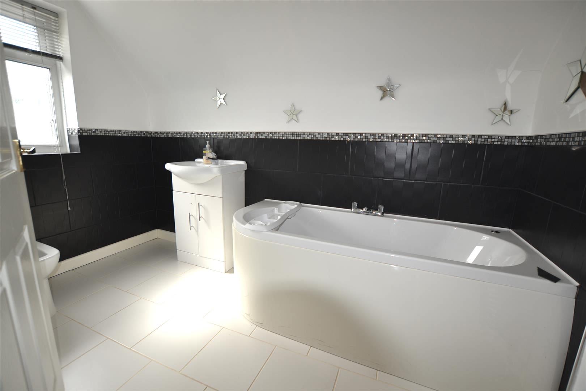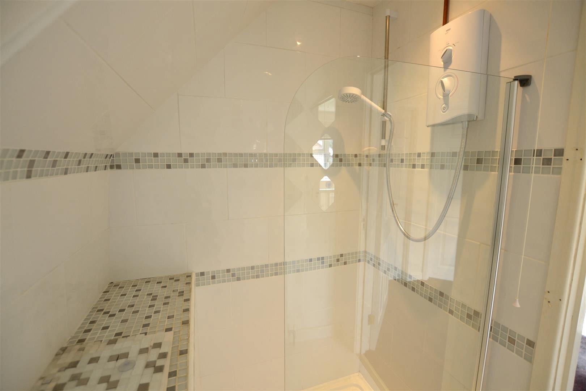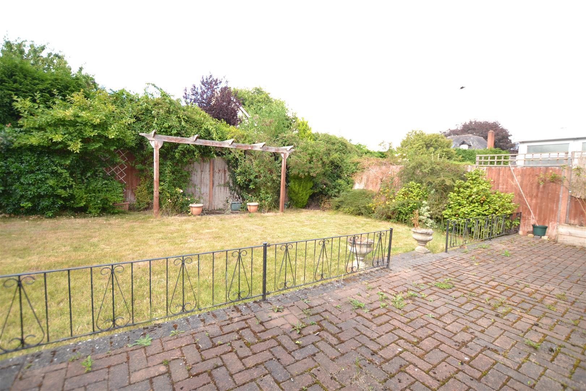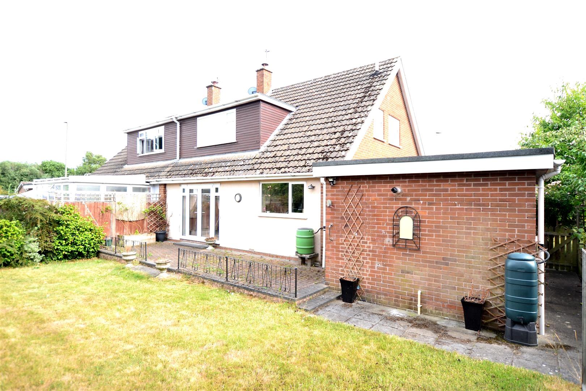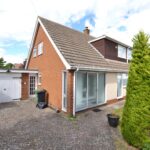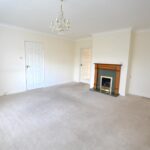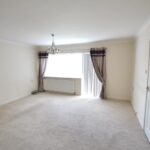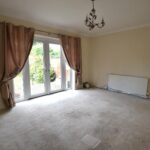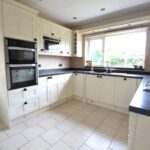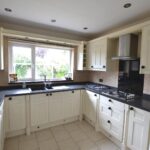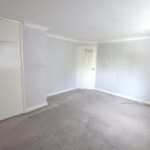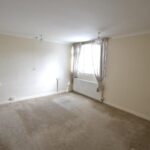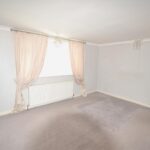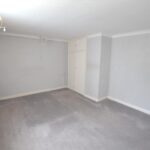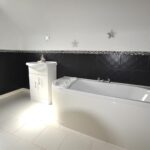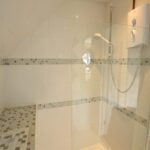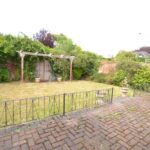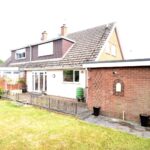Elm Close, Leominster
Property Features
- Dormer Bungalow
- 2 Bedrooms
- Lounge
- Dining Room
- Fitted kitchen
- Ground Floor Cloakroom/W.C.
- Bathroom
- Separate shower Room
- Adjoining Garage
Property Summary
The Dormer bungalow is within a 10-15 minutes level walking distance of Leominster's main town centre and amenities and is also close to Leominster's schools, leisure centre and swimming pool.
The full particulars of 4 Elm Close, Leominster are further described as follows:
Full Details
The property is a semi-detached Dormer bungalow of brick construction under a tiled roof.
A sliding door opens into an enclosed porch and from the porch a door opens into a good size reception hall.
The reception hall gives access through into the lounge having a fireplace with a coal effect and living flame effect, gas fire inset. There is a window to front and a door from the lounge leads through into the dining room.
The dining room has double opening French doors to rear and a glazed panelled door opening to The kitchen which also has a connecting door to the main reception hall.
The kitchen has modern units to include an inset, one and a half bowl, single drainer sink unit, working surfaces to either side and base units of cupboards and drawers. There is an inset 4 ring gas hob, splashback, extractor hood with light over and in a tall housing unit is a fan assisted double oven with grill with cupboard space over and under. The kitchen has a built-in microwave, eye-level cupboards, built-in fridge, ceiling downlighters, plenty of power points, tiled floor, window to rear and a door opening into a side passage, with doors to front and rear and a door leading through to an adjoining garage.
From the reception hall a door opens into a ground floor cloakroom having a low flush W.C. and wash hand basin.
A staircase rises from the reception hall to a half landing and turns up to the first floor landing. There is a window to the side, inspection hatch to roof space and doors off to bedrooms.
Bedroom one has a window to the front, built-in wardrobe/linen cupboard.
Bedroom two has a window to rear and a built-in wardrobe with hanging rail and shelving.
On the landing a door opens into a good size bathroom having a jacuzzi bath, vanity wash hand basin, low flush W.C, tiled splashbacks, ceiling downlighters and a window to the side.
Also off the landing is a door opening into a generous shower room with an easy to walk into shower, shower over and tiling to splashbacks.
OUTSIDE.
The property is approached off Elm Close through an opening gate having hedging to side and leading onto a brick paved forecourt with parking for motor vehicles. There are lawned gardens to front and the adjoining garage .
GARAGE.
The garage has double opening doors to front, concrete flooring, window to side, built-in single drainer sink unit and under space and plumbing for a washing machine. Also housed in the garage is the Worcester gas boiler, heating hot water and radiators as listed.
REAR GARDEN.
The rear garden is safe and secure and is well laid out with a brick paved patio area and wrought iron railings. The level lawned garden has a rustic pergola, green house and a flagged pathway giving access across the rear and side to the front.
SERVICE.
All mains services are connected and gas fired central heating.
Reception Hall
Lounge 4.52m x 4.80m (14'10" x 15'9")
Dining Room 4.50m x 3.66m (14'9" x 12')
Kitchen 3.56m x 2.97m (11'8" x 9'9")
Ground Floor cloakroom/W.C.
Bedroom One 3.89m x 3.66m (12'9" x 12')
Bedroom Two 4.52m x 3.58m (max) (14'10" x 11'9" (max))
Bathroom
Shower Room
Garage 5.54m x 3.28m (18'2" x 10'9")
Rear Garden
