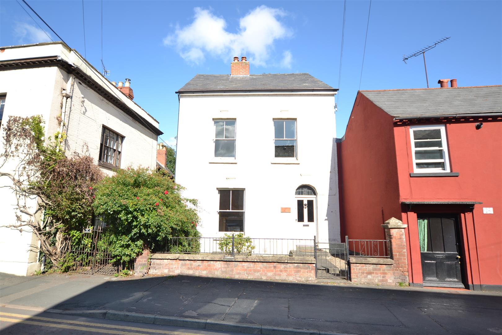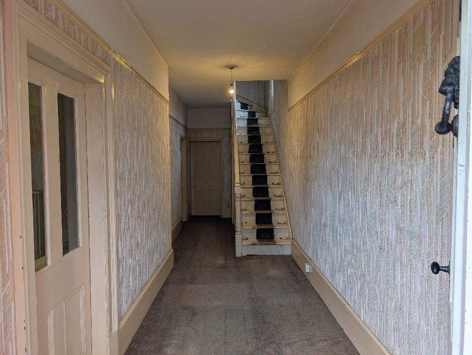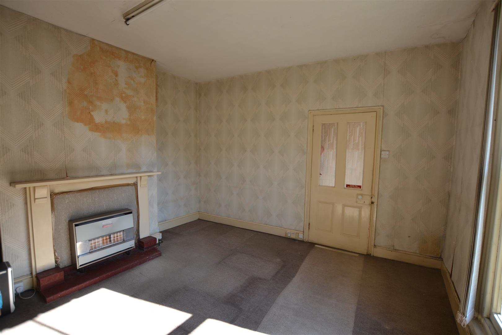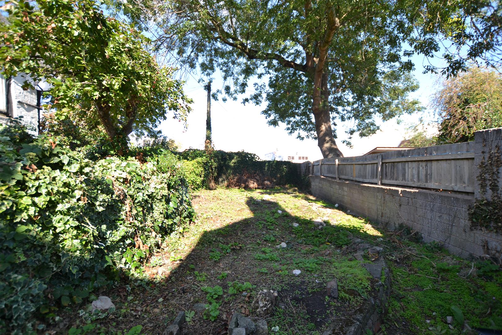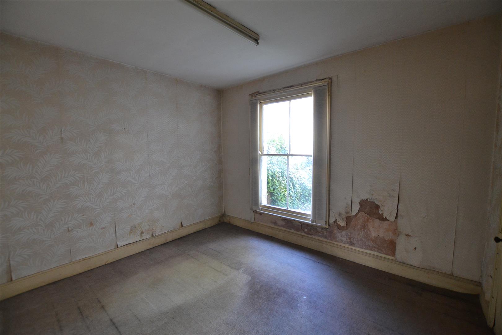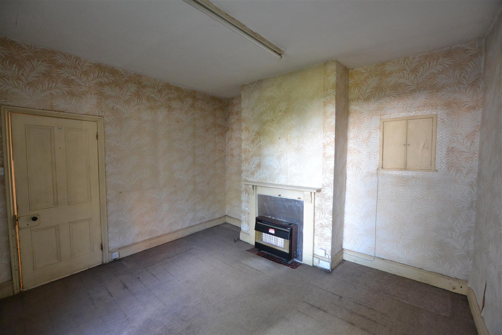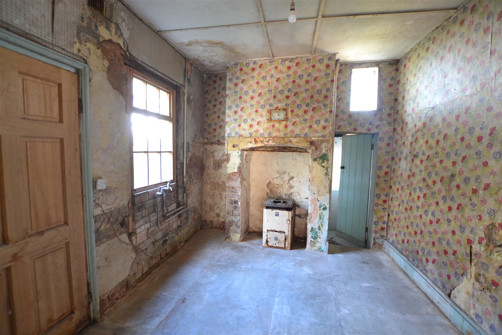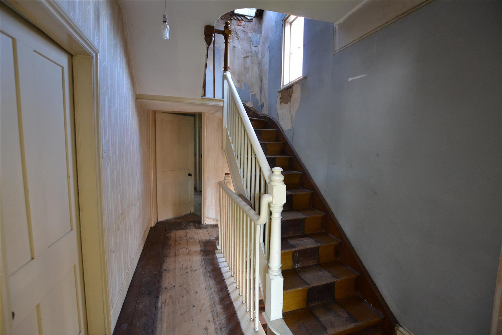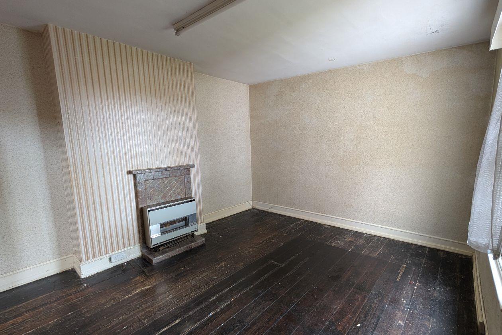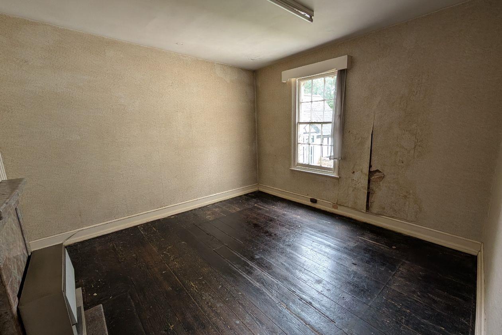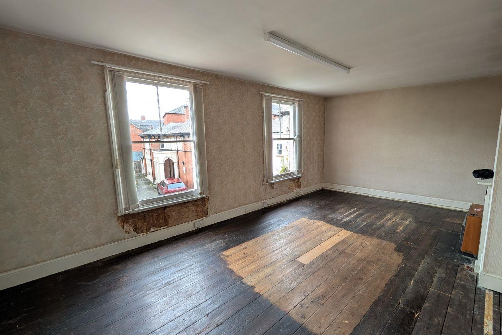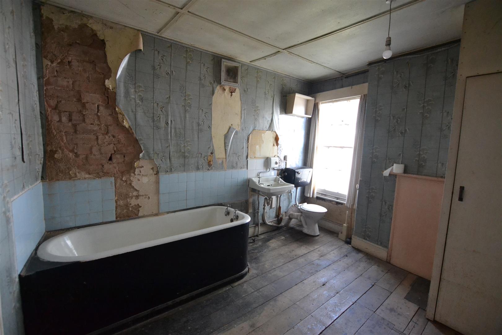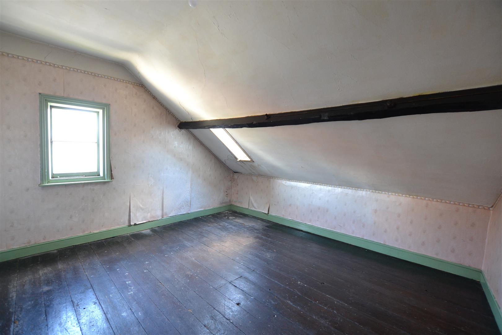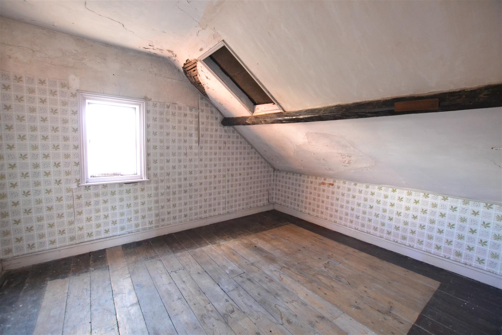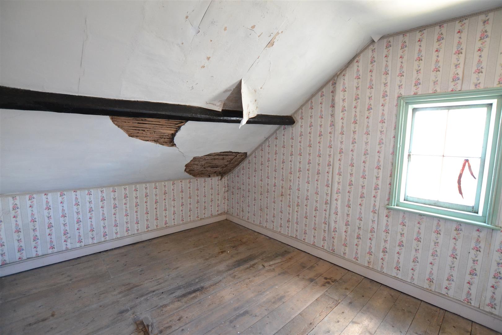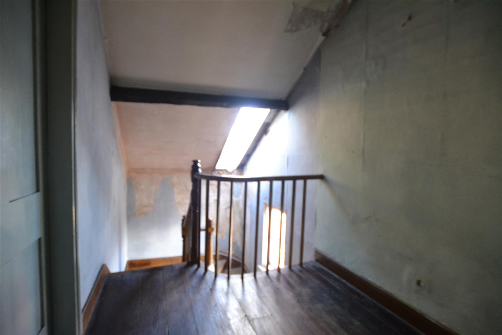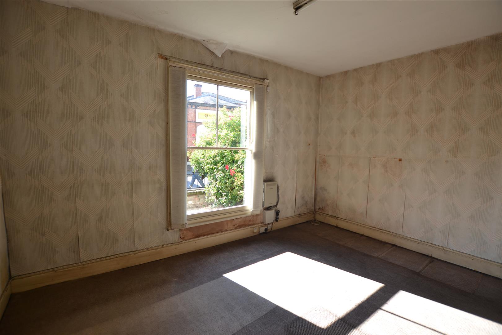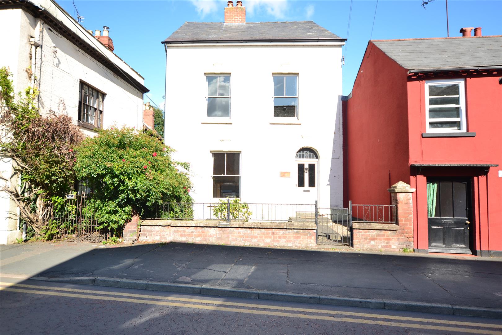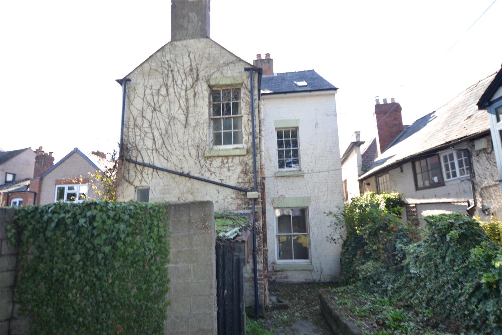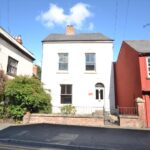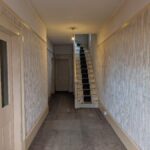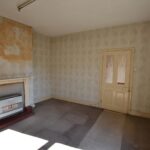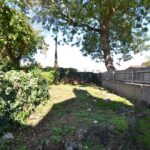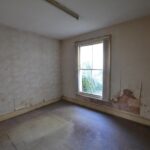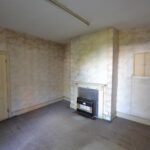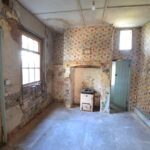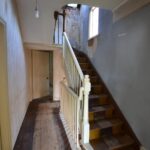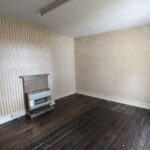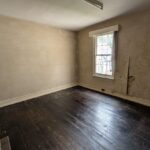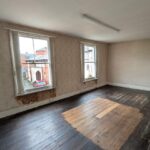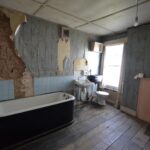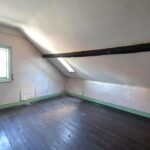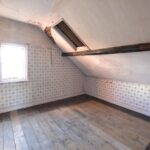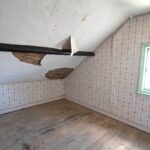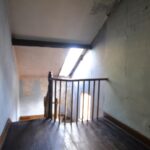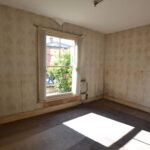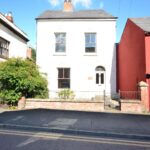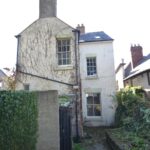Burgess Street, Leominster
Property Features
- Large Detached Town House
- 4/5 Bedrooms
- Sitting Room
- Dining Room
- Kitchen
- Large Bathroom
- Cellar
- Small Garden To Front & Garden To Rear
- Just Off The Main Town Centre
- No -Ongoing Chain
Property Summary
The property is offered for sale with No-Ongoing Chain.
The full particulars of 28 Burgess Street, Leominster are further described as follows:
Full Details
The property is a large detached town house of brick construction under a slate roof.
A glazed entrance door opens into a wide reception hall having a door off to a sitting room.
The sitting room has a window to front and a fireplace with a gas fire inset.
From the reception hall a door opens into the dining room having a fireplace with a gas fire inset and window to rear.
At the end of the reception hall a door opens into an original kitchen.
All that remains of the original kitchen is an archway where a range would have been fitted. The kitchen has water, window to side also a door to side and a door opening into a pantry with a window and a cold slab.
A door from the kitchen leads down to the cellar.
From the reception hall a staircase rises up passed a window to side and up to the first floor landing having doors off to bedrooms.
Bedroom one has 2 windows to front, high ceiling and a fireplace with gas fire inset.
Bedroom two has an original fireplace with gas fire inset and a window overlooking the garden to rear.
From the landing a door opens into a large bathroom having a cast iron bath, wash hand basin and a low flush W.C. There is a window to rear and a door to an airing cupboard.
From the first floor landing a staircase rises passed a window to side and up to the second floor with additional bedrooms.
Bedroom three has an exposed ceiling timber, roof light and a window to side.
Bedroom four Also has an exposed ceiling timber, roof light and a widow to side.
From bedroom four a door opens into bedroom five.
Bedroom five has an exposed ceiling timber and a window to side.
OUTSIDE.
The property is approached to the front off Burgess Street, where there is a small garden and a gate giving access to the entrance door.
REAR GARDEN.
The property has a benefit of a garden to rear, which is of a good size, in need of cultivation, having block walling and hedging forming the boundaries. The property also enjoys side access around to the garden to rear.
RATEABLE VALUE
The current Rateable Value is £6,000.00 and the payable rates for a small business are £2,994 (approx) per annum. Small business rates relief may apply and please call Herefordshire Council for confirmation 01432 260000.
Reception Hall
Sitting Room 4.27m x 3.96m (14' x 13')
Dining Room 3.81m x 3.81m (12'6" x 12'6")
Kitchen 3.61m x 3.05m (11'10" x 10')
Bedroom One 6.27m x 3.96m (20'7" x 13')
Bedroom Two 3.96m x 3.81m (13' x 12'6")
Bathroom 3.40m x 2.97m (11'2" x 9'9")
Bedroom Three 3.96m x 3.81m (13' x 12'6")
Bedroom Four 3.96m x 3.23m (13' x 10'7")
Bedroom Five 3.96m x 2.84m (13' x 9'4")
Rear Garden
