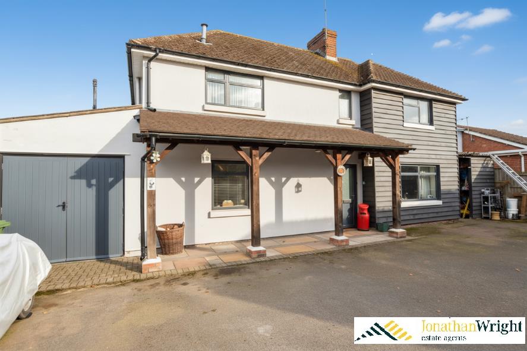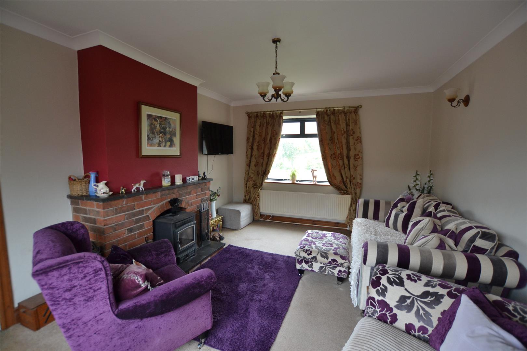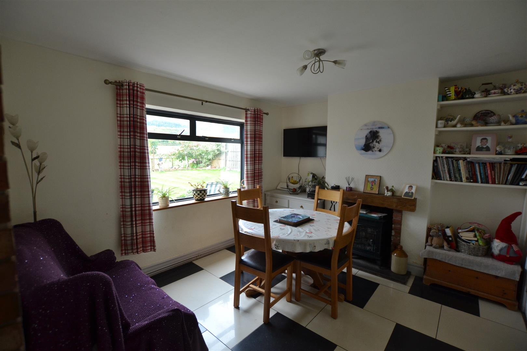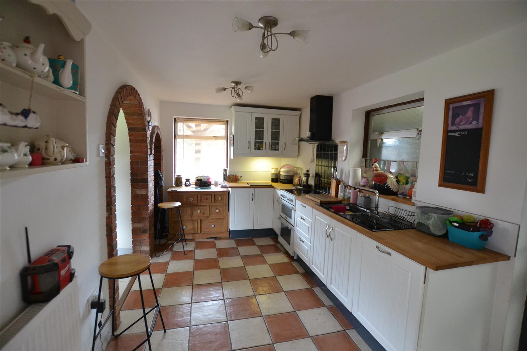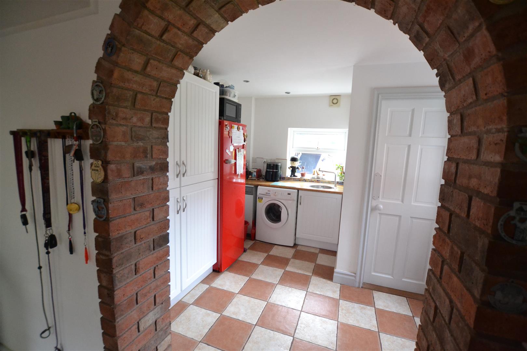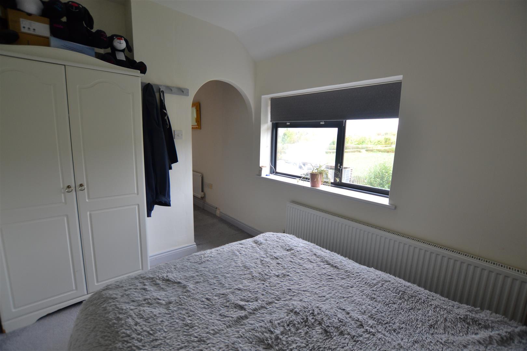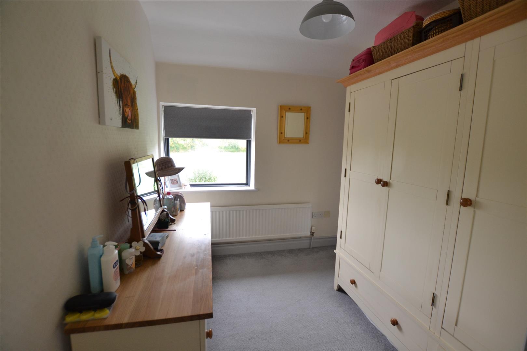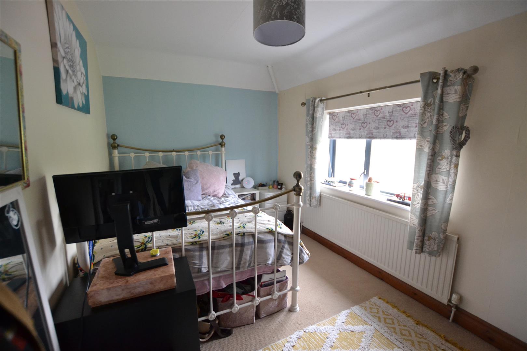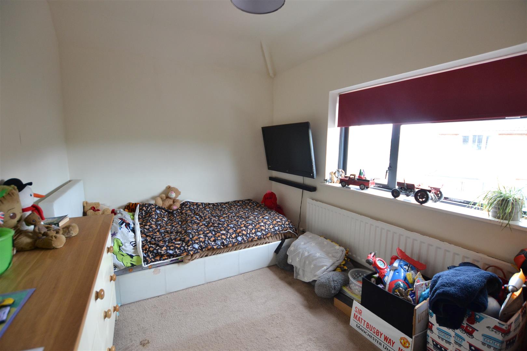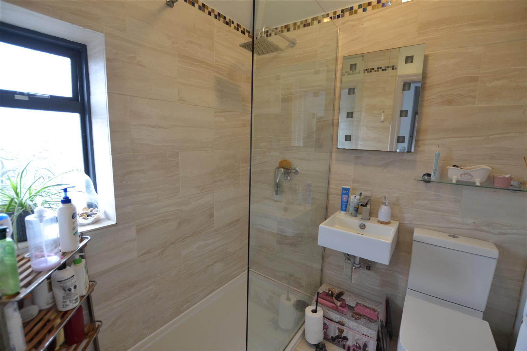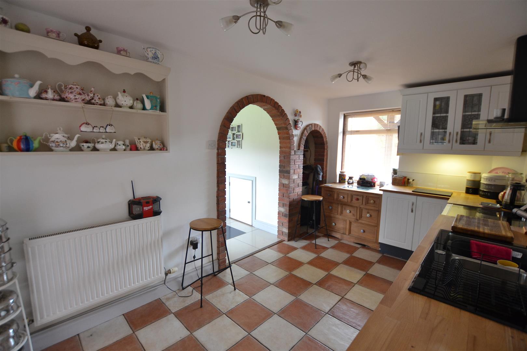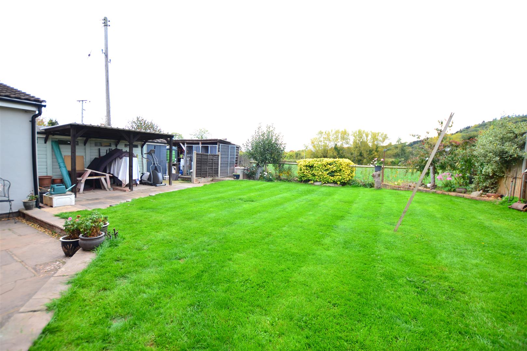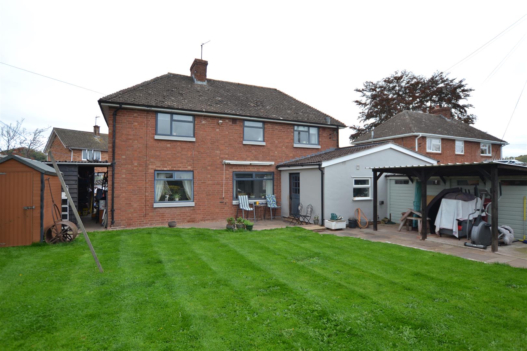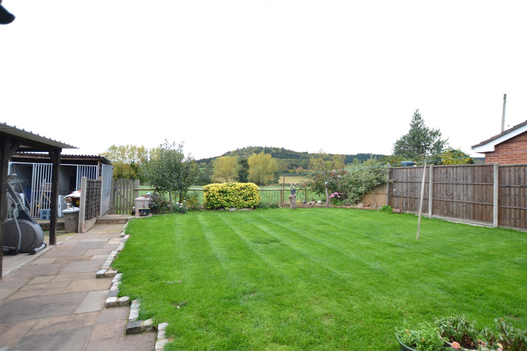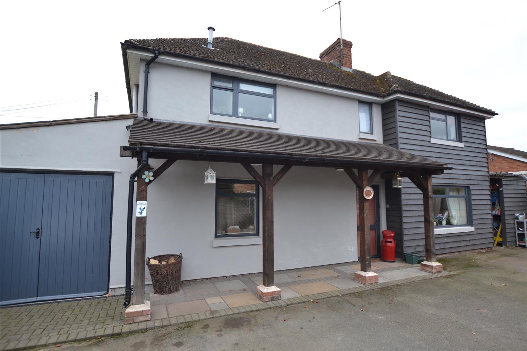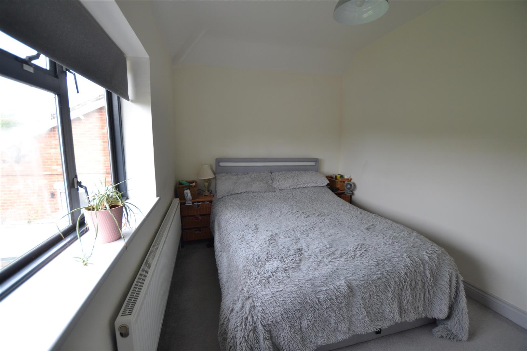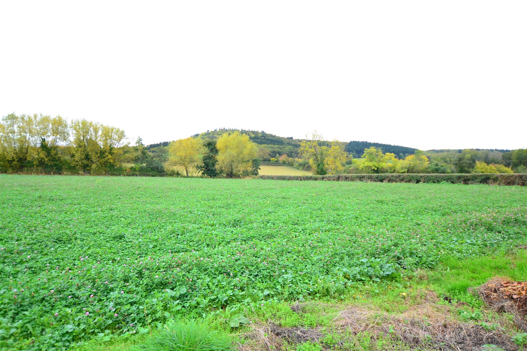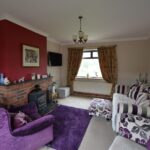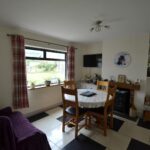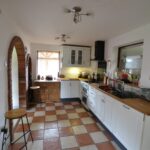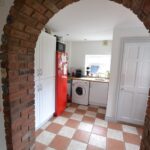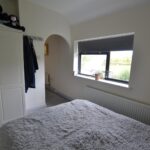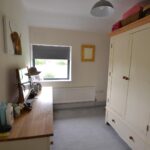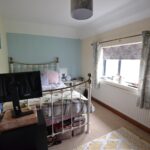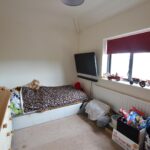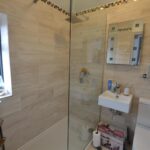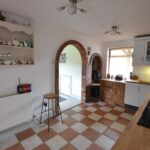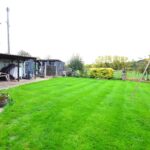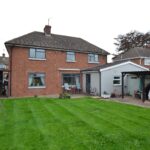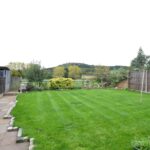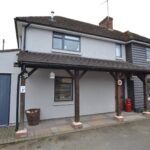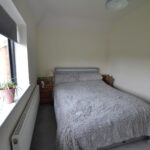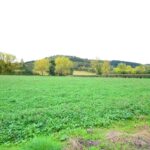Canon Pyon, Hereford
Property Features
- Detached House
- 3 Bedrooms & Dressing Room
- Lounge
- Dining Room
- Kitchen & Utility Room
- Ground Floor Cloakroom/W.C
- Shower Room
- Garage & Separate Workshop
- Good Size Gardens
- Village Location
Property Summary
The property is oil fired centrally heated and double glazed, offers 3 bedrooms, lounge, separate dining room, good size kitchen, utility room, ground floor cloakroom, first floor shower room and outside plenty of parking, large garage and workshop, garden sheds and good size lawns overlooking open fields and farmland.
The full particulars of Pyon Dale, Canon Pyon, are as follows:
Full Details
The property is a large detached house of brick, part rendered and weather board elevations under clay tiled roof.
A large canopy porch to the front gives access through an entrance door into a reception hall, having a panelled radiator and a door opening into the lounge.
The lounge has a feature brick fireplace, wood burning stove inset, window to front, window to rear, panelled radiator and lighting.
From the reception hall a door opens into the dining room having a window overlooking the gardens and rural view to rear, a feature brick fireplace with timber lintel over and ready for a wood burning stove. The dining room has lighting, ceramic tiled floor, under stairs storage and a feature archway leading through into the kitchen.
The well fitted kitchen has units to include an inset one and a half bowl, single drainer sink unit, working surfaces with base units under of cupboards and drawers. There is a built-in dishwasher, planned space for an electric cooker with extractor hood with light over and matching eye-level cupboards. The kitchen has lighting, panelled radiator, ceramic tiled floor, window to front, feature brick arch with display alcove inset and a door opening into the garage to side. There is also another feature brick arch leading through into the utility room.
The utility room has an inset, round bowl sink unit, mixer tap over, working surface with space under and plumbing for an automatic washing machine and also under is the oil fired boiler heating hot water and radiators throughout. The utility room has a built-in larder units, tiled floor, ceiling downlighters, stable door to the outside and a door opening into a ground floor cloakroom/W.C.
The cloakroom has a low flush W.C, wash hand basin, lighting and an extractor fan.
From the reception hall a staircase rises up to the first floor landing having a window to front and doors off to bedrooms.
Bedroom one is accessed through a dressing room, having a window to rear, panelled radiator, recess suitable for a small wardrobe and an archway leading through into the bedroom.
Bedroom one has a panelled radiator and a window to rear.
Bedroom two has a window to rear, panelled radiator and lighting.
Bedroom three has a window to front, panelled radiator and a recess suitable for wardrobe space or even an en-suite.
Off the landing a door opens into the shower room having a modern enclosed shower, hot water direct from the main hot water system, a low flush W.C, wash hand basin, tiled splashbacks, vertical heated towel rail, extractor fan and a window to front.
OUTSIDE.
The property is approached to the front across a small private lane, having a tarmacadam forecourt with turning and parking for several motor vehicles. There is a log store to front and access can be gained to both sides of the property around to the rear with double opening doors giving access into a large garage/workshop.
GARAGE/WORKSHOP.
Having lighting, power, concreted floor, an access door into the kitchen and at the end of the garage is an extension, with a workshop.
WORKSHOP.
The workshop has power, lighting, panelled radiator and to the rear a door opens into a further workshop storage.
REAR GARDEN.
There is a flagged patio area, lawned gardens, floral and shrub borders, covered patio canopy, outside lighting, several garden sheds/workshops and weather proof power points.
SERVICES.
Mains electricity, mains water, mains drainages and oil fired central heating.
Reception Hall
Lounge 4.83m x 3.48m (15'10" x 11'5")
Dining Room 3.84m x 3.35m (12'7" x 11')
Kitchen 4.39m x 2.54m (14'5" x 8'4")
Utility Room 2.44m x 2.97m (8' x 9'9")
Ground Floor Cloakroom/W.C.
Dressing Room 2.44m x 2.24m (8' x 7'4")
Bedroom One 2.97m x 2.26m (9'9" x 7'5")
Bedroom Two 4.04m x 2.49m (13'3" x 8'2")
Bedroom Three 3.58m x 2.36m (11'9" x 7'9")
Shower Room
Garage 8.05m x 2.90m (26'5" x 9'6")
Workshop 3.81m x 2.44m (12'6" x 8')
Rear Garden
