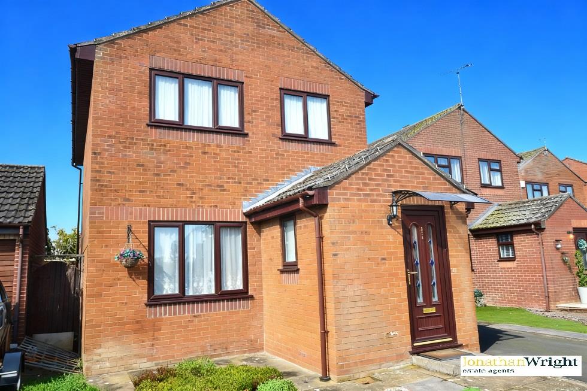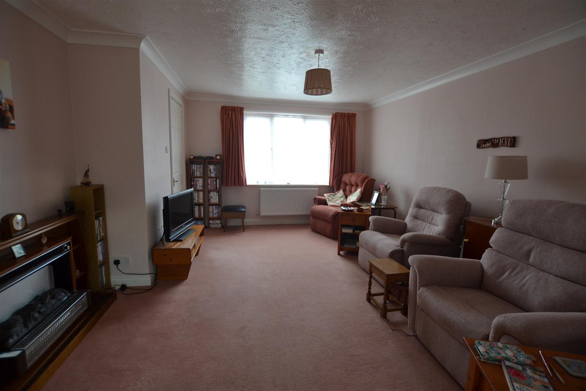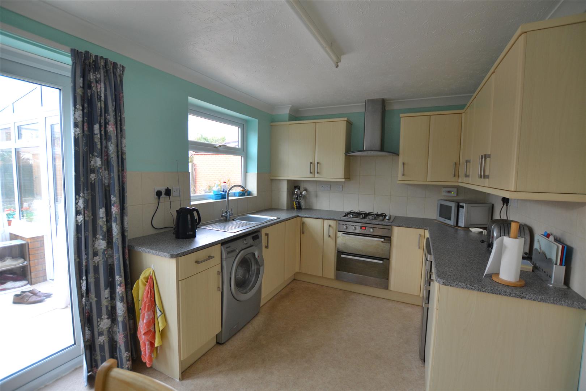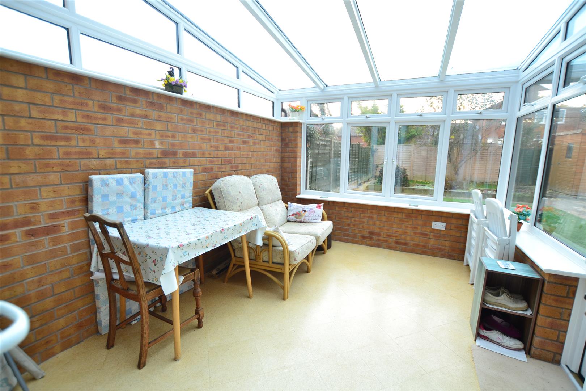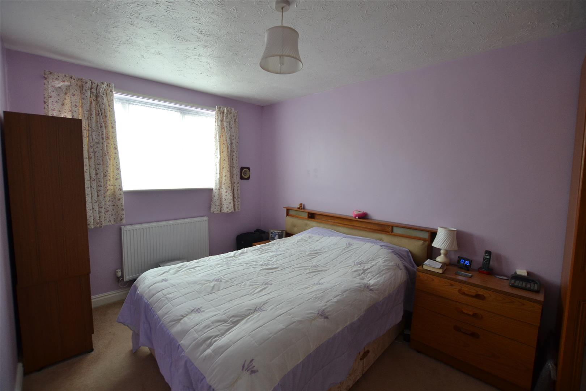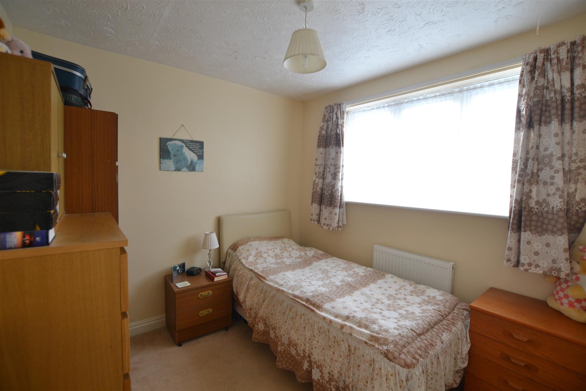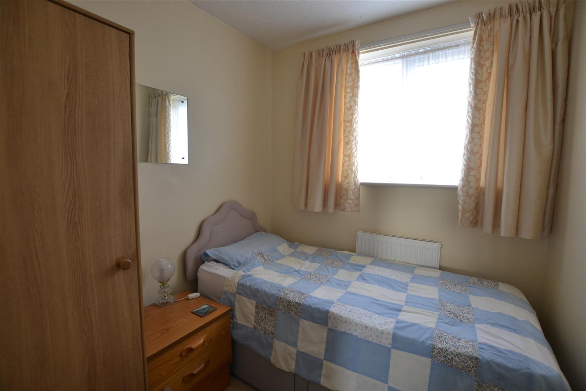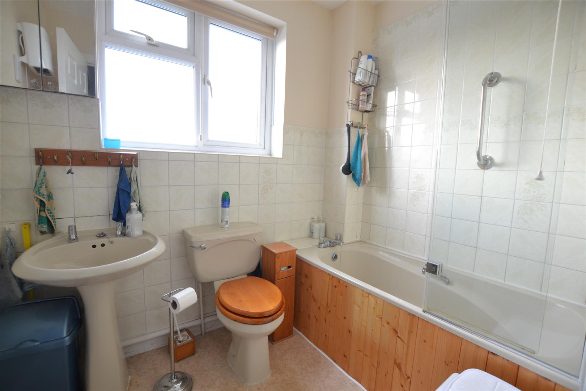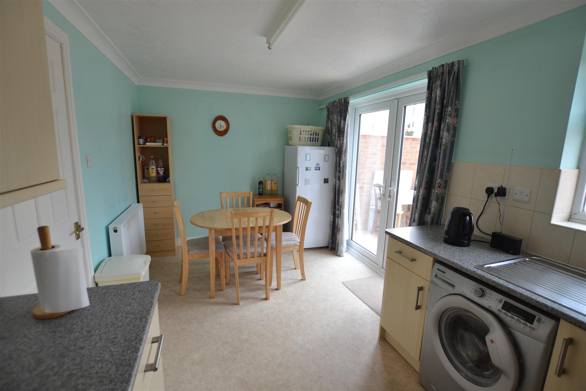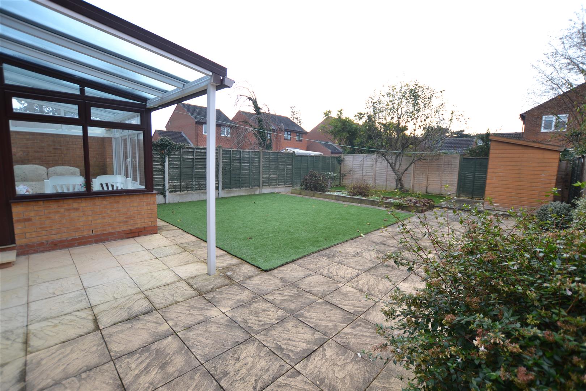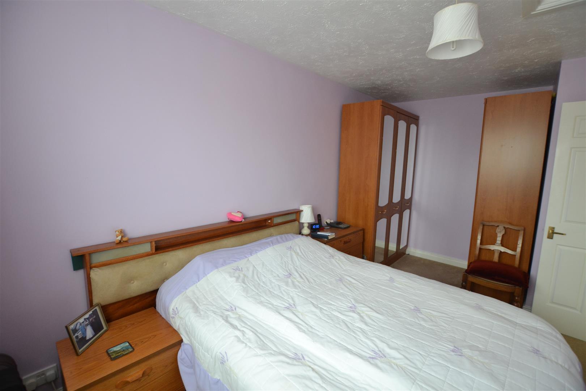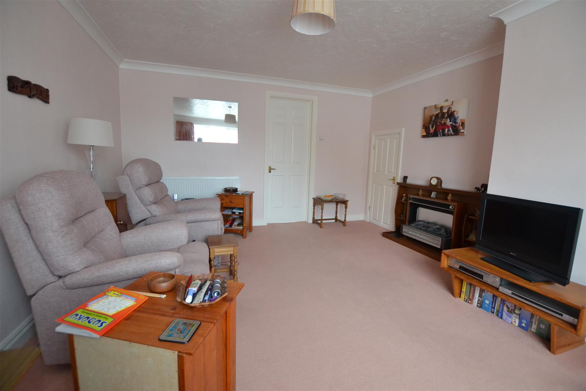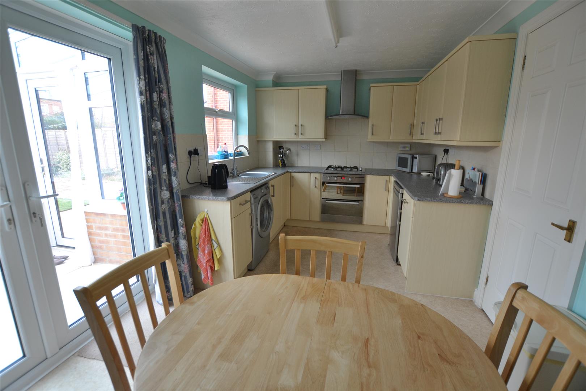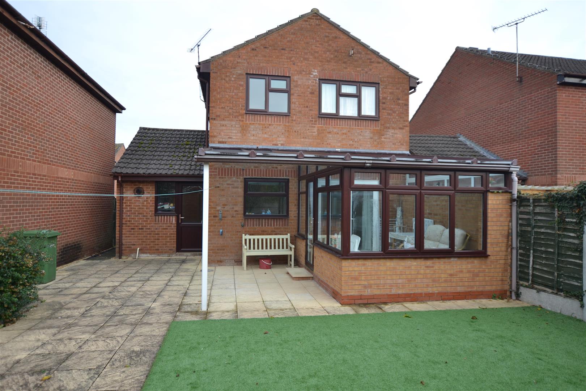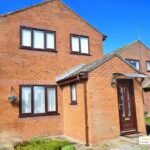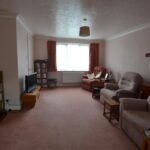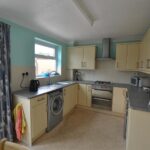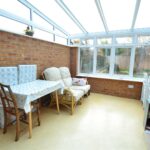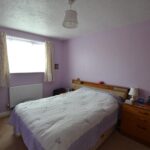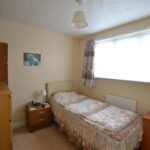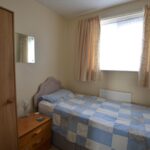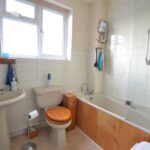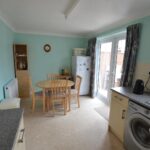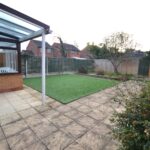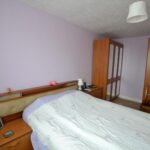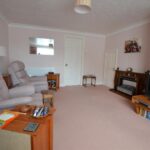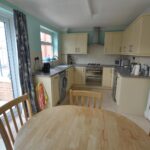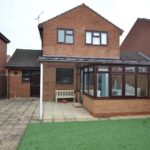273 The Mallards, Ridgemoor Road, Leominster
Property Features
- Detached House
- 3 Bedrooms
- Ground Floor Cloakroom/W.C.
- Lounge
- Kitchen/Dining Room
- Bathroom
- Adjoining Garage
- Rear Garden
Property Summary
The full particulars of 273 The mallards, Ridgemoor Road Leominster are further described as follows:
Full Details
The property is a detached house of brick construction.
A double glazed entrance door opens into a reception hall, having a double glazed window to side, panelled radiator, lighting and a door opening into a ground floor cloakroom/W.C.
The cloakroom/W.C has a low flush W.C, vanity wash hand basin and a double glazed window to side.
From the reception hall a door opens into the lounge having a double glazed window to front, 2 panelled radiators, lighting, power and a door to a large under stairs storage cupboard.
A door from the lounge opens into the kitchen/dining room. The well fitted kitchen has units to include an inset stainless steel, single drainer sink unit, working surfaces and base under of cupboards and drawers. There is an Inset 4 ring gas hob, an electric fan assisted oven with grill under and an extractor hood with light over. The kitchen has space and plumbing for a washing machine, space for a fridge, tiling to splashbacks and into a window sill with a double glazed to rear and also good rang of matching eye-level cupboards.
The dining area has plenty of room for a good size table and chairs, panelled radiator, lighting, power points and double opening, double glazed doors leading through into the conservatory.
The double glazed conservatory has opening windows, a double glazed, clear roof, power points and a double glazed door opening to the rear.
From the reception hall a staircase rises to the first floor landing with a door opening into the airing cupboard with a Factory insulated hot water cylinder, another door opening to a useful storage/cloaks cupboard and doors off to the bedrooms.
Bedroom one has a double glazed window to front, panelled radiator, lighting and an inspection hatch to the roof space.
Bedroom two has a double glazed window to rear, lighting and a panelled radiator.
Bedroom three has a double glazed window to front, panelled radiator and lighting.
On the landing a door opens into the bathroom having a suite of a panelled bath with handgrips, mixer tap, shower attachment over , low flush W.C. and a pedestal wash hand basin to side. There is tiling to splashbacks, ceiling light, panelled radiator, a downflow electric heater an a shaver socket.
OUTSIDE.
Adjoining the property is a garage.
GARAGE.
The garage has a metal up and over front door, lighting, power, roof storage space, double glazed window to rear, wall mounted Ideal gas fired boiler, heating hot water and radiators as listed and a double glazed door opening into the rear garden.
REAR GARDEN.
The good size, safe and secure garden has panelled fencing to boundaries, a large flagged patio area, ideal for seating, covered veranda, shrub borders and gardens. There is a timber built garden shed, Astroturf covering, an outside tap and a gate to side giving access back to the front driveway.
SERVICES.
All mains services are connected, gas fired central heating and telephone to BT regulations.
Reception Hall
Ground Floor Cloakroom/W,.C.
Lounge 4.75m x 3.86m (15'7" x 12'8")
Kitchen/Dining Room 4.93m x 2.62m (16'2" x 8'7")
Conservatory 3.51m x 2.84m (11'6" x 9'4")
Bedroom One 4.75m x 2.74m (15'7" x 9')
Bedroom Two 2.62m x 2.64m (8'7" x 8'8")
Bedroom Three 2.06m x 2.06m (6'9" x 6'9")
Bathroom
Garage 5.64m x 2.59m (18'6" x 8'6")
Rear Garden
