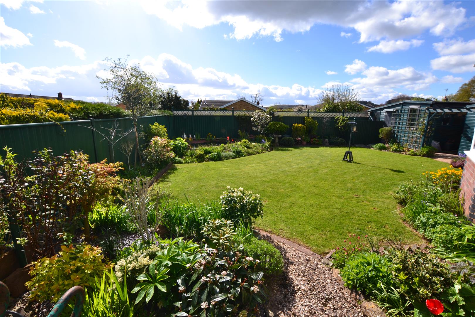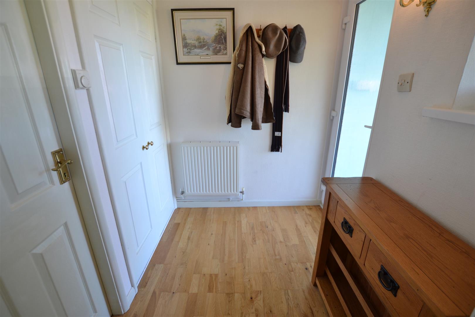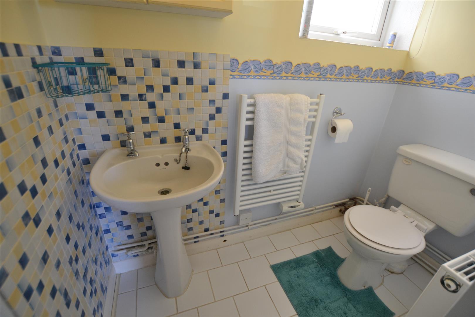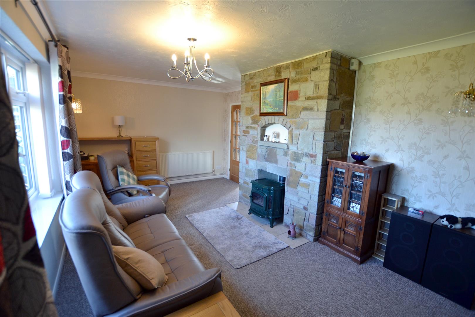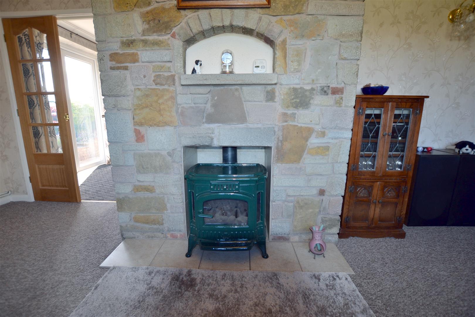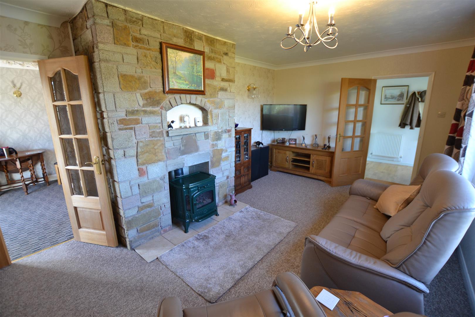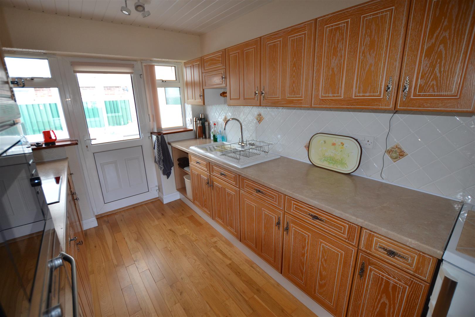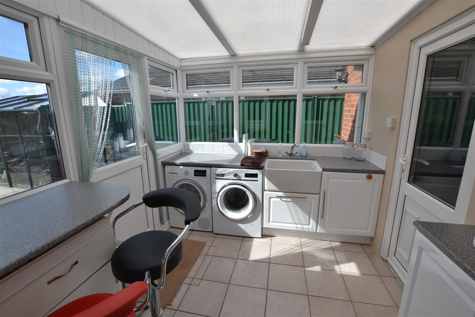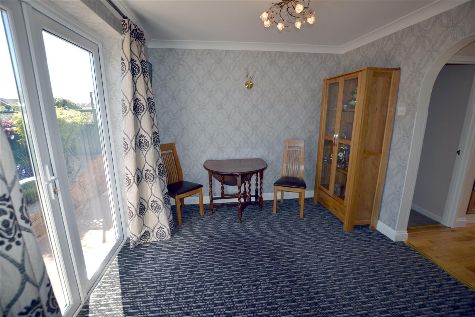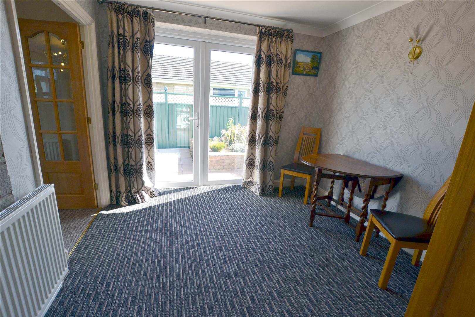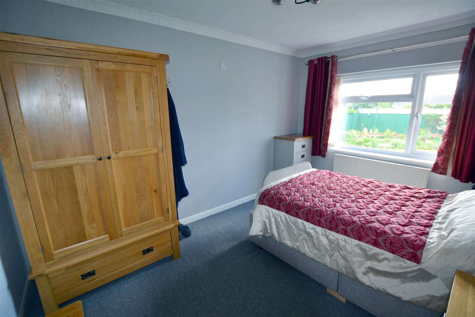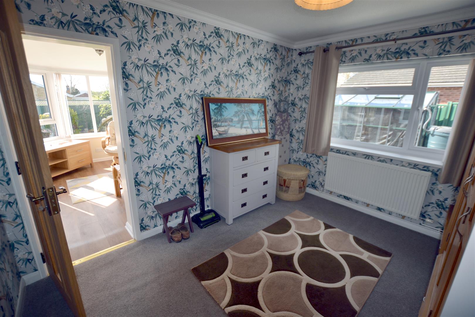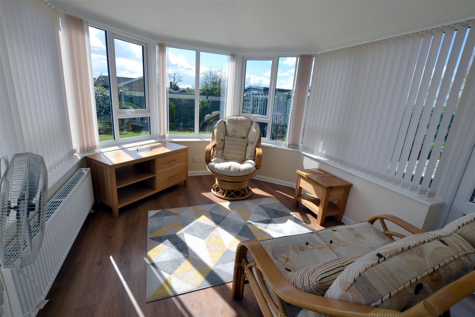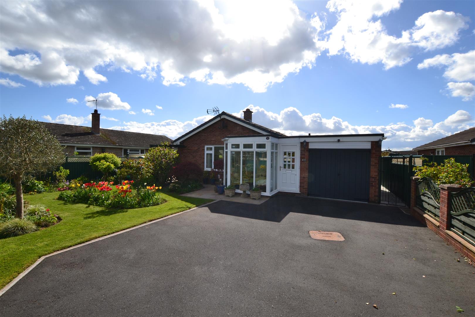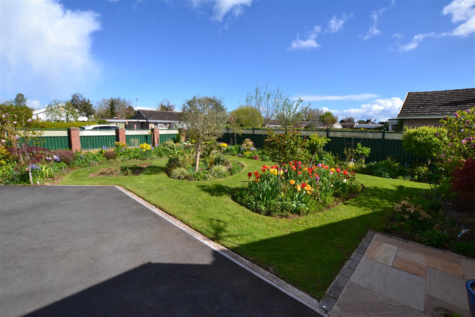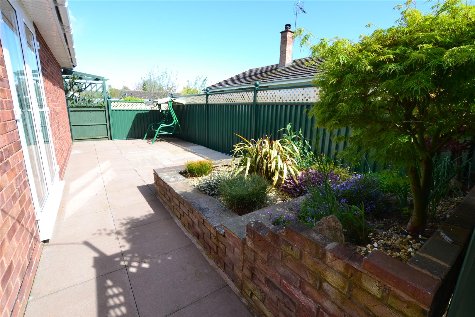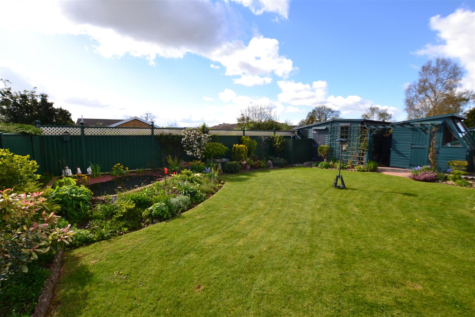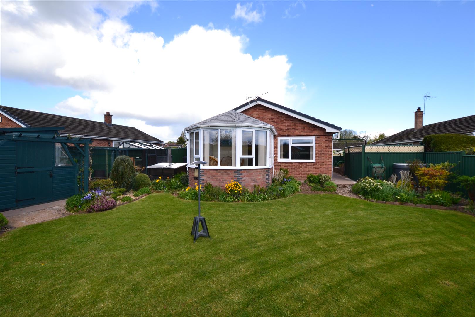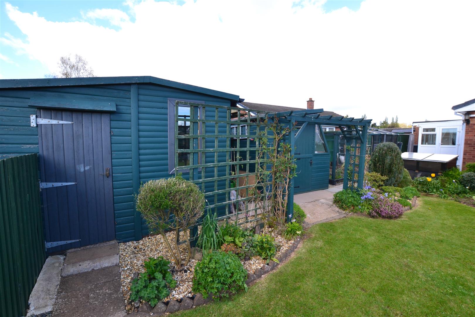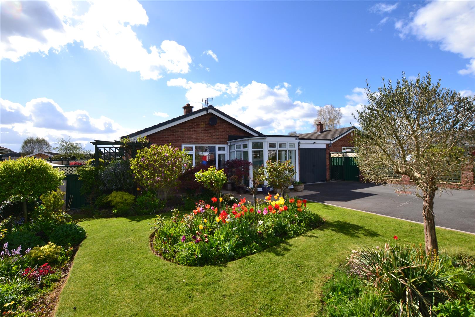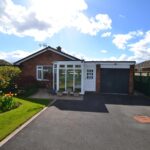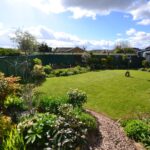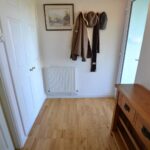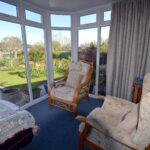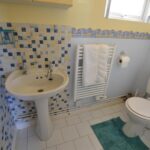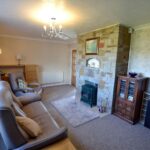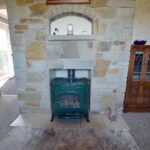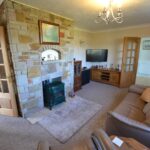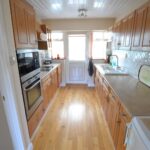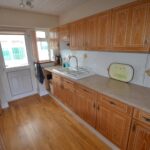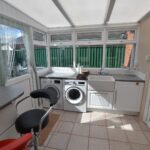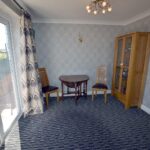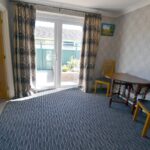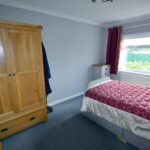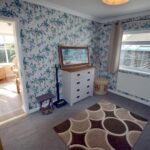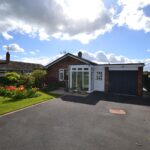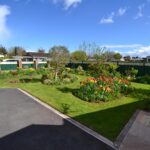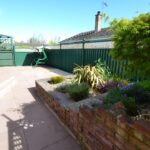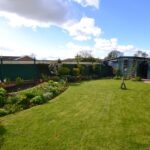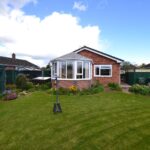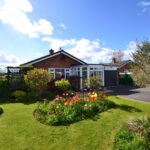Ash Grove Close, Bodenham, Hereford
Property Features
- An Extended Detached Bungalow
- 2 Double Bedrooms
- Lounge
- Conservatory And Sun Room
- Cloak Room/W.C.
- Separate Dining Room
- Fitted Kitchen
- Shower Room
- Utility Room And Garage
- Pretty Gardens To Front And Rear
Property Summary
The property is well positioned for Bodenham's amenities which include a nearby doctors surgery, a popular village pub and a garage with shop. Bodenham is only a short drive away from the cathedral city of Hereford and the market town of Leominster, both offering a further good range of amenities to include train stations.
Full Details
A glazed panelled UPVC double glazed entrance door opens into a porch and leading off the porch is a front conservatory.
The conservatory has a solid roof, full length UPVC double glazed window overlooking gardens to front, lighting, power and a radiator.
From the porch a door opens into the reception hall having double opening doors into a useful storage cupboard housing a Worcester gas fired boiler and a door into a cloakroom/W.C.
The cloakroom/W.C. has a low flush W.C, wash hand basin. a frosted UPVC double glazed window to rear and a heated towel rail.
From the reception hall a door opens into the lounge. The good sized lounge has a feature fireplace with a gas living flame and coal effect stove standing on a tiled hearth and an ornamental shelf over. The lounge has a UPVC double glazed window with an attractive outlook to front, plenty of power points, wall lighting and a TV aerial point.
From the lounge double opening doors open onto the separate dining room having ample room for a family size dining table, wall lighting and UPVC double glazed French door opening to a patio garden to the side of the property.
From the dining room an archway leads into the kitchen having a working surface with an inset sink unit with mixer tap over, cupboards and drawer under and working surfaces continue with base units of cupboards and drawers. There is a further working surface with cupboards and drawers under, a wine rack and inset into the working surface is an AEG electric hob with a concealed extractor hood with light over. Situated in a housing unit is an AEG fan assisted electric oven with an integral microwave over and under a working surface is an integral freezer. The kitchen has a range of matching eye-level cupboards, 2 glass fronted display cabinets, tiled splashbacks, UPVC double glazed windows to side and a door opening into a useful utility room.
The utility room has a working surface with an inset Belfast sink, cupboard under, space and plumbing for a washing machine and space for a tumble dryer There is a small breakfast bar with cupboard and drawer under and a working surface with further cupboards under. The utility room has tiled flooring, UPVC double glazed windows overlooking the rear garden, a door to the garage and a UPVC double glazed door giving access to the rear.
From the kitchen a door opens into the inner hallway with an inspection hatch to the loft space above, a door into a useful linen cupboard with shelving and doors off to bedrooms.
Bedroom one. The good size double bedroom has a UPVC double glazed window overlooking pretty gardens to rear, ample room for bedroom furniture and wall lighting.
Bedroom two is also a good size double bedroom having a UPVC double glazed window to side and a door leading out to a garden room.
The substantial garden room has a solid roof, wooden laminated flooring, UPVC double glazed windows overlooking the attractive rear gardens and 2 UPVC double glazed doors both giving access to the outside.
From the inner hallway a door opens into the shower room having a modern suite to include a shower cubicle with a Triton electric shower over, low flush W.C, wash hand basin with vanity unit under and drawers to side. The shower room has a frosted UPVC double glazed window to side and vinyl floor covering.
OUTSIDE.
The property is situated in a most sought after and mature residential position just off Bodenham village and is accessed over a pedestrian pathway onto a well maintained driveway with parking for several vehicles. There is an attractive garden to front, laid to lawn with well stocked and deep floral and shrub borders, flowerbeds, a corner rockery, outside lighting and secure gated access to both side of the property.
At the end of the driveway double opening doors give access into an adjoining garage.
GARAGE.
The good size garage has power, lighting, working surface with cupboards under and eye level cupboards.
Set to one side of the property is a large, private patio garden having a raised shrub garden and a pathway leading to the rear garden.
REAR GARDEN.
A feature of the property is the most attractive rear garden which has been well maintained and cared for by the present owner. The garden is laid to lawn with attractive borders and beds which are well stocked with a wide variety of shrubs and plants. Also in the garden is a fishpond and a trellis archway leading to a workshop having power and lighting and also a potting shed, a greenhouse, soft fruit garden and a patio area with outside lighting. The rear garden is enclosed, private and secure.
SERVICES.
All mains services are connected, gas fired central heating and telephone subject to BT regulations.
The property has Solar Panels fitted which are owned and generate an annual income.
Porch
Conservatory 2.44m, x 2.26m (8, x 7'5")
Reception Hall
Cloakroom/W.C.
Lounge 5.66m x 3.35m (18'7" x 11')
Dining Room 2.84m x 2.87m (9'4" x 9'5")
Kitchen 3.53m x 2.31m (11'7" x 7'7")
Utility Room 2.74m x 2.44m (9' x 8')
Bedroom One 3.86m x 2.84m (12'8" x 9'4")
Bedroom Two 3.56m x 2.84m (11'8" x 9'4")
Garden Room 3.18m x 3.07m (10'5" x 10'1")
Shower Room
Garage 4.98m x 2.82m (16'4" x 9'3")

