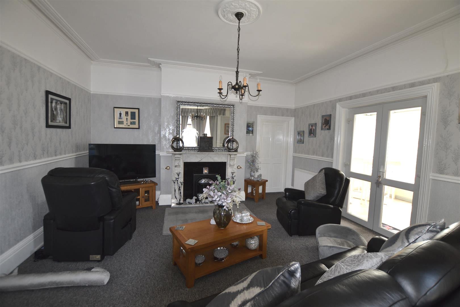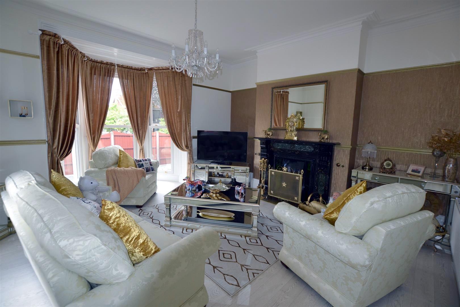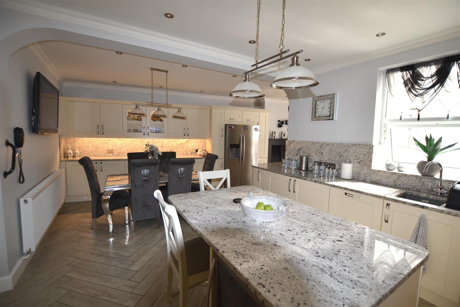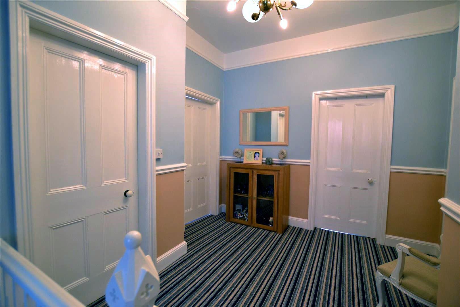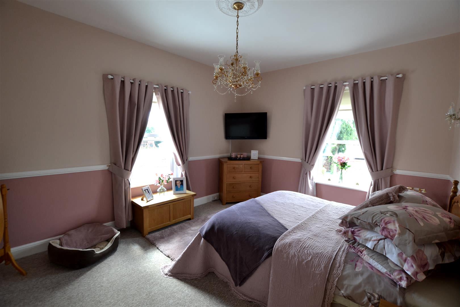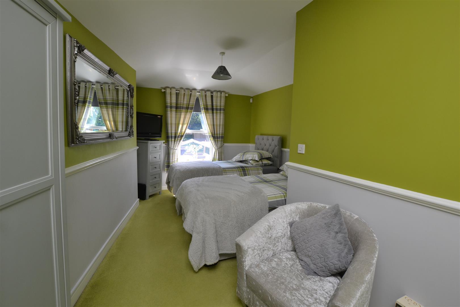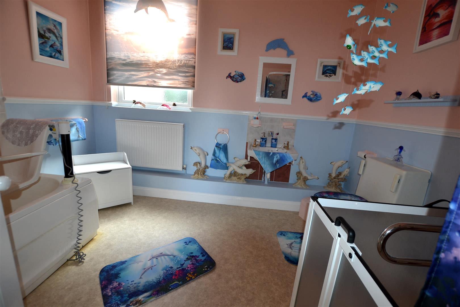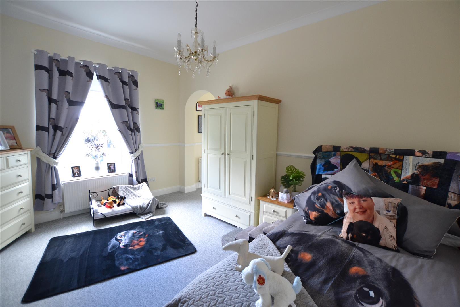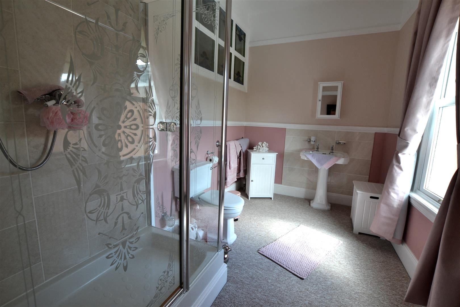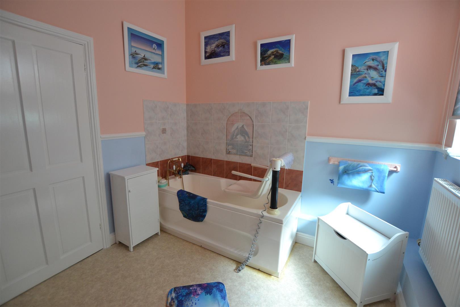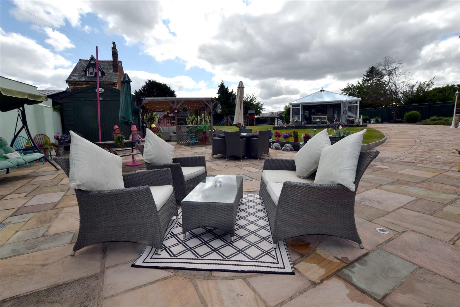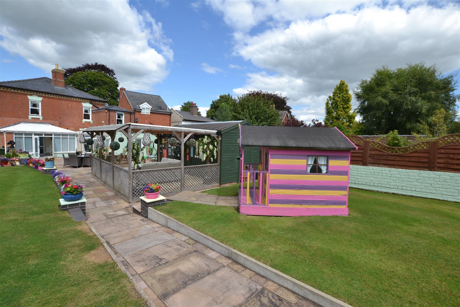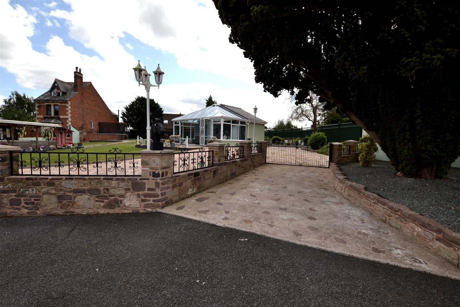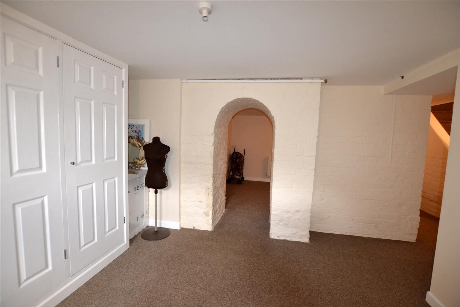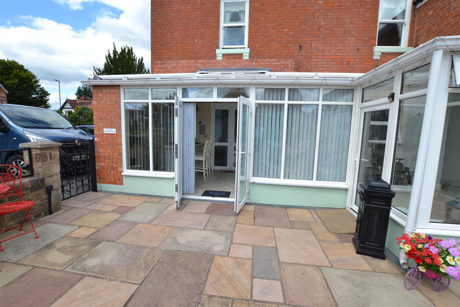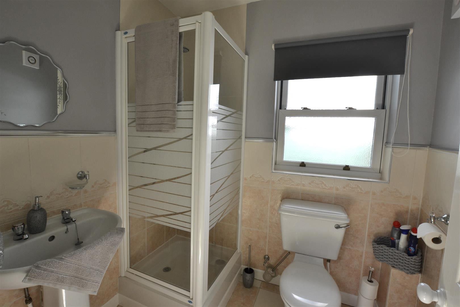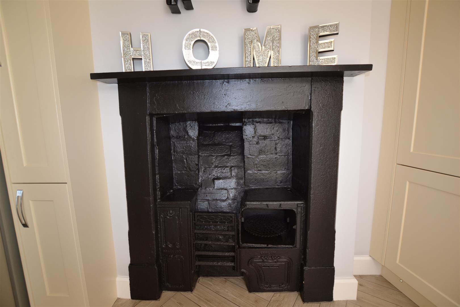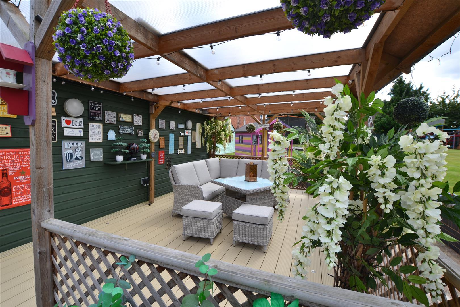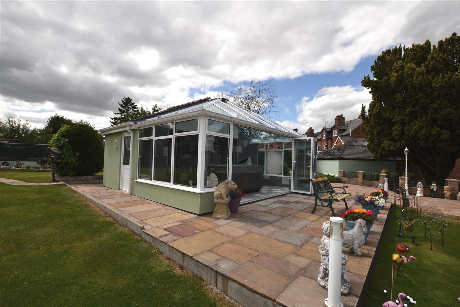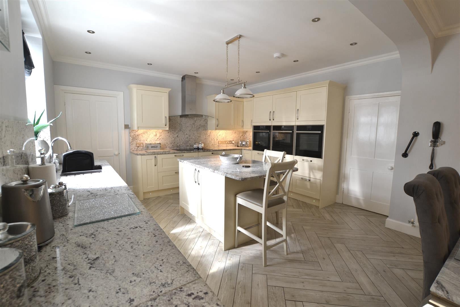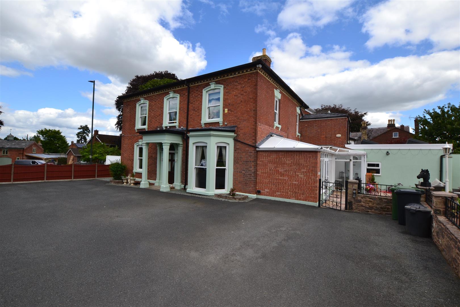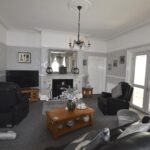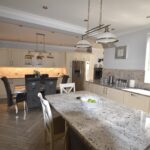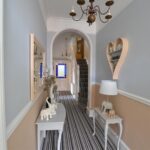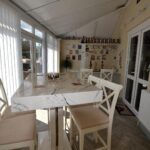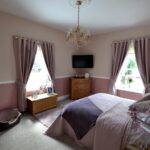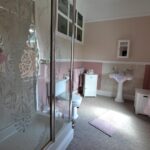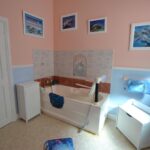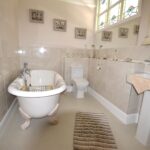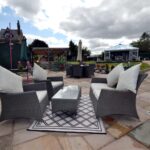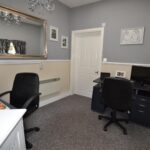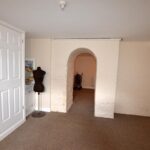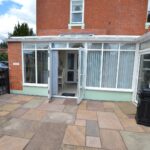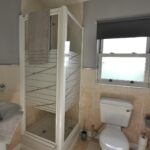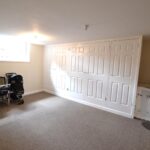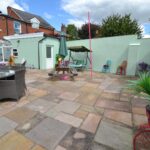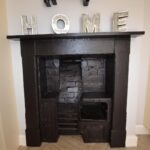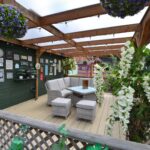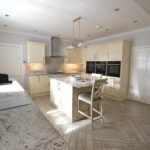Bargates, Leominster
Property Features
- Detached House
- 5 Bedrooms. 3 En-Suites
- Lounge
- Sitting Room
- Games Room
- Kitchen/Dining Room
- Ground Floor Cloak Room/W.C.
- Lift From Ground Floor To First Floor
- Family Bathroom
- Forecourt With parking/ Landscape Gardens And Jacuzzi House
Property Summary
This property has been the family home for over 23years and has been much improved, modernised and cared for as will be seen to be appreciated.
The full particulars of 149 Bargates, Leominster are further described as follows:
Full Details
The property is a most imposing period house offering accommodation as follows.
An entrance door opens into a large reception hall from which a door opens into the lounge.
The lounge has a bay window to front, many character features and mouldings, a door opening into the kitchen and double doors opening into the conservatory.
From the reception hall a door opens into a sitting room having 2 windows, one to front and one to side, period features and mouldings.
From the hall and under an archway a door opens into a games room having 2 windows, both to the side, period features and a door from the games room opens into the vertical lift, giving access to the first floor above.
At the end of the hall a door opens into a lobby with built-in cupboards and off the lobby a door opens into a ground floor cloakroom. The cloakroom has modern fixtures and fittings, a vanity wash hand basin and a low flush W.C.
A door from the hall opens into the kitchen/dining room. The luxury kitchen has modern units and includes a one and a half bowl sink unit, plenty of working surfaces, a centre island with breakfast bar provision. There are base cupboards and drawers, eye-level cupboards, an inset induction hob with extractor hood with light over, 2 double ovens with grill, plate warmers, microwave oven, ceiling downlighters and under cupboard lighting. Open plan leading through past an original fireplace with cast iron range and a tall cabinet housing an automatic washing machine and tumble dryer.
A door leads through into the office having a Velux roof light, window, heating and a door from the office opening into a large W.C, wash hand basin, heating Velux roof light and a door to the outside.
From the kitchen a door opens into a conservatory/bar which is UPVC framed, double opening, double glazed doors, opening windows and a door opening to the outside.
On the ground floor there is access to a large dry cellar which is carpeted, wardrobe facilities, easy access to the modern gas fired boiler and plenty of useful storage space.
From the main reception hall a staircase rises and turns up to the first floor landing with doors off to the bedrooms.
Bedroom one has 2 windows, one to front and one to side and a door opening into a large en-suite/shower room. The en-suite/shower room has a shower cubicle, W.C, wash hand basin and window to side.
Bedroom two has 2 windows, one to front and one to side, cast iron fireplace and built-in wardrobes.
Bedroom three has a window to side, feature fireplace and an archway leading through into an inner landing area where the vertical lift arrives from the ground floor to the first floor.
From this landing a door opens into a bathroom with disabled facilities including a panelled bath, low flush W.C, Shower cubical and a window to the side.
Bedroom four has a window to front and built-in wardrobes.
Bedroom five. (The Green Room). has a window to rear, large Velux roof light, making the room very light and a door opening into an en-suite/shower room with an enclosed shower cubicle, low flush W.C. and pedestal wash hand basin.
On the main landing a door opens into the family bathroom having a roll top bath standing on clawed feet, mixer tap with shower attachment over, low flush W.C, pedestal wash hand basin, vertical heated towel rail/radiator and a feature of a coloured leaded glazed window.
OUTSIDE.
A large landscaped garden with an impressive tarmacadam forecourt with parking for several motor vehicles, low stone retaining walls, wrought iron railings and gates, a large brick paved patio area with inset lighting leading to the purpose built jacuzzi house being UPVC double glazed, Bifold doors to front, his and hers changing room, shower room, low flush W.C and wash hand basin. There is inset lighting, a large patio area to front, large lawned gardens, further flagged patios and patios, all well fenced with walling and fencing.
There is a pretty timber built playhouse, rustic seating area with inset floor lighting, a large timber built workshop and more flagged patios and pathways.
Reception Hall
Lounge 4.93m x 4.80m (16'2" x 15'9")
Sitting Room 5.18m x 4.45m (17' x 14'7")
Games Room 5.08m x 4.47m (16'8" x 14'8")
Kitchen/Dining Room 6.86m x 3.81m (22'6" x 12'6")
Office 2.87m x 2.34m (9'5" x 7'8")
Cloakroom/W.C
Conservatory/Bar 7.75m x 2.44m (25'5" x 8')
large Cry Cellar
Bedroom One With En-Suite/Shower Room 4.88m x 3.84m (16' x 12'7")
Bedroom Two 4.52m x 3.89m (14'10" x 12'9")
Bedroom Three With En-Suite Bathroom/Shower Room 4.50m x 3.48m (14'9" x 11'5")
Bedroom Four 3.15m x 2.49m (10'4" x 8'2")
Bedroom Five. ( The Green Room)/En Suit/Shower Roo 6.10m x 2.67m (approx) (20' x 8'9" (approx))
Family Bathroom
Jacuzzi House With Changing Room/Shower/W.C.
Forecourt With Parking For Several Vehicles
Landscaped Gardens

