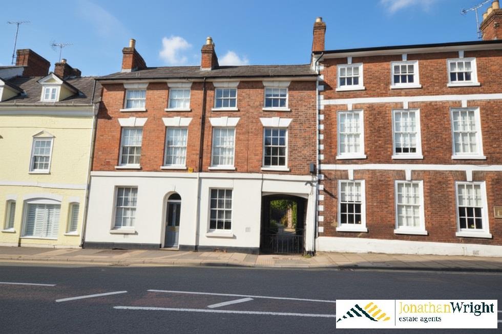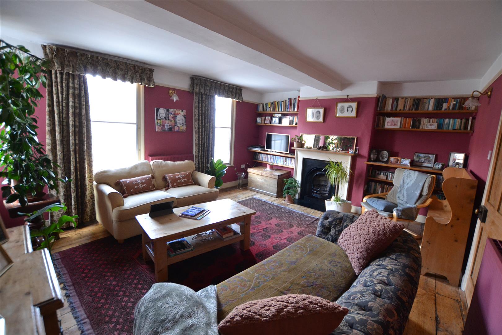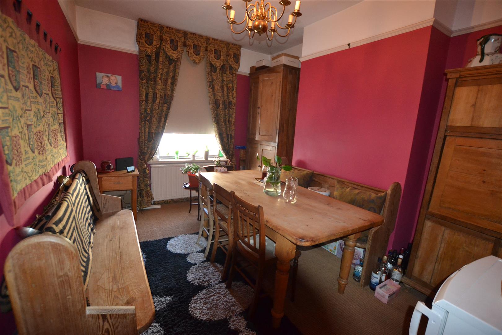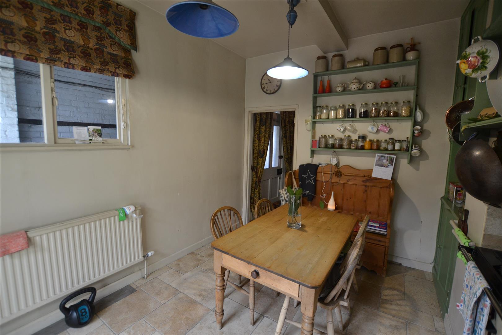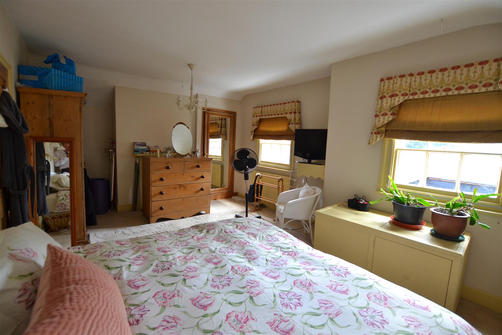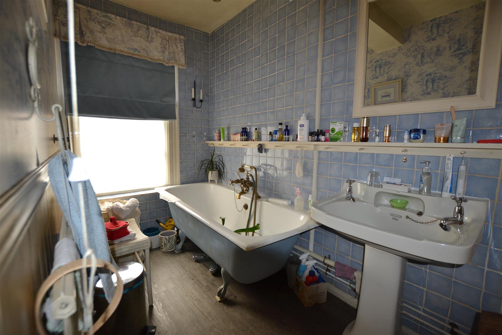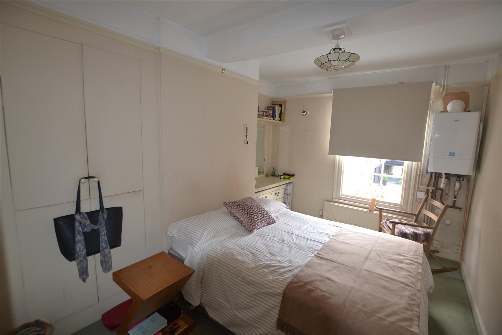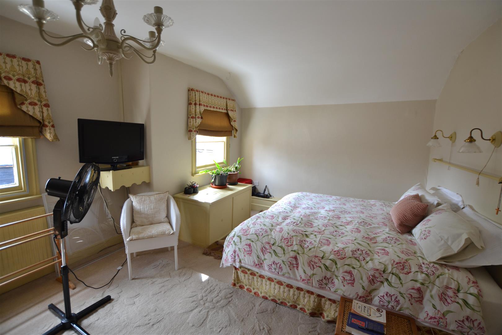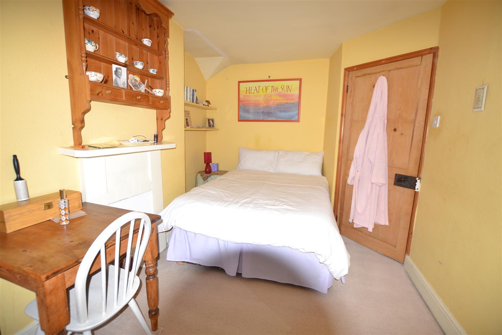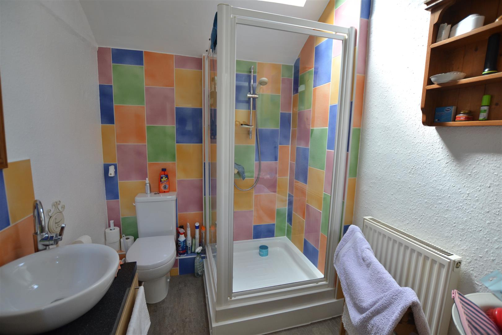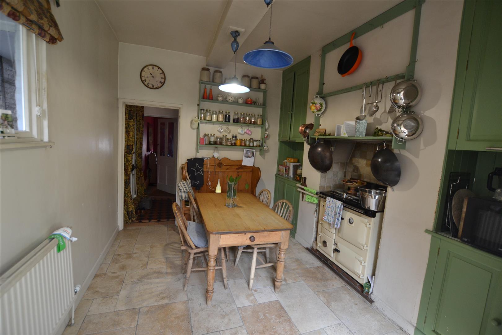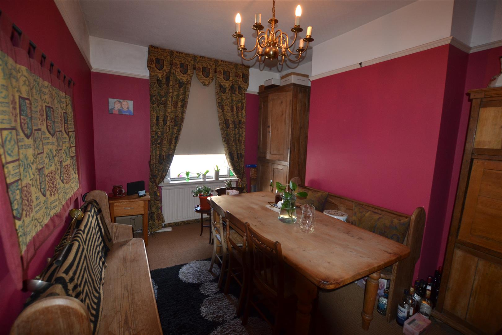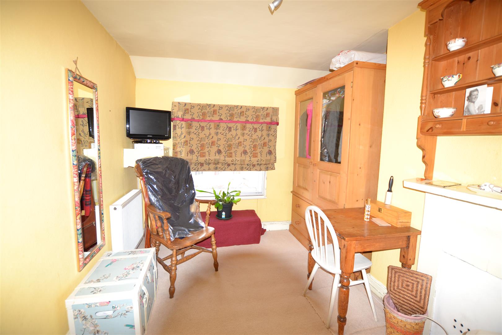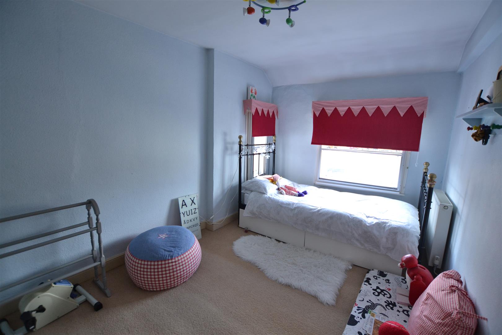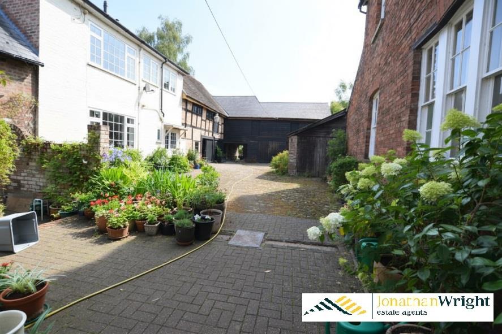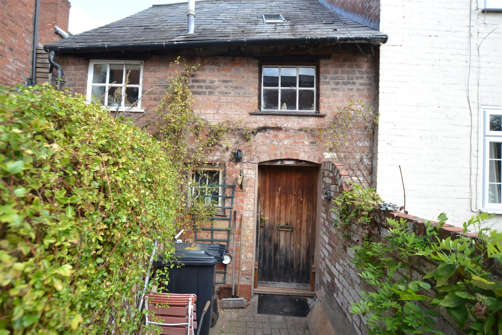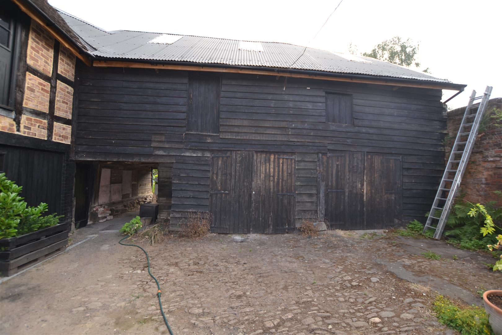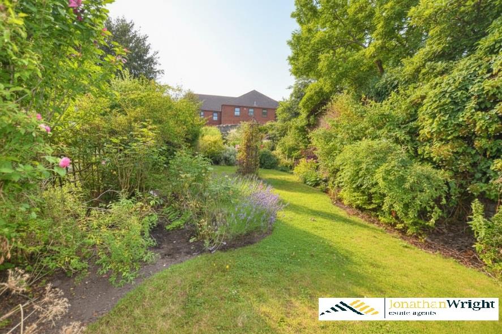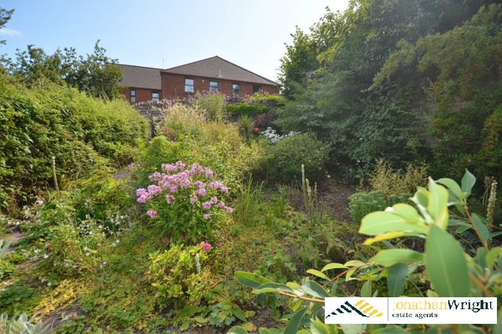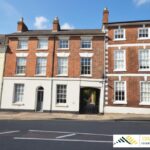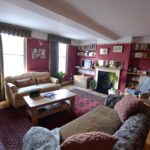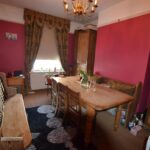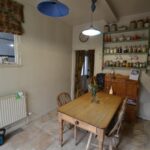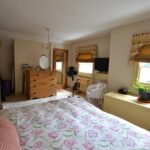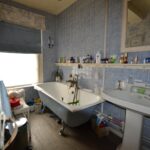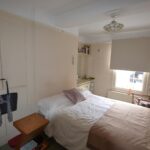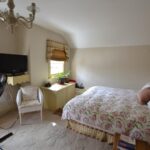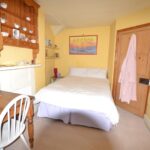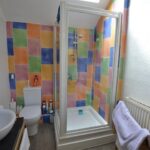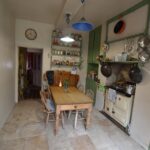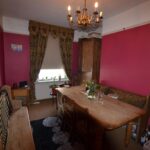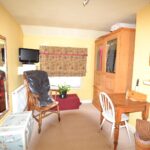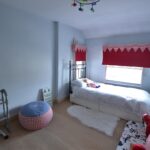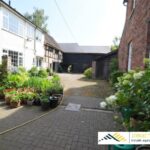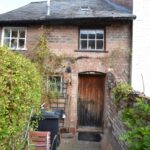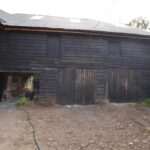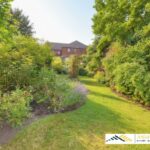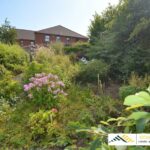Broad Street, Leominster
Property Features
- Large Town House (Over 3 Floors)
- 4 Bedrooms
- Separate Dining Room
- Lounge
- Breakfast Room & Kitchen
- Shower Room & Family Bathroom
- Adjoining Dairy
- Grade 2 Star Listed Barn/Workshop
- Private Gardens
- Town Centre
Property Summary
Viewing strictly by appointment with the selling agents.
Details of 40 Broad Street, Leominster are as follows:
Full Details
An entrance door opens into a reception hall having tiled flooring and a door opening into the dining room.
The dining room has a secondary glazed window to front, panelled radiator and a picture rail.
From the reception hall a doorway leads through into the breakfast room having a tiled floor, panelled radiator, Rayburn, cupboards to either side and an archway through into the kitchen.
The kitchen has a deep pottery sink, working surfaces, base units of cupboards and drawers and planned space for an upright fridge/freezer,. There is space and plumbing for a washing machine, eye-level cupboards, window and a door opening to the rear.
From the reception hall a staircase rises and turns up to the first floor landing having a panelled radiator and a door opening into the lounge.
The lounge has exposed polished floor boards, an original fireplace, 2 windows, secondary glazed to front, picture rail, panelled radiator and a built-in cupboard/wardrobe.
Bedroom one (The smaller measurement goes to the front of a wardrobe fitment and dressing table). There is a window to rear and a wall mounted Ideal gas fired boiler heating hot water and radiators.
Off the landing a door opens into the bathroom having a cast iron bath on clawed feet, pedestal wash hand basin, ceiling downlighters, built-in cupboards and an opaque secondary glazed window to rear.
Off the landing a door opens into a low flush W.C. and a wash hand basin.
From the landing a staircase continues to rise and turns up to the second floor having a Velux roof light and doors off to further bedrooms.
Bedroom four has a secondary glazed window to front.
Bedroom three has a secondary glazed window to front and built-in cupboards.
Bedroom two has 2 windows to rear and a built-in, mirrored wardrobe.
Off the second floor landing a door opens into a shower room having an enclosed shower cubicle, low flush W.C, built-in vanity wash hand basin, tiled splashbacks and a Velux roof light.
OUTSIDE.
The property is approached off Broad Street through an archway, with an opening gate giving access across a brick paved drive onto a cobbled forecourt having pedestrian access.
ADJOINING DAIRY.
The dairy is brick built under a slate roof and provides additional living space if required. Having a W.C, kitchenette a staircase up to the first floor, with exposed timbers and windows.
BARN.
Across the cobbled forecourt there is access to a large, Grade 2 listed barn, which is 2 star listed and is timber framed with opening doors. The barn has exposed timbers which creates a great workshop area. Having brick and cobbled flooring and an archway to the side of the barn leading around to the garden.
GARDEN.
The large garden has a flagged patio, pretty floral and shrub borders and gardens. There are lawned gardens, brick and stone boundaries, panelled fencing and being private for a town centre property.
SERVICES.
All mains services are connected and gas fired central heating.,
Reception Hall
Dining Room 4.19m x 2.62m (13'9" x 8'7")
Breakfast Room 3.66m x 2.64m (12' x 8'8")
Kitchen 2.59m x 2.29m (8'6" x 7'6")
Lounge 4.95m x 4.27m (16'3" x 14')
Bedroom One 3.66mx 2.31m (12'x 7'7")
Bathroom
Bedroom Four 4.45m x 2.31m (14'7" x 7'7")
Bedroom Three 3.81m x 2.54m (12'6" x 8'4")
Bedroom Two 4.95m x 3.18m (16'3" x 10'5")
Shower Room
Adjoining Dairy
Grade 2 Listed Barn 7.62m x 6.25m (25' x 20'6")
Gardens
