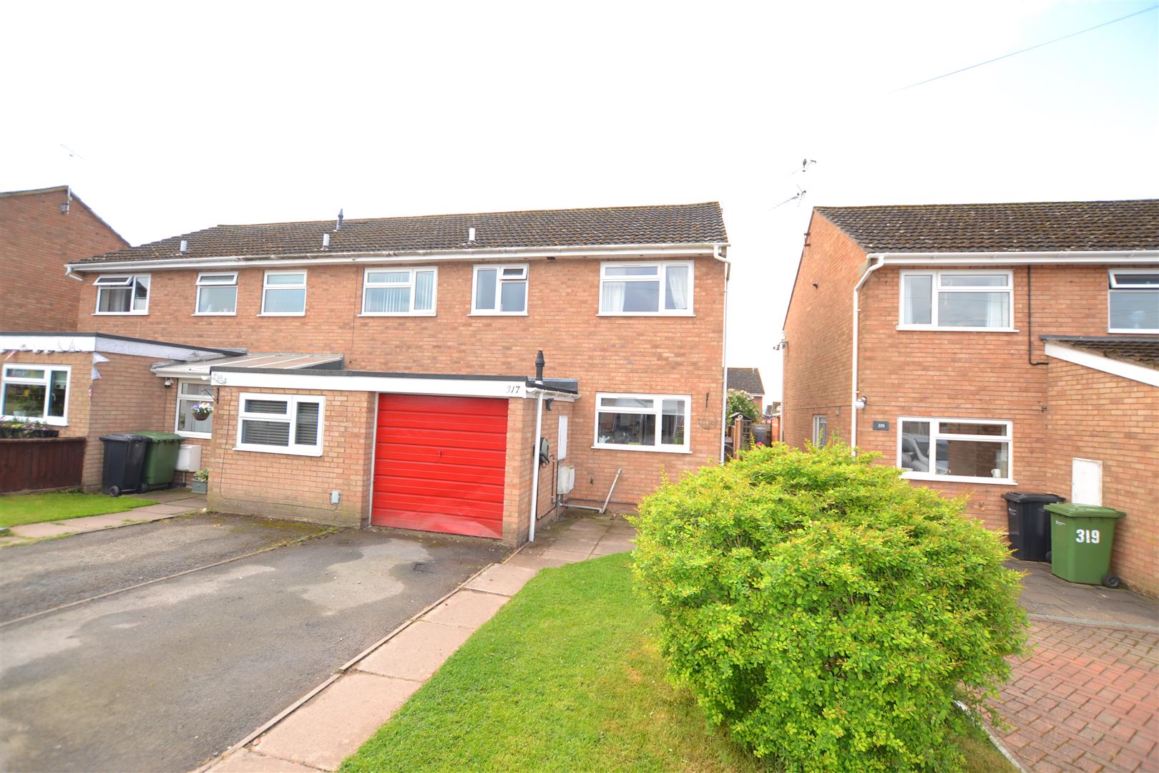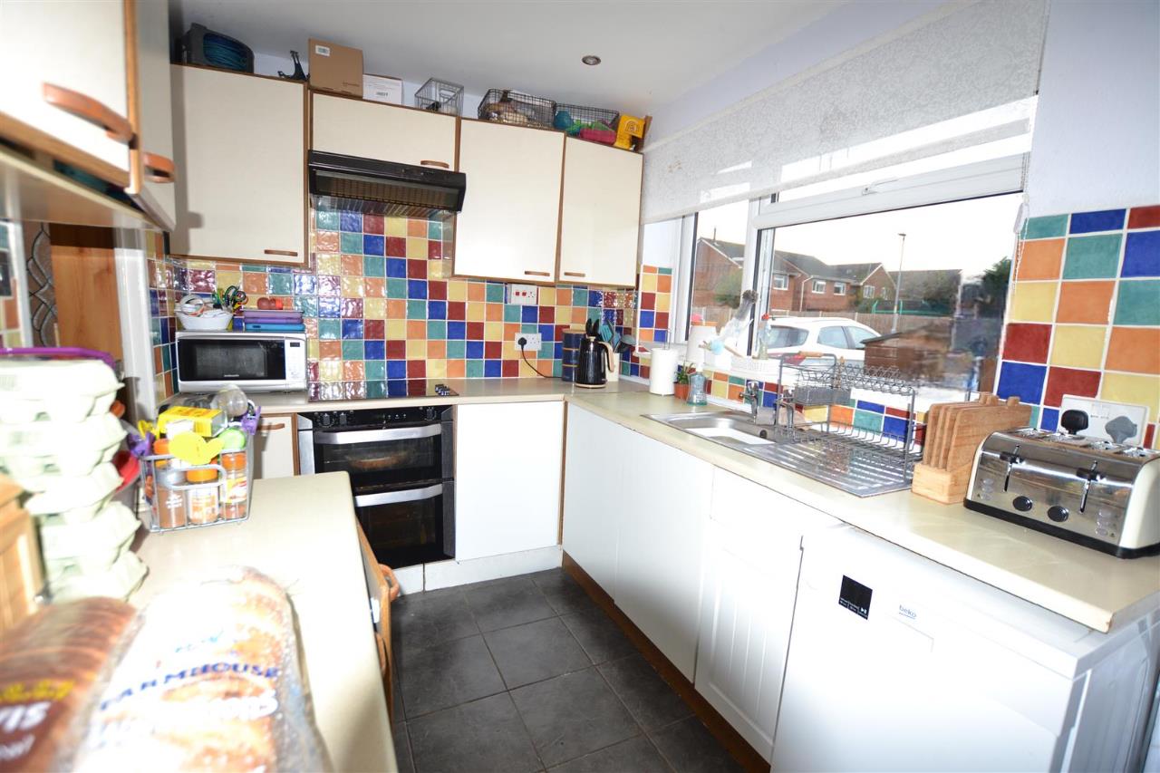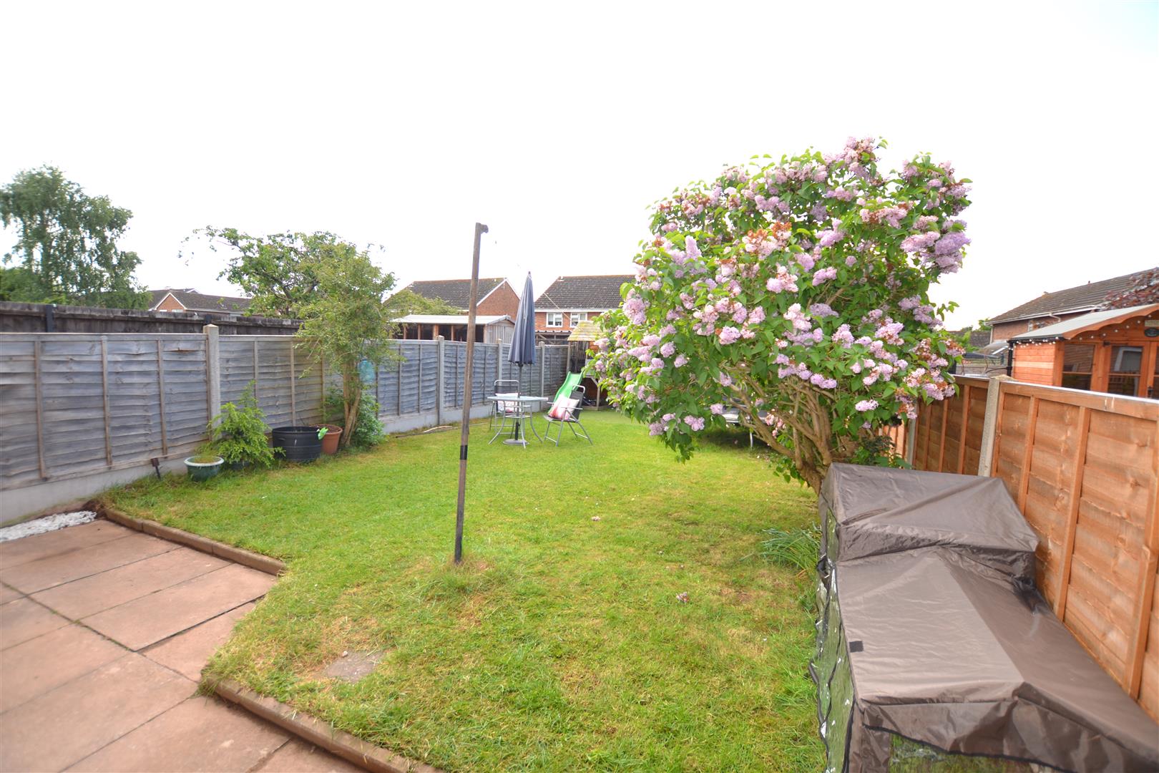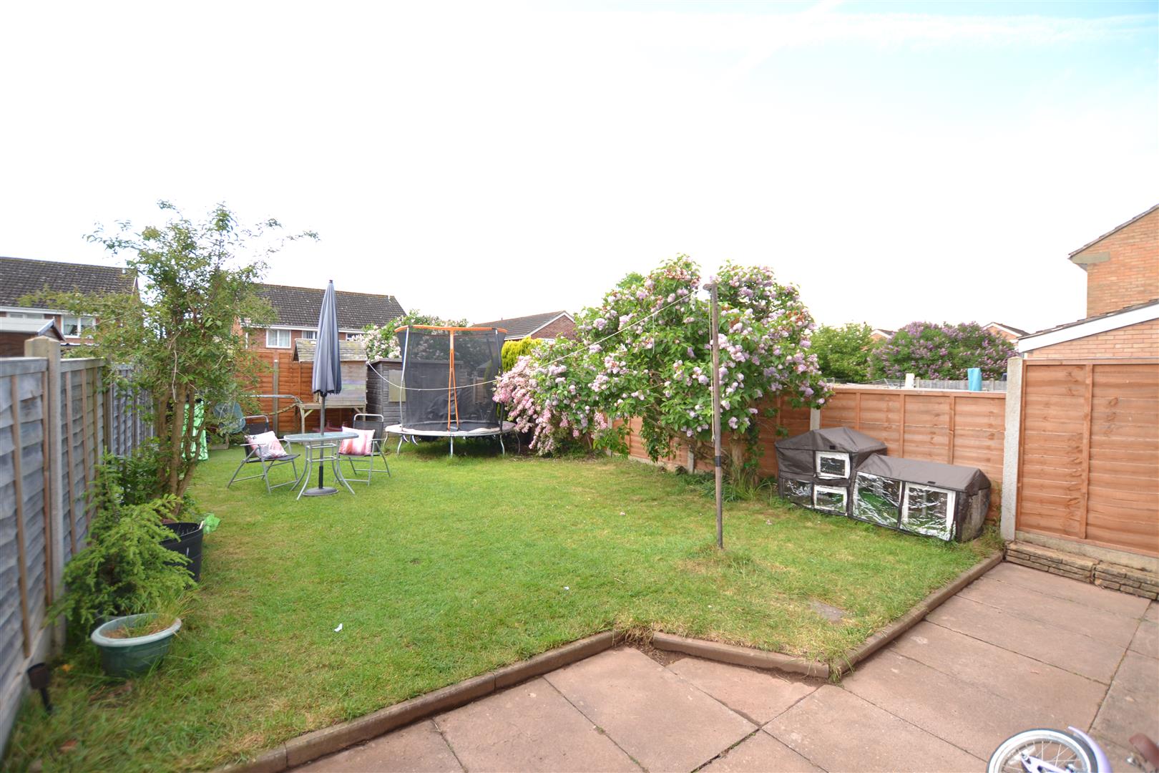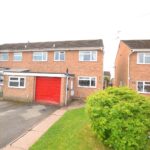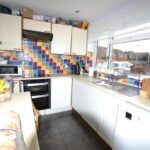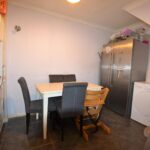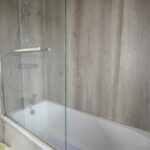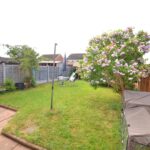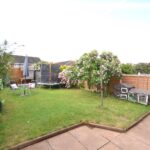Buckfield Road, Leominster
Property Features
- End Terraced House
- 3 Bedrooms
- Lounge/Dining Room
- kitchen/Breakfast Room
- Bathroom
- Gas Central Heating
- Gardens To Front And Rear
- Driveway With Parking For Vehicles
- Garage
Property Summary
The property is not far from a Morrisons super market and filling station, also a regular Hopper Bus Service to Leominster's main town centre and amenities.
Details of 317 Buckfield Road, Leominster are further described as follows:
Full Details
The property is an end of terrace modern house with brick construction under a tiled roof.
A double glazed entrance door opens into the reception hall having lighting, smoke alarm, tiled floor and a door opening into the lounge/dining room.
The lounge/dining room has an ornamental fireplace, mantle shelf over, raised plinth and provision for a gas fire. There is a double glazed window to rear, panelled radiator, power points, TV aerial point, built-in cupboard with shelving and a double glazed door opening into the gardens to rear.
From the reception hall a door opens into the kitchen/breakfast room. The kitchen has units to include an inset stainless steel, single drainer sink unit, working surfaces and base units under of cupboards. There is an inset, 4 ring electric hob, fan assisted electric oven with grill under and an extractor hood with light over. There is space and plumbing for a dishwasher, eye-level cupboards, tiled splashbacks, double glazed window to front and ceiling downlighters. The dining area has room for a good size table and chairs, plenty of room for fridge/freezer, tumble dryers and additional appliances. The kitchen/breakfast room has a panelled radiator, power points and a ceramic tiled floor throughout.
A door from the kitchen/breakfast room opens into the storage garage to the front.
From the reception hall a staircase rises up to the first floor landing having a ceiling light, inspection hatch to the roof space, smoke alarm and doors to bedrooms.
Bedroom one has a double glazed window to rear, panelled radiator, lighting, power and a small linen cupboard.
Bedroom two has a double glazed window to front, laminate floor covering, lighting, power and a panelled radiator.
Bedroom three has a double glazed window to rear, ceiling light, power points and a panelled radiator.
From the landing a door opens into a modern bathroom having a suite in white panelled bath, mixer tap over, a shower direct fed from the main hot water system, shower screen, wet board panelling and tiling to splashbacks. The bathroom has a vanity wash hand basin, mixer tap over, an enclosed W.C, built-in bathroom cabinets, ceiling light, heated towel rail/radiator and an opaque double glazed window to front.
OUTSIDE.
The property is approached to the front with a lawned garden, flagged pathway to the front door and a drive with parking for motor vehicles.
GARAGE.
The reduced sized garage has a metal up and over door, lighting, power, a wall mounted Ideal gas fired combination boiler and a door opening into the kitchen/breakfast room. (The reduced size of the garage has provided additional space for the kitchen/breakfast room).
REAR GARDEN.
The level rear garden is laid to a flagged patio area, lawned gardens, timber built gardens, timber built garden shed also an Astro turf play area and panelled fencing to both sides and rear boundaries.
SERVICES.
All mains services are connected, gas fired central heating and telephone subject to BT regulations.
Reception Hall
Lounge/Dining Room 4.95m x 3.61m (16'3" x 11'10")
Kitchen/Breakfast Room 4.95m x 3.53m (max) (16'3" x 11'7" (max))
Bedroom One 3.73m x 2.92m (12'3" x 9'7")
Bedroom Two 2.59m x 2.59m (8'6" x 8'6")
Bedroom Three 2.84m x 1.96m (9'4" x 6'5")
Bathroom
Garage
Rear Garden
