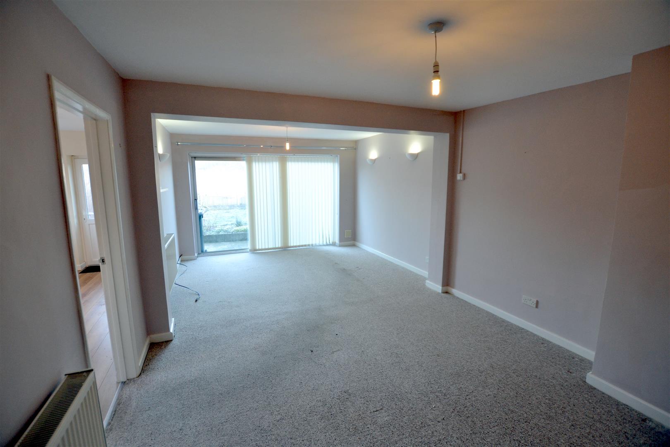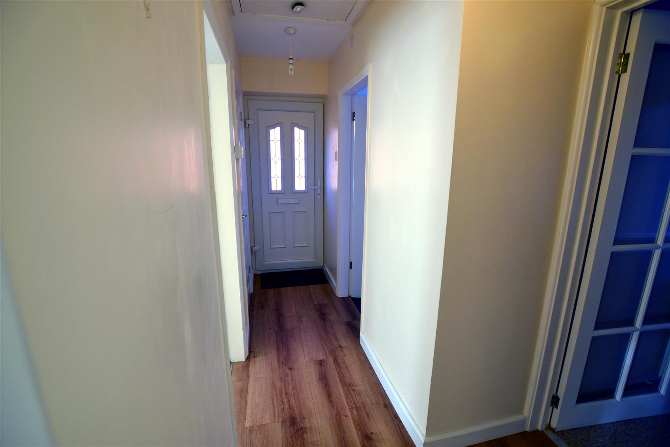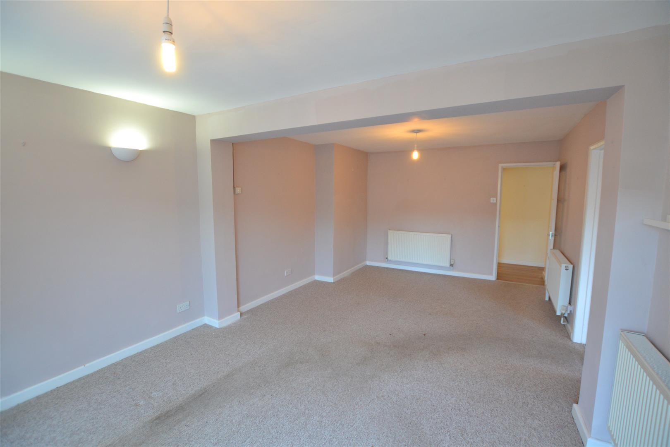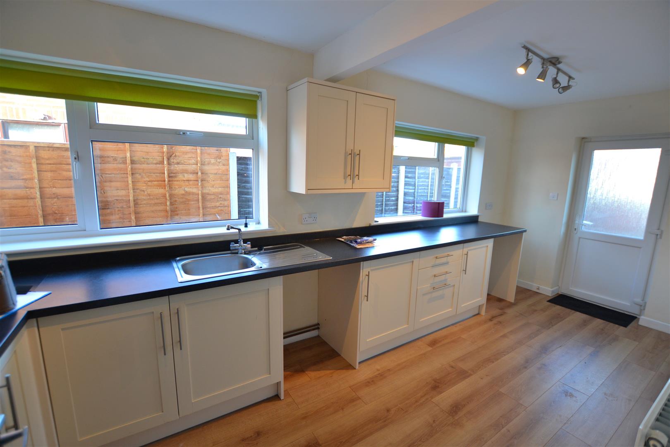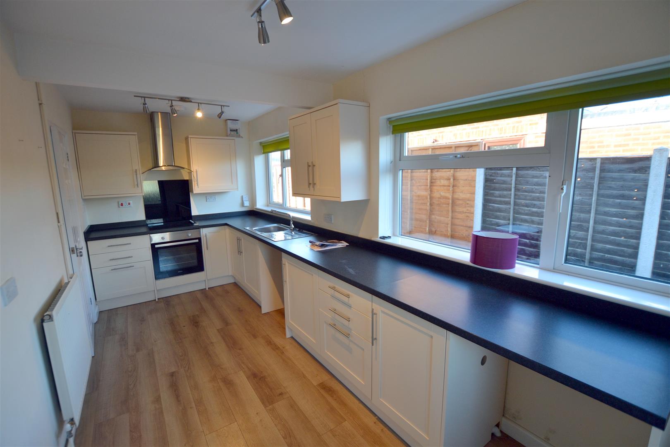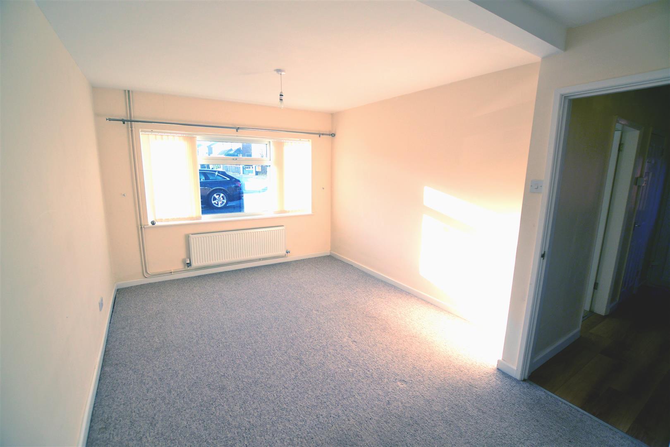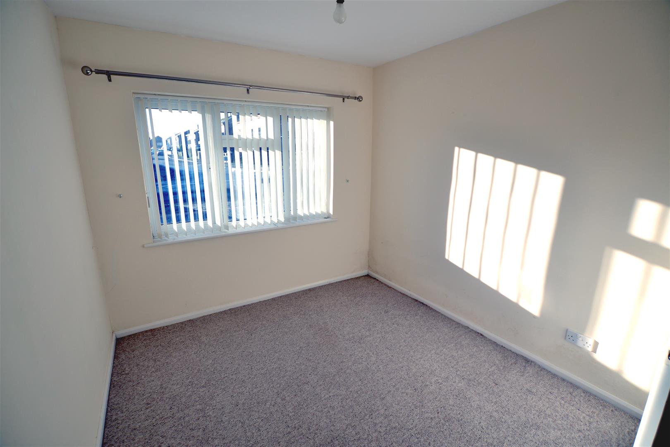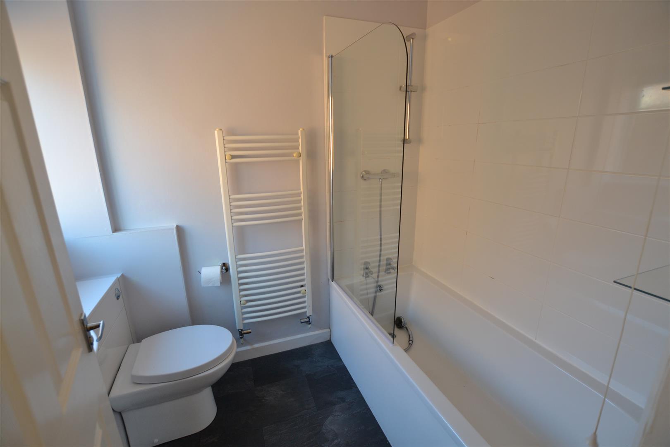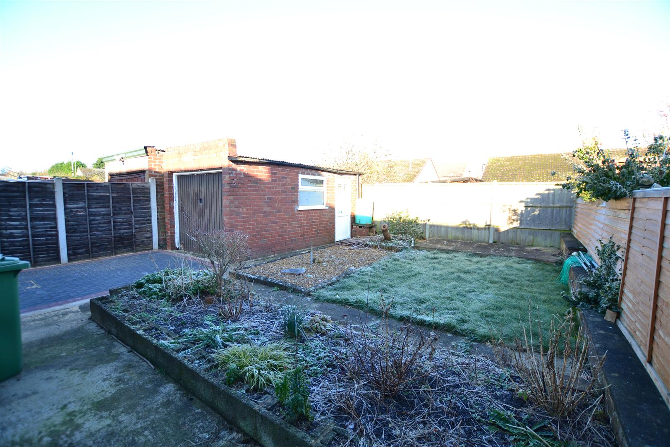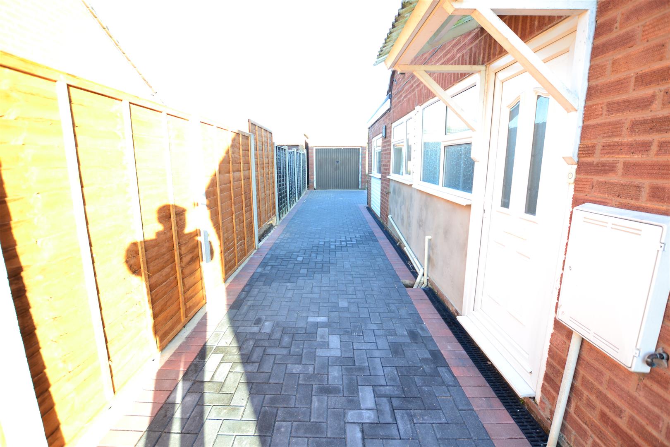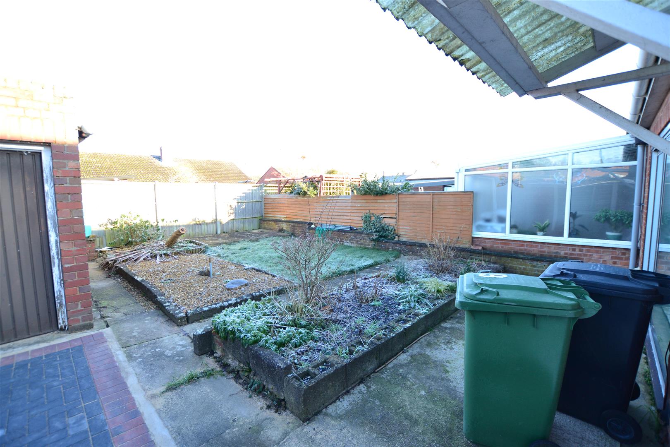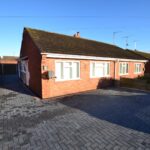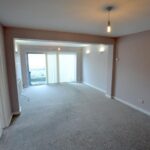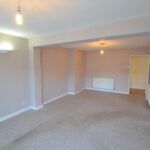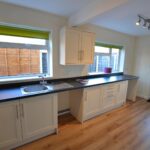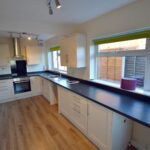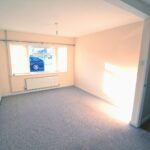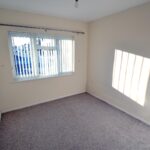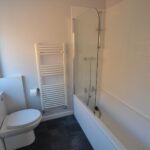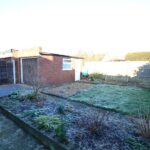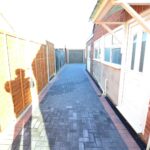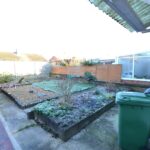Castlefields, Leominster
Property Features
- An Extended Semi-Detached Bungalow
- 2 Double Bedrooms
- Spacious Lounge/Dining Room
- A Good Size Ktichen
- Bathroom
- Gas Central Heating
- UPVC Double Glazed
- Large Brick Paved Driveway
- Private Garden
- Garage with Power and Lighting
Property Summary
Castlefields is well positioned close to Leominster's town centre and nearby amenities to include a mini market and train station. A further good range of shops and amenities can be found in Leominster's town centre and also the attractive Grange Park and Priory Church.
Full Details
A canopy porch and a UPVC double glazed entrance door opens into an L shaped reception hall. The reception hall has laminated flooring, smoke alarm, inspection hatch to the loft space above and doors off to the accommodation.
The extended and spacious lounge/dining room has a double glaze sliding door giving access to the rear garden, ceiling and wall lighting, plenty of power points, ample room for a family size dining table and a door from the lounge dining room opening into the kitchen.
The good size and modern kitchen has also been extended to include a working surface with an inset stainless steel sink unit with, mixer tap over and cupboard under and planned space under for an appliance. The working surfaces continues with further base units to include cupboards and drawers, with space and plumbing under for a washing machine and built into the working surface is an electric hob with a stainless steel extractor hood with light over, a glass splashback and an electric oven under. There is a range of eye-level cupboards, wooden laminated flooring room for an upright fridge/freezer, 2 UPVC double glazed windows to side and a UPVC double glazed door opening out to the rear garden.
From the reception hall a door opens into a cupboard with shelving and housing a Vaillant gas fired combination boiler heating hot water and radiators as listed.
From the reception hall a door opens into bedroom one.
Bedroom one. The larger than normal bedroom has 2 ceiling lights, ample room for bedroom furniture and a UPVC double glazed window to front.
Bedroom two is also a double size bedroom having a UPVC double glazed window to front.
From the reception hall a door opens into the bathroom having a suite in white to include a side panelled bath with a mains fed shower over and a glass shower screen, a wash hand basin with a vanity unit under and a low flush W.C. The bathroom has a frosted UPVC double glazed window to side, extractor fan and a heated towel rail.
OUTSIDE.
The property is situated in a sought after location close to Leominster's town centre and amenities and is accessed over a pedestrian pathway and onto a recently installed brick paved driveway with ample parking to front for vehicles. The driveway continues to the side of the property providing further parking with lighting and a cold water tap. At the end of the driveway an up and over door gives access into a detached garage.
GARAGE.
The garage has power, lighting, UPVC double glazed window to side and a UPVC double glazed door to the rear garden.
REAR GARDEN.
The property enjoys a most private garden having a patio seating area, outside lighting, a raised bed, lawn and gravelled gardens and to the rear of the garden is a further patio seating area.
SERVICES.
All mains services, gas fired central heating via a combination boiler system and telephone subject to BT regulations.
The property has been substantially extended to offer much larger than normal living accommodation and also offers great potential for extension within the large roof space (Subject to local authority regulations).
Reception Hall
Lounge/Dining Room 6.53m x 3.73m (21'5" x 12'3")
Kitchen 5.36m x 2.18m (17'7" x 7'2")
Bedroom One 4.95m x 3.15m (16'3" x 10'4")
Bedroom Two 3.35m x 2.64m (11' x 8'8")
Bathroom
Garage 5.79m x 2.26m (19' x 7'5" )
Rear Garden

