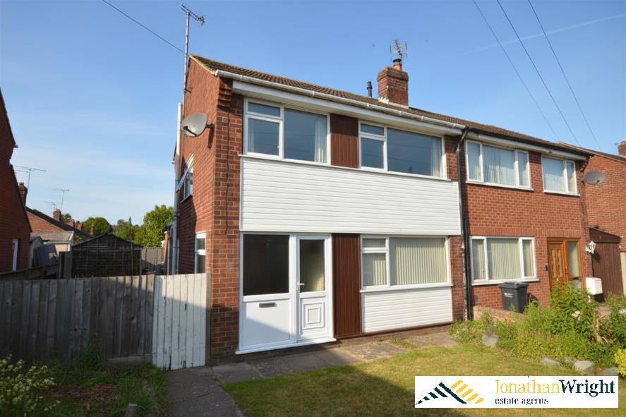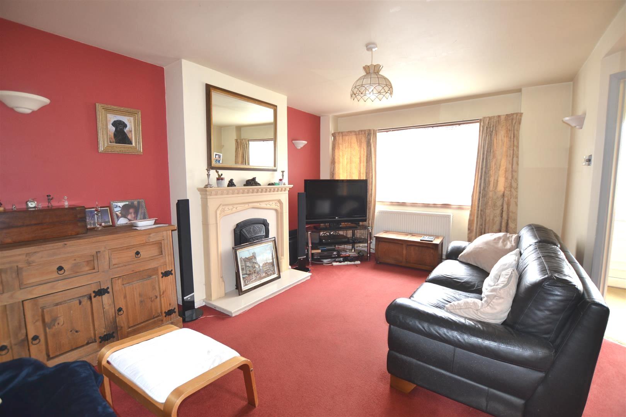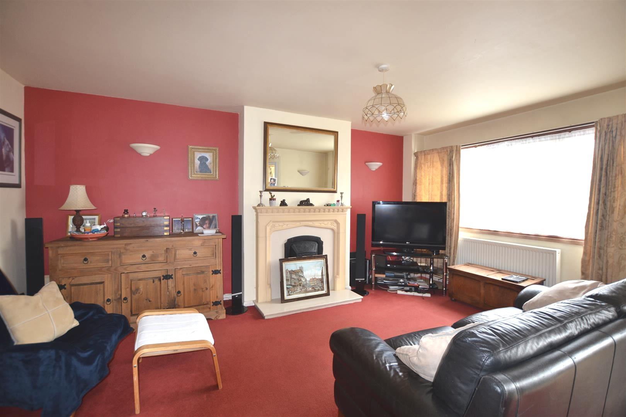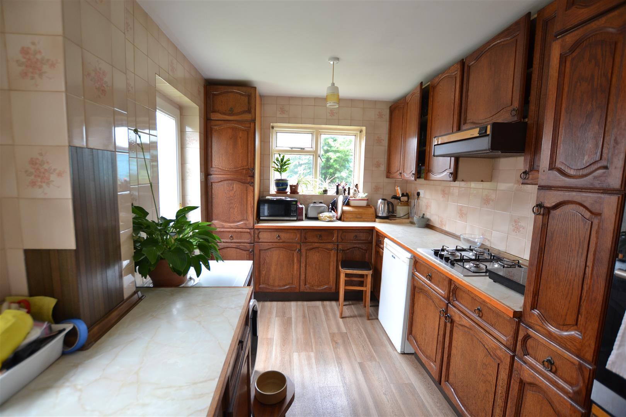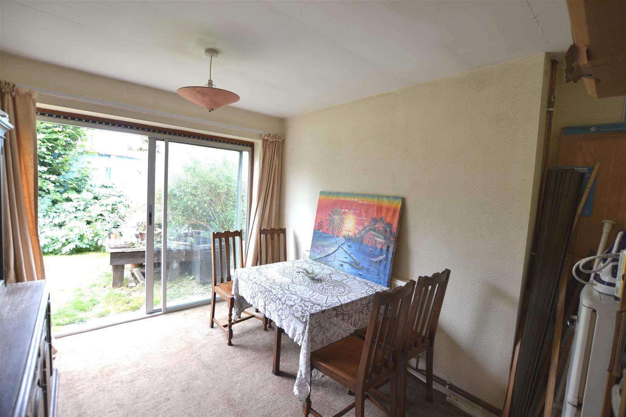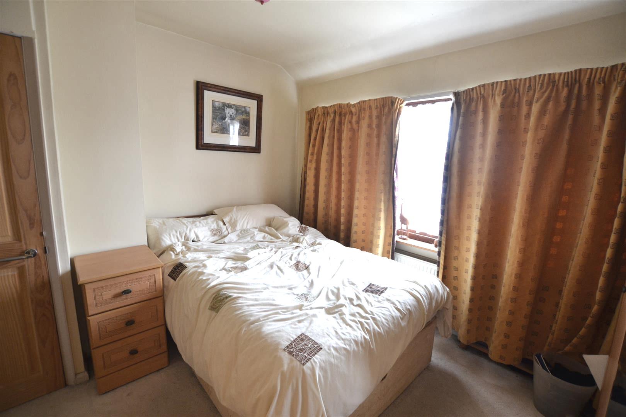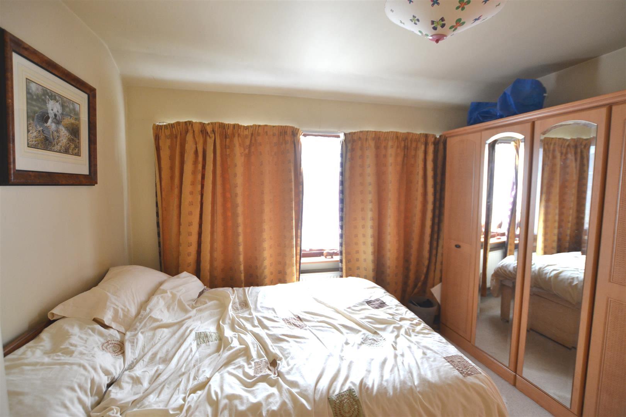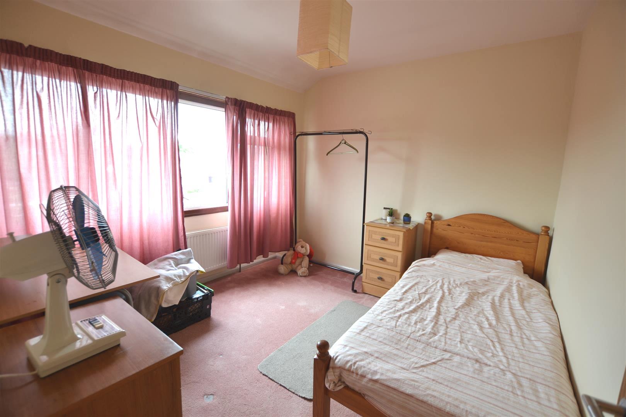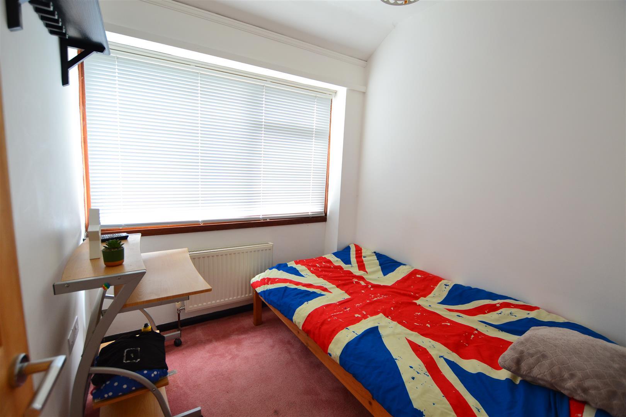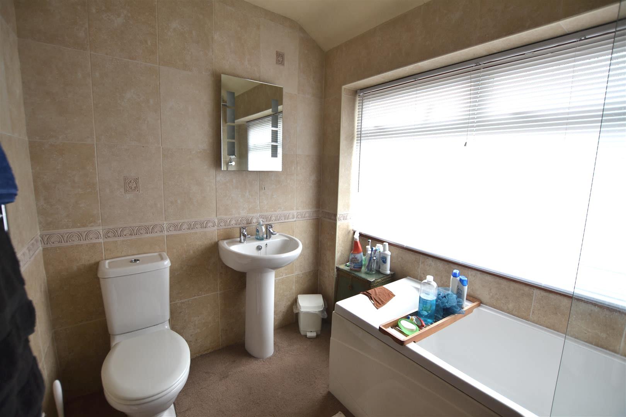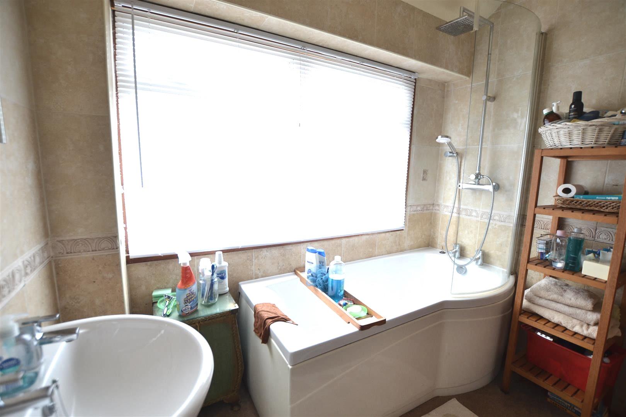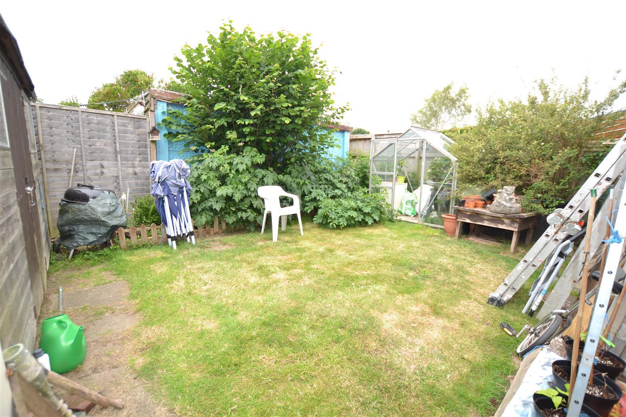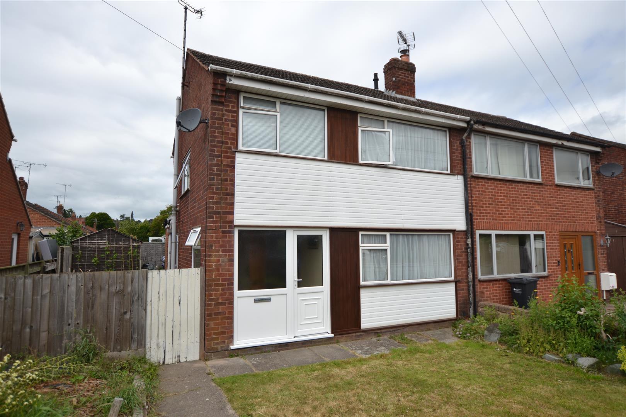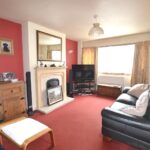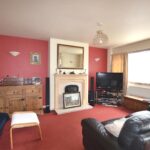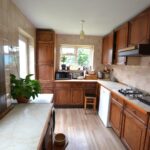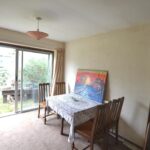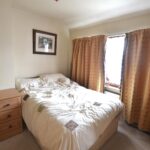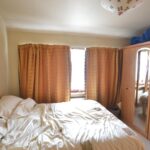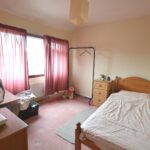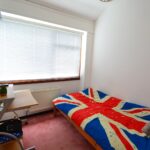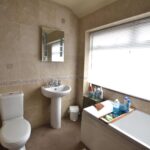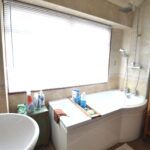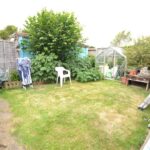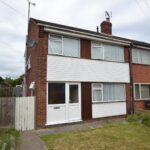Castlefields, Leominster
Property Features
- Semi-Detached
- 3 Bedrooms
- Fitted Kitchen with appliances
- Good sized Lounge
- Separate Dining Room
- Lawned Gardens
- Potential to create Private Driveway
- Gas Fired Central Heating
- Close to Town Centre
- Sought-after Area
Property Summary
Full Details
The property is a semi detached house of brick construction under a tiled roof.
UPVC double glazed entrance door, opens into the reception hall which has a window to the side, a door opening into an understairs storage cupboard and a door opening into the lounge.
The lounge has a feature fireplace with provision for a gas fire, raised hearth, with a window the front, lighting, wall lighting with a door opening into the dining room.
The dining room has a patio door to the rear.
From the lounge a door opens into the kitchen
The kitchen has units to include an inset stainless steel one and a half bowl single drainer sink unit. There are working surfaces, base units under and an inset for a full ring gas hob, extractor hood with light over and to the side is a fan assisted electric oven with grill in a tall housing unit.
There is space and plumbing for an automatic washing machine, room for additional appliances, good range of matching eye level cupboards, including a tall larder unit. The kitchen has two windows, one to the rear and one to the side and a door also opening to the side of the property.
From the lounge the staircase rises and turns past a window to the side up to the first floor landing, with an inspection hatch to the roof space above and doors to the bedrooms.
Bedroom One has a window to the front and a door opening into the boiler cupboard, housing the worcester gas fired combination boiler, heating hot water and radiators.
Bedroom Two has a window overlooking the rear of the property.
Bedroom Three has a window overlooking the front of the property.
Off the landing a door opens into the bathroom having a modern suite in white of a panelled bath, mixer tap and shower attachment over, including a rain shower. There is a pedestal wash hand basin, low flush WC and ceramic tiling to ceiling height throughout. The bathroom has a vertical heated towel rail/radiator, ceiling light incorporating an extractor fan, vanity mirror and an opaque double blazed window to the rear.
OUTSIDE
The property is approached to the front with a low retaining wall and a gate giving access across a flagged pathway to the front door. There is a lawned garden, a rockery and a gate to the side gives access across to the rear of the property.
The side garden has a flagged pathway, lawns and it leads round to the rear with an enclosed garden, laid to lawn and a timber built garden shed.
SERVICES
All mains services are connected and the property has gas fired central heating.
Lounge 5.11m x 2.97m (16'9" x 9'9")
Dining room 3.51m x 2.74m (11'6" x 9')
Kitchen 4.45m x 2.36m (14'7" x 7'9")
Bedroom One 3.40m x 3.05m (11'2" x 10')
Bedroom Two 3.05mx2.74m (10'x9')
Bedroom Three 2.18m x 2.06m (7'2" x 6'9")
Bathroom
