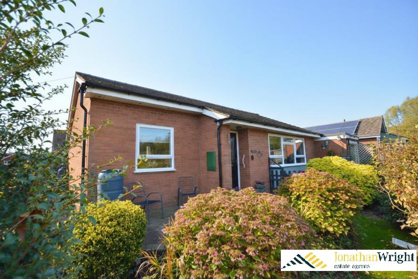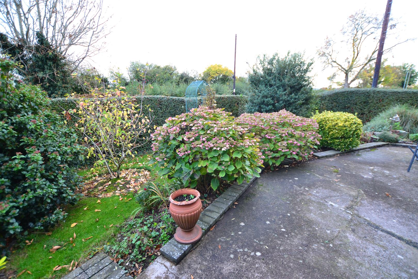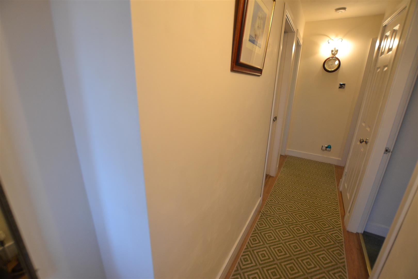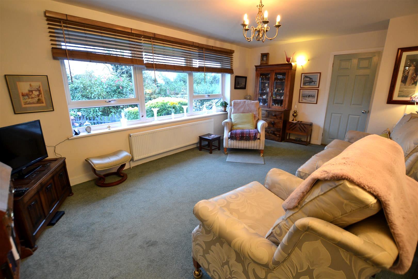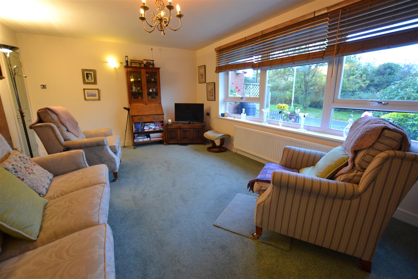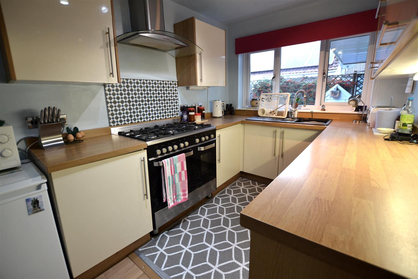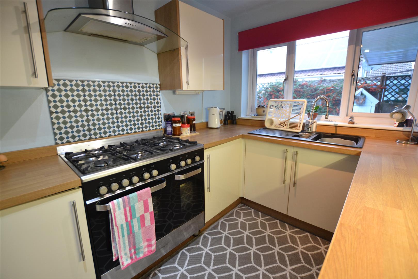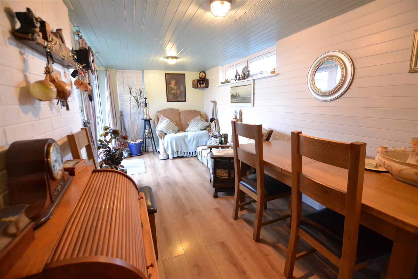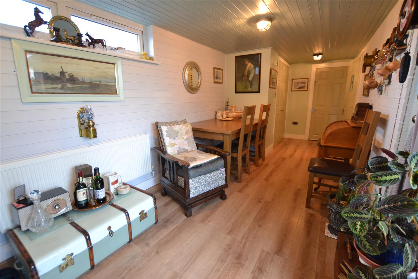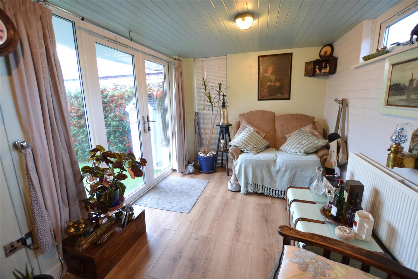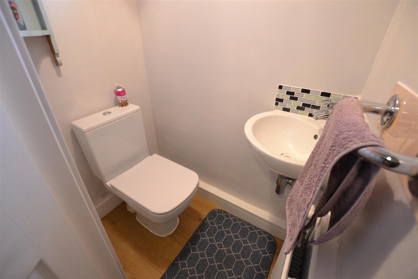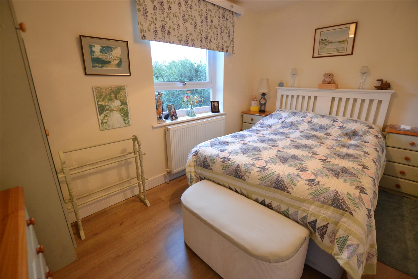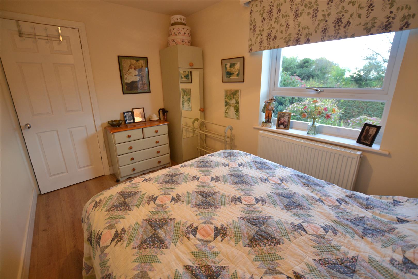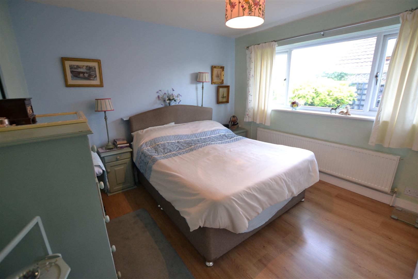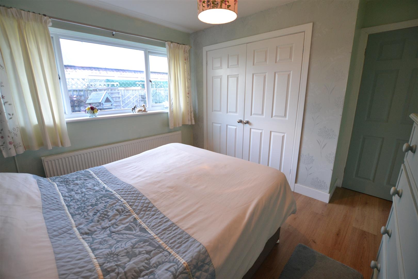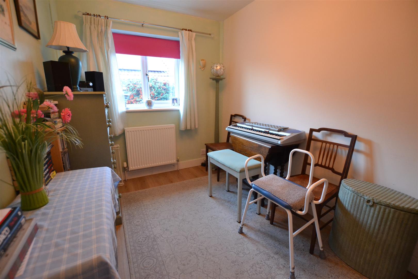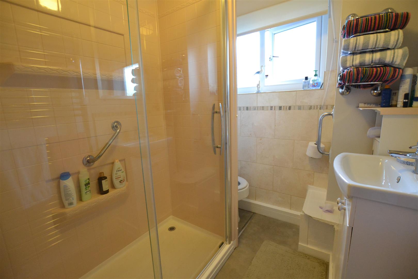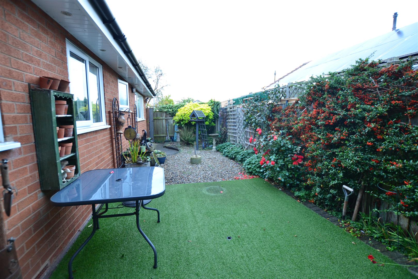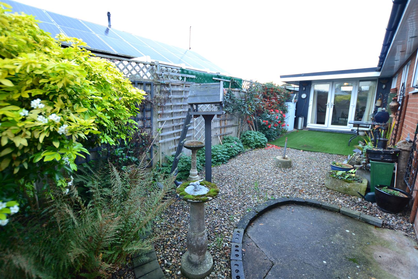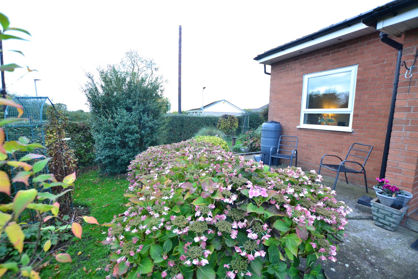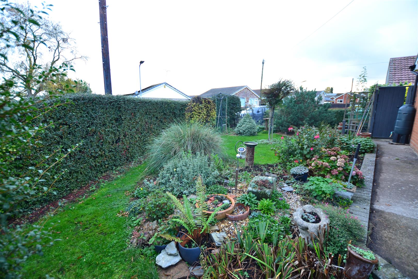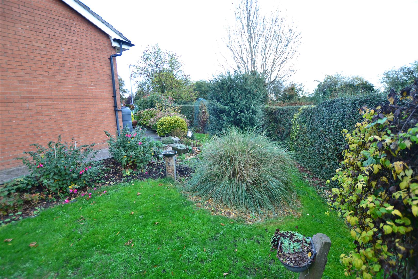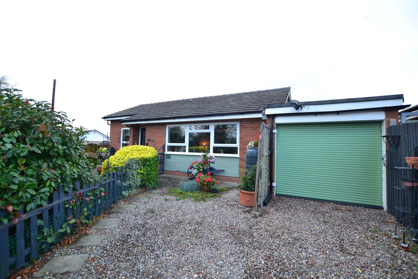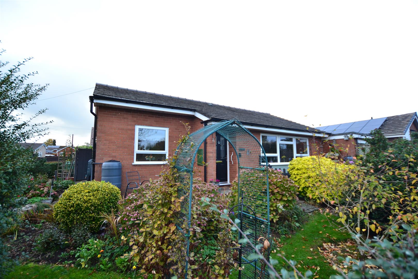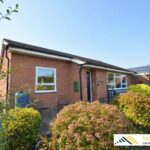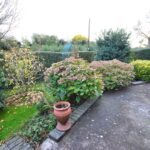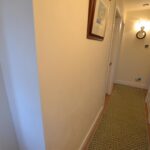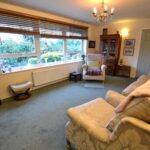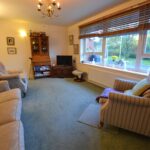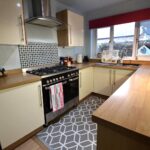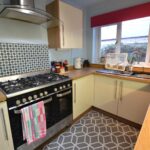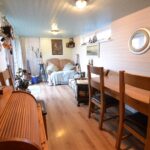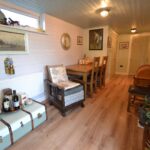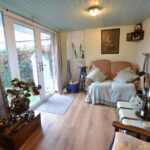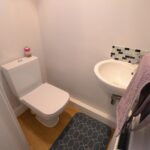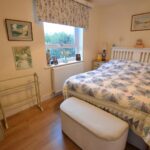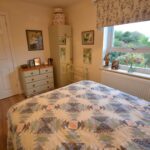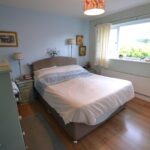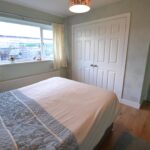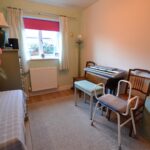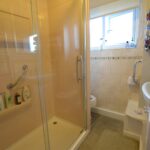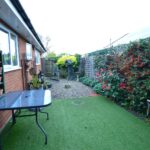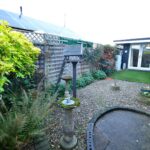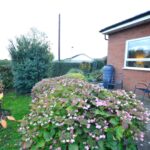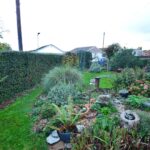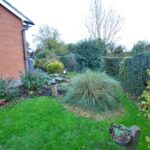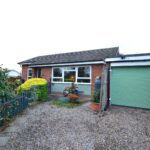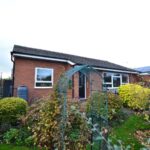Cornhill Road, Leominster
Property Features
- A Well Presented Detached Bungalow
- 3 Bedrooms
- Lounge
- Kitchen with Range Cooker
- Garden /Dining Room
- Cloakroom/W.C
- Shower Room
- Garage And Driveway with parking
- Corner Plot Gardens
Property Summary
Within walking distance of the property is a Morrisons supermarket and a bus stops close by with regular services into Leominster's town centre, offering a wealth of amenities to include shops, supermarkets, cafes, restaurants, train station and the historic Priory Church.
Full Details
A composite entrance door opens into an L shaped reception hall, having wooden laminated flooring, inspection hatch to loft space above, with a drop down ladder and doors off to the accommodation.
The good size lounge has a large UPVC double glazed window to front, allowing in plenty of natural light, plenty of power points, TV aerial point and a door giving access into a kitchen.
The modern fitted kitchen has a working surface with an inset sink unit with a mixer tap over, cupboards under and the working surfaces continue with further base units to include cupboards and drawers. Included with the sale is a gas fired range cooker with a stainless steel hood with light over. The kitchen also has a range of matching eye-level cupboards, wooden laminated flooring, a UPVC double glazed window to rear and room for a fridge/freezer.
From the kitchen a stable door opens into a garden/dining room having wooden laminated flooring throughout, ample room for a family size dining table, radiator, full length UPVC double glazed window to rear and UPVC double glazed French doors opening out to the rear garden.
There is also a door giving access into a cloakroom/W.C, having a low flush W.C, wall mounted wash hand basin, extractor fan, a frosted UPVC double glazed window to side and a second door giving access into a utility cupboard with plumbing for a washing machine and shelving over. There is also a connecting door into a garage.
From the reception hall a door opens into a linen cupboard with shelving and a radiator.
Doors lead off to the bedrooms accommodation.
Bedroom one is a good size double bedroom having a UPVC double glazed window overlooking gardens to rear, laminated flooring, ample room for bedroom furniture and double opening doors into a built-in wardrobe with hanging rail and shelving.
Bedroom two is also a good double bedroom, having laminated flooring and a UPVC double glazed window with attractive outlook to the front.
Bedroom three is a generously sized bedroom having a UPVC double glazed window to rear and laminated flooring.
From the hallway a door opens into a shower room having a large walk-in shower cubicle with a mains fed shower over, low flush W.C and a wash hand basin with vanity cupboard under. The shower room has tiled splashbacks, a frosted UPVC double glazed window to rear, extractor fan and a heated towel rail.
OUTSIDE.
The property is situated in an edge of cul-de-sac position with an attractive outlook to the front and the property is accessed over a pedestrian pathway and onto a gravelled driveway with parking for a vehicle. A pathway leads through a pedestrian gate to the attractive front garden, that are laid to lawn and having well stocked floral and shrub borders. The gardens continue to the side of the property with a further lawned garden with deep flowerbed, outside lighting and gated access onto a driveway, providing additional parking.
At the end of the main driveway a motorised roller door gives access into the garage.
GARAGE.
The good size garage has power, lighting and situated in the garage is a gas fired combination boiler, heating hot water and radiators as listed.
REAR GARDEN.
Se to one side of the property is secure gated access leading to the rear garden .
The garden has been attractively designed to include an Astroturf garden and stoned garden with floral and shrub borders, outside lighting, fencing to boundaries, an outside cold water tap and a useful storage area.
SERVICES.
All mains services are connected, gas fired central heating, via a combination boiler system and telephone subject to BT regulations.
AGENTS NOTE.
The property has been much improved by the current owners, to also include a new roof to the main structure, a new roof to the garden room and also works to the drainage.
Reception Hall
Lounge 5.51m x 3.58m (18'1" x 11'9")
Kitchen 3.25m x 2.21m (10'8" x 7'3")
Garden/Dining Room 6.93m (max) x 2.57m (22'9" (max) x 8'5")
Cloakroom/W.C.
Bedroom One 3.66m x 3.15m (12' x 10'4")
Bedroom Two 3.71m x 2.34m (12'2" x 7'8")
Bedroom Three 3.28m x 2.21m (10'9" x 7'3")
Shower Room
Garage 4.75m x 2.54m (15'7" x 8'4")
Rear Garden
