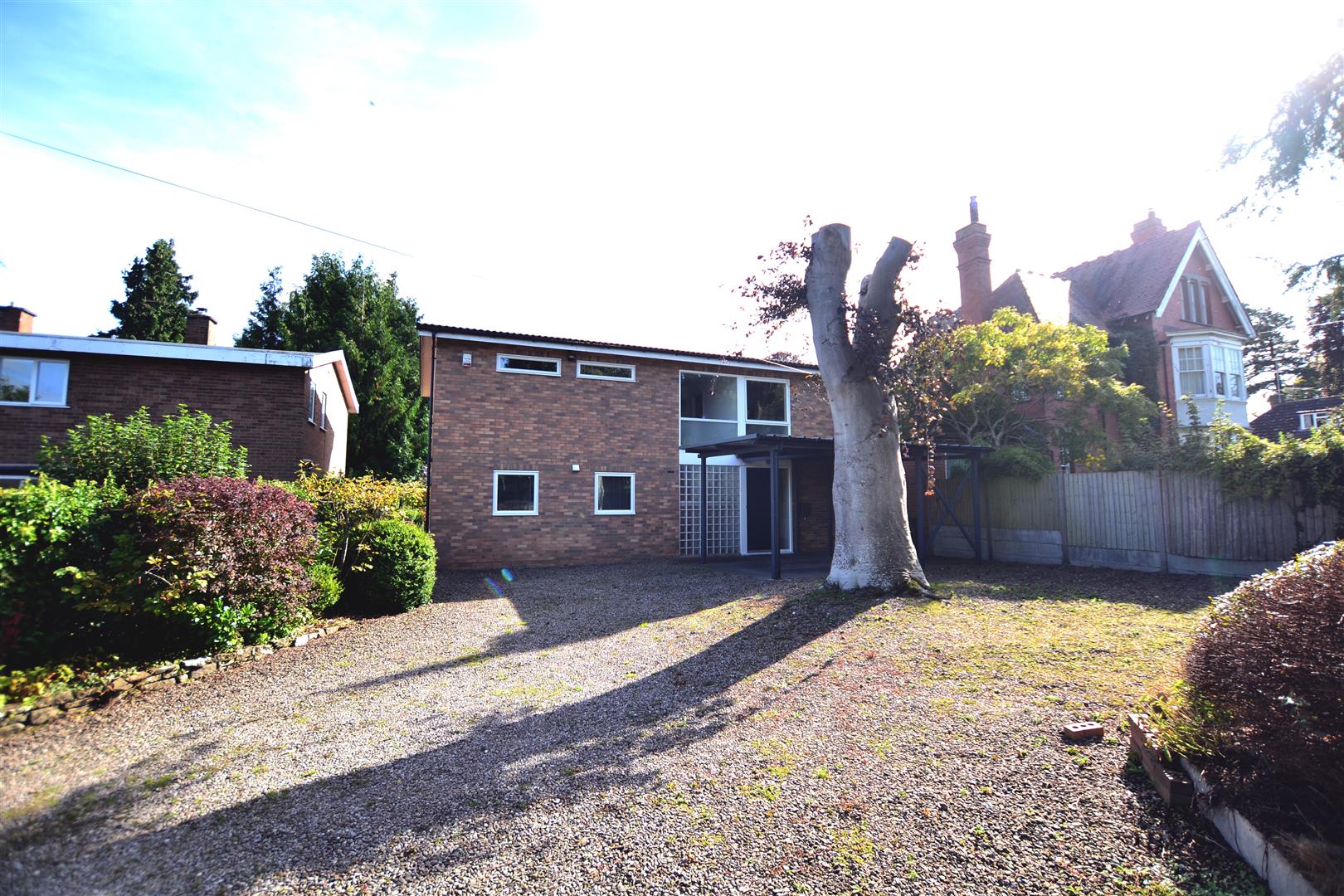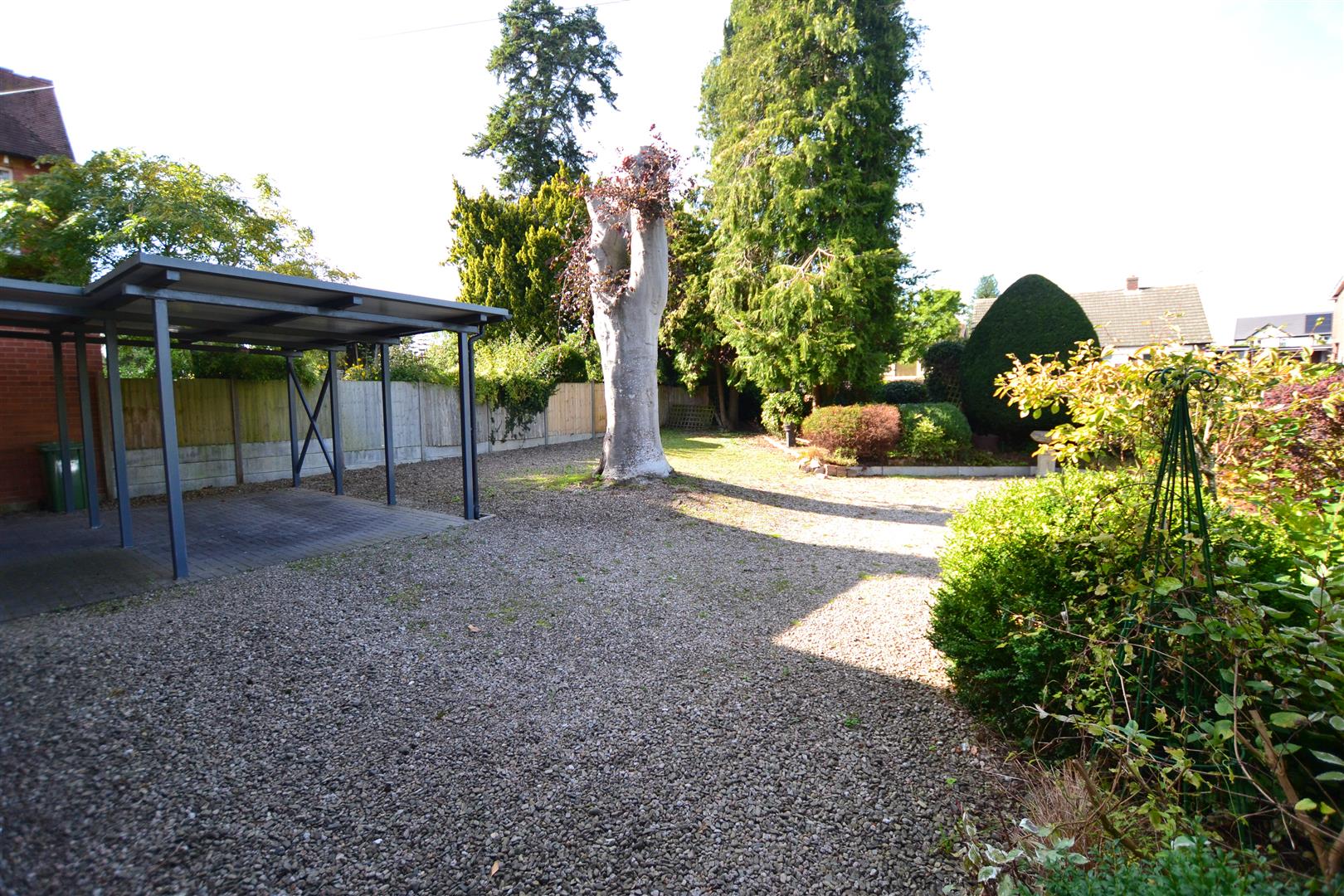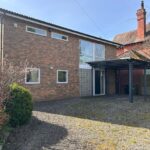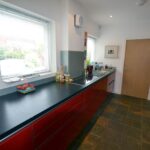Green Lane, Leominster
Property Features
- An Individual Detached House
- 4 Bedrooms
- Lounge/Dining Room
- Modern Fitted Kitchen
- Utility Room
- Ground Floor Cloakroom/W.C.
- Snug/Office
- South Facing Rear Garden
- Ample Parking and Carport
- Walking Distance Of Town Centre
Property Summary
The property is situated along Green Lane and is only a short leafy walk away from Leominster's town centre and amenities to include a wide variety of shops, supermarket's, cafes and restaurant's, library, sports centre with swimming pool, good schooling. a a train station with services to the nearby cathedral city of Hereford.
Details of Furling, Green Lane, Leominster are further described as follows:
Full Details
A large canopy porch with an entrance door opens into a wide and welcoming reception hall, having inset lighting, tiled flooring and door leading into a ground floor cloakroom/W.C.
The good size cloakroom/W.C. has a low flush W.C, pedestal wash hand basin, extractor fan and room for coats and boots.
From the reception hall a door opens into a spacious and light open plan lounge/dining room.
The good size lounge/dining room has full length windows overlooking the attractive rear garden, inset lighting within the living area, plenty of power points, TV aerial point and a glass wall to the front allowing in plenty of natural light. Within the dining area is ample room for a family size dining table, wall lighting and a door giving access to the rear garden.
From the lounge/dining room a door opens into the kitchen. The modern and well fitted kitchen has a working surface with an inset stainless steel sink unit with mixer tap over and deep pan drawers under. The working surfaces continue with an integral dish washer under and further range of pan drawers, cutlery drawers and built into the working surface is a Siemens 4 ringed hob and an extractor fan over. The kitchen also has an impressive stainless steel unit with a Siemens electric oven and a Neff microwave with shelving under. There is space for an upright fridge/freezer, tiled flooring, inset lighting and 2 windows overlooking gardens to front.
From the kitchen a door opens into a useful utility room having a working a surface with space and plumbing under for a washing machine, a further working surface with space under for a tumble dryer and a door giving access to the side of the property. Also situated in the utility room is a Worcester gas boiler heating hot water and radiators as listed.
From the lounge/dining room a door open into a snug/office. The light room has a full length glazed door, plenty of power points, a broadband connection point and a window overlooking the gardens.
From the lounge/dining room an attractive staircase rises up to a half landing having a frosted window and glass block wall to the front. The stairs continue up to the first floor landing with inset lighting, an inspection hatch to the loft space above and doors off to the bedroom accommodation.
Bedroom one. The good size double bedroom has a built-in wardrobe fitment, a double glazed window overlooking gardens to rear, ample room for bedroom furniture and a door into a spacious en-suite shower room.
The shower room has a large walk-in shower with glass shower screen and electric shower over, pedestal wash hand basin and a low flush W.C. There is wet walling to splashbacks, inset lighting, extractor fan and a window to the front.
Bedroom two has a double glazed window to rear overlooking the attractive garden and across to a nearby church and a built-in wardrobe fitment.
Bedroom three has a full length double glazed window overlooking Green Lane.
Bedroom four is a generously sized room with a double glazed window to rear and a built-in wardrobe fitment.
From the landing a door opens into the main family bathroom having a modern suite in white to include a side panelled bath with mixer shower over and folding shower screen, pedestal wash hand basin and a low flush W.C. The bathroom has inset lighting, window to front, extractor fan and shaver socket.
OUTSIDE.
The property is situated in a most desirable position along Green Lane and has a large gravelled driveway to the front with parking for plenty of vehicles. There are attractive and deep floral shrub borders and directly to the front of the property is a carport with lighting and a brick paved parking area under. To the side of the property is a slab pathway leading out to the rear garden.
REAR GARDEN.
The property enjoys a private and attractive south facing rear garden, having a large raised timber deck seating area and outside lighting. The garden is laid to lawn with attractive and well stocked floral and shrub borders and situated in the garden is a timber built storage shed with power and lighting.
SERVICES.
All mains services connected and gas fired central heating.
Reception Hall
Lounge/Dining Room 8.31m x 4.14m(max) (27'3" x 13'7"(max))
Kitchen 4.57mx2.57m (15'x8'5")
Utility Room 2.57m x 0.94m (8'5" x 3'1")
Snug/Office 3.23m x 2.54m (10'7" x 8'4")
Bedroom One 3.84m x 3.78m (12'7" x 12'5")
Bedroom Two 4.14m x 2.90m (13'7" x 9'6" )
Bedroom Three 3.20m x 3.05m (10'6" x 10')
Bedroom Four 2.74m x 2.57m (9' x 8'5")
Bathroom
Rear Garden









































