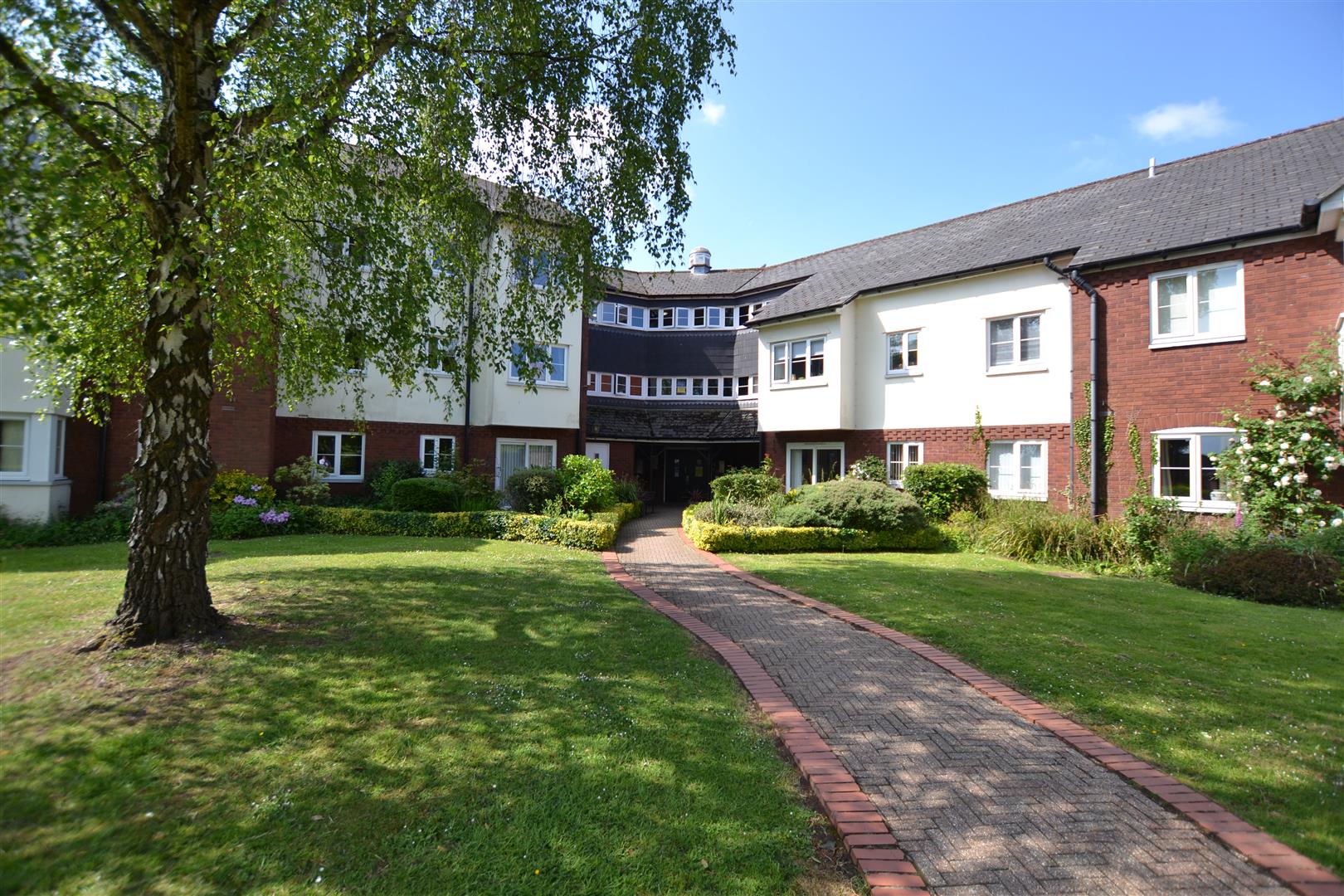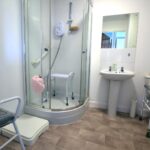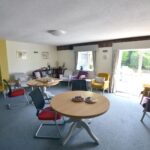Green Lane, Leominster
Property Features
- Retirement Apartment
- 2nd Floor
- 2 Bedrooms
- Lounge/Dining Room
- Kitchen/Breakfast Room
- Shower Room
- Secure Entry System
- Communal Gardens
- Close To Town Centre
Property Summary
The development stands in lovely and well maintained communal gardens and there is also residents parking.
The full particulars of 46 Townsend Court, Leominster are further described as follows:
Full Details
The property is a second floor retirement apartment.
Secure opening doors opens into the main foyer of the development with either stairs or a lift to the first and second floors.
The apartment has its own entrance door which opens into an L shaped reception hall having a double glazed window to side with window seat and storage under, night storage heater, ceiling light, smoke alarm, 2 power points and also 2 ceiling lights. In the reception hall is a cloaks cupboard with hanging rail, shelving and also the telephone system for the secure door entry to the building.
From the reception hall a sliding glazed panelled door opens into the lounge/dining room. (The measurements of the lounge/dining room are taken to the front of a double glazed bay window). The bay window has far reaching views across Leominster town and Priory Church and also a double glazed window to the side with views towards Clee Hill. The lounge/dining room has a modern night storage heater, power points, TV aerial point, ceiling light and telephone point to BT regulations.
A glazed panelled door from the lounge/breakfast room opens into the kitchen/breakfast room. The well fitted kitchen/breakfast room has white fronted modern units to include an inset, stainless steel, single drainer sink unit, working surfaces to either side and base units of cupboards and drawers. There is space and plumbing for an automatic washing machine, planned space for an upright fridge/freezer and a planned space for an electric cooker with an extractor hood and light over. There is also a breakfast bar, tiling to splashbacks, a full range of matching eye-level cupboards, a double glazed window to the side, a modern electric heater, ceiling lights, power points, smoke alarm and kitchen floor covering.
From the reception hall there are doors to the bedrooms.
Bedroom One has a double glazed window to side, ceiling light, power points, a modern electric heater and a telephone extension point.
Bedroom two has a double glazed window to side, ceiling light, power points and a wall mounted modern electric heater.
From the reception hall a door opens into a modern shower room having a corner shower, Mira shower over, tiling to ceiling height in the shower cubicle, safety hand rail, pedestal wash hand basin to side, low flush W.C, electric downflow heater, an extractor fan, ceiling light and a vanity mirror.
Also in the reception hall is a door opening into the airing cupboard housing the compact electric water heater, newly fitted shelving and also the inspection hatch to roof storage space above.
AGENTS NOTE.
Townsend Court is a purpose built retirement building with all flats having secure door entry system and emergency pull cords in all rooms. The development is managed by a resident manager and is well maintained throughout to include the communal gardens.
There is a monthly Service Charge to be paid of £159.97 and residents have to be owner occupiers aged 55 years and over. 59 years remaining on the current lease.
SERVICES.
Mains electricity, mains water, mains drainage, electric heating and telephone to BT regulations.
Reception Hall
Lounge/Dining Room 4.50m (max) x 4.06m (max) (14'9" (max) x 13'4" (ma
Kitchen/Breakfast Room 4.27m x 2.13m' (14' x 7'')
Bedroom One 2.95m x 2.82m (9'8" x 9'3")
Bedroom Two 2.97m x 1.98m (9'9" x 6'6")
Shower Room
Communal Gardens































