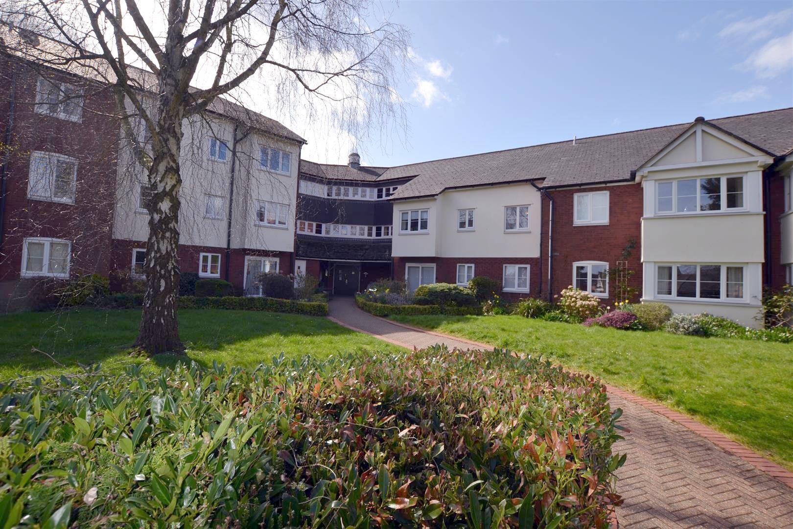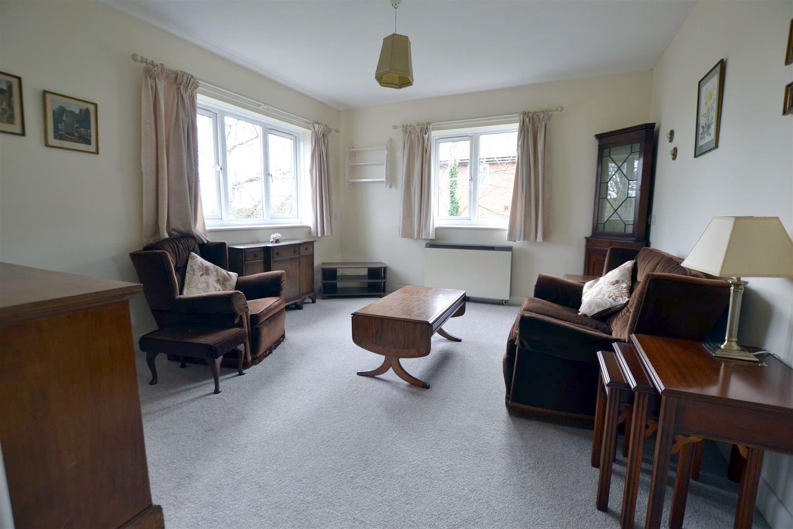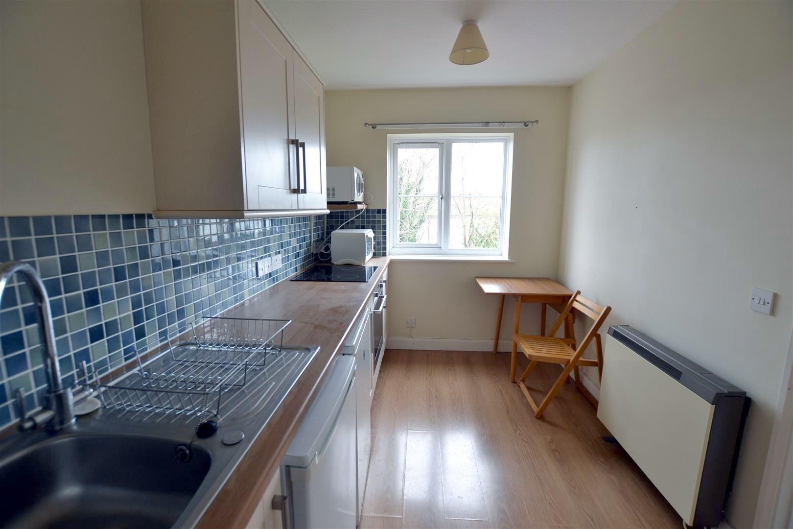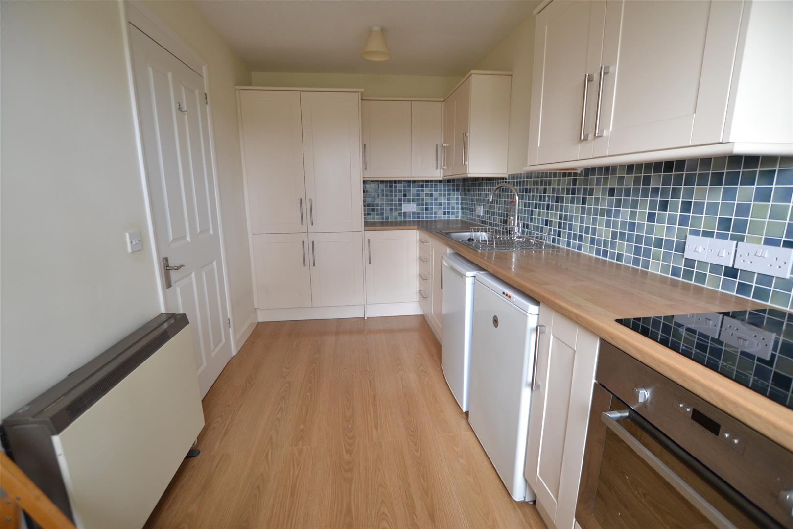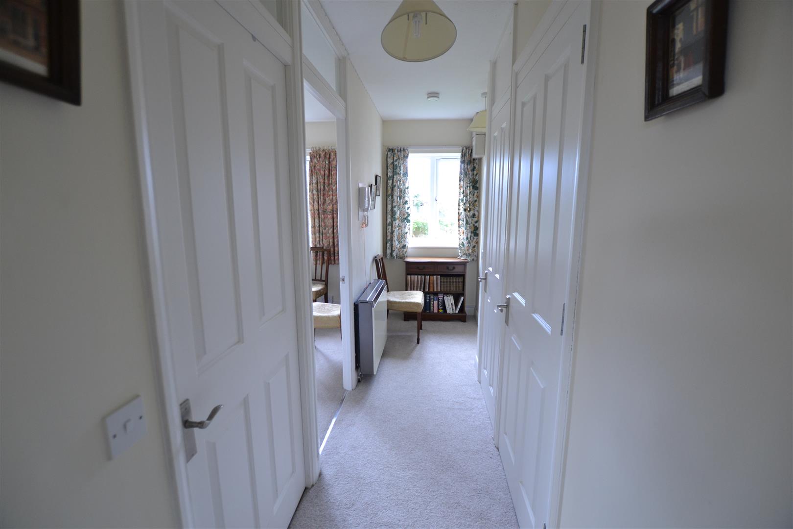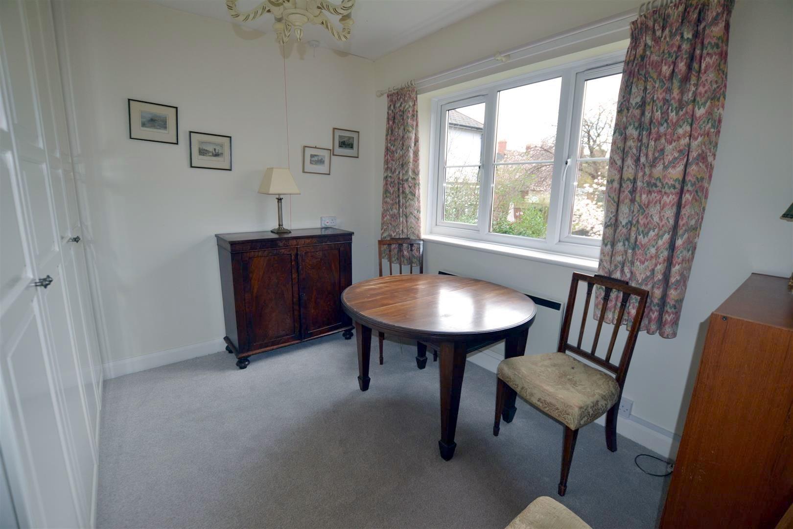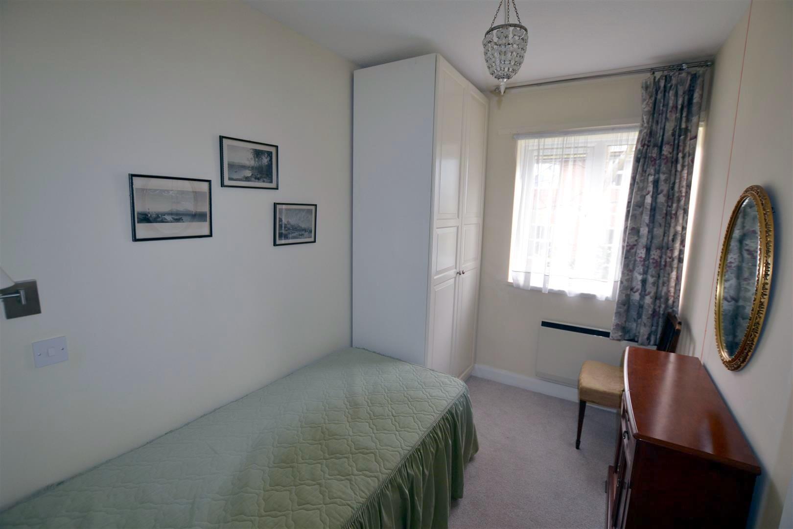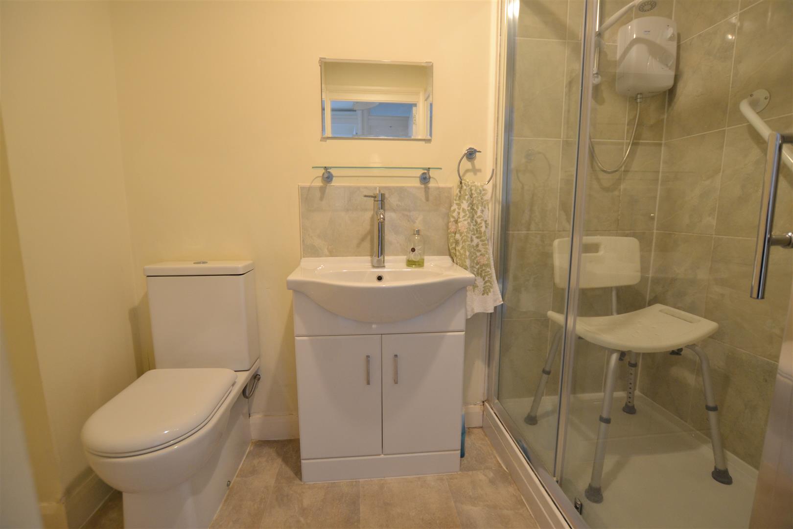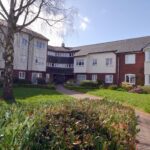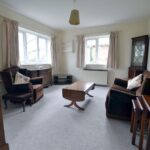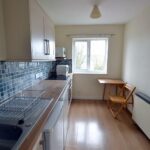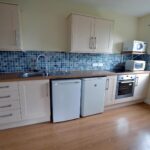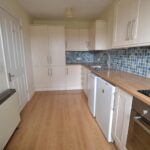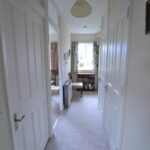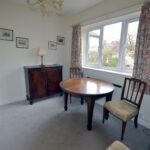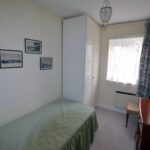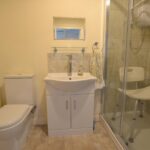Green Lane, Leominster
Property Features
- Retirement Apartment
- First Floor
- 2 Bedrooms
- Lounge/Dining Room
- Kitchen/Breakfast Room
- Shower Room
- Communal facilities
- Close To Town Centre
Property Summary
There are landscaped gardens surrounding this pleasant development with a footpath leading to the front entrance door, having secure entry with the doors opening into a reception foyer giving access to the residents lounge, laundry room and lift.
The apartment is situated on the first floor offering a prominent corner position with good sized accommodation and being light and airy with several double glazed windows.
The development has lovely landscaped gardens, residents carparking and the apartments are all telephone entry systems, making them secure and also having emergency pull cords in all rooms.
Townsend Court is also easily accessible within a few moments walking into Leominster's town centre and amenities. There is also a resident manager on site.
The property is offered for sale with no-ongoing chain and viewing strictly by appointment with the selling agents.
Details of 35 Townsend Court, Leominster are further described as follows:
Full Details
The property is a first floor apartment.
An entrance door opens into an L shaped reception hall having 2 ceiling lights, a Creda night storage heater, sliding door to a cloaks cupboards with hanging rail and shelving, a double glazed window to side and telephone entry system.
From the reception hall a door opens into the lounge/dining room having 2 double glazed windows, ceiling light, power points, TV aerial point and a Creda night storage heater.
A door from the lounge/dining room opens into the kitchen/breakfast room. The well fitted, modern kitchen has units to include an inset, stainless steel, single drainer sink unit, working surfaces to either side and base units of cupboards and drawers under. There is a tall larder unit, an inset 4 ring Whirlpool ceramic hob, a fan assisted electric oven with grill under and space for a fridge and freezer. The kitchen has tiled splashbacks, matching eye-level cupboards, 2 ceiling, power points, night storage heater, laminate flooring, a double glazed window to side with views towards the Priory Church.
From the reception hall doors lead off to bedrooms.
Bedroom one has a double glazed window to side, an electric panelled heater, ceiling light and power points.
Bedroom two has a double glazed window, an electric panelled convector heater, ceiling light and power points.
From the reception hall a door opens into a modern and well fitted shower room with an easy access shower cubicle, safety handrail, Triton shower over, a vanity wash hand basin, low flush W.C, tiled splashbacks, ceiling light, extractor fan, downflow electric heater and a door opening into a useful linen cupboard.
To the side of the shower room is an airing cupboard with shelving housing the Hyco electric heater heating hot water.
SERVICES.
All main services are connected and telephone to BT regulations.
AGENTS NOTE.
The property is offered for sale Leasehold with the amount payable and terms of lease remaining to be confirmed. For residents aged 55 and over. There is a monthly service charge of £159.97.
Reception Hall
Lounge/Dining Room 4.06m x 3.56m (13'4" x 11'8")
Kitchen/Breakfast Room 4.50m x 2.18m (14'9" x 7'2")
Bedroom One 2.97m x 2.84m (9'9" x 9'4")
Bedroom Two 2.97m x 1.98m (9'9" x 6'6")
Shower Room
