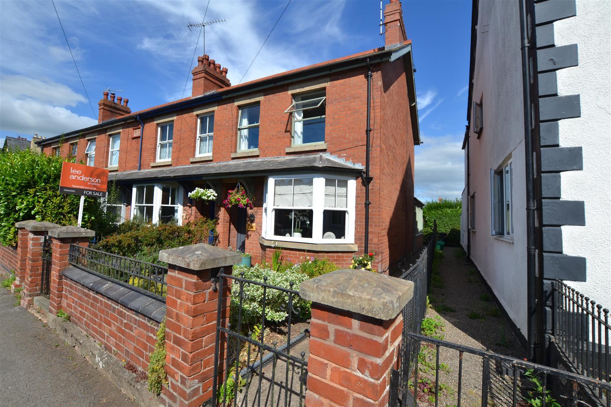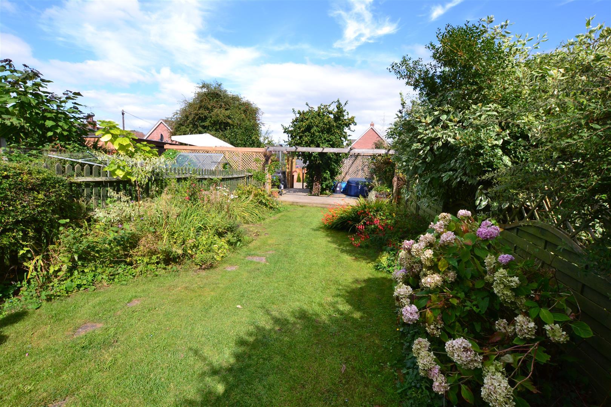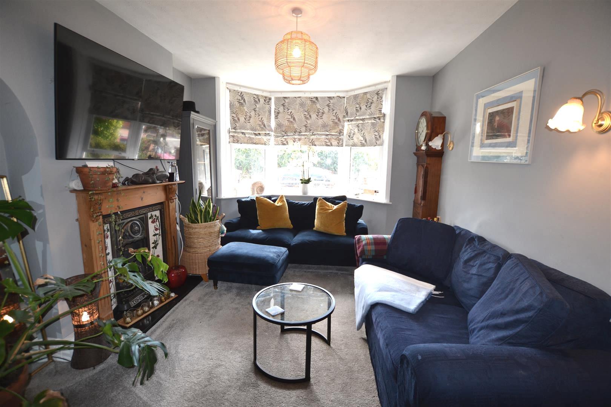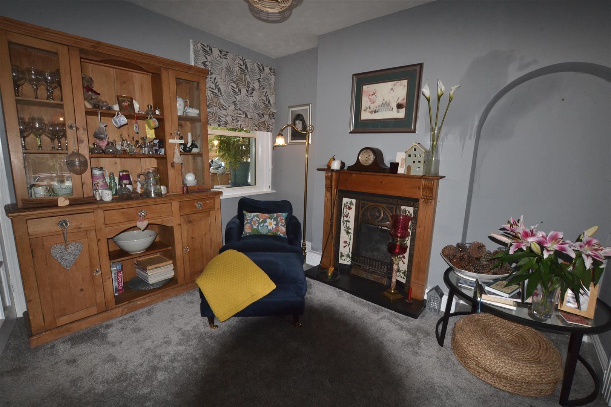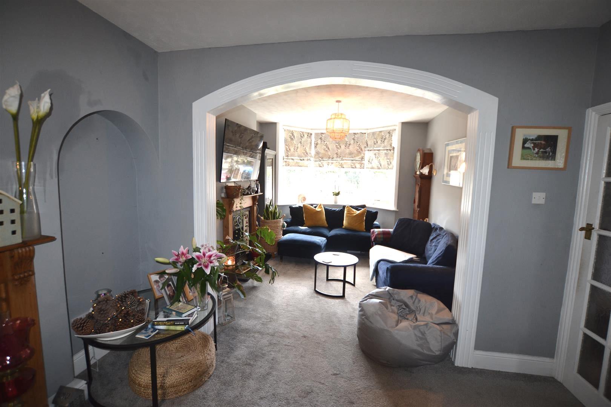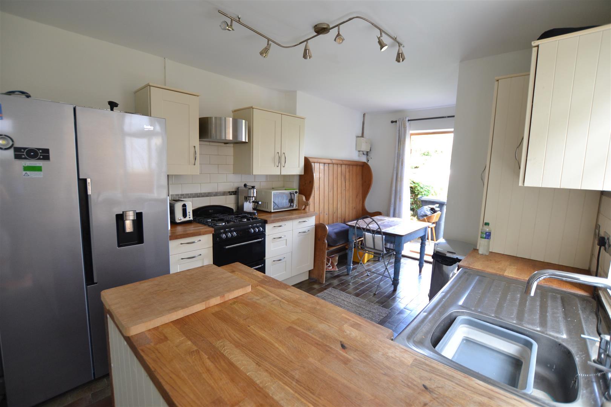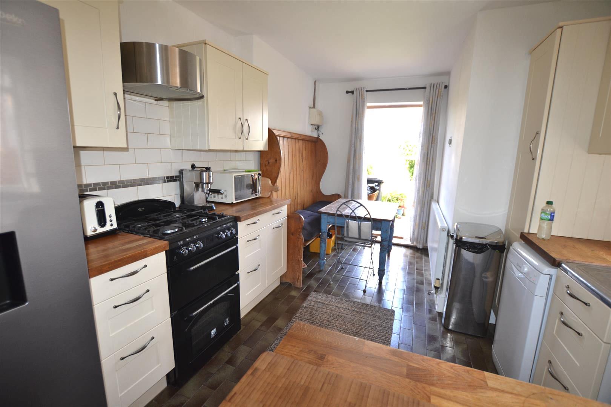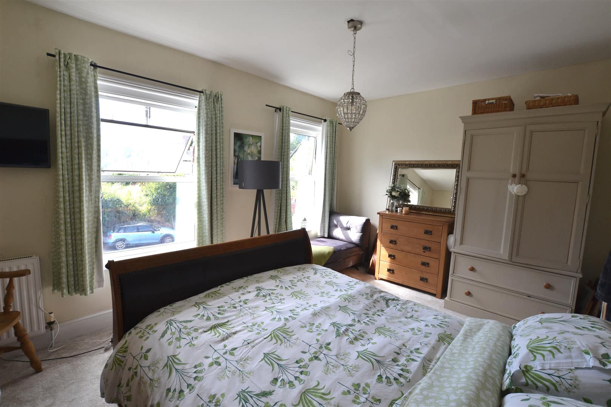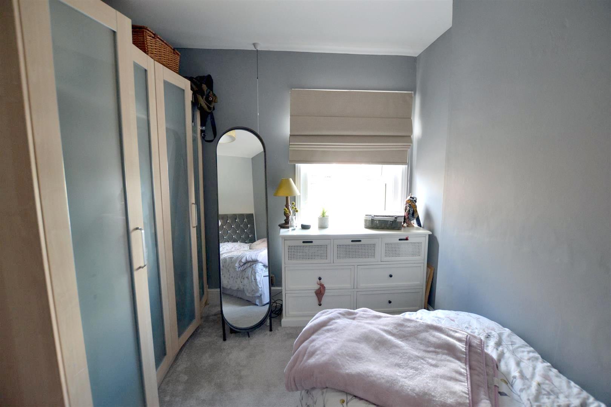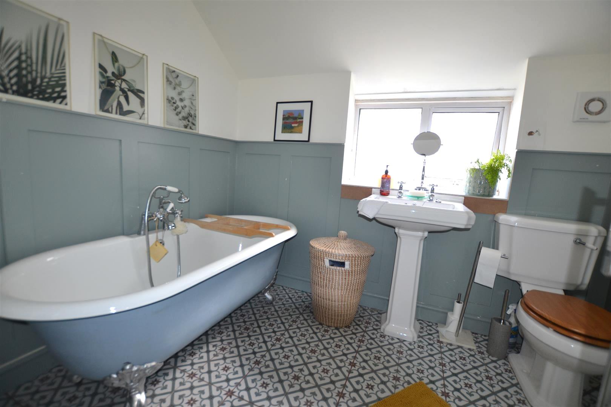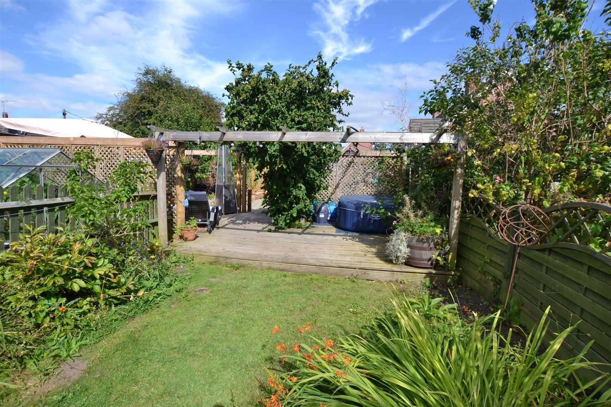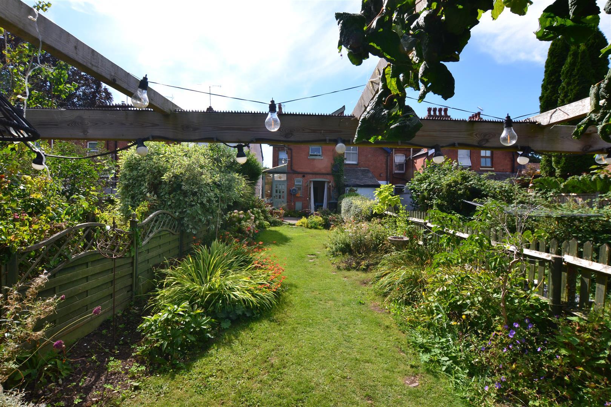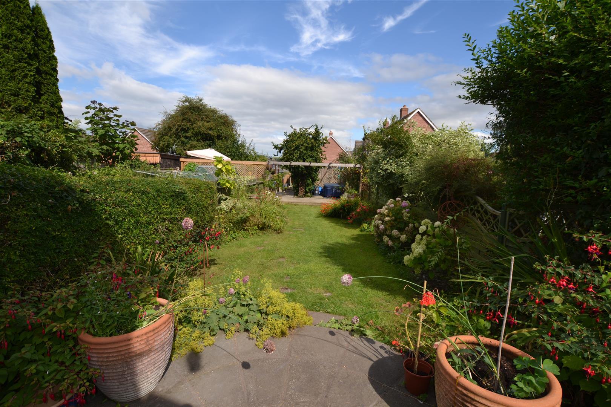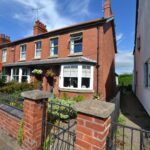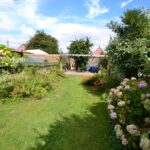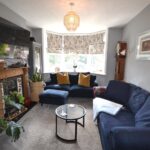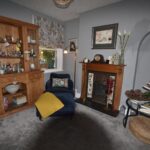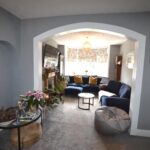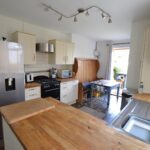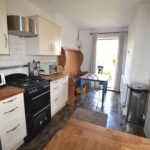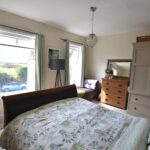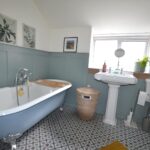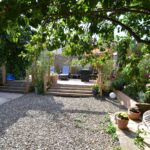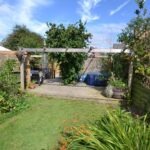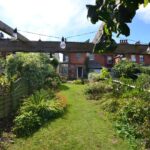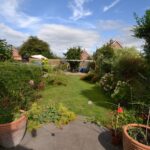Hereford Road, Leominster
Property Features
- Victorian End Terrace House
- 3 Large Bedrooms
- Lounge
- Kitchen/Breakfast Room
- Ground Floor Cloakroom/W.C.
- Side Porch/Utility
- Bathroom With Separate Shower
- Large Gardens
- Roadside Parking
- Close To Town Centre
Property Summary
An internal inspection is recommended of this property and viewing is strictly by prior appointment with the selling agents.
Details of 37 Hereford Road, Leominster are further described as follows:
Full Details
The property is an end terraced Victorian Cottage.
A recess porch with a composite, coloured leaded glazed entrance door opens into a reception hall having exposed timber features, lighting, panelled radiator and a glazed panelled door opening into the lounge.
The lounge has 2 attractive, ornamental fireplaces, wooden fire surrounds and mantle shelves over, display alcoves with arch features, a centre moulded arch, lighting, power, bay window to front, 2 panelled radiators, window to rear and a glazed panelled door opening into the kitchen/breakfast room.
The kitchen/breakfast room has an inset stainless steel, single drainer sink unit and working surfaces of base units with cupboards and drawers under. There is a planned space for a gas cooker, space and plumbing for a washing machine and space and plumbing for a slim-line dishwasher. Both washing machine and dishwasher are included. There is room for a large upright fridge/freezer, eye-level cupboards, room for a breakfast table and chairs, lighting, power, panelled radiator, tiled floor and double opening doors onto the rear patio. There is a door to side opening into a covered side passageway, ideal for coats and boots, a door opening into the garden and also a door opening into a ground floor cloakroom/W.C. The cloakroom has a low flush W.C, wash hand basin and a gas fired boiler heating hot water and radiators as listed.
From the reception hall a staircase rises up to the first floor landing having a ceiling light, a split landing with steps up to bedroom one.
Bedroom one has 2 double glazed windows to front, 2 panelled radiators, lighting and power.
Bedroom two has a double glazed window to rear, panelled radiator, lighting and power.
Bedroom three has a double glazed window overlooking the garden to rear, lighting, power and a panelled radiator.
Off the landing a door opens into the bath/shower room having a roll top bath standing on claw feet, mixer tap with shower attachment, pedestal wash hand basin, low flush W.C. and an enclosed shower cubicle with a Mira shower, extractor fan and a double glazed window to side.
On the landing there is an inspection hatch and also a door opening into the airing cupboard with shelving and a panelled radiator.
OUTSIDE.
The property is approached to the front where there is unrestricted road side parking, a brick wall and a wrought iron gate giving access through into the enclosed front garden with floral and shrub borders and access to the front door.
REAR GARDEN.
From the kitchen a door opens onto a flagged patio with the larger than normal gardens, having lawns, timber decking with Pergola over, substantial gardens sheds and a Victoria plumb tree.
Reception Hall
Lounge 7.47m x 3.40m (24'6" x 11'2")
Kitchen/Breakfast Room 5.26m x 2.97m (17'3" x 9'9")
Ground Floor Cloakroom/W.C.
Side Porch/Utility
Bedroom One 4.34m x 3.30m (14'3" x 10'10")
Bedroom Two 3.43m x 2.54m (11'3" x 8'4")
Bedroom Three 2.82m x 2.51m (9'3" x 8'3")
Bathroom With Separate Shower
Rear Garden
