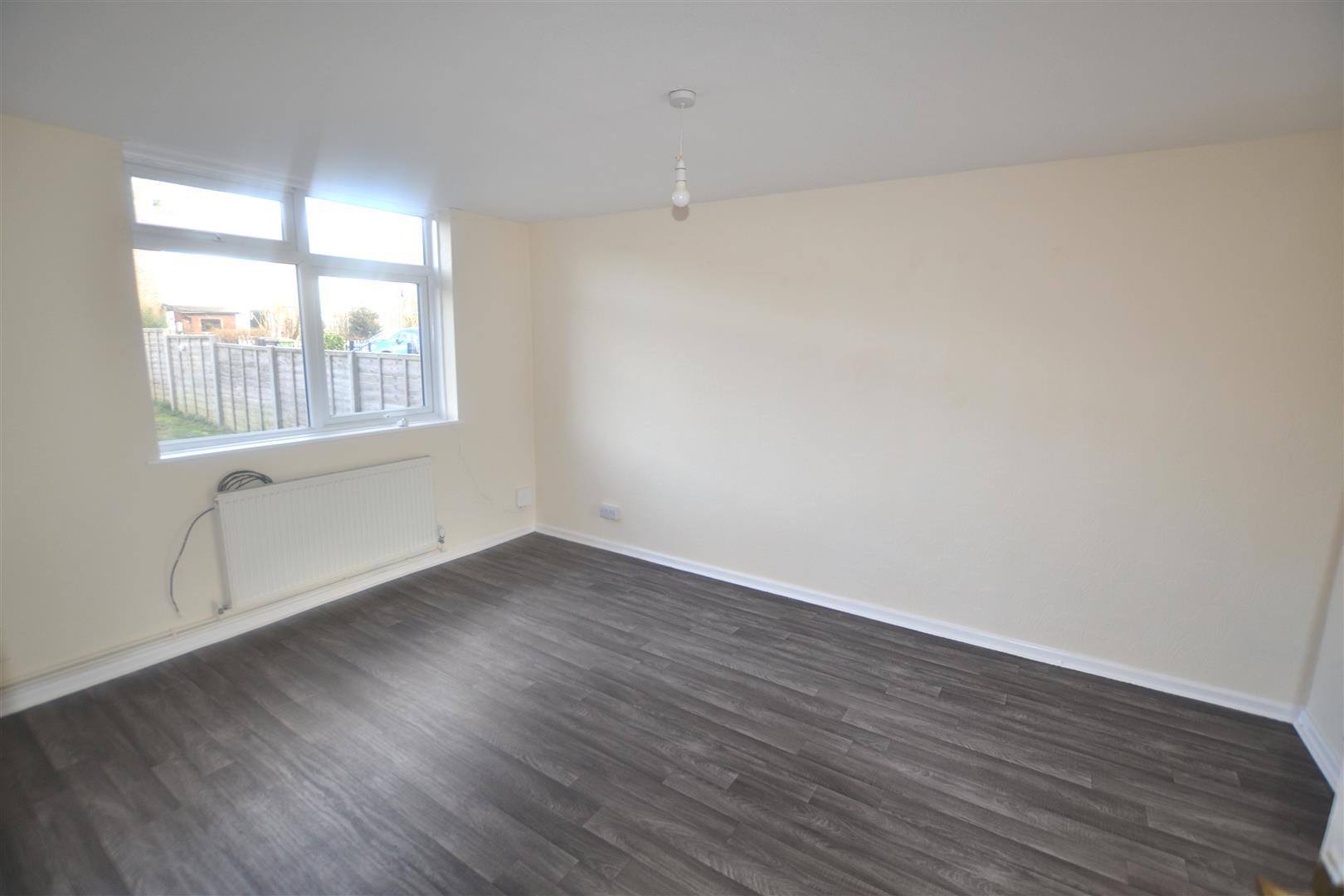Hopyard Close, Leominster
Property Features
- End Of Terraced House
- 3 Good Size Bedrooms
- Lounge
- Dining room
- Kitchen
- Ground Floor Cloakroom/W.C.
- Bathroom
- Gardens To Front And Rear
- Detached Garage
Property Summary
Hopyard Close is well positioned for a nearby Morrisons supermarket and there are also regular bus services into Leominster's town centre and amenities to include shops, supermarkets, cafes, restaurants, schooling and a train station with regular train services to the nearby cathedral city of Hereford.
Details of 2 Hopyard Gardens. Leominster are further described as follows|:
Full Details
The property is a well presented and spacious end of terraced house.
A UPVC double glazed entrance door opens into a welcoming reception hall having a Worcester wall mounted thermostat control and a door into a storage cupboard.
From the reception hall a door opens into the lounge. The spacious lounge has a UPVC double glazed window overlooking gardens to front, plenty of power points, telephone point and an archway leading into the dining room.
The good size dining room has ample room for a family size family table, wall mounted cupboard and a UPVC double glazed sliding door opening out to the rear garden.
A doorway from the dining room leads into the kitchen, which can be also be accessed off the reception hall. The modern fitted kitchen has a working surface with an inset stainless steel sink unit with cupboards and drawers under, space and plumbing for a washing machine and further working surfaces with base cupboards and drawers under. There is also a further working surface with space under for appliances, matching eye-level cupboards, shelving, a UPVC double glazed window to rear and a door giving access to a covered passageway at the side of the property.
Included with the sale is a Hotpoint Creda electric cooker with a stainless steel extractor hood with light over and a Beko fridge/freezer.
From the reception hall a door opens into a ground floor cloakroom/W.C. having a low flush W.C, wall mounted wash hand basin with tiled splashback and a frosted UPVC double glazed window to front.
From the reception hall a staircase rises up to the first floor landing having an inspection hatch above and a door into an airing cupboard with shelving and a radiator.
Doors from the landing lead off to bedrooms and bathroom as listed.
Bedroom one has ample room for bedroom furniture, UPVC double glazed window to rear and an alcove with shelving, ideal for housing a wardrobe unit.
Bedroom two is also a good sized double bedroom having a UPVC double glazed window to front and an alcove ideal for housing a wardrobe unit.
Bedroom three is generously sized having a UPVC double glazed window t front.
From the landing a door opens into the bathroom having a suite in white to include a side panelled bath with a modern Mira Sport electric shower over, pedestal wash hand basin and a low flush W.C. The bathroom has tiled splashbacks, frosted UPVC double glazed window to the rear and situated in the bathroom is a modern Worcester gas fired combination boiler heating hot water and radiators as listed.
AGENTS NOTE.
The property has been well maintained by the current owner and has recently had new floor coverings to the ground floor and bathroom and a recently installed heating system.
OUTSIDE.
The property is situated in a cul-de-sac position on the western edge of Leominster town and has un-restricted parking close by. There is a wrought iron gate giving access to a pathway leading to the main front door and the property enjoys a good size front garden, being laid to lawn with a slab patio area and well maintained fencing to boundaries. There is secure access to a covered walkway to the side of the property, providing useful storage and then giving access to the rear garden.
REAR GARDEN.
The property enjoys a most private and secure west facing garden, ideal for young families having a large patio seating area and lawned gardens. There is high walling to boundaries and at the end of the garden is a side door giving access to a detached garage.
GARAGE.
The good size garage has an up and over front door, power, lighting, work benches, windows overlooking the rear garden and offers great potential for conversion into a games room, office or studio.
SERVICES.
All mains services are connected, gas fire central heating via a modern combination boiler system and telephone subject to BT regulations.
Reception Hall
Lounge 4.34m x 3.23m (14'3" x 10'7")
Dining Room 3.15m x 2.67m (10'4" x 8'9")
Kitchen 3.99m x 2.26m (13'1" x 7'5")
Ground Floor Cloakroom/W.C.
Bedroom One 3.84m x 2.49m (12'7" x 8'2")
Bedroom Two 3.84m x 2.54m (12'7" x 8'4")
Bedroom Three 2.44m x 2.29m (8' x 7'6" )
Bathroom
Rear Garden
Garage 6.60m x 3.38m (21'8" x 11'1)

































