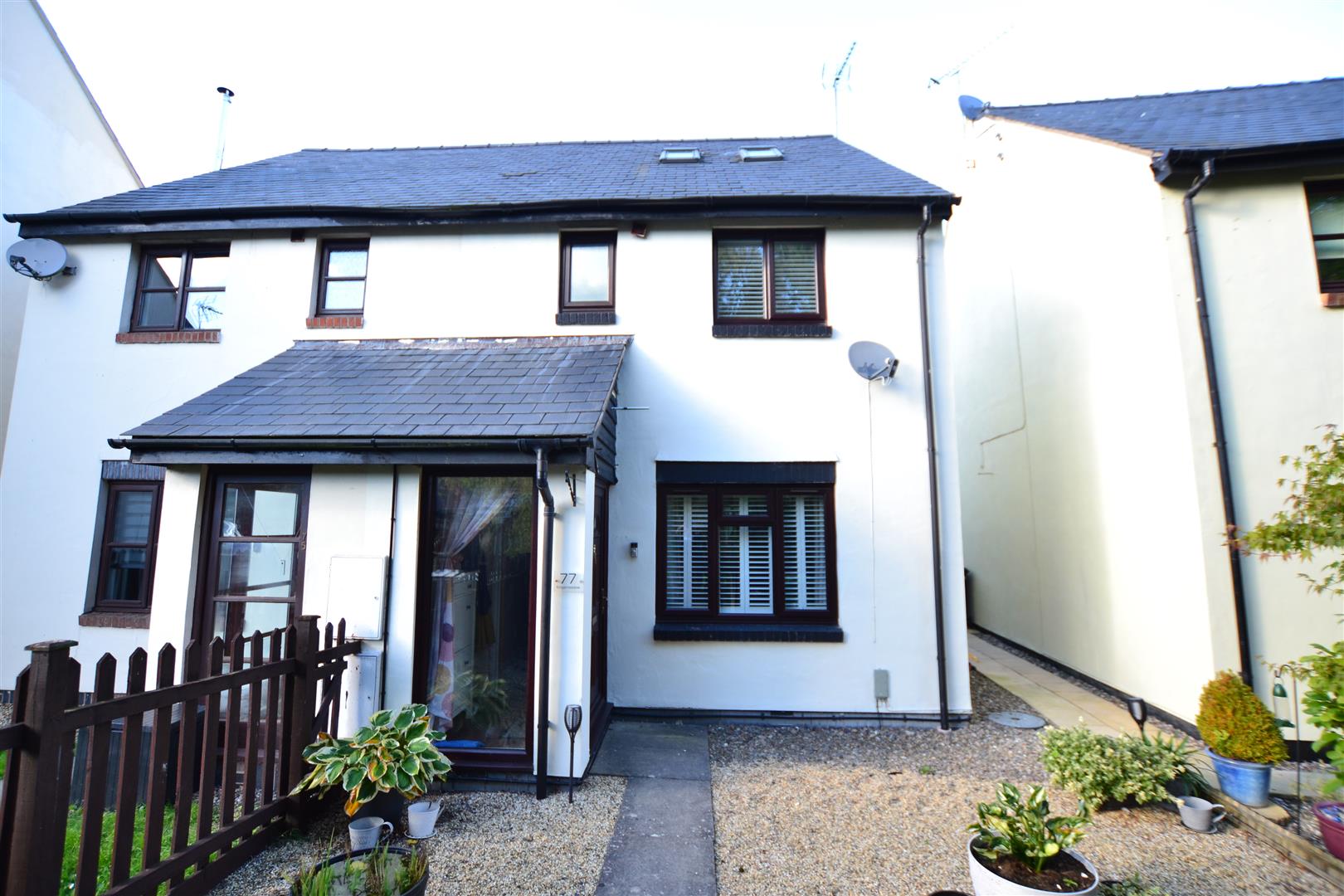Kings Meadow, Wigmore
Property Features
- Semi-Detached House
- 3 Bedrooms
- Three Storey
- Impressive Kitchen Dining Room
- Lounge
- Modern Shower Room
- Front Garden
- Secure Rear Garden With Garden Office
- Garage
- Parking Space
Property Summary
The property is situated on the edge of the popular Kings Meadow development and only a short walk away are good amenities to include a village shop, pubs and the popular Wigmore Primary and High Schools. The market towns of Leominster and Ludlow are only a short drive away where there are a further range of amenities to be found to include train stations and supermarkets.
Full Details
A UPVC entrance door opens into an enclosed porch having a double glazed window overlooking gardens to front, wooden laminated flooring and a door giving access into the lounge.
The good size lounge has a feature fireplace with an electric pebble effect fire with fire surround and mantle shelf over. The lounge also has a UPVC double glazed window to front with fitted shutter blinds, wooden laminated flooring, a useful understairs storage area and a door giving access to the kitchen/dining room.
The modern and well fitted kitchen/dining room has a working surface with an inset, stainless steel sink unit with cupboards and an integral dishwasher under. The working surfaces continue with base units of cupboards and drawers with an integral washing machine, fridge and freezer under and built in the working surface is a Zanussi electric hob with stainless steel splashback and an extractor hood with light over. Situated in a housing unit is a Zanussi electric double oven and grill and cupboards over and under and the kitchen also has a large matching breakfast bar, further working surfaces with cupboards under, room for a dining table and Bifold doors giving access to the rear garden.
From the lounge a staircase rises and turns to the first floor landing having a door into the airing cupboard housing a hot water cylinder with shelving and doors leading off to the bedrooms.
Bedroom One is L shaped having a UPVC double glazed window overlooking school playing fields with fitted shutter blind, built-in bedroom furniture to include wardrobes, box storage, bedside table and ample room for further bedroom furniture.
Bedroom two is also a good size double bedroom having a UPVC double glazed window to front with fitted shutter blind and a built-in wardrobe fitment.
From the first floor landing a door opens into a modern fitted shower room having a shower cubicle with a Triton electric shower over and glass shower screen, a low flush W.C. and wash hand basin with drawers under. The shower room has a mixer of tiling and wet walling to splashbacks, also a heated towel rail/radiator and a frosted UPVC double glazed window to front.
From the first floor landing a staircase rises up to a second floor landing with a door opening into bedroom three.
Bedroom three (Master Bedroom) has a large built-in wardrobe fitment, a UPVC double glazed window to rear with fitted shutter blind, 2 Velux roof lights to front, door into under eaves storage and ample room for bedroom furniture.
OUTSIDE.
The property is situated in an attractive and tucked away position on the edge of the popular Kings Meadow development. Nearby is a parking area with space for a vehicle and also a garage with up and over door.
The property is accessed along a pedestrian pathway with gated access onto the front garden. The garden has been laid to gravel and has good wooden fencing to boundary's and a stoned pathway leads to the side of the property where there is a large bin store and a wooden gate giving access to the rear garden.
REAR GARDEN.
The property enjoys a secure rear garden which is easy to maintain and is laid to gravel throughout. Situated in the garden is an office suite with a UPVC double glazed door, 2 UPVC double glazed windows, wood laminated flooring, lighting and a wall mounted electric heater. The garden has well maintained wooden fencing to boundaries.
SERVICES.
Mains water, mains drainage, night storage heating to the living room, under floor heating within the kitchen/dining room and electric heaters elsewhere.
Porch
Lounge 4.45m x 4.29m (14'7" x 14'1")
Kitchen/Dining Room 4.45m x 3.56m (14'7" x 11'8")
Bedroom One 4.45m x 3.53m (14'7" x 11'7")
Bedroom Two 3.05m,2.13m x 2.36m (10,7" x 7'9")
Shower Room
Bedroom Three 5.05m x 2.82m (16'7" x 9'3")
Garage 5.05m x 2.87m (16'7" x 9'5")
Rear Garden





























