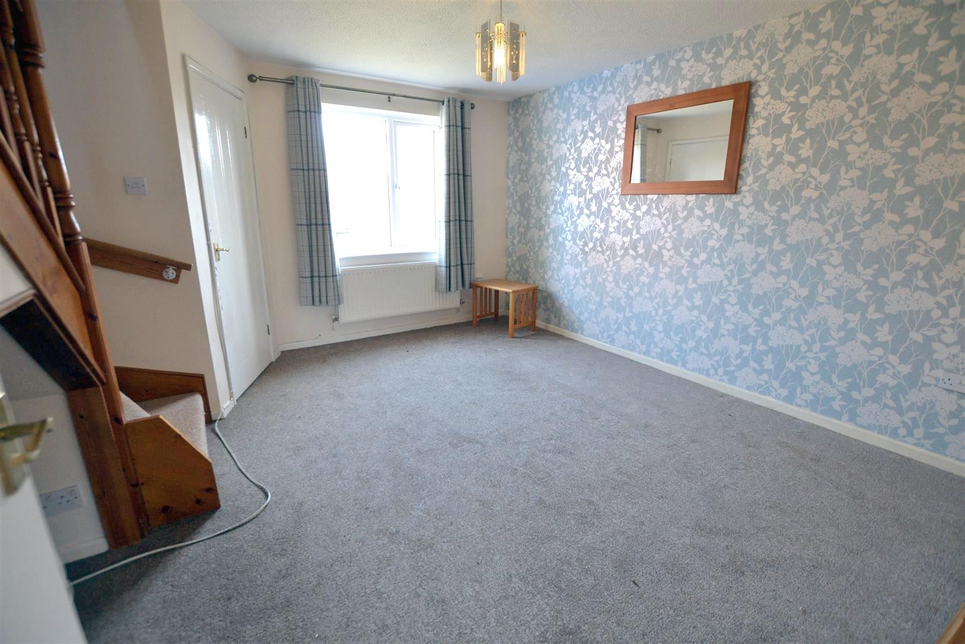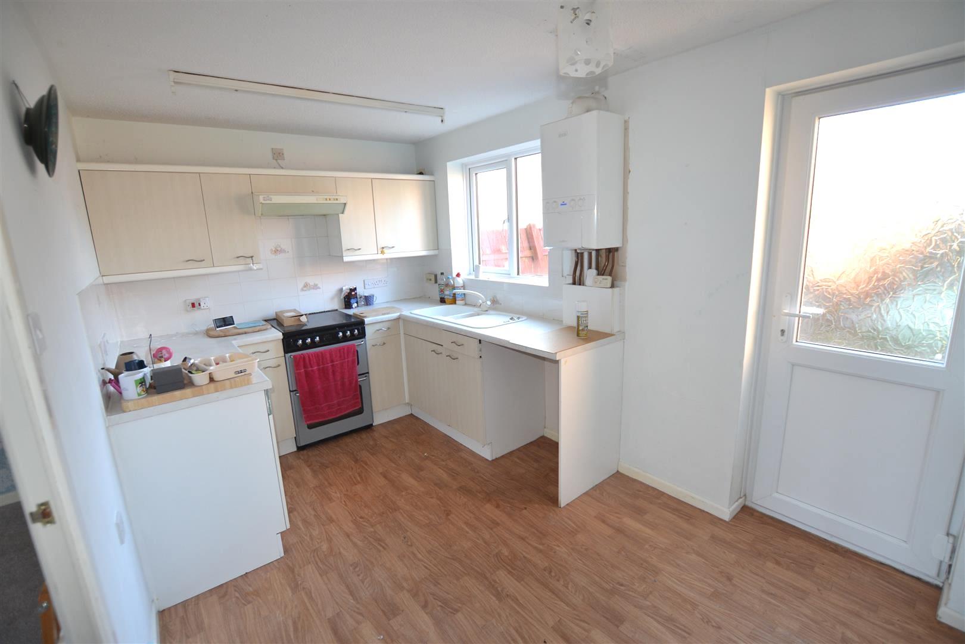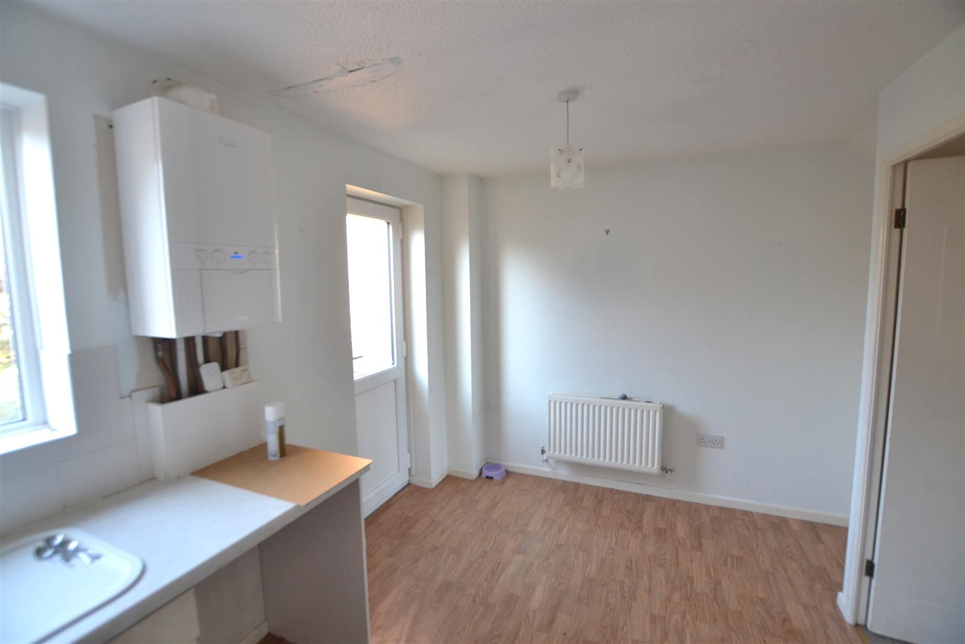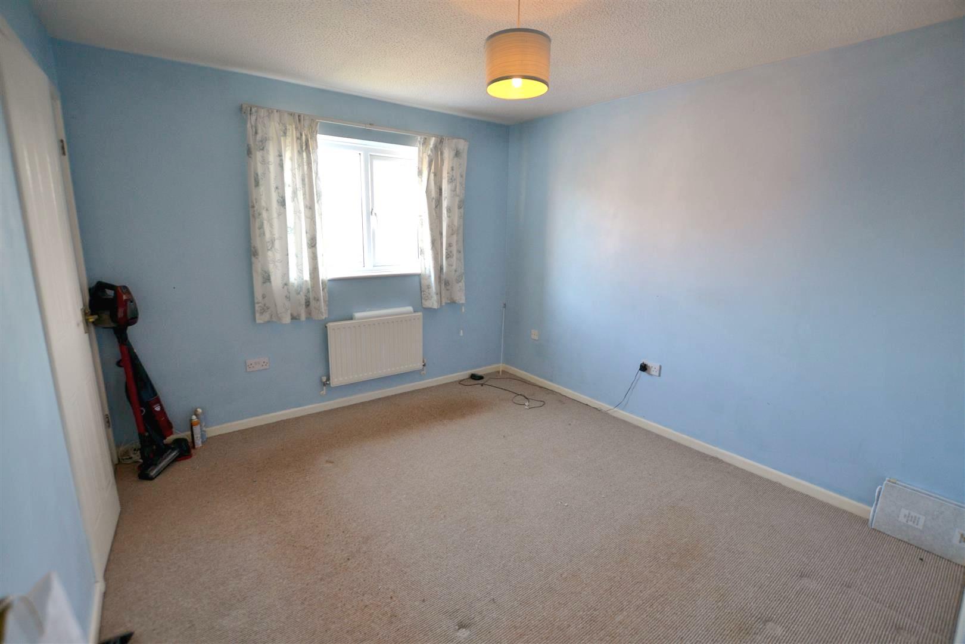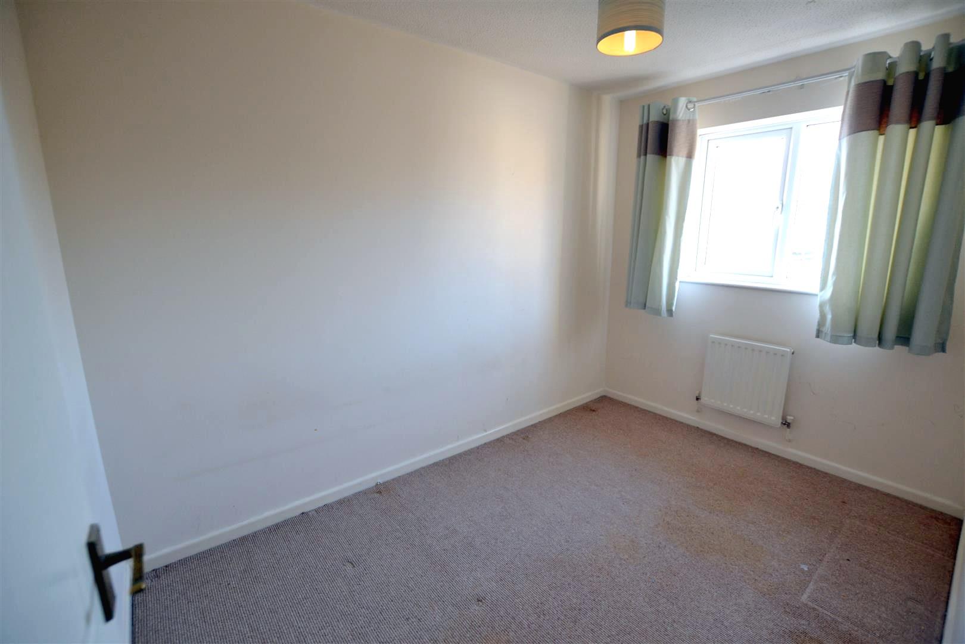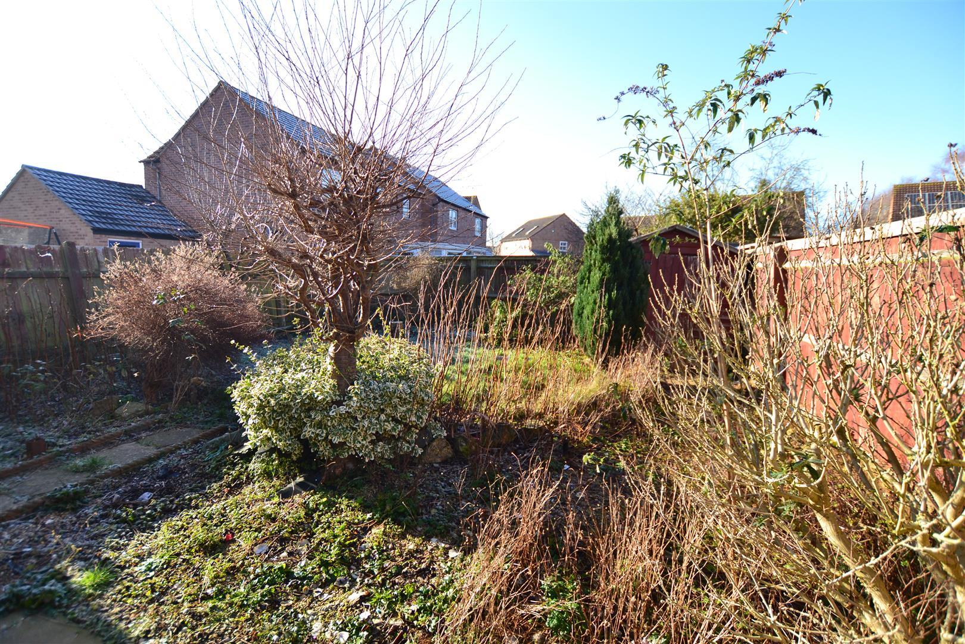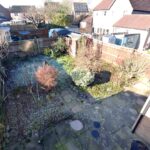Lammas Close, Leominster
Property Features
- Semi-Detached House
- 2 Bedrooms
- Lounge
- Kitchen/Dining Room
- Shower Room
- Adjoining Garage
- Parking For A Vehicle
- Safe And Secure Rear Garden
Property Summary
Lammas Close is well positioned for Leominster's town centre and amenities with schooling and a train station close by. Leominster's town centre offers a wide range of shops, supermarkets, cafes, restaurants and is also home to the historic Grange Park and Priory Church.
Details of 3 Lammas Close, Leominster are as follows:
Full Details
The property is a semi-detached house of brick construction under a tiled roof.
A canopy porch with a UPVC double glazed entrance door opens into a reception hall with a door opening into the lounge.
The good size lounge has a UPVC double glazed window to front, a useful understairs storage area, plenty of power points and a TV aerial point.
From the lounge a door opens into the kitchen/dining room having a working surface with an inset sink unit with a mixer tap over, cupboards with drawer under and space with plumbing for a washing machine. Working surfaces continue with base units of cupboards and drawers, planned space for a gas cooker with an extractor hood and light over and a range of matching eye-level cupboards. The kitchen has space for an upright fridge/freezer, room for a small dining table and a door opening into a useful understairs storage cupboard. Situated in the kitchen is an Ideal Logic + gas fired boiler heating hot water and radiators as listed and a UPVC double glazed door opening out to the rear garden.
From the lounge a staircase rises up to the first floor landing having an inspection hatch to the loft space above and doors leading off to the bedrooms and shower room accommodation.
Bedroom one, The good size bedroom has a deep wardrobe fitment with hanging rail, telephone extension point, TV aerial point and a UPVC double glazed window to front.
Bedroom two is also a generously sized bedroom having a UPVC double glazed window to rear.
From the landing a door opens into a shower room.
The shower room has a modern suite to include a large walk-in shower with wet walling to splashbacks and a mains fed shower, pedestal wash hand basin and a low flush W.C. The shower room has an extractor fan, vanity light with shaver socket and a frosted UPVC double glaze window to rear.
OUTSIDE.
The property is situated in a quiet cul-de-sac position having a driveway to front with parking for a vehicle and a lawned garden with an attractive shrub border.
At the end of the driveway an up and over door gives access into an adjoining garage.
GARAGE.
The good size garage has power, lighting, storage within the roof rafters and a door giving access to the rear garden.
Subject to any local authority regulations the garage could be converted into further accommodation.
REAR GARDEN.
The property enjoys a good size, west facing garden enjoying the daily sunshine. The garden has a large patio seating area, deep shrub borders, a lawn garden and situated in the garden is a timber built garden shed. The garden is safe and secure being ideal for families with young children.
SERVICES.
All mains service are connected, gas fired central heating and telephone subject to BT regulations.
Reception Hall
Lounge 4.04m x 3.28m (13'3" x 10'9")
Kitchen/Dining Room 4.14m x 2.36m (13'7" x 7'9")
Bedroom One 3.23m x 3.05m (10'7" x 10')
Bedroom Two 3.23m x 2.06m (10'7" x 6'9")
Shower Room
Garage 5.00m x 2.51m (16'5" x 8'3")
Rear Garden


