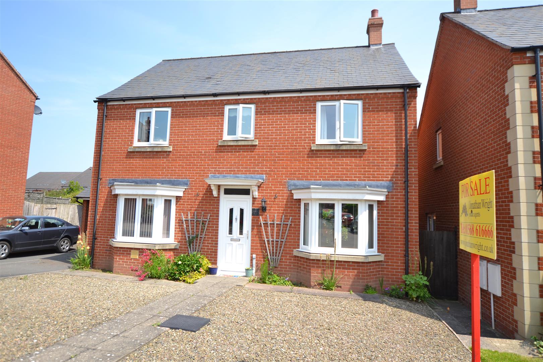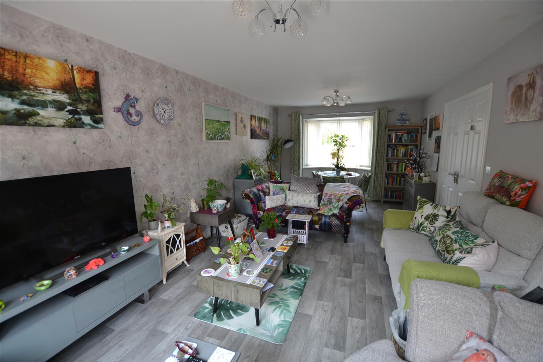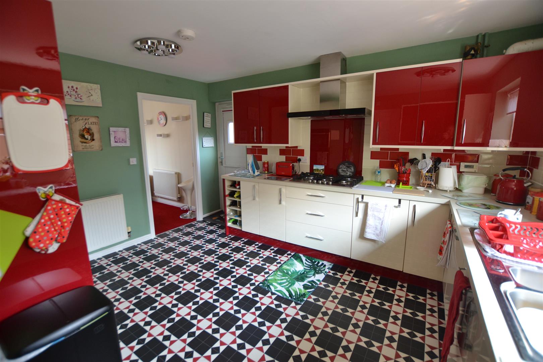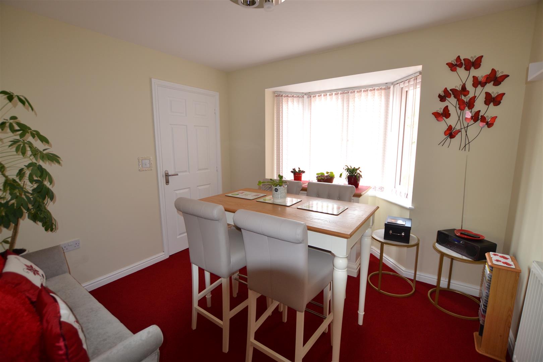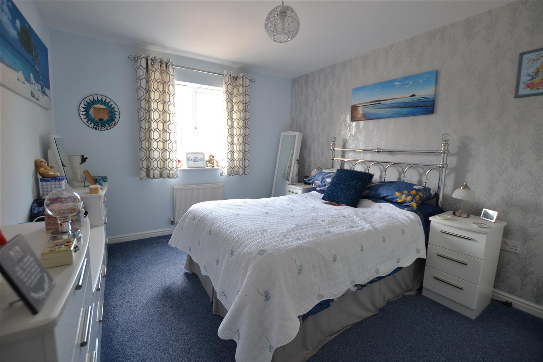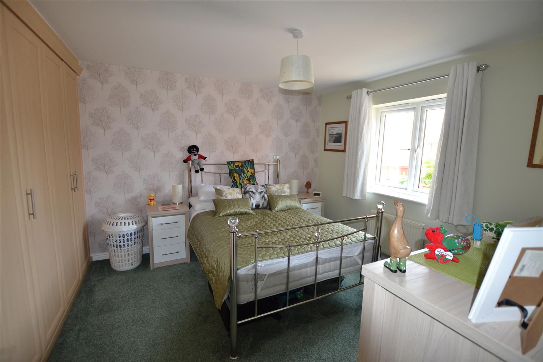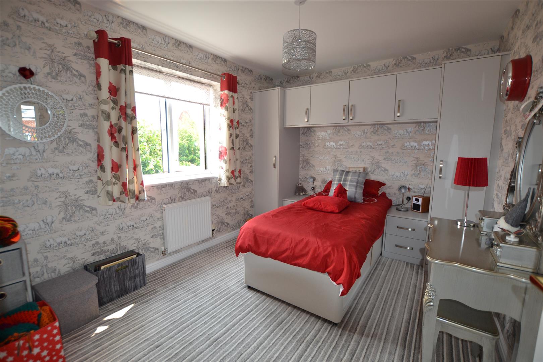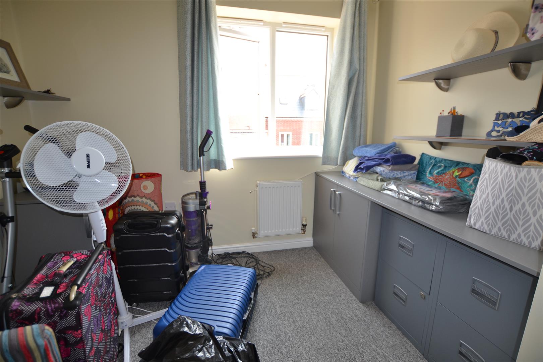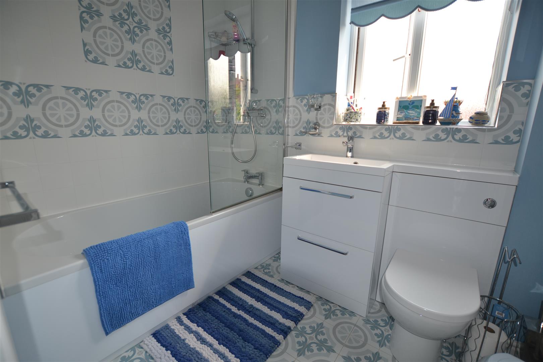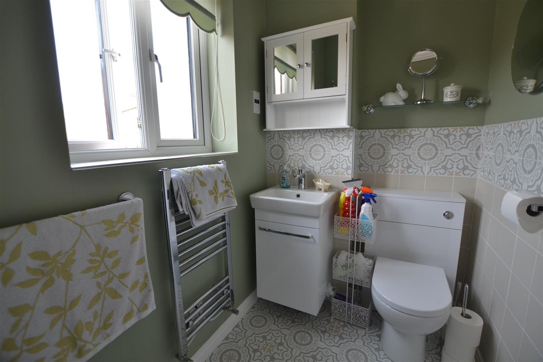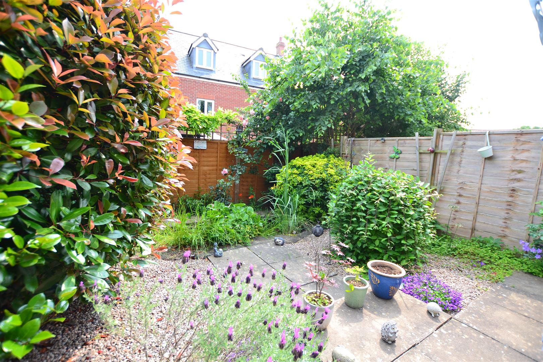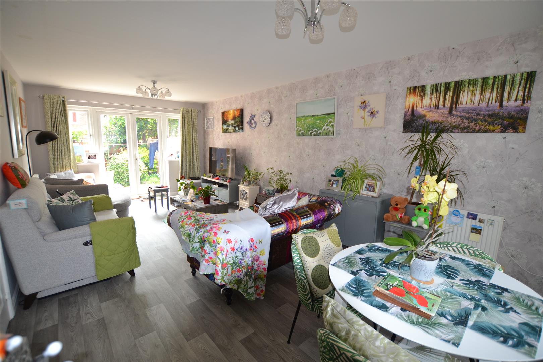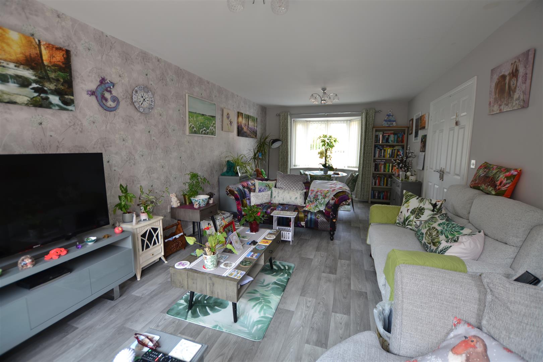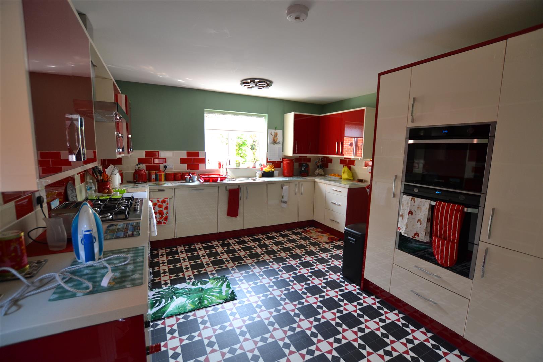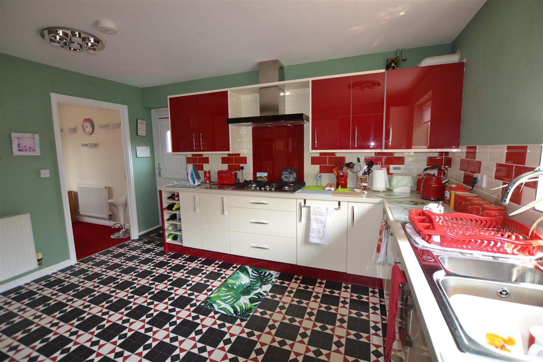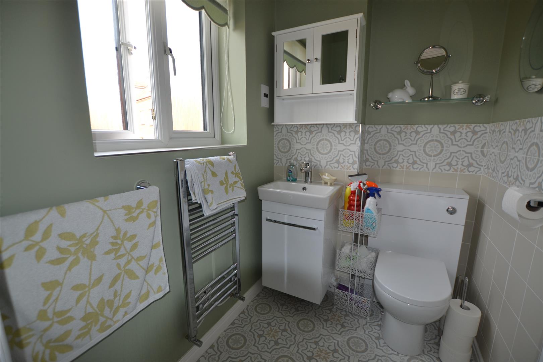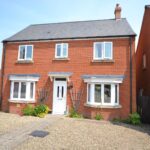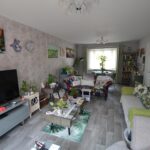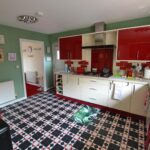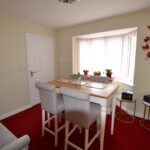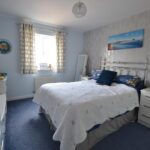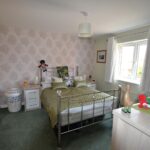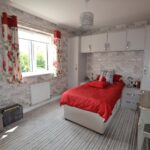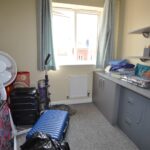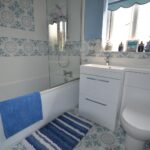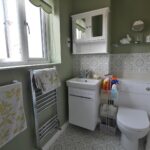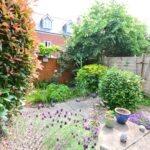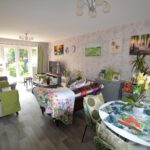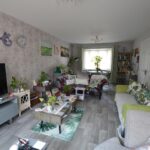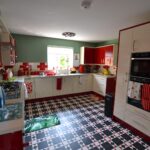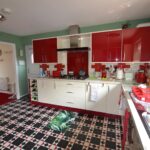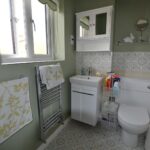Lower Leys Way, Leominster
Property Features
- Detached House
- 4 Bedrooms
- En-Suite/Shower Room
- Lounge
- Dining Room
- Ground Floor Cloakroom/W.C.
- Fitted Kitchen
- Family Bathroom
- Safe & Secure Rear Garden
- Driveway & Single Garage
Property Summary
Lower Leys Way is within level walking distance of Leominster's town centre and is also close to Leominster' schools, leisure centre and swimming pool.
The details of 7 Lower Leys Way, Leominster are further described as follows:
Full Details
The property is a large detached house of brick construction under a tiled roof.
A canopy porch over the front door opens into the reception hall, having double opening door into the lounge.
The lounge has a bay window to front and double opening French doors to rear.
From the reception hall a door opens into a storage/cloaks cupboard and also a door opening into ground floor cloakroom having a low flush W.C and wash hand basin.
From the reception hall a door opens into the dining room having a bay window to front and a doorway leading through into the kitchen and also a connecting door back to the main reception hall.
The modern fitted kitchen has units to include an inset 4 ring gas hob, extractor hood with light over and working surfaces to either side with base units of cupboards and drawers. There is an integral dish washer, an integral washing machine, built-in wine rack and in a tall housing unit is a fan assisted double oven with grill and microwave. To the side is a fridge/freezer, plenty of eye-level cupboards, ceiling lighting, window to rear and a door opening to the outside.
From the reception hall a staircase rises up to the first floor landing with doors off to bedrooms.
Bedroom one. ( The measurement is taken to the front of a floor to ceiling built-in wardrobe). The bedroom has a window to front and a door opening into an en-suite/shower room.
The en-suite/shower room has an enclosed shower cubicle, low flush W.C, wash hand basin and an opaque glazed window to front.
Bedroom two has double glazed window to front and built-in wardrobes.
Bedroom three has a window to rear, built-in wardrobes and top boxes.
Bedroom four has a widow to rear.
Off the landing a door opens into the family bathroom having a suite to include a panelled bath, mixer tap with shower attachment over, wash hand basin, low flush W.C. and opaque double glazed window to rear.
OUTSIDE.
The property is approached to the front with an easily maintained stone driveway, floral and shrub borders. To the side is a tarmacadam driveway with parking for motor vehicles and at the rear of the drive is a garage.
GARAGE.
Having an up and over front door, power, lighting and a door to side opening into the rear garden.
REAR GARDEN.
The safe and enclosed rear garden has panelled fencing to boundaries and easily maintained. There is a patio area, gravelled gardens, floral shrub borders and an ornamental fish pond.
SERVICES.
All mains services are connected and gas fired central heating.
Reception Hall
Lounge 7.39m x 3.43m (24'3" x 11'3")
Ground Floor Cloakroom/W.C.
Dining Room 3.12m x 3.28m (10'3" x 10'9")
Kitchen 4.14m x 3.84m (13'7" x 12'7")
Bedroom One 3.48m x 3.35m (11'5" x 11')
En-Suite
Bedroom Two 3.35m x 3.05m (11' x 10')
Bedroom Three 3.48m x 2.74m (11'5" x 9')
Bedroom Four 2.97m x 2.67m (9'9" x 8'9")
Bathroom
Garage 5.05m x 2.49m (16'7" x 8'2")
Rear Garden
