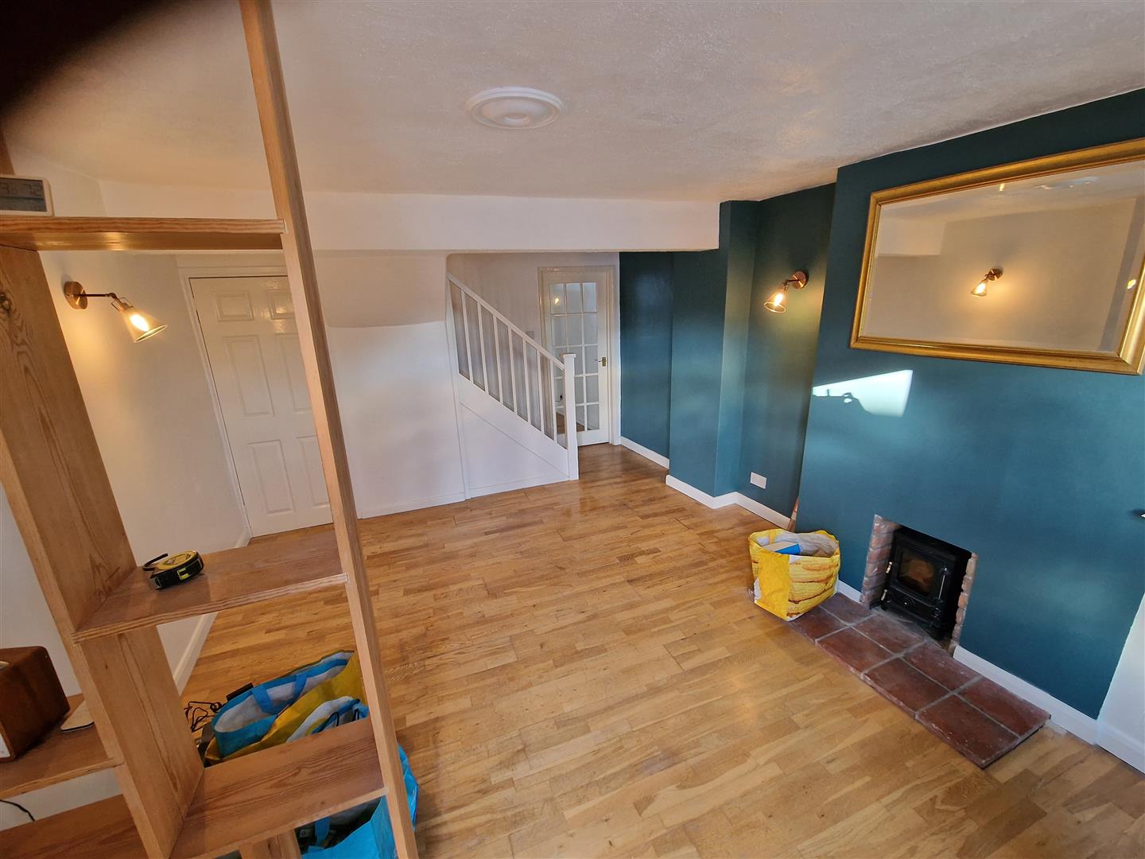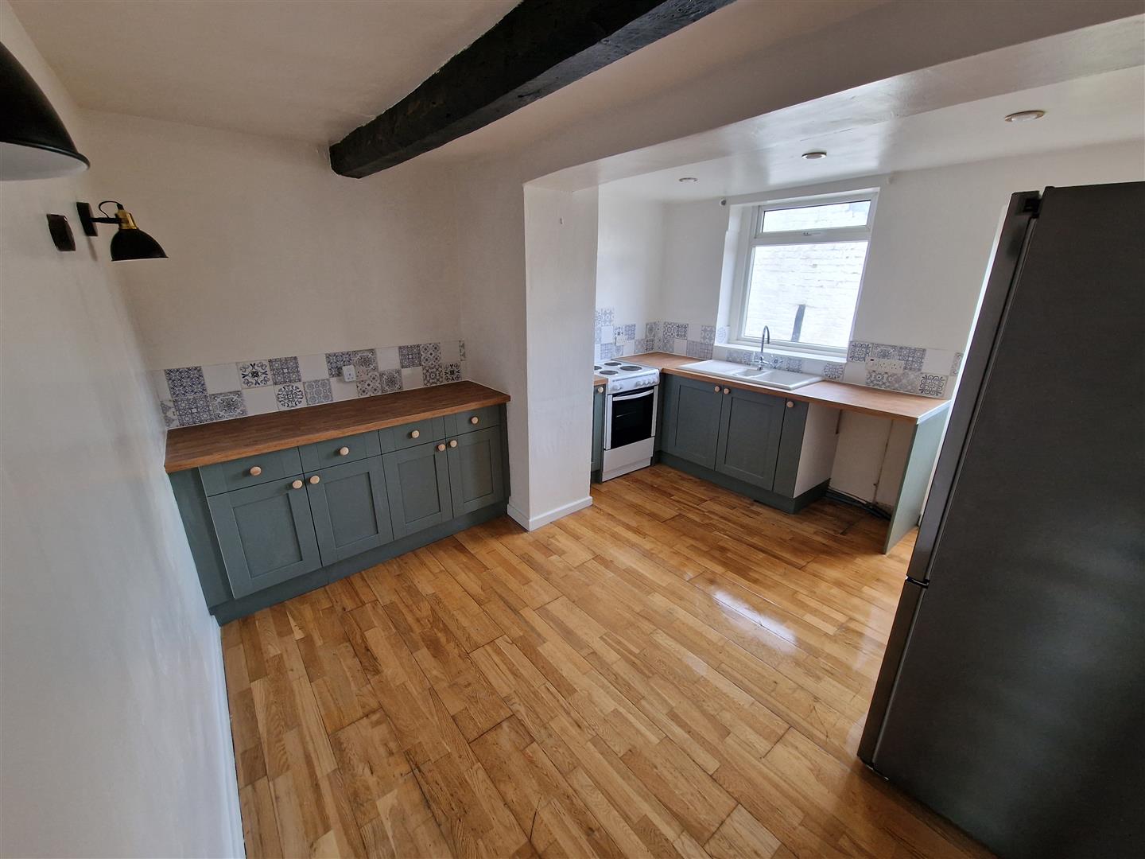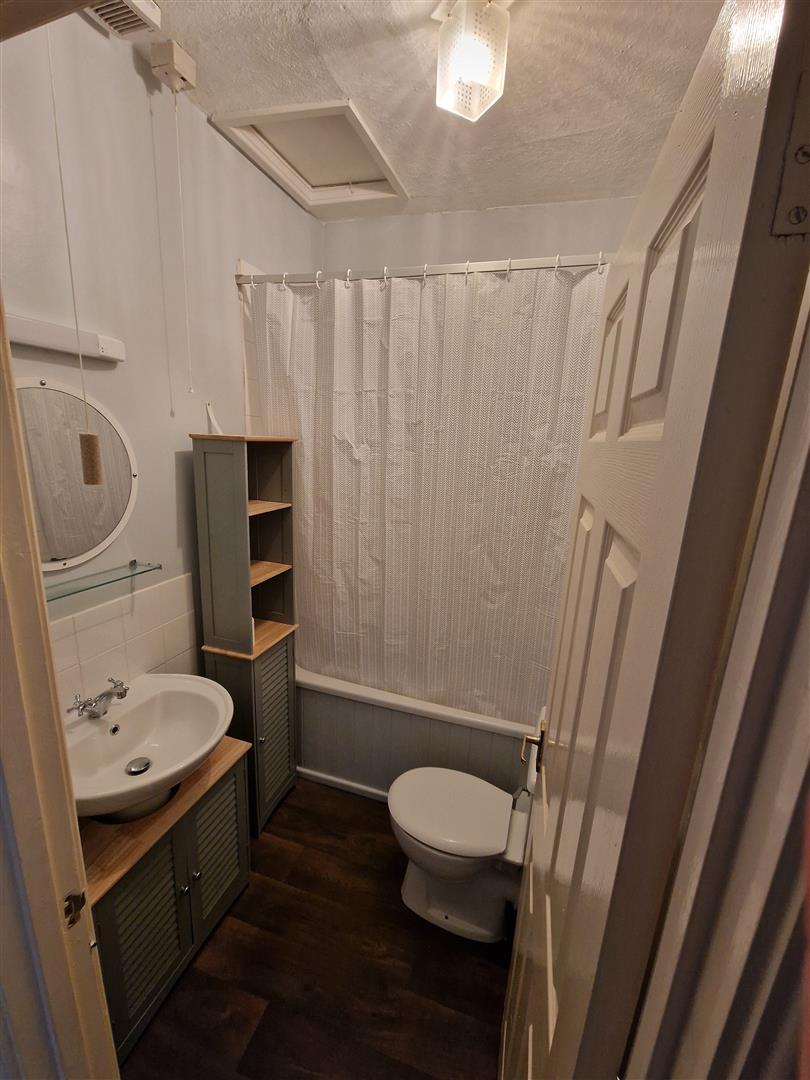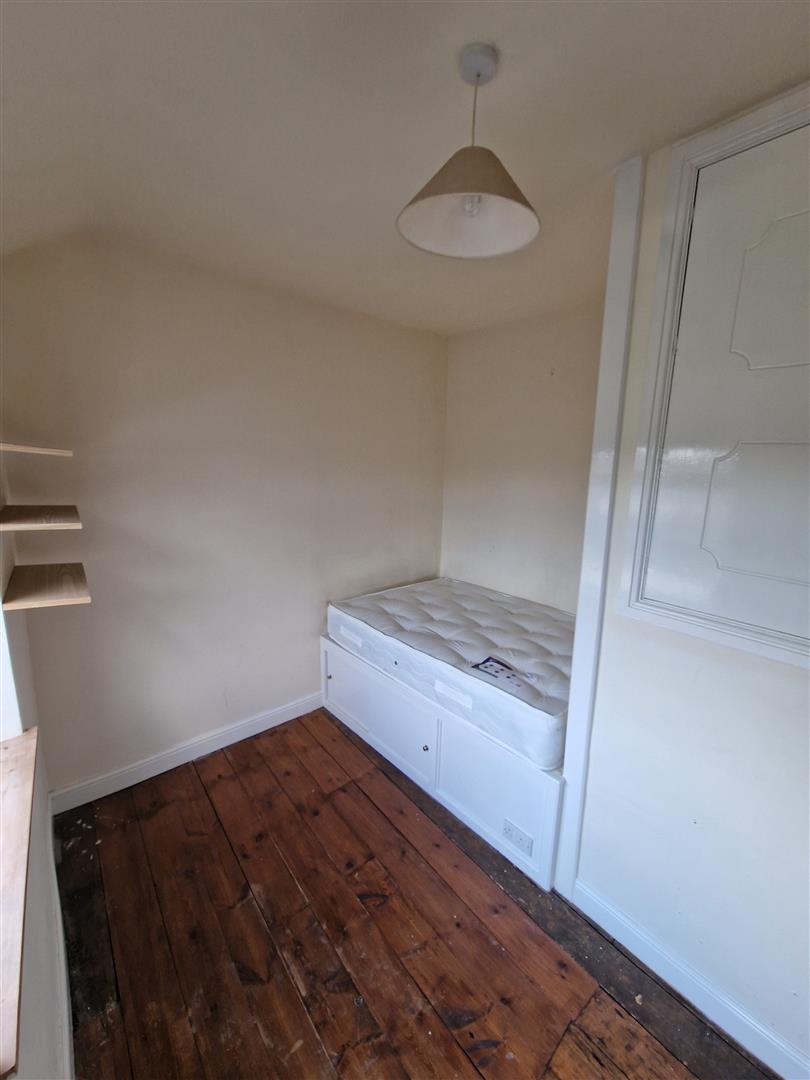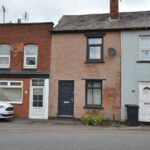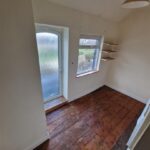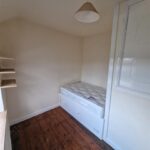Mill Street, Leominster
Property Features
- Terraced Town Cottage
- 2 Bedrooms
- Sitting Room With Wood Burning Stove
- Newly Fitted Kitchen/Dining room
- Bathroom
- Double Glazed
- Patio Seating Area To Rear
- Close To Town Centre
Property Summary
Mill Street is within walking distance of Leominster's main town centre and amenities having a railway station, bus station with the property offering an ideal opportunity for the first time buyer, retirement or investment purchaser.
The full particulars of 9 Mill Street, Leominster are further described as follows:
Full Details
A double glazed composite entrance door opens into the sitting room.
The sitting room has a double glazed window to front, wall lighting, laminate flooring and a wood burning stove standing on a quarry tiled hearth. There are alcoves to either side, TV aerial point, power points. a door to an under stairs storage cupboard and a BT internet point. A glazed panelled door leads through into the kitchen/dining room.
The modern fitted kitchen has an inset one and a half bowl, single drainer sink unit, working surfaces to either side and base units of cupboards and drawers. There is space and plumbing for an automatic washing, planned space for an electric cooker, room for a table and chairs and additional appliances. There is an exposed ceiling timber, ceiling downlighters, wall lighting, laminate flooring, a double glazed window to rear and also a half glazed door opening to a rear patio.
From the sitting room a staircase rises and turns up to the first floor landing with lighting, smoke alarm, power points and a door opening into bedroom one.
Bedroom one has a double glazed window to front, exposed floorboarding, lighting, power and a built-in floor to ceiling wardrobe fitment.
Bedroom two has a built-in cabin bed, double glazed window to rear, lighting, power, exposed ceiling floorboarding and also an opening fire door.
In bedroom two is an airing cupboard housing the Factory insulated hot water cylinder and immersion heater.
On the landing a door opens into the bathroom having a suite in white of a panelled bath, a Mira electric shower, a pedestal wash hand basin, low flush W.C, extractor fan, ceiling light, shaver light with socket, a downflow electric heater and a heated towel rail.
OUTSIDE.
The property is approached to the front off Mill Street with unrestricted road side parking along Mill Street.
REAR PATIO GARDEN.
To the rear the cottage enjoys a small enclosed courtyard/patio seating area.
SERVICES.
All mains services are connected, tele[phone to BT regulations.
Entrance Door
Sitting Room 4.42m x 3.58m (14'6" x 11'9")
Kitchen/Dining Room 3.86m x 3.73m (12'8" x 12'3")
Bedroom One 2.92m x 2.49m (9'7" x 8'2")
Bedroom Two 3.71m x 2.79m (12'2" x 9'2")
Bathroom
Rear Patio/Seating Area

