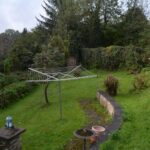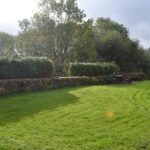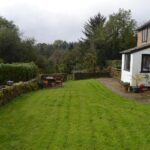Orleton, Nr Ludlow
Property Features
- Semi-Detached Cottage
- 2/3 Bedrooms
- Rural Location
- Lounge
- Separate Dining Room
- Kitchen/Breakfast Room
- Office/Utility Room
- Ground Floor Cloakroom/W.C.
- Gardens
- Stunning Views
Property Summary
The property is situated on the edge of Forestry Commission woodland in a beautiful and rural location and nearby are attractive walks and bicycle routes. Only a short drive away is the village of Orelton having a doctors surgery , post office and 2 village pubs. Also close by are the market towns of Ludlow and Leominster where a good range of amenities can be found to include shops, supermarkets, schooling an train stations.
Full Details
A glazed panelled entrance door opens into an enclosed porch having windows to front with an attractive and far reaching view and a half glazed door giving access into a reception hall.
The reception hall has wooden laminated flooring and door into a sitting room.
The sitting room is currently used as a ground floor bedroom has a double glazed window to front with an attractive outlook, an exposed ceiling timber, TV aerial point and wooden laminated flooring.
From the reception hall a door opens into the dining room having a quarry tiled floor, double glazed windows to both front and rear, wall cladding and a door into a useful understairs storage cupboard.
From the dining room a doorway leads into the kitchen/breakfast room which has a working surface with an inset stainless steel sink unit with mixer tap over and cupboard and space and plumbing for a dish washer under. The working surfaces continue with base units of cupboards and drawers and built into the working surface is a 4 ring Hotpoint electric oven with a stainless steel extractor hood with light over and an electric oven under. The kitchen has matching eye-level cupboards, space for an upright fridge/freezer, room for a breakfast table, a quarry tiled flooring, double glazed windows to front and rear and also a stable door giving access to gardens.
From the kitchen/breakfast room a door opens into a good size lounge. The lounge has a large double glazed window to front taking advantage of the attractive and far reaching views, a TV aerial point and a telephone point subject to BT regulations.
From the lounge a door opens into a ground floor office/utility, offering an ideal home work space and has a double glazed window to front, power points and a door into a utility/cloakroom.
The utility/cloakroom has plumbing for a washing machine, low flush W.C, pedestal wash hand basin, extractor fan and a hatch into the roof space above. The cloakroom/utility was previously a shower room and has the potential to reinstall a shower cubicle.
From reception hall a staircase rises to a half landing with steps continuing up to the main landing having a ceiling light and a door leading off to bedroom one.
Bedroom one is a good size double bedroom having a double glazed window to front with rural views over neighboring countryside, plenty of power points, ample room for bedroom furniture and laminated flooring.
Off the half landing a door opens into bedroom two. Bedroom two is also a good size double bedroom having a double glazed window to front, an alcove with fitted hanging rails and shelving and also box storage cupboards.
From the main landing a door opens into the family bathroom having a suite in white to include a corner bath with mixer shower over, low flush W.C and a wash hand basin with vanity unit under. The bathroom has tiled splashbacks, an extractor fan, double glazed window to front, a wall mounted Newlec electric heater and an inspection hatch to the loft space above.
OUTSIDE.
The property is situated in an idyllic, rural and quiet location on the edge of Forestry Commission woodland. The property has a driveway to the front with parking for vehicles and gated access onto the front gardens with a paved pathway giving access to the front door. The lawn garden enjoys far reaching and most attractive views over countryside and has a garden laid to lawn with a gravelled seating area and walling to boundaries. There are steps leading down to a secondary garden area which is laid to lawn and is ideal for young families with children or keen gardeners and also has a timber built storage shed.
SERVICES.
The property has water via a nearby borehole and a septic tank for drainage. Wood burning stove in the Lounge. LPG fired heating system with a new Worcester Bosch Boiler provides heating to radiators throughout. There are also solar panels fitted generating a good income. Full Fiber Broadband is also available via Gigaclear.
Porch 2.31m x 1.60m (7'7" x 5'3")
Reception Hall
Sitting Room 3.18m x 2.90m (10'5" x 9'6")
Dining Room 3.23m x 2.54m (10'7" x 8'4")
Kitchen/Breakfast Room 3.38m x 3.23m (11'1" x 10'7")
Lounge 3.73m x 3.53m (12'3" x 11'7")
Study/Office 2.79m x 2.49m (9'2" x 8'2")
Utility Cloakroom
Bedroom One 3.56m x 3.28m (11'8" x 10'9")
Bedroom Two 3.18m x 3.15m (10'5" x 10'4")
Family Bathroom
Gardens

































