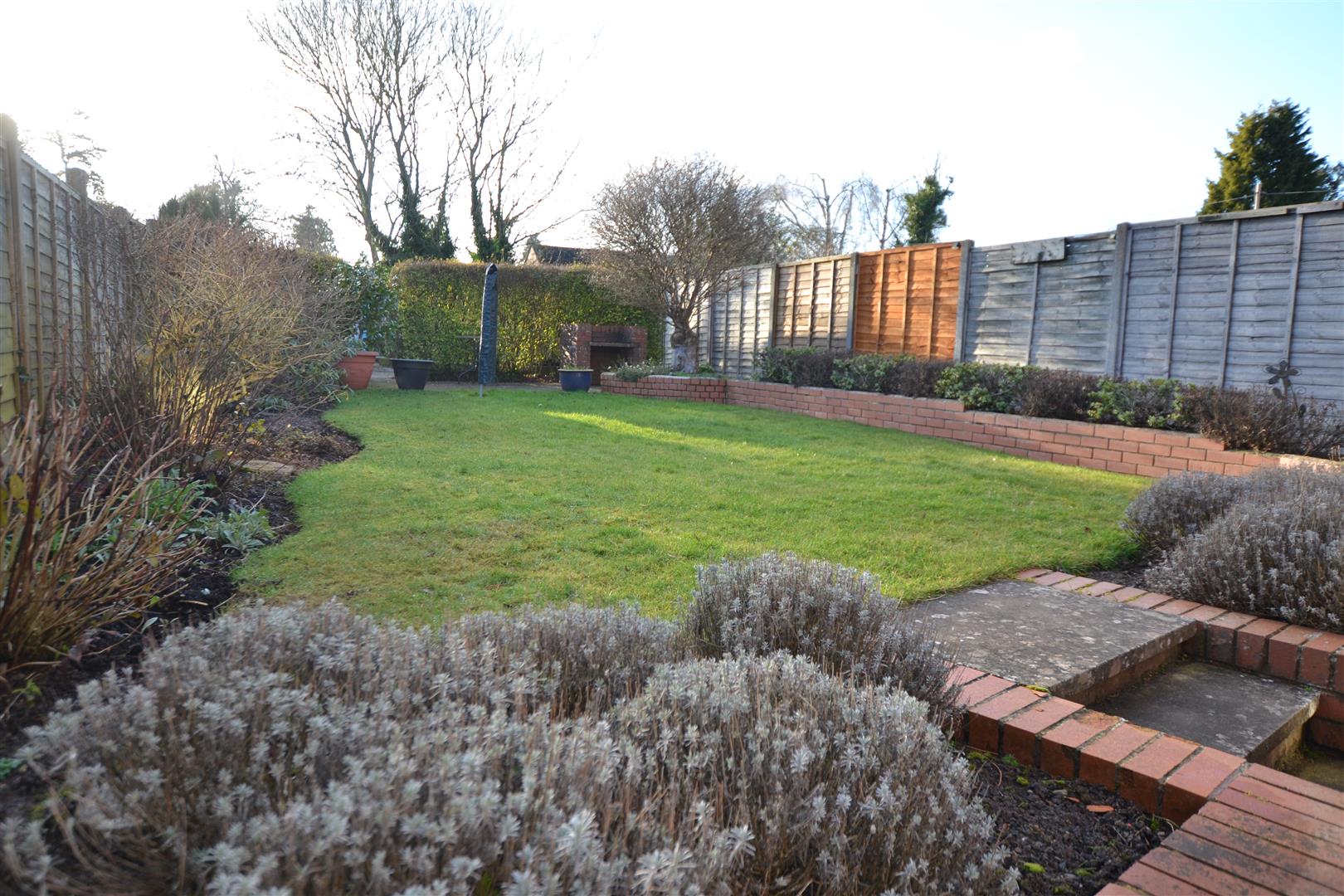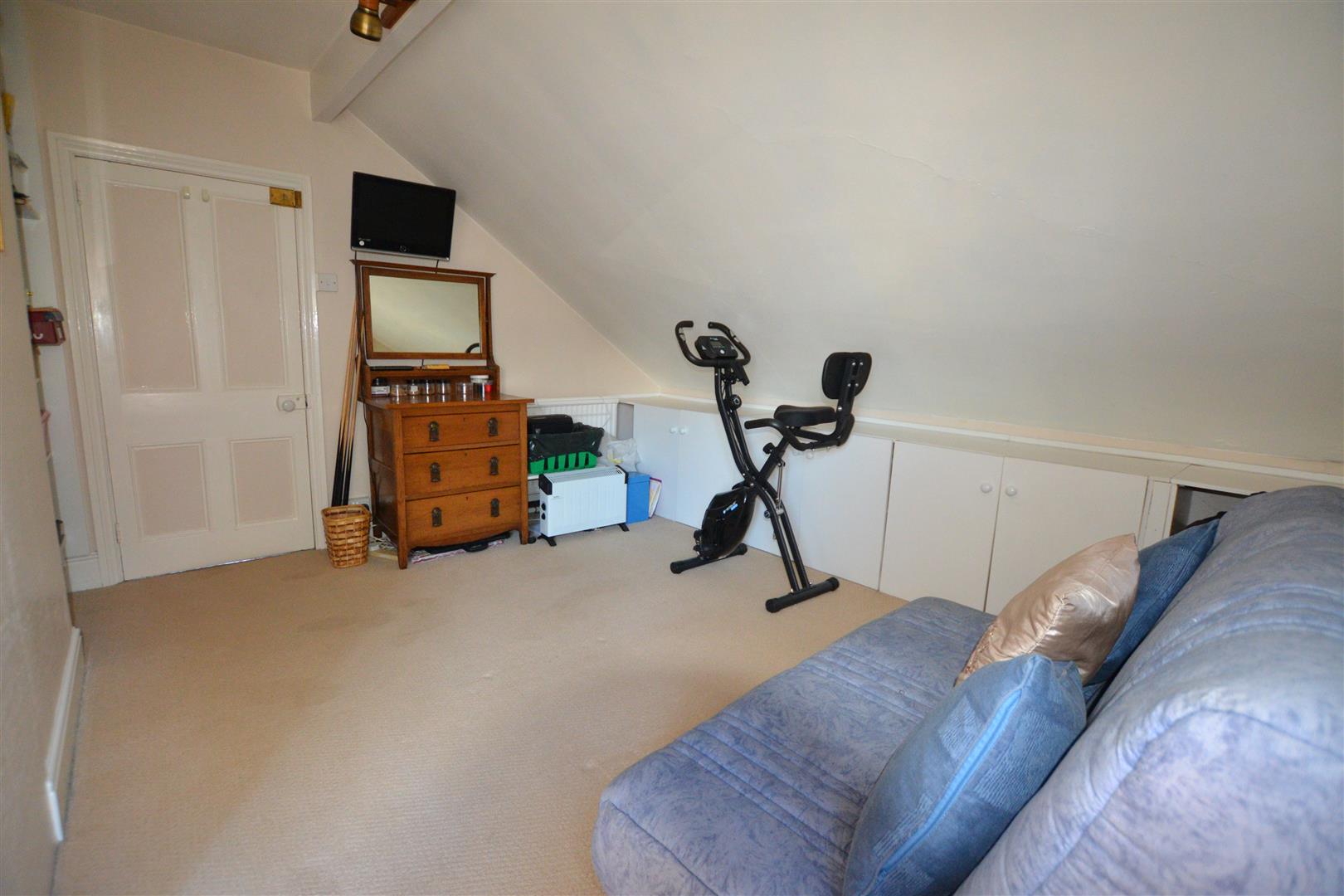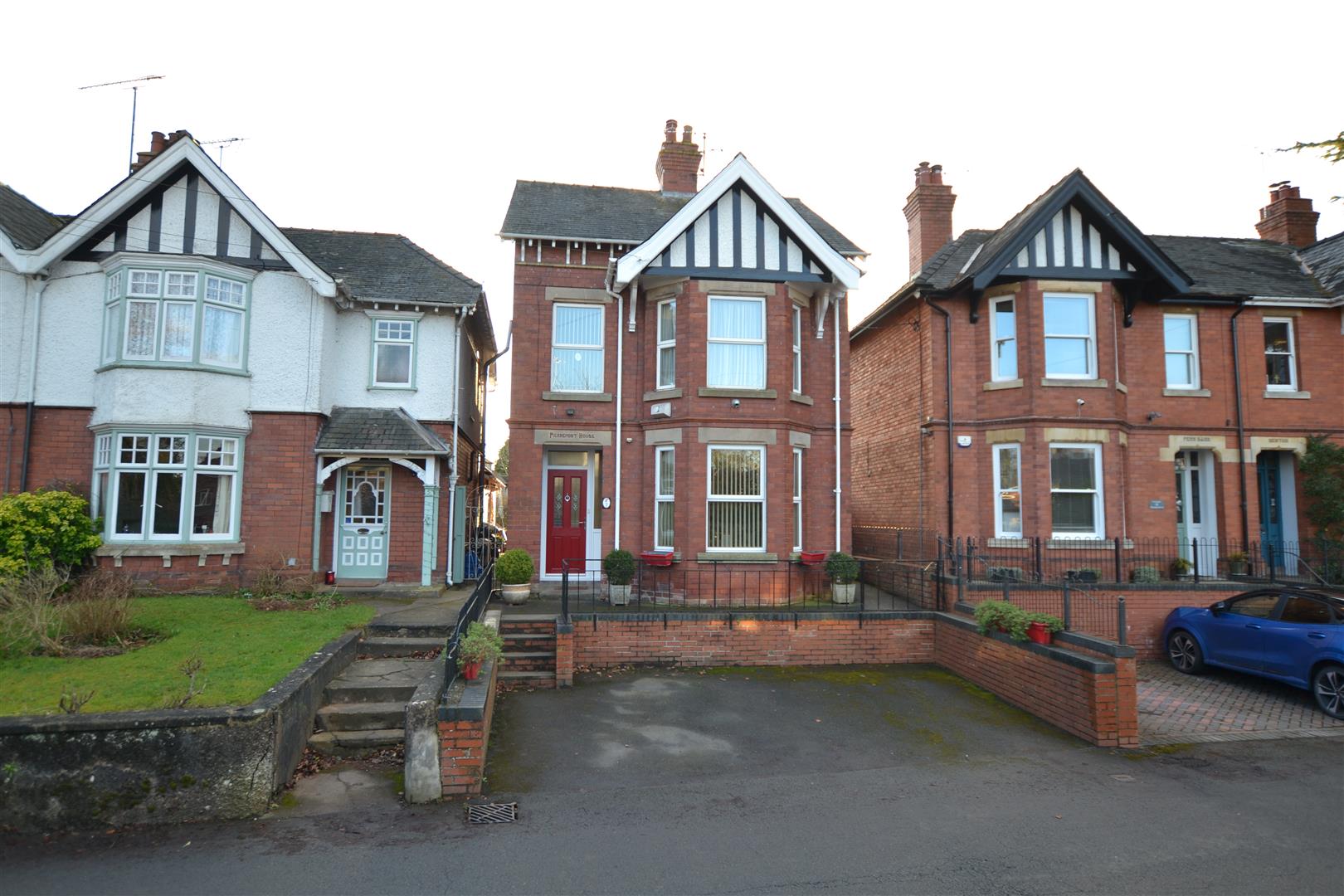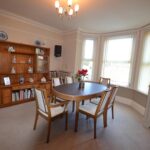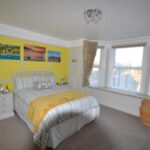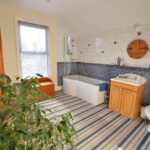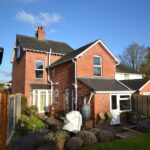Pierrepont Road, Leominster
Property Features
- Detached House
- 4 Bedrooms
- Dining Room
- Lounge
- Kitchen/Breakfast Room
- Utility Room
- Family Bathroom & Separate Shower Room
- Large Rear Garden
- Driveway With Parking For Vehicles
- Nearby Garage
Property Summary
The full particulars of Pierrepont House, 7 Pierrepont Road, Leominster are further described as follows:
Full Details
The property is a detached house of brick construction under a slate roof.
A recess porch gives access through an entrance door into the reception hall having ceiling lights, moulded ceilings and an arch, panelled radiator and a door opening into the dining room.
The dining room has a bay window to front, ceiling light, moulded ceiling cornice and picture rail, panelled radiators, an attractive fireplace with mantle shelf, fire surround and an inset coal and living flame gas fire.
The lounge has an attractive fireplace, fire surround, mantle shelf over, coal and living effect gas fire inset an display alcoves to either side. There is lighting, picture rail, panelled radiator and a double opening, double glazed door opening into the gardens.
From the reception hall a door opens into the kitchen/breakfast room. The kitchen is exceptionally well fitted with modern units to include an inset, single drainer, one and a half bowl sink unit, waste disposal under and base units of cupboards and drawers. There is a built-in dishwasher, planned space and provision for a gas or electric cooker, extractor hood with light over cooker space and matching eye-level cupboards. The kitchen/dining room has double opening doors to a larder unit, ceiling downlighters, plenty of room for a good size table and chairs, panelled radiator, 2 windows to side, ceramic tiled floor and a door opening into a utility room.
The utility room has space and plumbing for an automatic washing machine, space for a tumble dryer, room for additional appliances, ceramic tiled floor, double glazed window and a double glazed door to rear.
In the reception hall a door opens into a useful under stairs cloaks cupboard and a staircase rising up to the first floor landing having lighting, smoke alarm, panelled radiator and doors off to bedrooms.
Bedroom one. (The measurement are taken to the front of built-in floor to ceiling wardrobe fitments). There is also a dressing table with lighting and mirrors, bay window to front with a window seat with storage under, lighting, power, panelled radiator and bed head lights.
Bedroom two has a double glazed window to rear, panelled radiator, lighting and a built-in double wardrobe with mirrored doors.
Office/child's bedroom has a double glazed window to front, panelled radiator and lighting.
On the first floor landing a door opens into the family bathroom having a suite in white of a panelled bath, power shower over, built-in vanity wash hand basin and a low flush W.C. There is a panelled radiator downlighters, large built-in linen/airing cupboard and a double glazed window to rear.
On the landing a door opens into a shower room having an enclosed shower cubical with a Red Ring electric shower over, pedestal wash hand basin and a low flush W.C.
From the first floor landing a staircase rises up to the second floor having a double glazed window to side, lighting and doors off to additional bedrooms.
Bedroom three has lighting, power, panelled radiator, under eaves storage, built-in mirrored wardrobe and a large double glazed window to side.
Bedroom Four has lighting, power, panelled radiator, double glazed window to side and a built-in wardrobe.
OUTSIDE.
The property is approached to the front with a tarmacadam driveway with parking for 2 motor vehicles, wrought iron railings and steps up to the front door.
There is also a pathway giving access across the side around to the rear with the enclosed and good size rear garden.
REAR GARDEN.
The west facing garden is laid out with a brick paved patio area, rockery gardens, low retaining walls, lawned gardens, trees, plants and shrubs, built-in barbeque, timber built summer house, vegetable section and also to the rear of the garden is a substantial block built workshop with double glazed windows. The garden also enjoys a gate opening at the rear onto a pathway.
AGENTS NOTE.
The property has the benefit of a single garage just a few steps away from the main house, with the garage providing additional parking and a parking space to the side.
SERVICES.
All mains service are connected, gas fired central heating and telephone to BT regulations.
Reception Hall
Dining Room 4.06m x 3.56m (13'4" x 11'8")
Lounge 3.71m x 3.56m (12'2" x 11'8")
Kitchen/Breakfast Room 5.38m x 3.25m (17'8" x 10'8")
Utility Room 3.10m x 1.83m (10'2" x 6')
Bedroom One 3.35m x 3.10m (11' x 10'2")
Bedroom two 3.58m x 3.10m (11'9" x 10'2")
Office/Child's Bedroom 2.44m x 1.22m (8' x 4')
Family Bathroom 3.35m x 2.74m (11' x 9')
Separate Shower Room
Bedroom Three 3.61m x 2.44m (11'10" x 8')
Bedroom Four 3.48m x 2.97m (11'5" x 9'9")
Rear Garden
Nearby Garage


