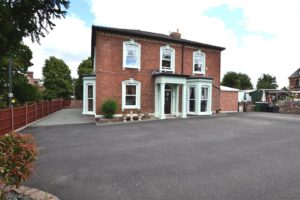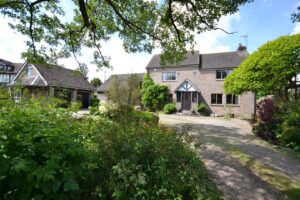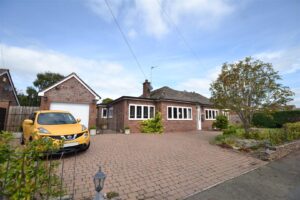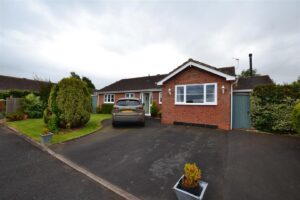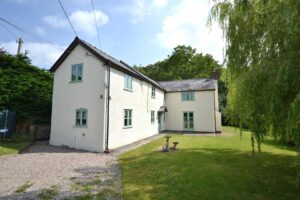Property Search Results
Showing 1–12 of 115 properties
-
Bargates, Leominster
£985,000A large detached and boutique style period residences situated in an imposing position at the top of Leominster's Bargates with the accommodation being ideally suited for either a family residences, disability or elderly living having all the comforts installed including a vertical ground to first f...House - DetatchedFor Sale -
The Paddocks, Weobley, Hereford
£900,000A most impressive and spacious, executive style detached house offering double glazed and oil fired centrally heated accommodation to include a beautiful reception hall, lounge with fireplace, kitchen/breakfast room, dining room, utility room, snug, ground floor cloakroom/WC, 5 bedrooms, 2 en-suite...House - DetatchedFor Sale -
Eardisland, Nr Leominster
£795,000The Mill House, Eardisland occupies an idyllic position, having been the original mill house with the mill stream running to the side and under the property with many character and interesting features. but also having been modernised to a good standard with double glazed living accommodation, oil f...House - DetatchedFor Sale -
Stockenhill Road, leominster
£525,000An outstanding, detached modern bungalow offering boutique style accommodation being double glazed and gas fired centrally heated having a reception hall, lounge, large study, dining room, modern fitted kitchen with appliances and breakfast bar, reading room, cloakroom/W.C, utility room, 3 good size...Bungalow - DetachedSold STC -
Leysters
£515,000An extended and modern substantial detached house offering oil fired central heated and double glazed living accommodation with a reception hall, lounge, separate dining room, open plan into a fitted kitchen with appliances, utility room, ground floor cloakroom/W.C, snug/office, 4 bedrooms, (master ...House - DetatchedFor Sale -
Monkland, Herefordshire
£495,000Situated in the village of Monkland a detached well maintained house offering spacious living accommodation being oil fired centrally heated and double glazed having a canopy porch, reception hall, lounge, dining room, large sun lounge, fitted kitchen with appliance, breakfast room, utility room, gr...House - DetatchedFor Sale -
Cholstrey
£495,000NO ONWARD CHAIN.Situated in a an idyllic and rural location, a detached character house offering characterful accommodation to include a spacious lounge, modern fitted kitchen/breakfast room, dining hall, a good size garden room, dressing room and ground floor bathroom, rear porch/utility room, 4 b...House - DetatchedFor Sale -
Pinsley Road, Leominster
£485,000An outstanding detached Dormer bungalow, having been refurbished in the last 4 years and situated in a sought after residential position, not far from Leominster's town centre, with versatile accommodation, being gas fired centrally heated and double glazed throughout to include a reception hall, l...Bungalow - DetachedSold STC -
Church Road, Eardisland
£485,000Situated in the pretty village of Eardisland a detached modern bungalow standing in a large plot and offering double glazed and oil fired centrally heated accommodation having a porch, lounge, open plan dining room, modern fitted kitchen with appliances, utility room, 4 bedrooms, newly fitted showe...Bungalow - DetachedFor Sale -
Oldwood
£475,000A most spacious and extremely well presented detached bungalow offering UPVC double glazed and gas fired centrally heated accommodation to include an enclosed porch, a wide welcoming reception hall, spacious lounge with wood burning stove. A modern fitted kitchen/dining room, rear conservatory, util...Bungalow - DetachedFor Sale -
Bearwood
£475,000Situated in a rural position, close to the attractive black & White village of Pembridge, a spacious detached house in need of modernisation and offering character, oil fired centrally heated and double glazed accommodation to include a reception hall, good size lounge with fireplace, dining r...House - DetatchedFor Sale -
Green Lane, Leominster
£427,500Situated in a most desirable position a uniquely designed contempary house offering extremely well presented gas fired centrally heated and double glazed accommodation to include a wide reception hall, a spacious and light lounge/dining room, modern fitted kitchen, useful utility room, snug/office, ...House - DetatchedFor Sale
