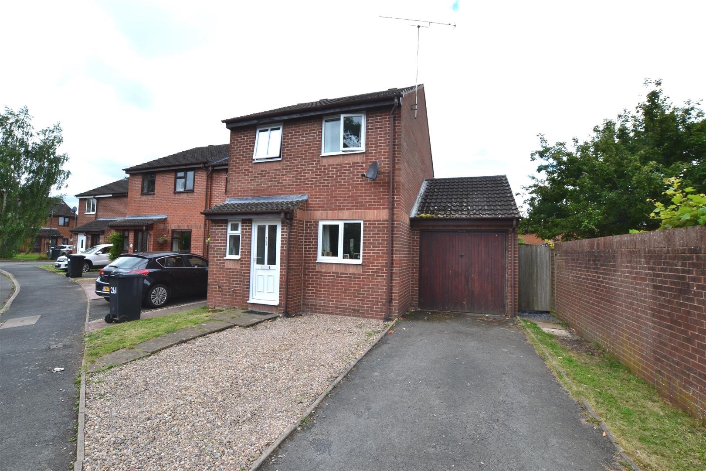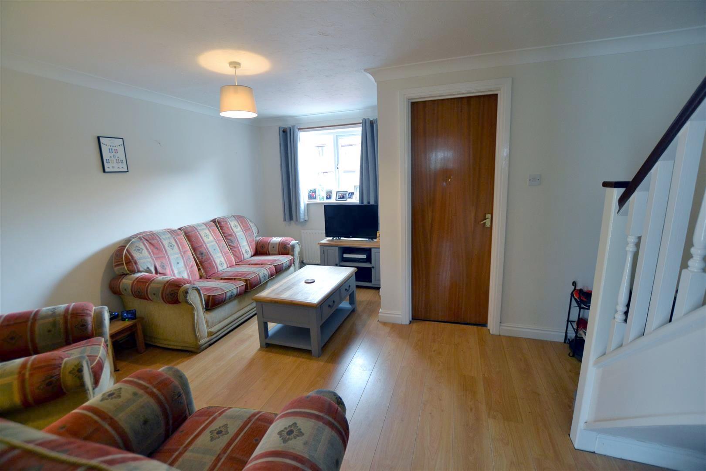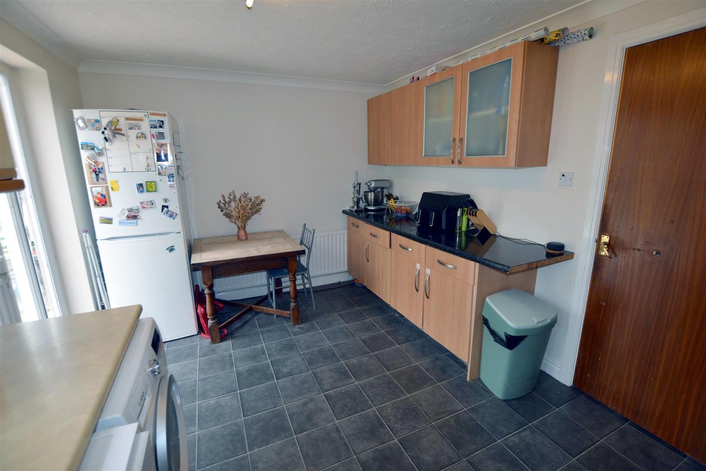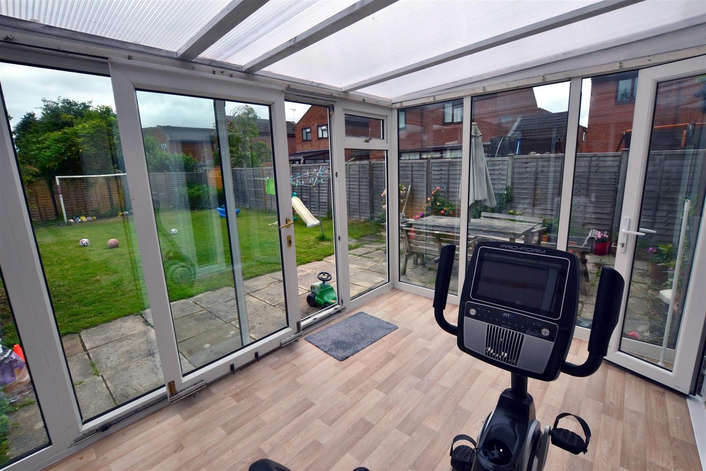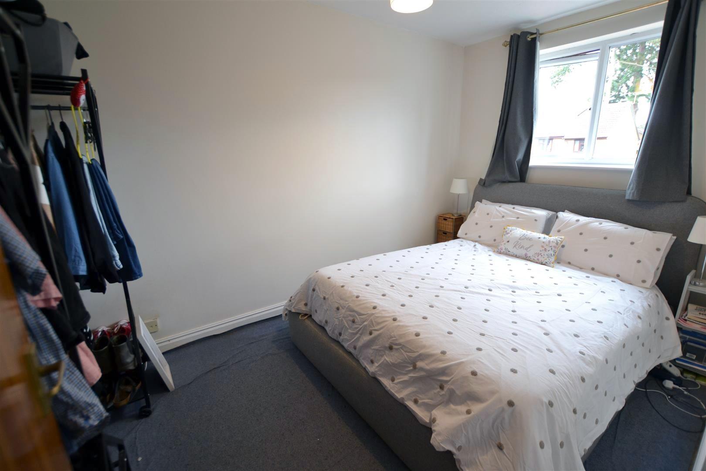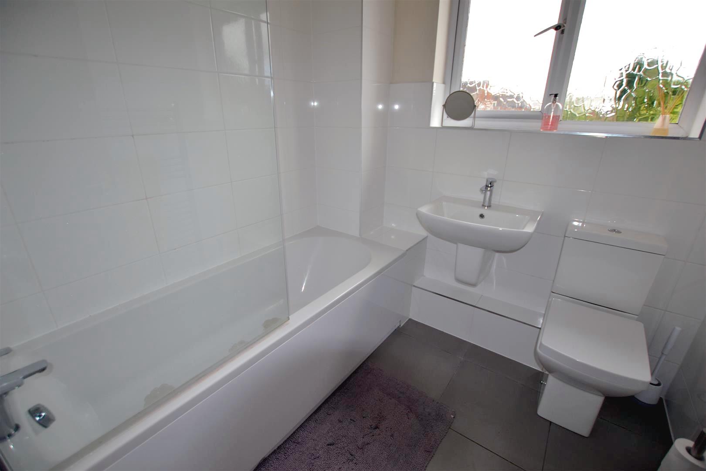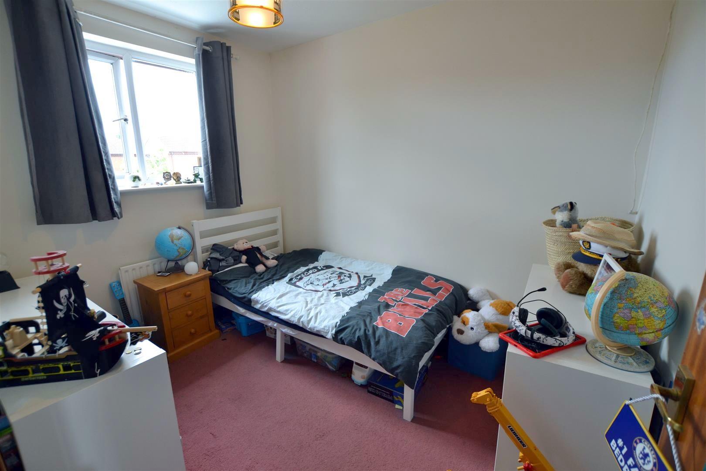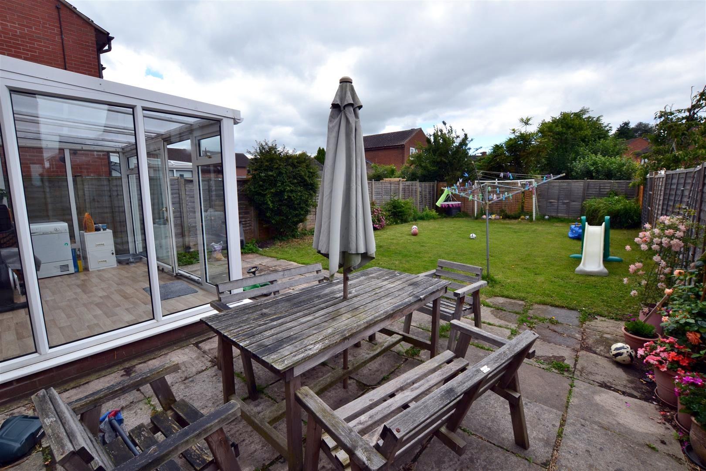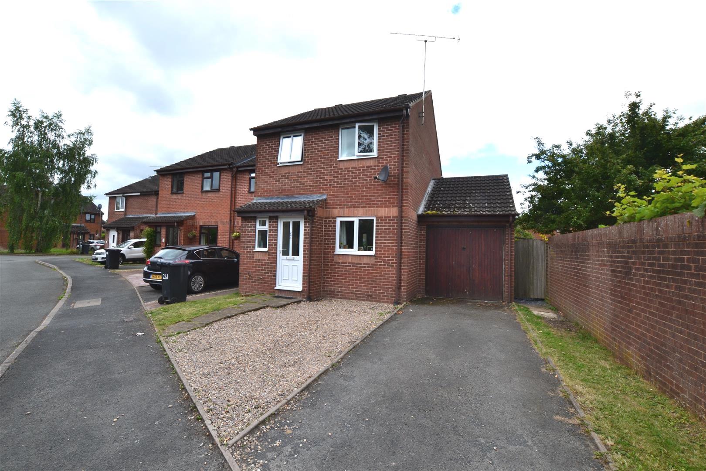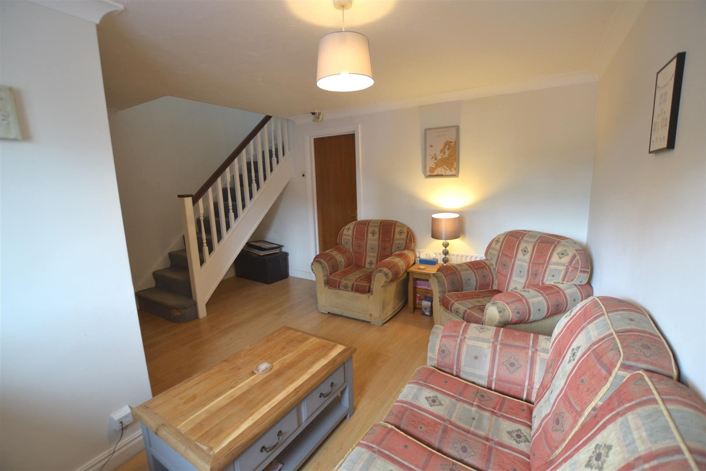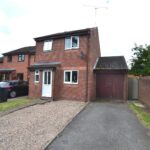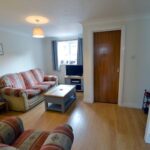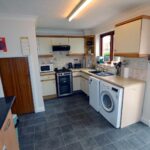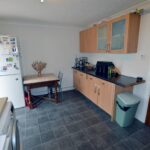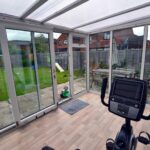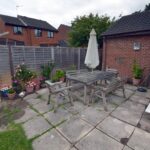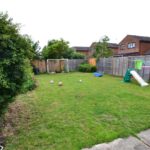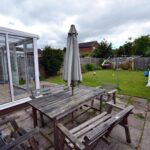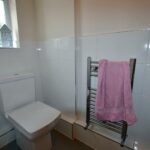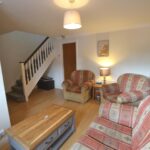Ridgemoor Road, Leominster
Property Features
- Detached House
- 3 Bedrooms
- Ground Floor Cloakroom/W.C.
- Lounge
- Kitchen/Dining Room
- Conservatory
- Family Bathroom
- A Large Enclosed Rear Garden
- Adjoining Garage
Property Summary
Situated close to the property is Bridge Street Park Sports Centre with attractive walks over playing fields and along the riverside. Leominster's town centre is within walking distance and enjoys a good range of amenities to include shops, supermarkets, cafes, restaurants and schooling. The cathedral city of Hereford is 13 miles to the south and motorway links are available at Worcester 30 to the east.
Full Details
The property is a detached house of brick construction under a tiled roof.
A UPVC double glazed entrance door open into a reception hall with a door opening into a ground floor cloakroom/W.C. The cloakroom/W.C. has a low flush W.C, wall mounted wash hand basin, tiled splashbacks and a frosted UPVC double glazed window to front.
From the reception hall a door opens into the lounge having a double glazed window to the front overlooking a nearby green, wooden laminated flooring, plenty of power points, TV aerial point and a usefulunder stairs storage area.
From the lounge a door opens into the kitchen/dining room. The good size kitchen/dining room has a working surface with an inset sink unit with mixer tap over and space and plumbing under for both washing and slimline dishwasher. Working surfaces continue with base units of cupboards and drawers and there is a planned space for a gas cooker with extractor hood with light over. There is a further working surface with cupboards and drawers under, eye-level cupboards and corner shelving, tiling to splashbacks, a window to rear, space for an upright fridge/freezer, room for a dining table and a door into a useful understairs storage cupboard.
From the kitchen/dining room French doors open into a rear conservatory.
The conservatory has full length UPVC double glazed windows overlooking the rear garden, power points and a double glazed sliding door giving access to a rear patio.
From the reception hall a staircase rises up to the first floor landing with an inspection hatch to the roof space above, a door into an airing cupboard housing a hot water cylinder with shelving over and doors off to the bedroom accommodation.
Bedroom one has a UPVC double glazed window to front with open outlook and an alcove ideal for housing a wardrobe fitment.
Bedroom two has a UPVC double glazed window overlooking gardens to rear and a TV aerial point.
Bedroom three has a UPVC double glazed window to front, TV aerial point and laminated flooring.
From the landing a door opens into the bathroom having a modern suite in white to include a side panelled bath with a Mira Sport electric shower over and glass shower screen also a wall mounted wash hand basin and a low flush W.C. The bathroom has tiled splashbacks, a frosted UPVC double glazed window to front, extractor fan and a heated towel rail.
OUTSIDE.
The property is situated in an attractive cul-de-sac position and is accessed over a pedestrian pathway and onto a tarmacadam driveway with parking for a vehicle. There is also a gravelled garden to front providing additional parking and an out cold water tap.
At the end of the driveway an up and over door gives access into an adjoining garage.
GARAGE.
The garage has power, lighting, storage within the roof rafters and situated in the garage is a gas fired boiler heating hot water and radiators as listed. The adjoining garage also offers potential for conversion into further accommodation, subject to any building regulations.
REAR GARDEN.
A feature of the property is the good size rear garden, ideal for young families and keen gardeners alike. The garden is West facing enjoying the afternoon sunshine and has a large slab patio seating area, a large lawned garden with shrub borders, fencing to boundaries and has secure gated access to the front of the property.
SERVICES.
Mains services connected, gas fired central heating and telephone to BT regulations.
Reception Hall
Cloakroom/W.C.
Lounge 4.47m (max) x 4.27m (max) (14'8" (max) x 14' (max)
Kitchen/Dining Room 4.47m x 2.92m (14'8" x 9'7")
Conservatory 3.96m x 2.59m (13' x 8'6")
Bedroom One 4.27m x 2.36m (14' x 7'9")
Bedroom Two 2.95m x 2.34m (9'8" x 7'8")
Bedroom Three 2.36m x 2.01m (7'9" x 6'7")
Bathroom
Adjoining Garage 5.49m x 2.59m (18' x 8'6")
Rear Garden
