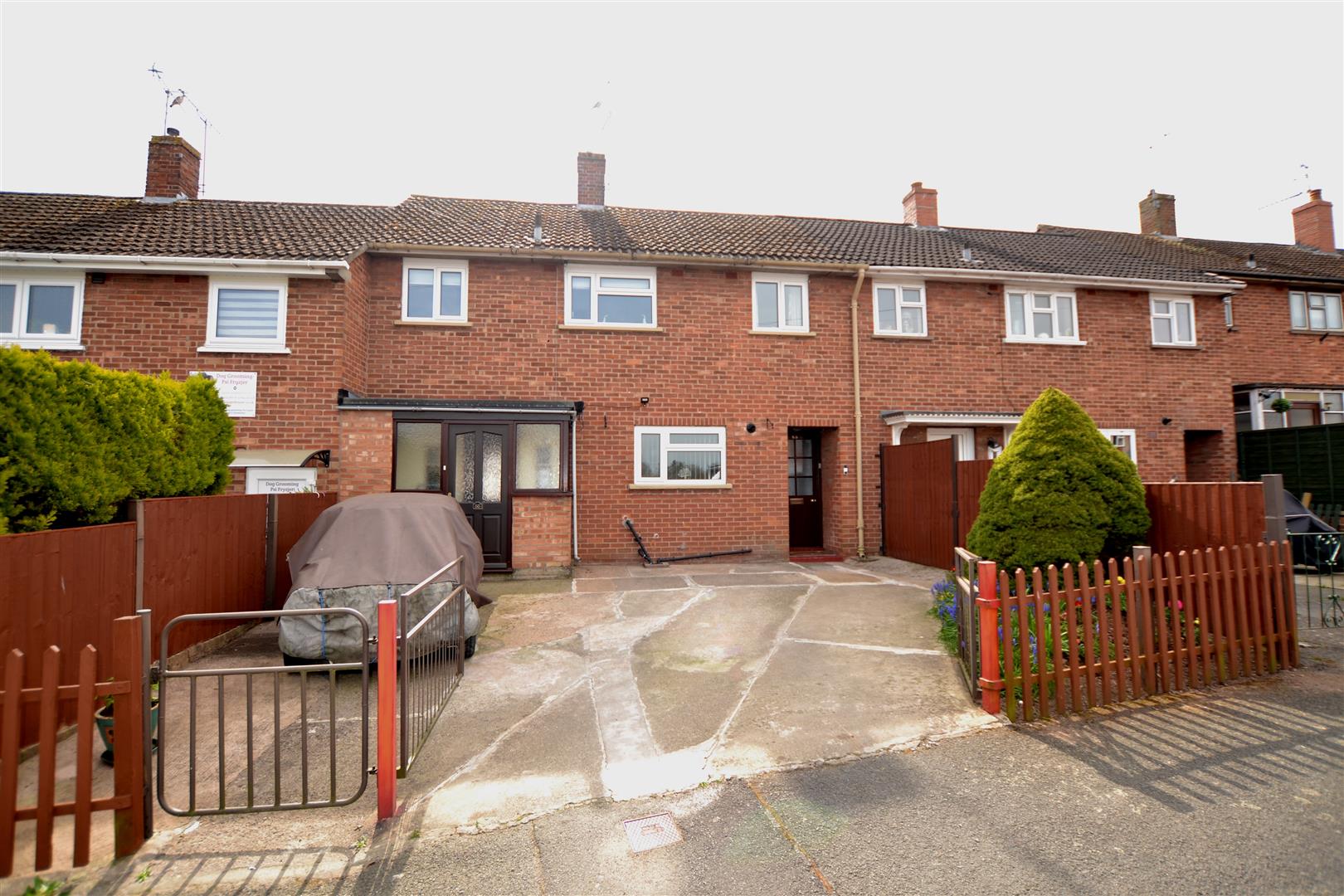Sandpits, Leominster
Property Features
- A well Presented Terraced House
- 3 Good Size Bedrooms
- Lounge
- kitchen/Breakfast Room
- Ground Floor Shower Room Wc
- Family Bathroom
- Gas Fired central Heating
- Driveway With Parking For Vehicles
- Large South Facing Rear Garden
Property Summary
Sandpits is well positioned for Leominster's town centre and amenities to include good schooling, shops, supermarkets, cafes, restaurants, train station and sports centre with swimming pool.
Details of 55 Sandpits are further described as follows:
Full Details
A glazed panelled entrance door opens into an enclosed porch with a door opening into a welcoming reception hall. The reception hall has a desk built into an alcove and doors off to the ground floor accommodation.
The lounge has an is an attractive bay window to the rear with a double glazed sliding door to the rear garden. There is also a feature fireplace with a gas living flame coal effect fire standing on a raised marble hearth, useful alcoves to either side of the chimney breast and a double glazed window overlooking the attractive rear garden.
From the reception hall a door opens into the kitchen/breakfast room. The modern and well fitted kitchen has a working surface with an inset sink unit with a mixer tap over, cupboards and drawers under and working surfaces continue with base units of cupboards and integral dishwasher and washing machine under. Built into the working surface is an electric hob with an electric double oven under and the kitchen also has tiled splashbacks,a UPVC double glazed window to front, room for a dining table and a door into a useful pantry with shelving with room for an upright fridge/freezer and a window to front.
From the kitchen/breakfast room a doorway leads into a passageway having doors to front and rear allowing access through to the garden. There is also a window to rear, alcove providing useful storage and a glazed panelled door opening into a ground floor shower room.
The shower room has a shower tray with an electric shower over, wall mounted wash hand basin and a low flush W.C. The shower room has tiling from floor to ceiling height and a frosted double glazed window.
From reception hall a staircase rises up to a good size landing having a UPVC double glazed window to front, door into a useful storage cupboard with hanging rail and shelving, inspection hatch to the roof space above with a drop down ladder and doors off to bedroom accommodation.
Bedroom one is a good size bedroom having a UPVC double glazed window to rear overlooking the attractive garden, ample room for bedroom furniture, TV aerial point, a door into a useful storage cupboard with shelving and a second door into an airing cupboard housing the hot water cylinder with an immersion heater and shelving over.
Bedroom two is also a good size bedroom having a door into a built-in wardrobe with hanging rail and shelving and a UPVC double glazed window overlooking gardens.
Bedroom three is also generously sized having a UPVC double glazed window to the front.
From the landing a door opens into the family bathroom having a suite in white to include a side panelled bath with an electric shower over and a glass shower screen, a pedestal wash hand basin and a low flush W.C, There is tiling from floor to ceiling height and a frosted UPVC double glazed window to front.
OUTSIDE.
The property is situated is situated in a mature and well respected residential position and is accessed over a pedestrian pathway, with double opening gates giving access onto a driveway with parking for vehicles. There is an attractive floral border, outside security lighting and there is access to the rear garden through the previously mentioned passageway.
REAR GARDEN.
A feature of the property is the large and most attractive south facing garden, ideal for young families or keen gardeners. The garden has a large patio seating area ideal for entertaining with outside lighting, a brick retaining wall with steps leading up top the main garden which is laid mainly to lawn. There are deep well stocked, attractive beds and to the rear of the garden is a large storage shed/workshop with power and lighting.
SERVICES.
All mains services are connected and gas fired central heating.
Reception Hall
Lounge 5.38m x 3.05m (17'8" x 10')
Kitchen/Breakfast Room 3.12m x 2.64m (10'3" x 8'8")
Ground Floor Shower Room
Bedroom One 3.66m x 3.10m (12' x 10'2")
Bedroom Two 3.10m x 3.10m (10'2" x 10'2")
Bedroom Three 2.74m x 2.44m (9' x 8')
Bathroom
Rear Garden



























