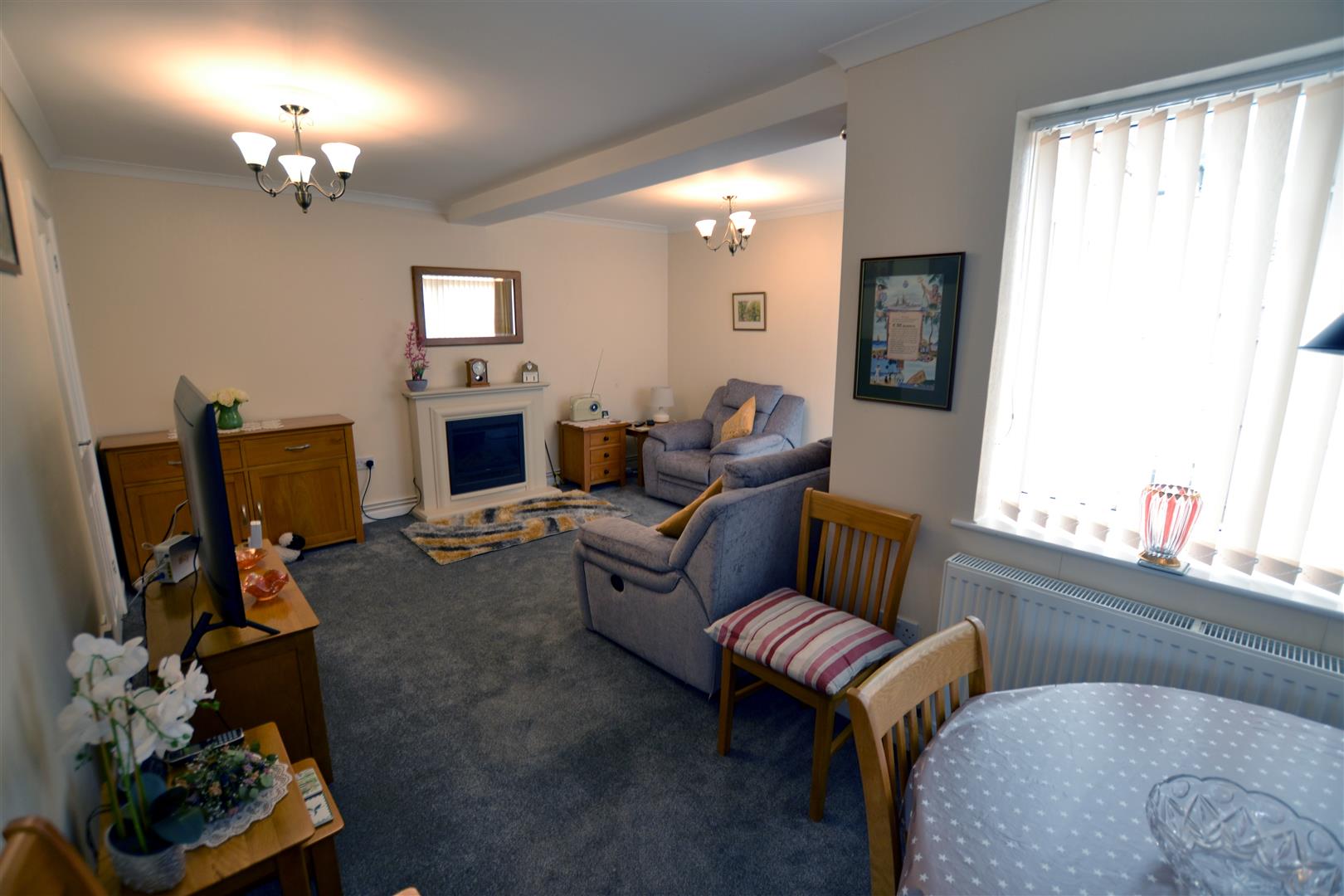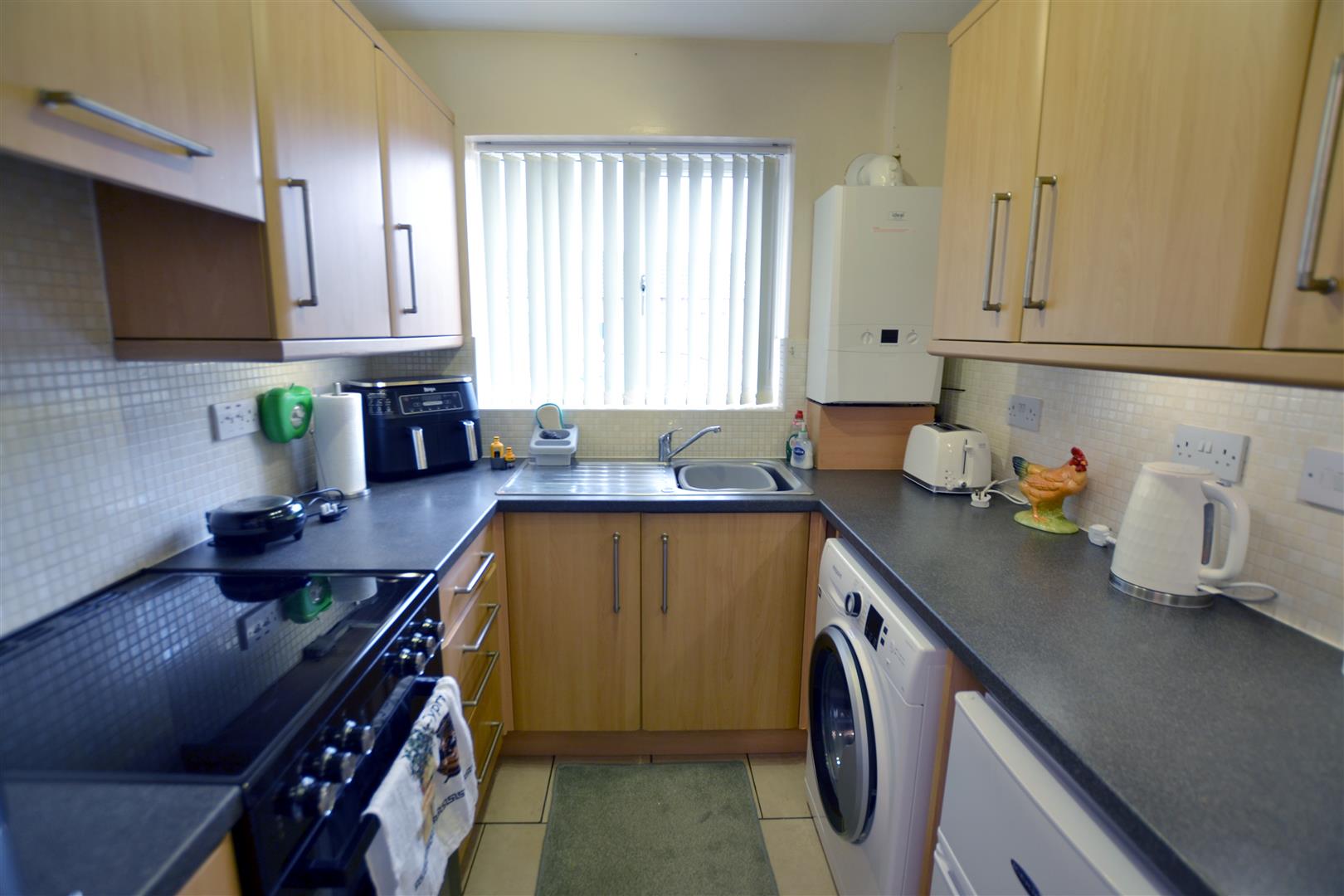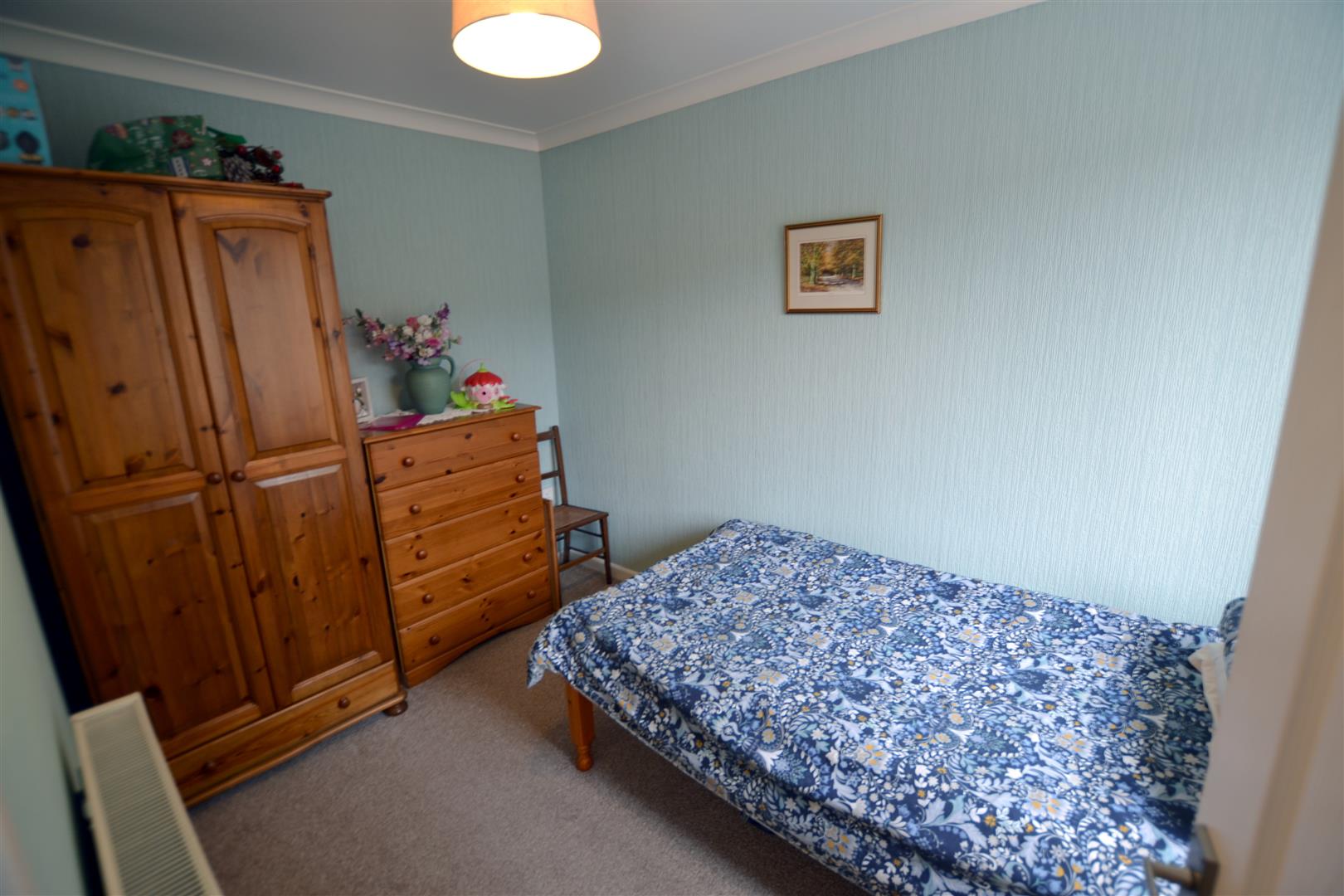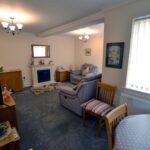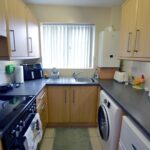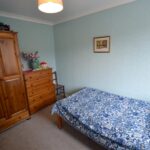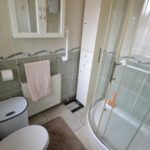Silurian Close, Leominster
Property Features
- A Well Presented End Of Terraced Bungalow
- 2 Good Size Bedrooms
- Lounge/Dining Room
- Modern Kitchen
- Shower Room
- UPVC Double Glazed
- Gas Fired Central Heating
- Unrestricted Parking To Front
- Close To Town Centre
Property Summary
Silurian Close is well positioned for Leominster's town centre and amenities to include a nearby mini-mart and train station. Leominster's town centre has a good range of shops, supermarkets, cafes, restaurants and also home to the attractive Grange Park and historic Priory Church.
Details of 5 Silurian Close are as follows:
Full Details
The property is a well presented, modern end of terraced bungalow.
A composite entrance door opens into a reception hall having a smoke alarm, a door into a useful storage cupboard with fitted shelving and a door opening into the lounge/dining room.
The good size lounge/dining room has a feature electric fireplace, room for a dining table, a wall mounted digital thermostat control, a UPVC double glazed window overlooking the garden to rear and a UPVC double glazed sliding patio door giving access to the rear garden.
From the lounge/dining room a glazed panelled door opens into the kitchen.
The modern fitted kitchen has a working surface with an inset, stainless steel sink unit with cupboards under and further working surfaces with base units to include a cupboard, drawers and tray shelf. There is a planned space for a washing machine, planned space for a fridge, planned space for an electric cooker with a concealed extractor hood with light over and matching eye-level cupboards. The kitchen has tiled splashbacks, tiled flooring, a UPVC double glazed window to front and situated in the kitchen is a modern Ideal gas fired combination boiler heating hot water and radiators as listed.
From the reception hall a door opens into bedroom one.
Bedroom one is a good size double bedroom and has ample room for bedroom furniture, smoke alarm and a UPVC double glazed window overlooking the courtyard garden to rear.
Bedroom two is also a generously sized bedroom having a UPVC double glazed window overlooking the rear garden.
From the reception hall a door opens into a modern shower room.
The shower room has a suit to include corner shower cubicle with a Triton electric shower over, pedestal wash hand basin and a low flush W.C. There is a useful fitted vanity unit, tiling from floor to ceiling height and a frosted UPVC double glazed window to front.
OUTSIDE.
The property is situated in a cul-de-sac position close to Leominster's town centre and amenities. There is unrestricted parking to front of the property and a wrought iron gate giving pedestrian access to the front garden.
The front garden has been laid with decorative stones throughout and has attractive brick walling with wrought iron fencing to boundaries.
AGENTS NOTE.
There is a dropped kerb to the front of the property offering potential for private parking at the front of the property
REAR GARDEN.
The property has a private courtyard style rear garden, laid to slabs throughout and is easy to maintain. There is also a substantial timber built storage shed, outside lighting and gated access to the rear.
SERVICES.
All mains services are connected gas fired central heating and telephone subject to BT regulations. Central heating via a combination boiler system.
Reception Hall
Lounge/Dining Room 5.23m x 4.42m max (17'1" x 14'6" max)
Kitchen 2.06m x 1.98m (6'9" x 6'6")
Bedroom One 4.17m x 2.51m (13'8" x 8'3")
Bedroom Two 3.40m x 2.18m (11'2" x 7'2")
Shower Room
Rear Garden

