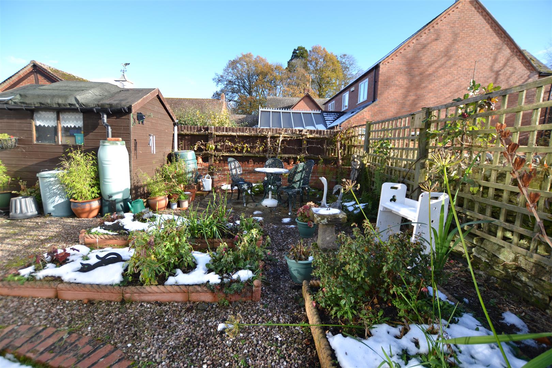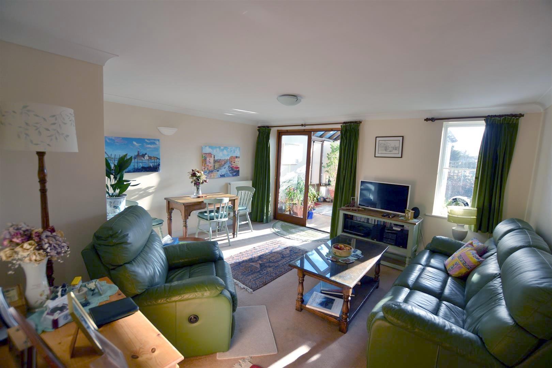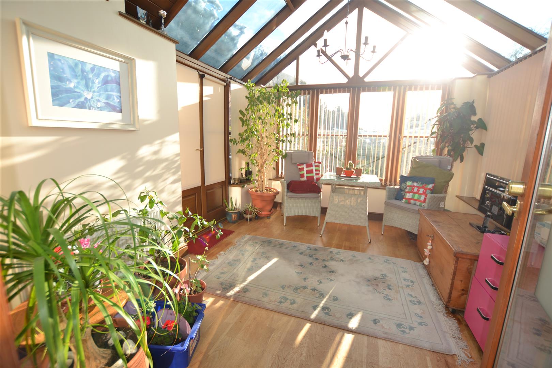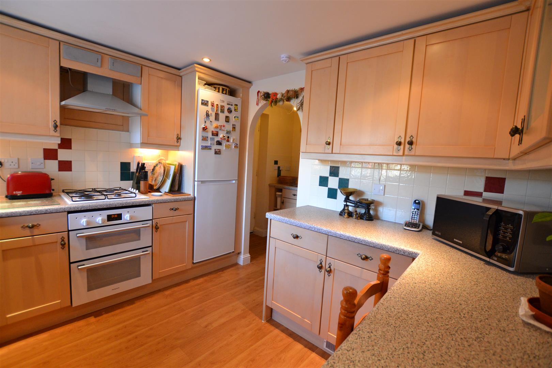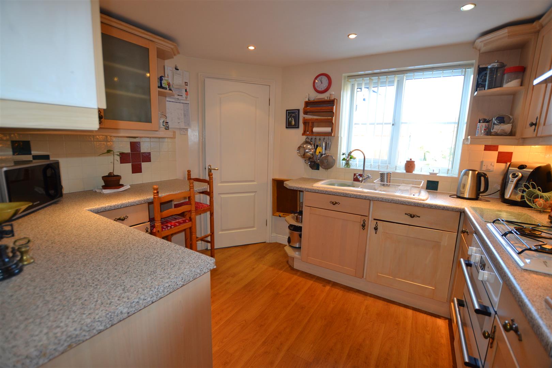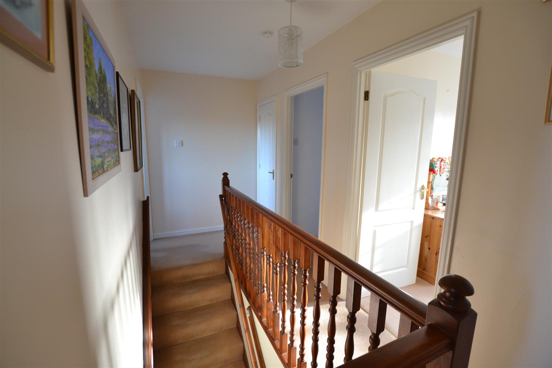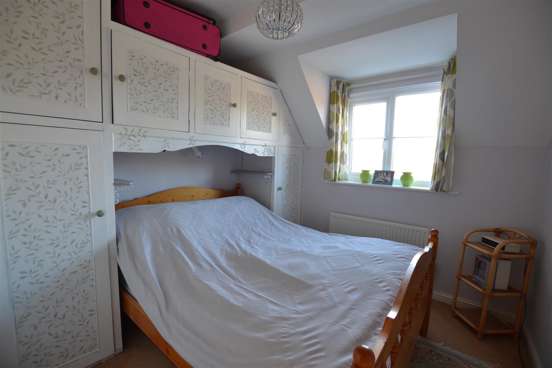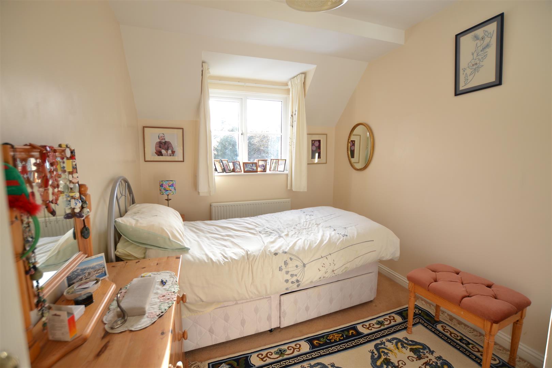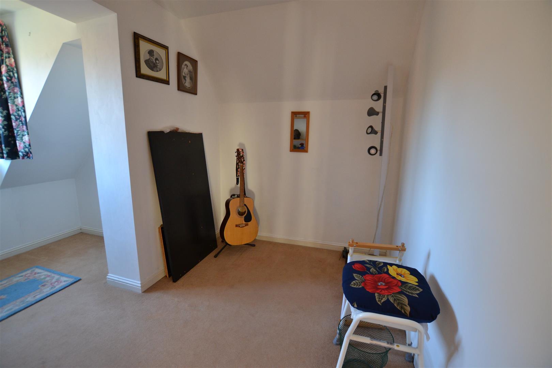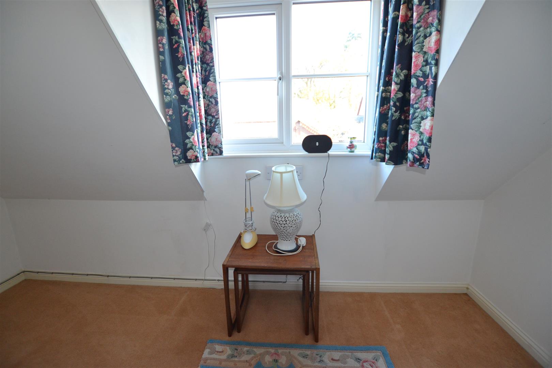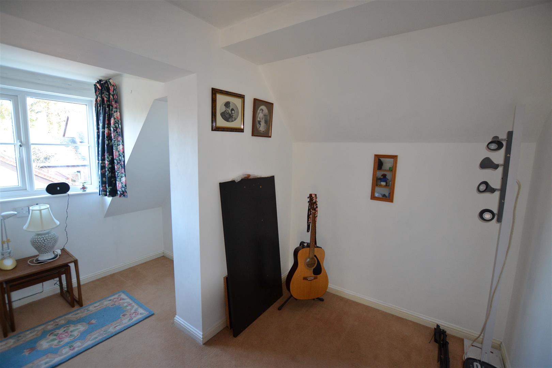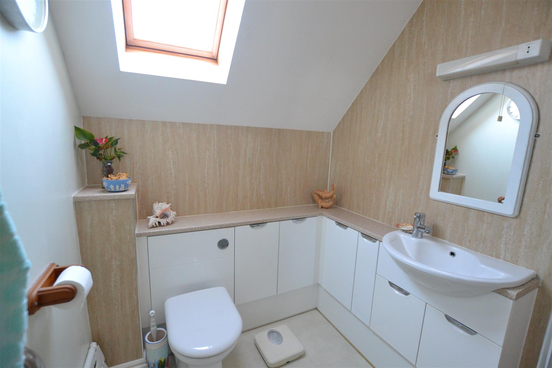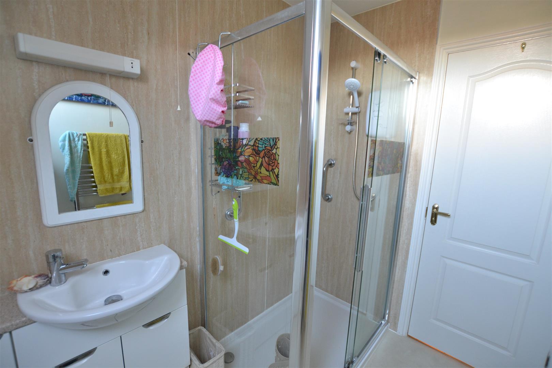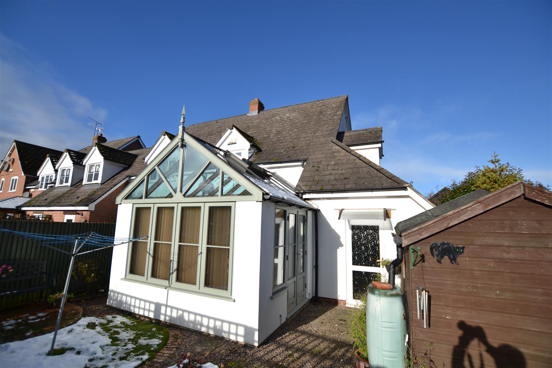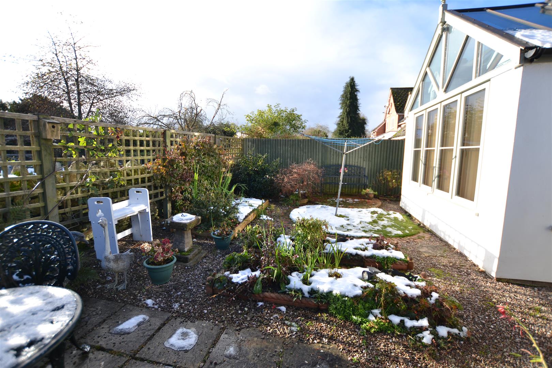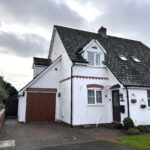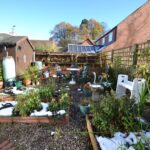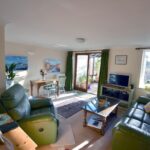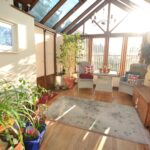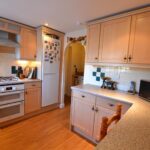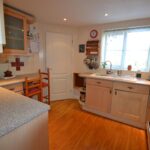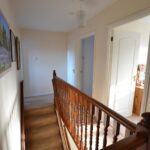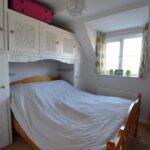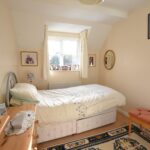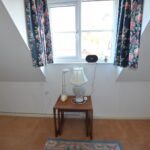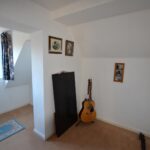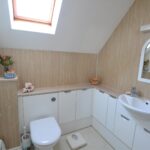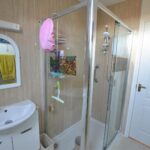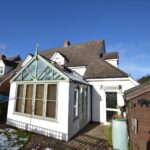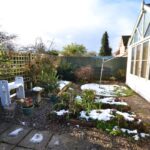St Marys Walk, Eardisland
Property Features
- Semi-Detached House
- 3 Bedrooms
- Bedroom Space
- Lounge
- Conservatory/Dining Room
- Kitchen With Appliances
- Utility Room
- Shower Room
- Garage
- Gardens To Front And Rear
Property Summary
The pretty village of has 2 village inn's, a church and close to open countryside walks.
An internal inspection is recommended of this property and viewing is strictly by prior appointment with the selling agents.
Details of 10 St Marys Walk, Eardisland are as follows.
Full Details
The property is a semi-detached house of rendered elevations under a tiled roof.
A canopy porch gives access under and through an entrance door into a reception hall having ceiling lights, smoke alarm, laminate floor covering, panelled radiator, telephone point to BT regulations and power points.
From the reception hall a door opens into a ground floor cloakroom/W.C. having a low flush W.C, pedestal wash hand basin, lighting, panelled radiator and an opaque glazed window to front.
From the reception hall a door opens into the lounge. The pleasant lounge has ceiling light, wall lighting, 2 panelled radiators, power points, TV aerial point, window to rear and a door opening into a rear conservatory/dining room.
The hardwood double glazed conservatory/dining room has opening windows, lighting, power, panelled radiator and double opening double glazed doors into the garden.
From the reception hall a door opens into the fitted kitchen having an inset one and a half bowl, single drainer, sink unit, working surfaces with cupboards and drawers. inset is a Whirlpool 4 ring gas hob, extractor hood with light over and under is a matching Hotpoint fan assisted oven with grill.
There is a small breakfast bar, matching eye-level cupboards with concealed lighting under, planned space for an upright fridge/freezer, wooden laminated flooring, ceiling downlighters, smoke alarm, power points, tiled splashbacks and a triple glazed window to front.
An archway from the kitchen leads through into a utility room having an inset stainless steel, single drainer, sink unit, cupboard under, space and plumbing for a washing machine, lighting, power and a panelled radiator. A door from the utility room opens into a useful under stairs storage/cloaks cupboard and a further door from the utility room opens into the garage/workroom to the side.
From the reception hall a staircase rises up to the first floor galleried landing have a ceiling light, smoke alarm, inspection hatch to roof space, panelled radiator and power point.
Bedroom one has a planned space for a double bed, built-in bedroom furniture, over and above, including wardrobes, a triple glazed window to front, panelled radiator, lighting and power.
Bedroom two has a built-in double wardrobe, a triple glazed window to rear overlooking the church, panelled radiator, lighting and power.
Bedroom three has lighting, panelled radiator, power points and an archway leading through to another bedroom space.
The bedroom space has a triple glazed window to side, lighting, power and a door opening into a boiler cupboard housing a Worcester gas fired combination boiler and another door opening into a useful under eaves storage space.
From the galleried landing a door opens into a modern fitted shower room having a large shower cubicle, wet board panelling, electric shower over, built-in vanity wash hand basin with mixer tap and cupboards under. The shower room has an enclosed low flush W.C, additional cupboards, tiled floor, Velux roof light, downlighters, extractor fan, vertical heated towel rail/radiator and a shaver light with socket.
AGENTS NOTE.
All windows are triple glazed and the property has UPVC fascias.
There is a monthly service charge of £45.00 for the maintenance of the private drainage system.
OUTSIDE.
The property is approached to the front at the entrance of the pleasant cul-de-sac having shrub gardens, stone covered gardens, brick paved drive with parking for a motor vehicle, a gate to the side opening into the rear and the adjoining garage.
GARAGE.
The garage has a door to front, (panelled at present), with the garage being used as craft room/workshop, having lighting. power, a connecting door to the utility room and a door to the rear opening into the gardens.
REAR GARDEN.
The gardens which overlook the church to the rear have been designed for easy maintenance with gravelled garden, raised shrub borders, flagged patio area and a timber built garden shed.
SERVICES.
Mains electricity, mains gas, mains water and private drainage.
Reception Hall
Lounge 4.39m x 4.11m (14'5" x 13'6")
Conservatory/Dining Room 3.96m x 2.74m (13' x 9')
Kitchen 2.69m x 3.18m (8'10" x 10'5")
Utility Room 1.52m x1.52m (5' x5')
Bedroom One 2.64m x 2.74m (8'8" x 9')
Bedroom Two 2.69m x 2.39m (8'10" x 7'10")
Bedroom Three 2.69m x 1.96m (8'10" x 6'5")
Bedroom Space 3.61m x 1.40m (11'10" x 4'7")
Shower Room
Garage 6.35m x 2.44m (20'10" x 8')
Rear Garden

