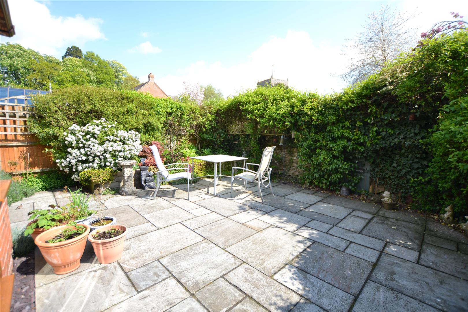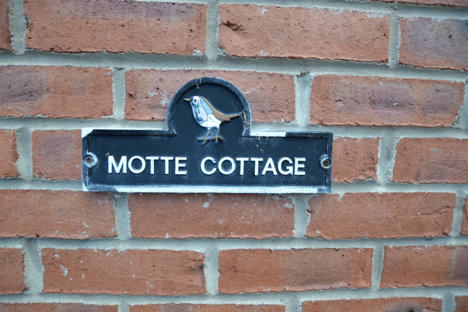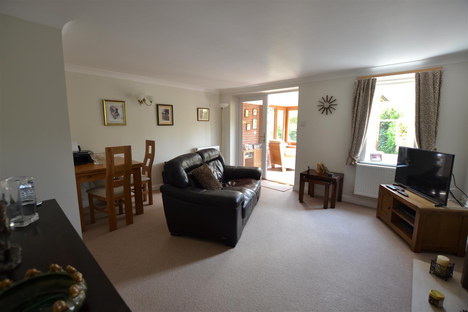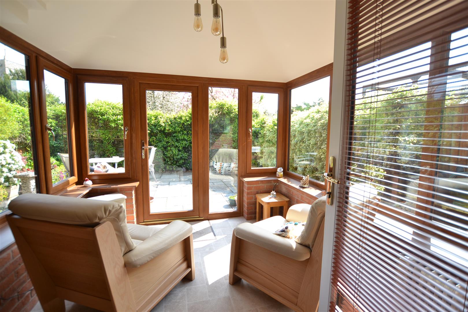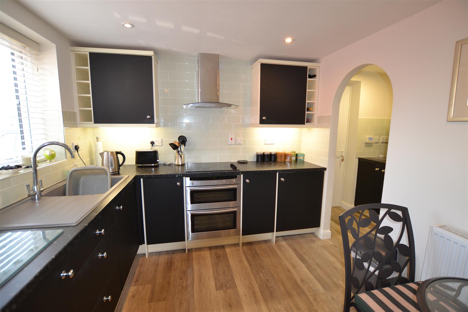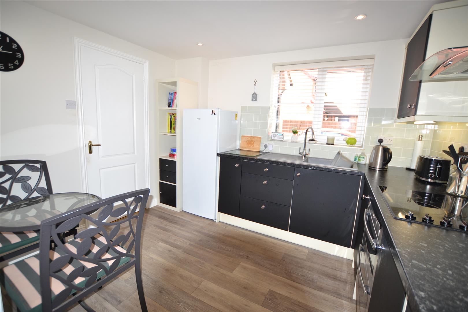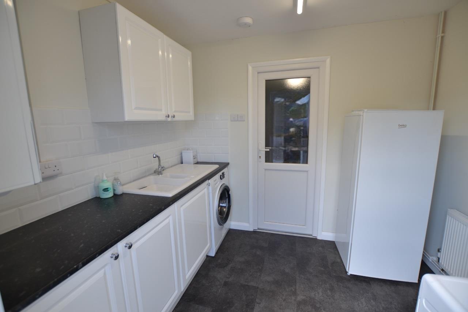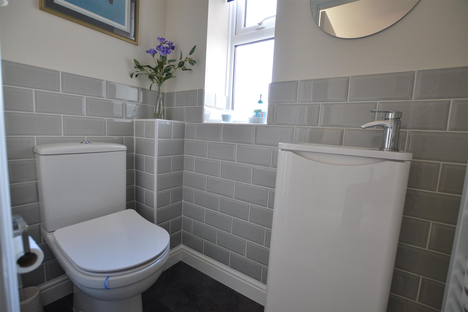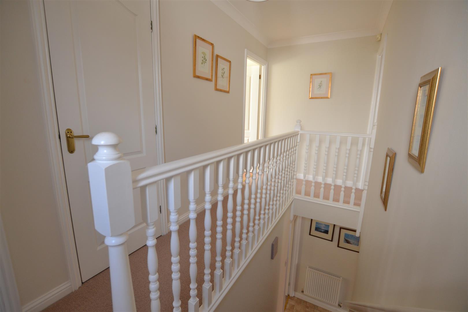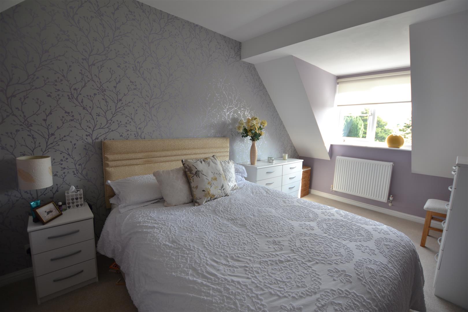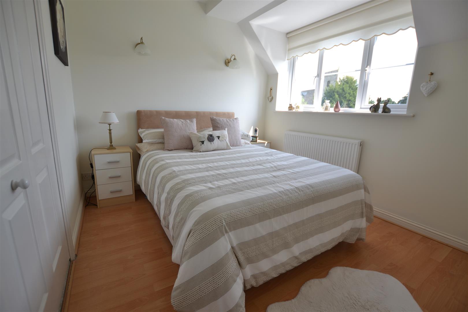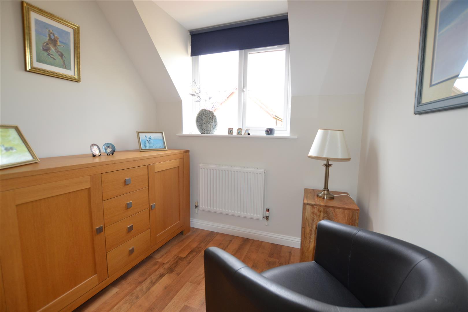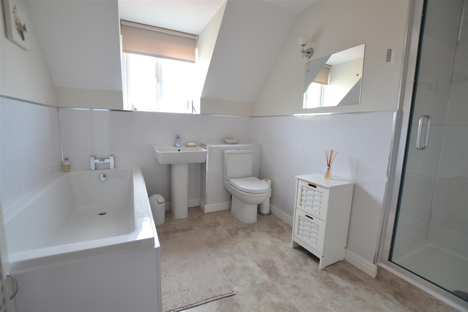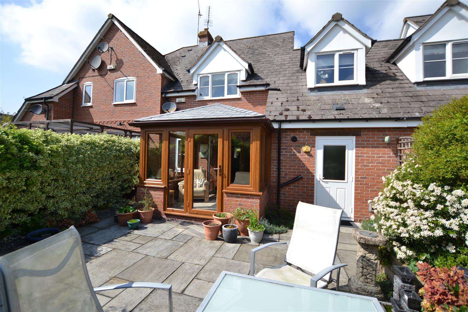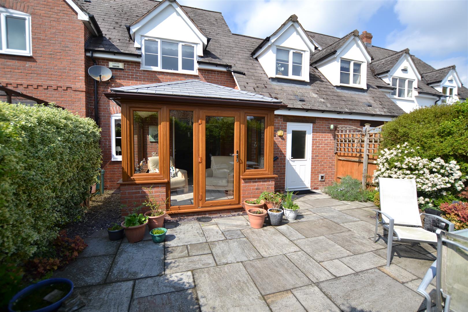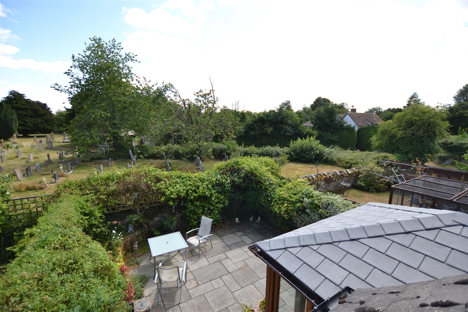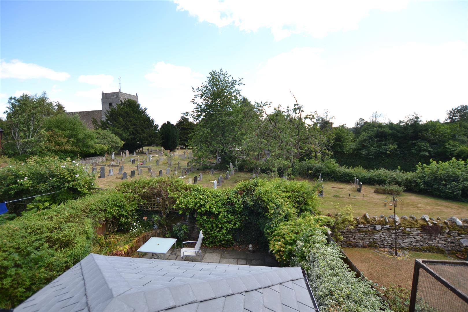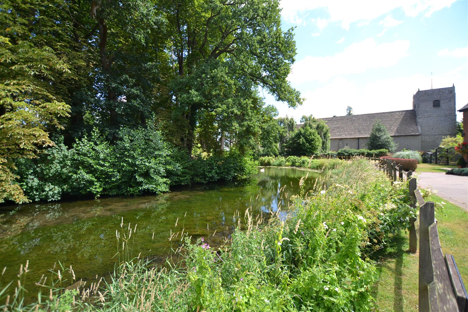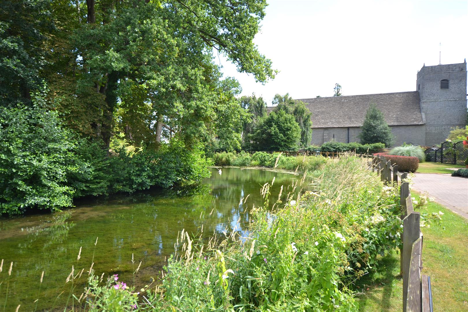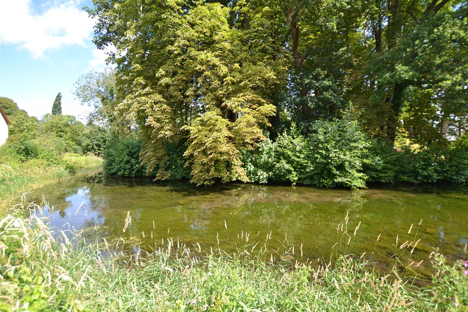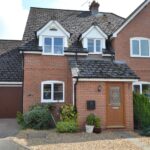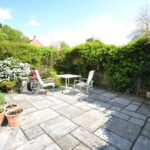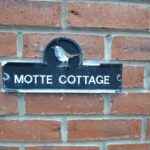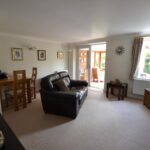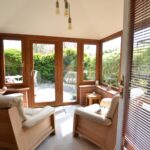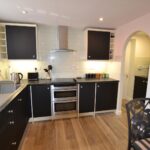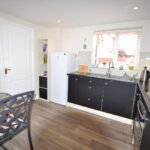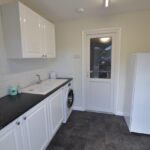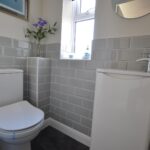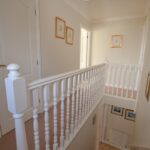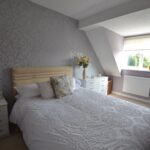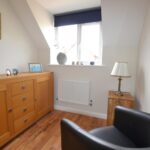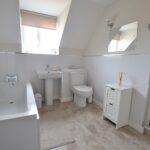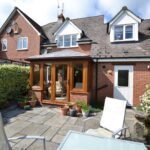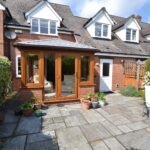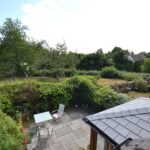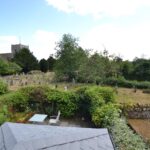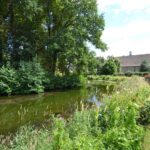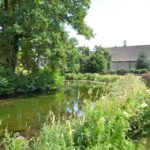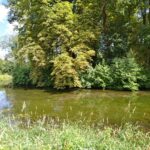St. Marys Walk, Eardisland, Leominster
Property Features
- Semi-Detached House
- 3 Bedrooms
- Ground Floor Cloakroom
- Lounge/Dining Room
- Sunroom
- Kitchen/Breakfast Room
- Bathroom/Shower Room
- Utility Room
- Adjoining Garage & Parking
- South Facing Rear Garden
Property Summary
An internal inspection is recommended of this smart property with viewing strictly by prior appointment with the selling agents.
Details of 12, St Marys Walk, Eardisland are as follows:
Full Details
The property is a spacious semi-detached house of brick construction under a tiled roof.
A leaded glazed entrance door opens into the reception hall having a door off to a ground floor cloakroom/W.C. The cloakroom/W.C. has a modern suite of a vanity wash hand basin, mixer tap over, low flush W.C, tiled splashbacks, vertical heated towel rail/radiator and an opaque glazed window to side.
From the reception hall a door opens into the lounge/dining room having an electric living flame fire inset, window to rear and double opening double glazed doors into the rear sunroom.
The sunroom has dwarf brick walling, UPVC double glazed opening windows, tiled stay warm roof and a door opening onto the rear patio.
From the reception hall a door opens into the kitchen/breakfast room. The modern fitted kitchen has units to include an inset, single drainer sink unit, working surfaces with base units of cupboards and drawers. There is an inset 4 ring ceramic hob, extractor hood with light over, fan assisted double oven with grill under, matching eye-level cupboards, tiled splashbacks, including a window sill with a window to front. There is planned space for an upright fridge/freezer, free standing shelving, ceiling down lighters, integral fridge, room for a breakfast table and chairs and an archway through into a continuation of the kitchen.
The continuation has another working surface an integral dishwasher, cupboards under and a door opening into a large under stairs storage/cloaks cupboard.
A door from the kitchen opens into the garage.
From the reception hall a staircase rises up to the first floor gallery style landing having a window to side, inspection hatch to roof space above with a retractable loft ladder and doors off to bedrooms.
Bedroom one has a window to rear overlooking the church, a dressing area with a double wardrobe off and also a door opening into a large under eaves storage cupboard.
Bedroom two has a window to rear overlooking the church, wooden laminate flooring, and a built-in double wardrobe.
Bedroom three has laminated flooring and a window to front.
Off the landing a door opens into the bath/shower room which has recently been refitted to have a smart suite in white of a panelled bath, mixer tap over, pedestal wash hand basin, low flush W.C. and a separate shower cubicle with hand shower and rain shower over, also wet board panelling to the splashbacks and inside the shower cubicle. The bathroom has an opaque glazed window to front, ceiling downlighters, extractor fan and a vertical heated towel rail/radiator.
On the landing a door opens into an airing cupboard housing a hot water cylinder and shelving.
OUTSIDE.
The property is approached to the front with an easily maintained gravelled front garden, a brick paved pathway with parking for a motor vehicle giving access to an adjoining garage.
GARAGE.
The garage has a wooden up and over front door, lighting, power, cold water tap and a double glazed door opening at the rear of the garage into a utility room.
The utility room has also been re-fitted with an inset one and a half bowl, single drainer sink unit, working surface, cupboards under, space and plumbing for an automatic washing machine, eye-level cupboards and a wall mounted Worcester gas fired boiler, heating radiators and hot water.
A double glazed door at the rear of the garage opens into the south facing rear gardens.
REAR GARDEN.
The easily maintained rear garden has a large flagged patio area, fencing, stone walling, mature hedging, making the garden safe and secure and assessable through the garage, utility room or sunroom.
SERVICES.
mains electricity, mains water, mains gas and private drainage, (which at present is £45.00. Per Month). The property has replacement fascias and soffits, making the exterior of the property easy to maintain.
Reception Hall
Cloakroom/W.C.
Lounge/Dining Room 4.39m 4.11m (14'5" 13'6")
Sunroom 2.97m x 2.92m (9'9" x 9'7")
Kitchen/Breakfast Room 3.18m x 2.67m (10'5" x 8'9")
Continuation of the kitchen 1.52m x 1.47m (5' x 4'10")
Bedroom One 4.22m x 2.62m (13'10" x 8'7")
Bedroom two 3.35m x 2.62m (11' x 8'7")
Bedroom Three 2.69m x 2.06m (max) (8'10" x 6'9" (max))
Bathroom/Shower Room
Garage 4.62m x 2.64m (15'2" x 8'8")
Utility Room 2.26m x 2.62m (7'5" x 8'7")
Rear Garden

