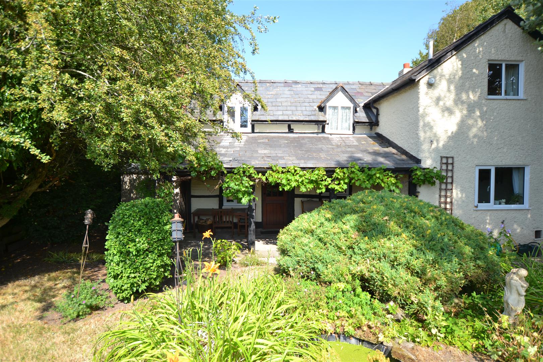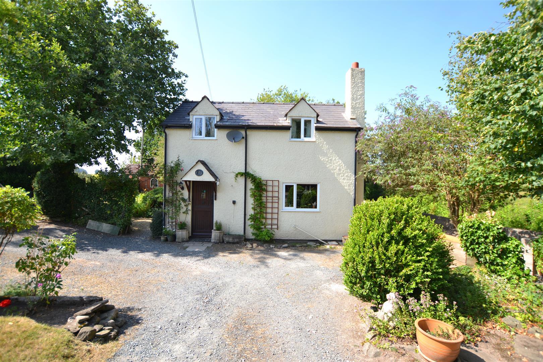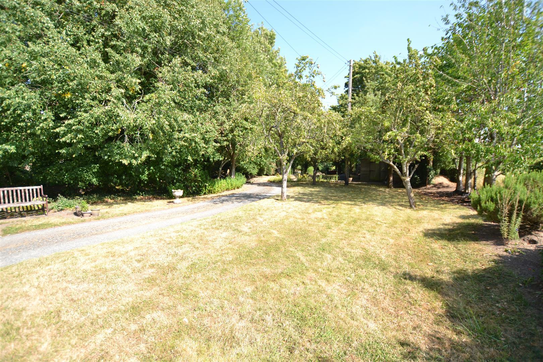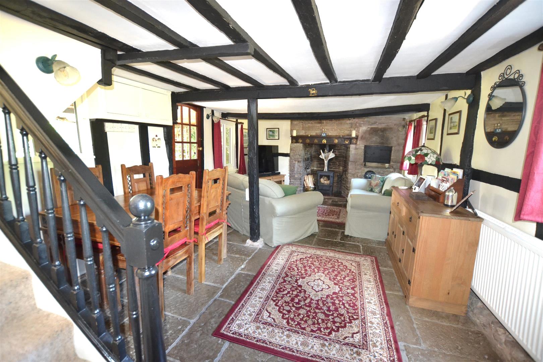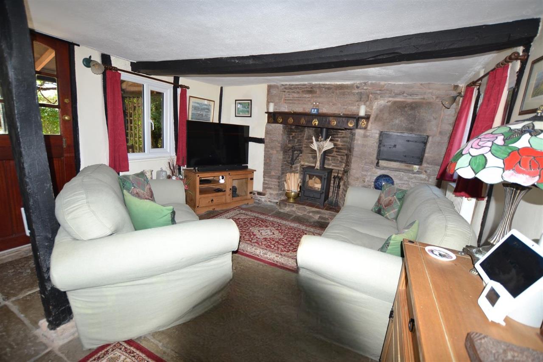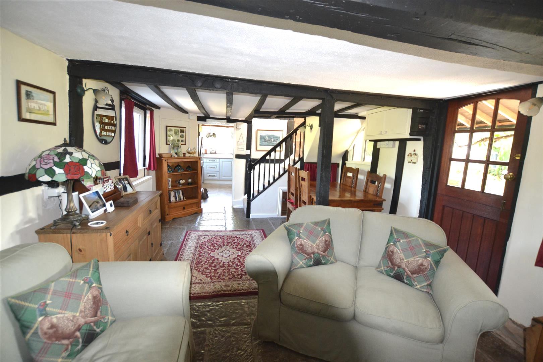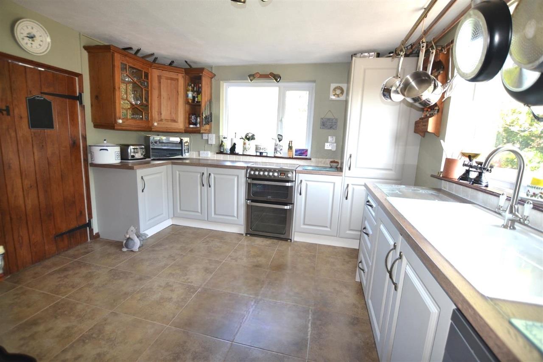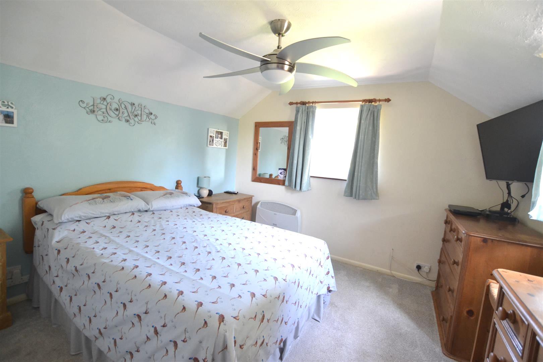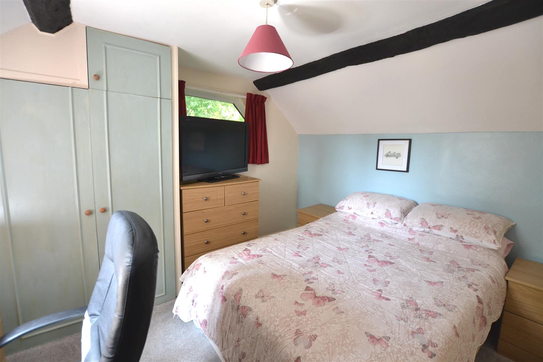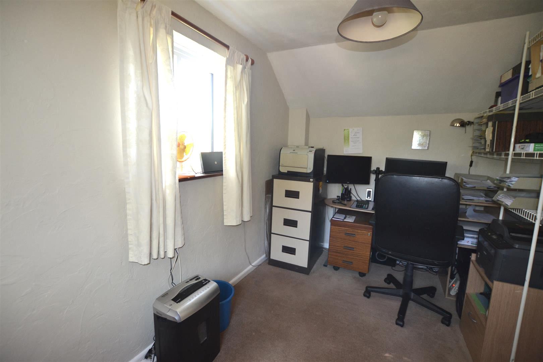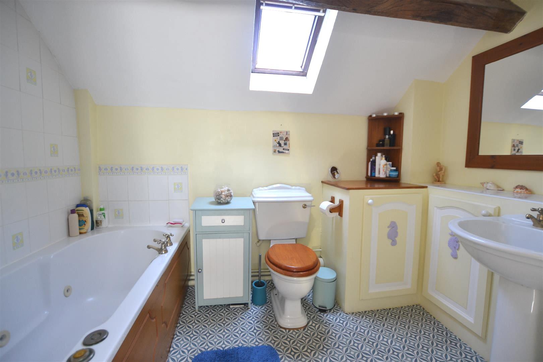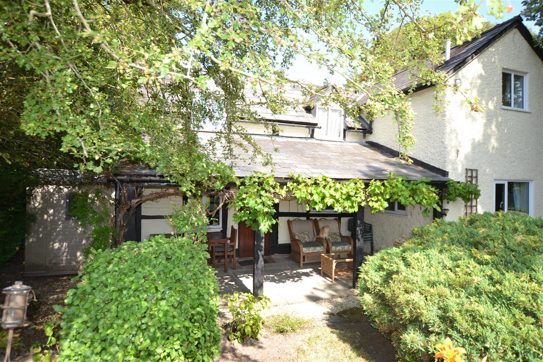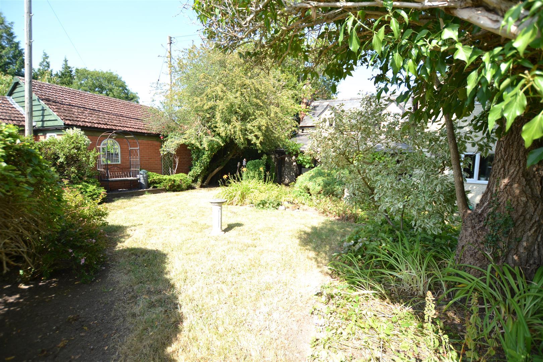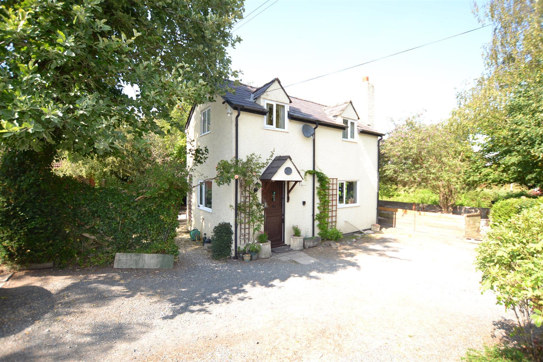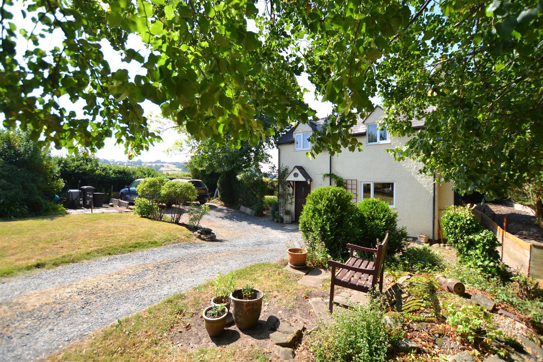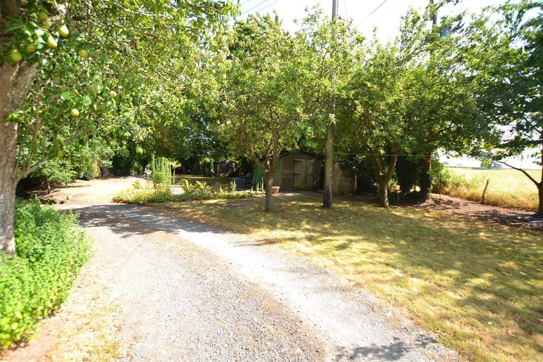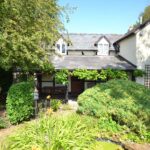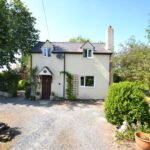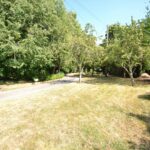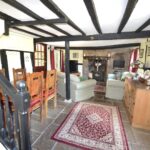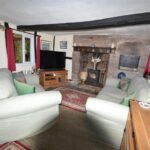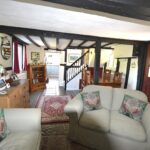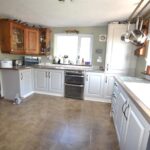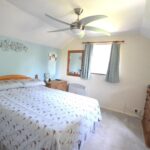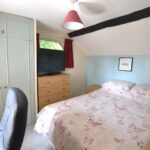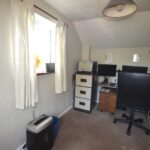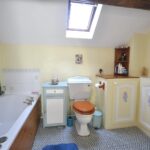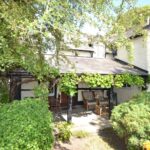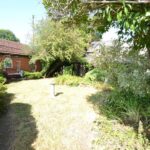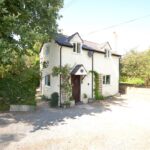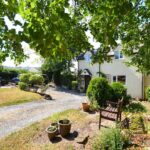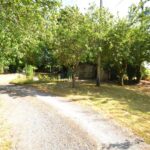Staunton-On-Wye, Hereford
Property Features
- Detached Character Cottage
- 3 Bedrooms
- Utility Room
- Kitchen
- Lounge/Dining Room
- Ground Floor Cloakroom/W.C.
- Family Bathroom
- Oil Fired Central Heating
- Gardens of 1/4 of an Acre (Approx)
- Village Location
Property Summary
***NO ONWARD CHAIN***
A delightful, detached and character cottage, situated in a rural position on the edge of the village of Staunton-On-Wye offering oil fired centrally heated and double glazed accommodation having a lounge/dining room, covered veranda, kitchen, unity room, pantry, cloakroom/W.C, and on the first floor 3 bedrooms, bathroom with shower and outside gardens extending to about a quarter of an acre, floral and shrub borders, fruit trees to include apple, pear and plum, fish pond and surrounded by open fields and countryside with lovely views.
An inspection is recommended of May Cottage and viewing is strictly by prior appointment with the selling agents.
Details of May Cottage, Staunton-On- Wye are further described as follows:
Full Details
The property is a half timbered detached cottage.
A stable door opens into the utility room having a working surface, space and plumbing under for a washing machine, tumble dryer, room for an upright fridge/freezer, window to rear, door to a cloaks cupboard and another door opening into a cloakroom with a low flush W.C. and a wash hand basin.
From the utility room a door opens into the kitchen.
The well fitted kitchen has units to include an inset one and a half bowl, single drainer, sink unit, surfaces with base units under of cupboards and drawers and also a tall matching larder unit. There is planned space for an electric cooker, space and plumbing for a dishwasher an planned space for a fridge/freezer. The kitchen has eye-level cupboards, 2 windows, one to front and one to side and a door to a good size pantry with shelving.
A door from the kitchen opens into the lounge/dining room having exposed ceiling timbers, a feature of a stone inglenook fireplace, raised plinth with a wood burning stove inset and to the side a bread oven feature. There is stone flagged flooring, lighting, windows to both front and rear and an under stairs storage area.
From the lounge/dining room a staircase rises into a half landing which splits and turns up to the first floor.
Bedroom one has 2 windows with lovely rural views, one to front and one to side, and also a built-in wardrobe.
Bedroom two has 2 windows with lovely rural views having one to side and one to rear.
Bedroom three also has 2 windows, one to side and one to rear, built-in wardrobes, exposed ceiling timbers and a pleasant outlook.
Off the landing a door opens into the bathroom having a suite in white of a panelled Jacuzzi bath, electric shower over, a folding shower screen, pedestal wash hand basin and a low flush W.C. There is a Velux roof light, vertical heated towel rail/radiator and a door into a linen cupboard.
OUTSIDE.
The cottage is situated almost at the end of a no-through road and is approached to the front a sweeping gravelled drive, leading to the cottage with turning and parking for motor vehicles. The gardens, which extends to approximately to a quarter of an acre, are well laid out with apples, pears and plum trees. There are timber outbuildings and rural views in all directions.
There are more lawns, many trees plants, fish pond, shrubs and a pretty garden facing west. The garden has a covered veranda with access from the lounge/dining room.
AGENTS NOTE.
Although the property has a history of flooding it has now been fitted with external flood defences with a proven track record of keeping the the property dry through recent high flood events.
SERVICES.
Mains water, mains electricity, oil central heating and private drainage
Utility Room 2.62m x 2.26m (8'7" x 7'5")
Ground Floor Cloakroom/W.C.
Kitchen 4.19m x 3.43m (13'9" x 11'3")
Lounge/Dining Room 5.99m x 3.45m (19'8" x 11'4")
Bedroom One 3.40m x 3.23m (11'2" x 10'7")
Bedroom Two 3.56m x 2.26m (11'8" x 7'5")
Bedroom Three 3.40m x 2.92m (11'2" x 9'7")
Bathroom
Gardens
