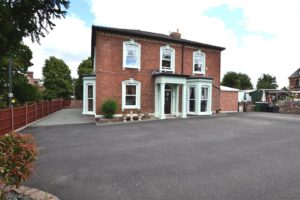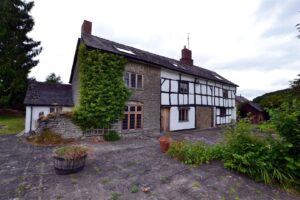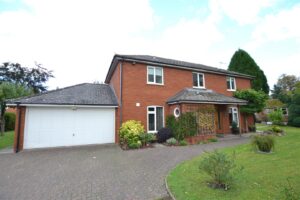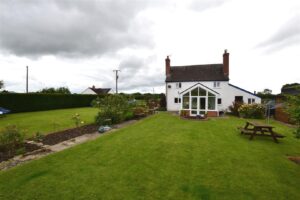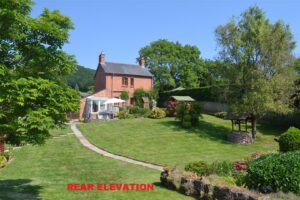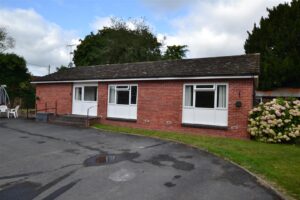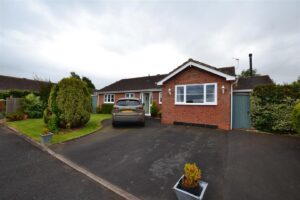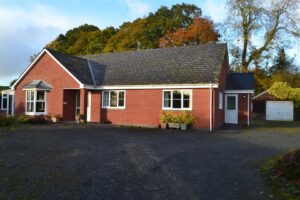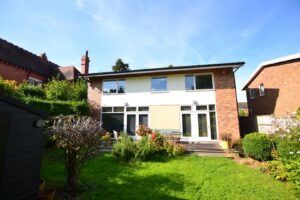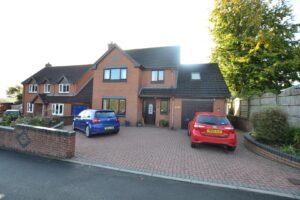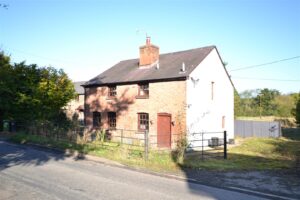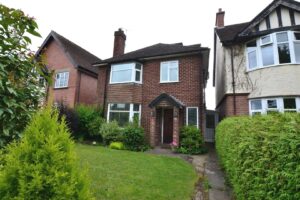Property Search Results
Showing 1–12 of 78 properties
-
Bargates, Leominster
£985,000A large detached and boutique style period residences situated in an imposing position at the top of Leominster's Bargates with the accommodation being ideally suited for either a family residences, disability or elderly living having all the comforts installed including a vertical ground to first f...House - DetatchedFor Sale -
Yatton, Leominster
£800,000A most characterful detached Grade 2 Listed half timbered property situated in a rural position having a pleasant outlook offering oil fired centrally heated living accommodation to include a reception hall, lounge, sitting room, farmhouse style kitchen/breakfast room, ground floor bathroom, 4 large...For Sale -
Presbytery Close, Leominster
£525,000Situated in a most desirable and tucked away small development, an attractive and spacious detached house offering UPVC double glazed and gas fired centrally heated accommodation to include a welcoming reception hall, good size lounge with fireplace, separate dining room, kitchen/breakfast room, gar...House - DetatchedFor Sale -
Cholstrey
£525,000Situated in a an idyllic and rural location, a detached character house offering characterful accommodation to include a spacious lounge, modern fitted kitchen/breakfast room, dining hall, a good size garden room, dressing room and ground floor bathroom, rear porch/utility room, 4 bedrooms and a fi...House - DetatchedFor Sale -
Bush Bank, Herefordshire
£520,000Situated in a most attractive semi-rural position and enjoying stunning far reaching views, a well presented, detached house standing in large gardens of 1.37 Aceas (TBV) and offering surprisingly spacious accommodation to include an enclosed porch, sitting room with wood burning stove, inner lobby...House - DetatchedFor Sale -
Church Road, Eardisland
£485,000Situated in the pretty village of Eardisland a detached modern bungalow standing in a large plot and offering double glazed and oil fired centrally heated accommodation having a porch, lounge, open plan dining room, modern fitted kitchen with appliances, utility room, 4 bedrooms, newly fitted showe...Bungalow - DetachedFor Sale -
Oldwood
£475,000A most spacious and extremely well presented detached bungalow offering UPVC double glazed and gas fired centrally heated accommodation to include an enclosed porch, a wide welcoming reception hall, spacious lounge with wood burning stove. A modern fitted kitchen/dining room, rear conservatory, util...Bungalow - DetachedFor Sale -
Titley Nr Kington
£450,000Situated in the small village of Titley with a church and village Inn is a large detached bungalow standing in large gardens offering oil fired central heating and double glazed living accommodation having a reception hall, lounge, conservatory, kitchen/dining room, 3 double bedrooms, en-suite/showe...Bungalow - DetachedFor Sale -
Green Lane, Leominster
£437,500Situated in a most desirable position a uniquely designed contempary house offering extremely well presented gas fired centrally heated and double glazed accommodation to include a wide reception hall, a spacious and light lounge/dining room, modern fitted kitchen, useful utility room, snug/office, ...House - DetatchedFor Sale -
Mayern Close, Leominster
£434,950Situated in a select and quiet cul-de-sac within a few moments walking distance of Leominster's main town centre, a detached modern house offering double glazed and gas fired centrally heated living accommodation having a large reception hall, lounge, separate dining room, conservatory, fitted kitch...House - DetatchedFor Sale -
Cobnash, Kingsland
£400,000This pretty cottage is situated in a small hamlet of Cobnash within one mile distance of the village of Kingsland, with the cottage offering oil fired centrally heated, good size living accommodation with a large open plan lounge/dining room, good size modern kitchen, utility room, ground floor cloa...Sold STC -
south street, Leominster
£395,000A most attractive, extended character property situated in a sought after residential position offering double glazed and gas fired centrally heated living accommodation to include a lounge, separate dining room, large conservatory, fitted kitchen/breakfast room with appliances, side passageway, off...House - DetatchedFor Sale
