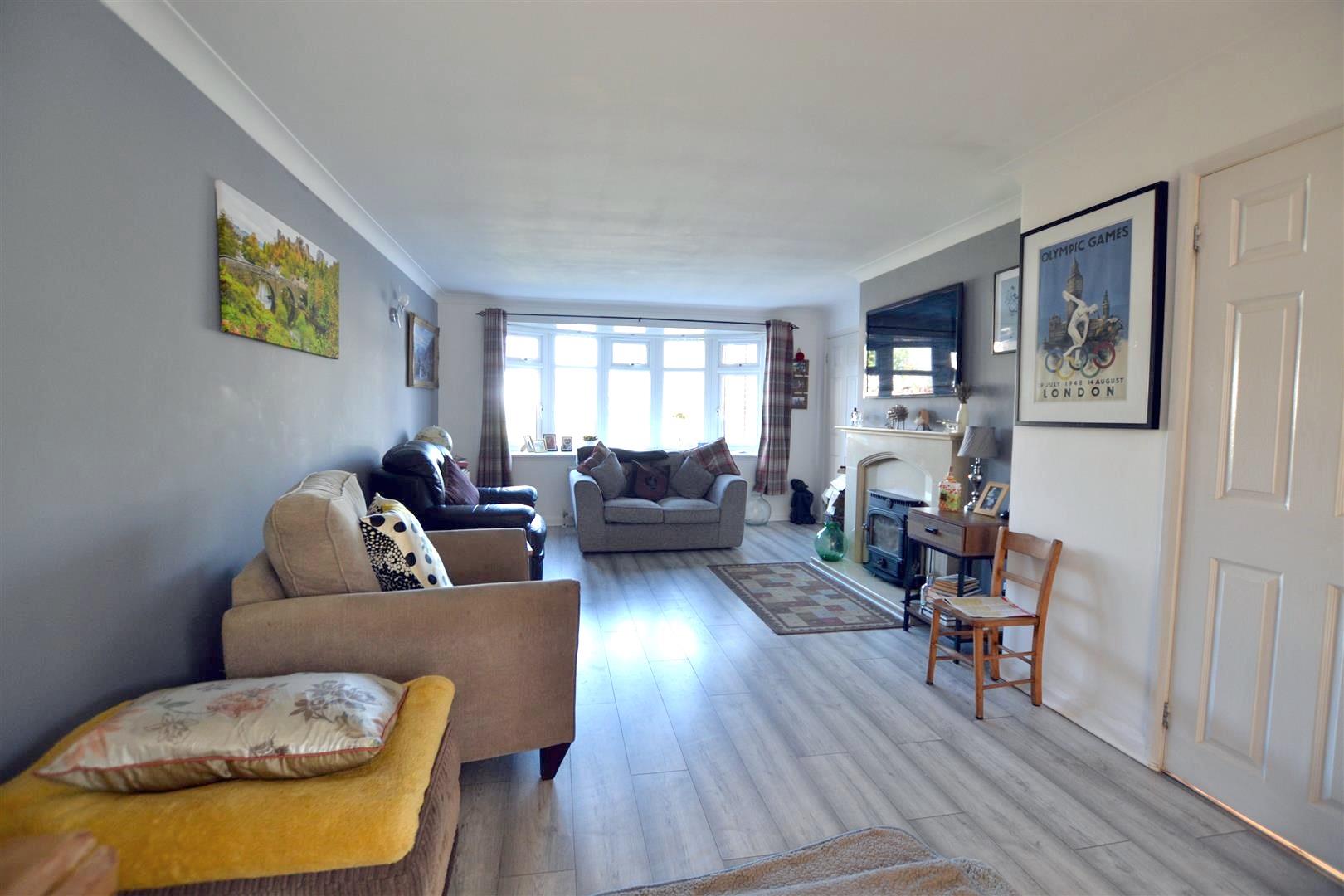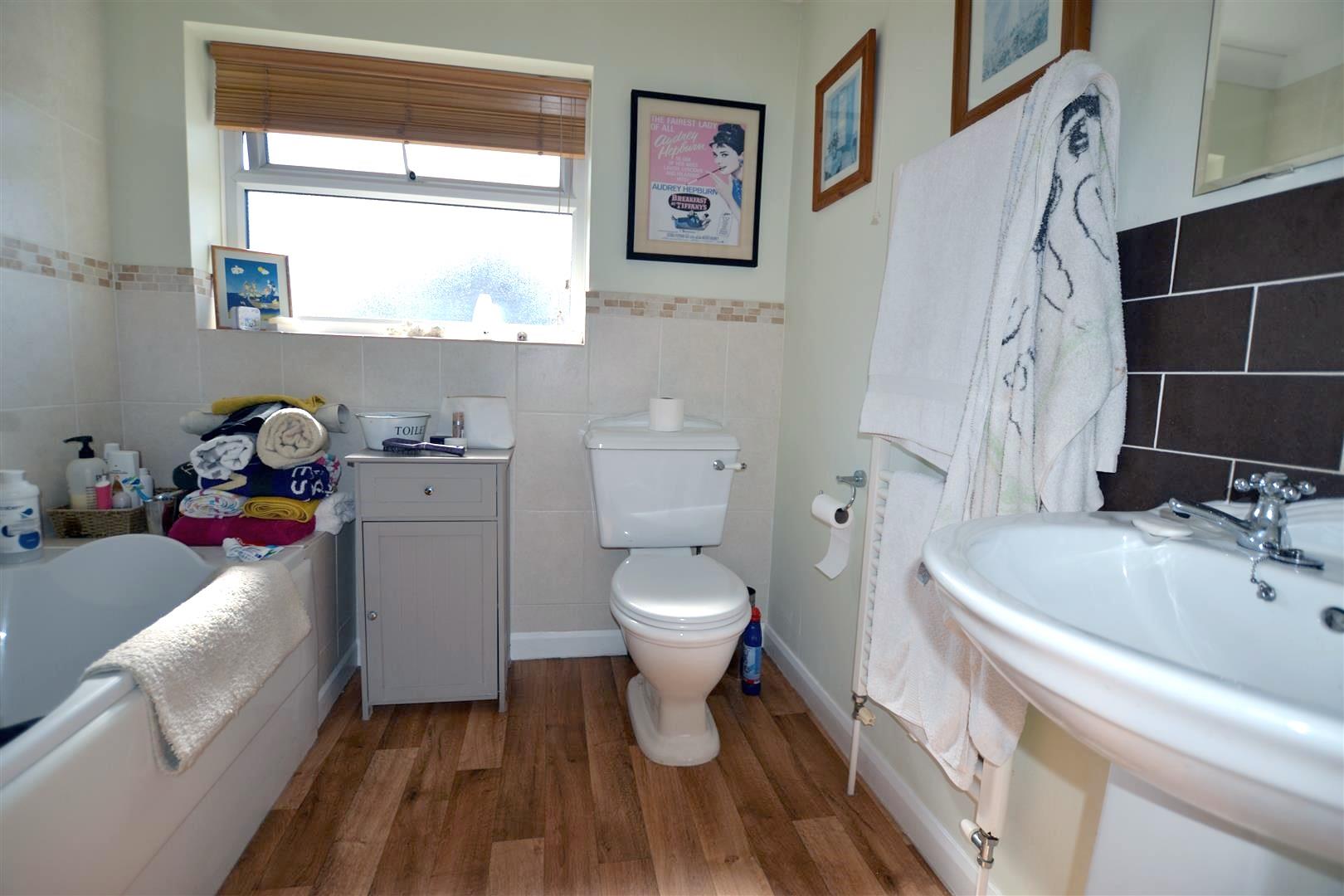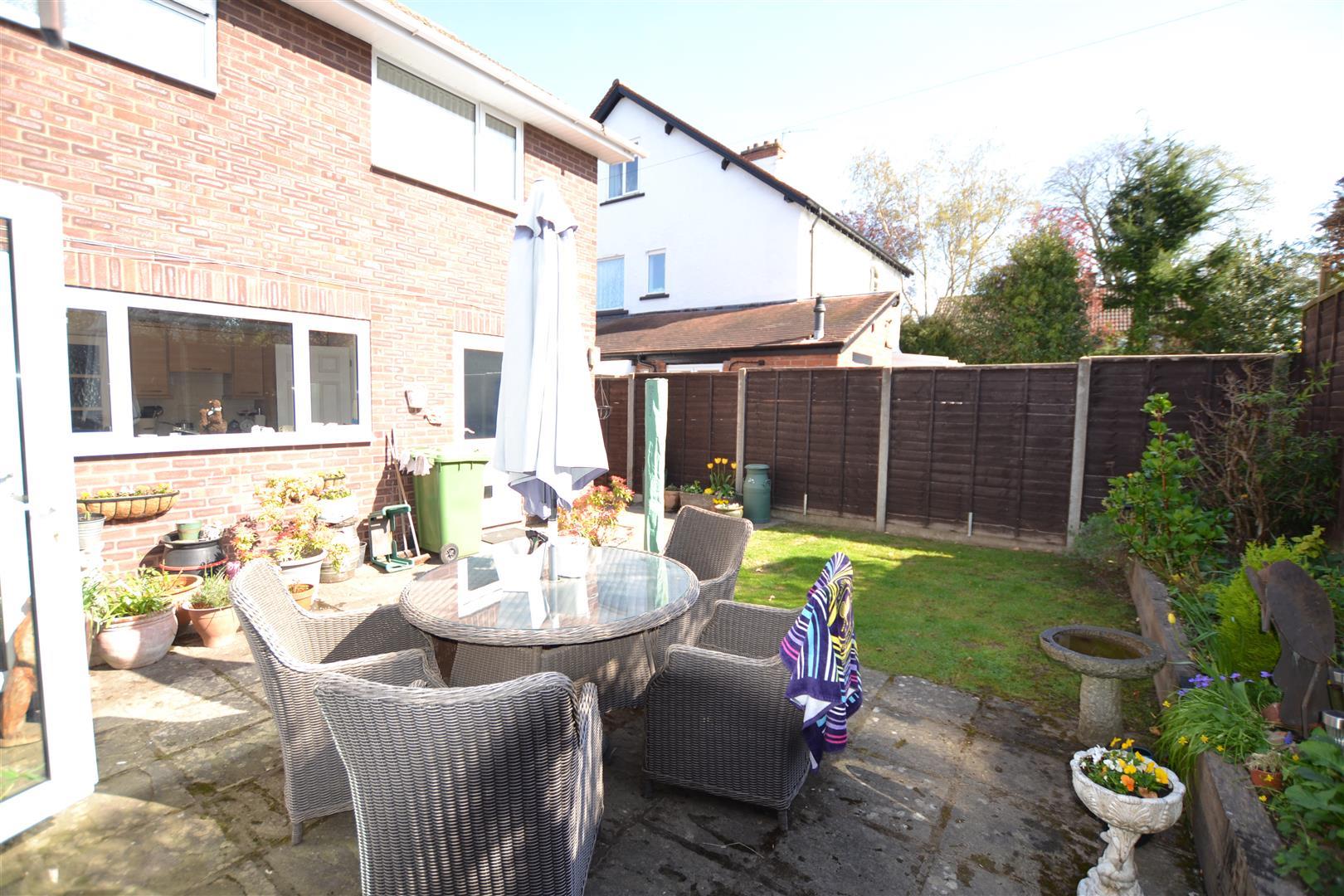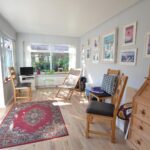Stockenhill Road, Leominster
Property Features
- Detached House
- 4 Bedrooms
- En-Suite
- Lounge
- Fitted Kitchen
- Conservatory
- Ground Floor Cloakroom/W.C.
- Family Bathroom
- Part Integral Garage
- Gardens To Front And Rear
Property Summary
An internal inspection is recommended of this property, viewing strictly by appointment with the selling agents.
Detains of Almeley, Stockenhill Road, Leominster are further described as follows:
Full Details
The property is a detached house of brick construction under a tiled roof.
A leaded double glazed entrance door opens into a good size front porch with opening windows, from the porch a door opens into a reception hall.
The reception hall has laminate flooring, under stairs storage and a door opening into the lounge.
The lounge has a bay window to front, feature fireplace, wood burning stove inset, 2 panelled radiators, laminate flooring and double opening glazed panelled doors into a rear conservatory.
The conservatory has UPVC double glazed opening windows, laminate flooring, panelled radiator and double opening doors into the garden.
A door from the lounge opens into the kitchen which also has a connecting door back to the main reception hall.
The kitchen is fitted with units to include an inset stainless steel, one and a half bowl, sink unit, working surfaces and base units under of cupboards and drawers. There is an inset 4 ring gas hob, a fan assisted electric oven with grill with an extractor hood with light in a housing unit and space and plumbing for a dishwasher. There is matching eye-level cupboards, tiled splashbacks, double glazed window to rear and a door opening into a utility room.
The utility room has space and plumbing for a washing machine, room for additional appliances, wall mounted Worcester gas fired boiler heating hot water and radiators, a small opaque glazed window to side, a door opening into the gardens and a door opening into a ground floor cloakroom/W.C.
The cloakroom/W.C. has a low flush W.C, wash hand basin and a window to side.
In the reception hall a door opens into a cloaks cupboard and a staircase rises up to the first floor landing, having an inspection hatch to the roof space above and doors off to bedrooms.
Bedroom one has a window to front, power, lighting, panelled radiator, built-in wardrobe and a door opening into an en-suite/shower room.
The en-suite/shower room has a shower cubicle, wet board panelling, wash hand basin and a low flush W.C.
Bedroom two has a window to front, laminate flooring and a panelled radiator.
Bedroom three. Measurements not including an alcove suitable for wardrobes). There is a window to rear, panelled radiator and ceiling light.
Bedroom four has a window to rear, radiator and lighting.
On the landing a door opens into an airing cupboard having shelving. also there is a door opening into the bathroom.
The bathroom has a panelled bath with handgrips, shower over, tiled splashbacks, low flush W.C, pedestal wash hand basin vertical heated towel rail/radiator and an opaque glazed window to the rear.
OUTSIDE.
The property is approached to the front across a splayed tarmacadam driveway with parking for a motor vehicle, lawned garden, shrub borders and access to the part integral garage.
GARAGE.
Has an up and over door to front, power, lighting, window to side and a door to the side onto a pathway, giving access to both front and rear gardens.
REAR GARDEN.
The south facing rear garden has a flagged patio area, small lawned garden and raised floral and shrub beds There is panelled fencing to boundaries, making it safe and secure, also easy access back to both sides of the house, back to the front.
SERVICES.
All mains services are connected and gas fired central heating.
Reception Hall
Lounge 6.63m x 3.45m (21'9" x 11'4")
Conservatory 4.88m x 2.67m (16' x 8'9")
Kitchen 3.66m x 2.67m (12' x 8'9")
Utility Room 1.93m x 1.68m (6'4" x 5'6")
Ground Floor Cloakroom/W.C.
Bedroom One 3.84m x 3.00m (12'7" x 9'10")
En-Suite/Shower Room
Bedroom Two 2.97m x 2.87m (9'9" x 9'5")
Bedroom Three 2.92m x 2.87m (9'7" x 9'5")
Bedroom Four 3.58m x 2.06m (11'9" x 6'9")
Bathroom
Garage
Rear Garden























