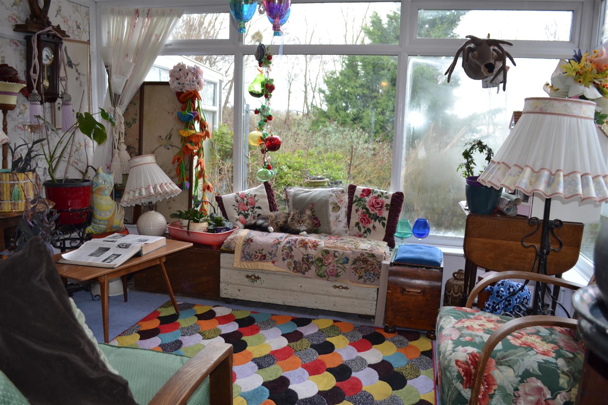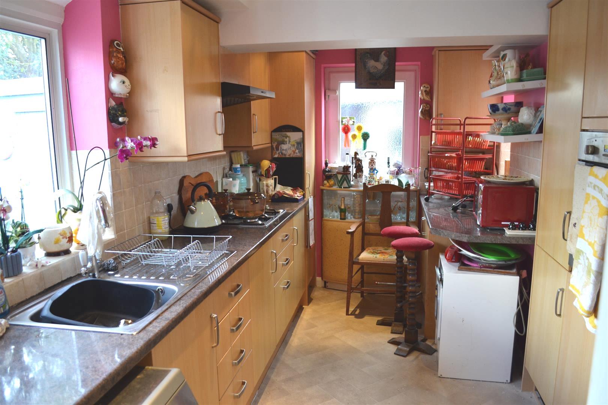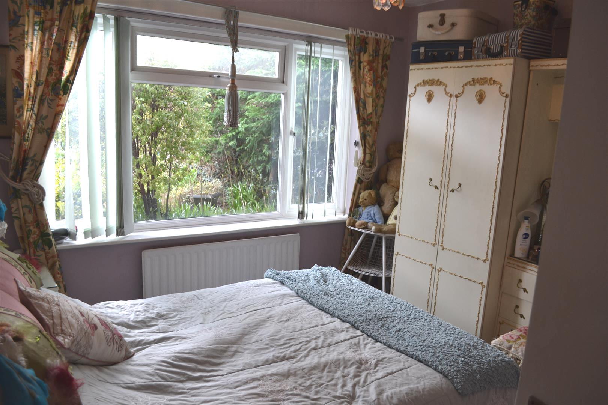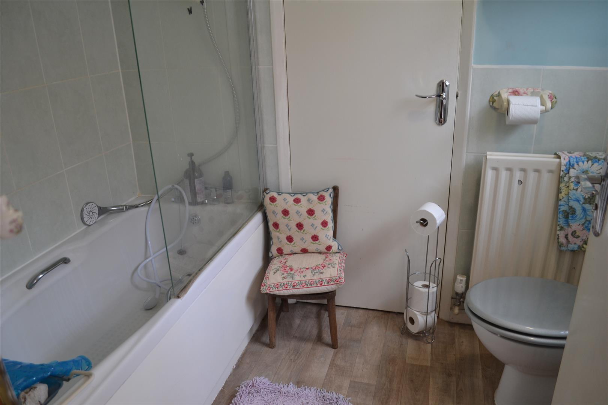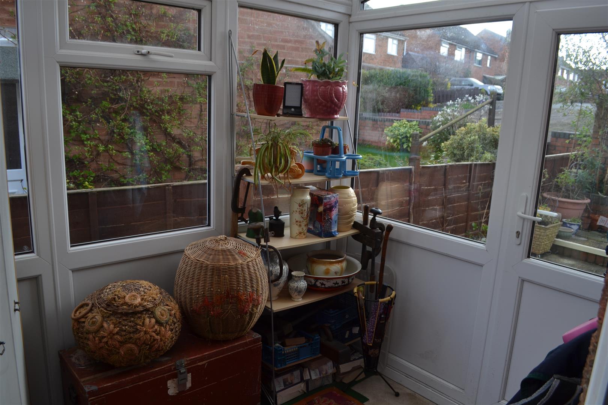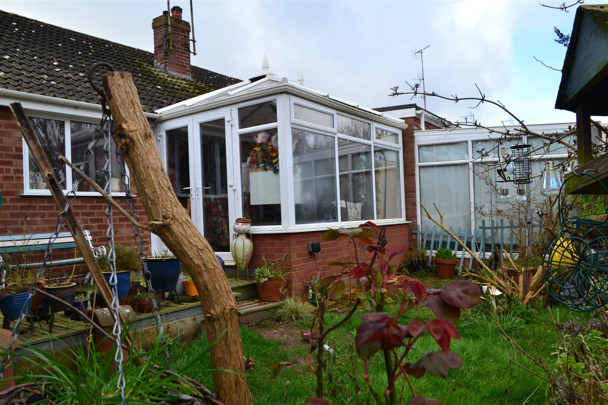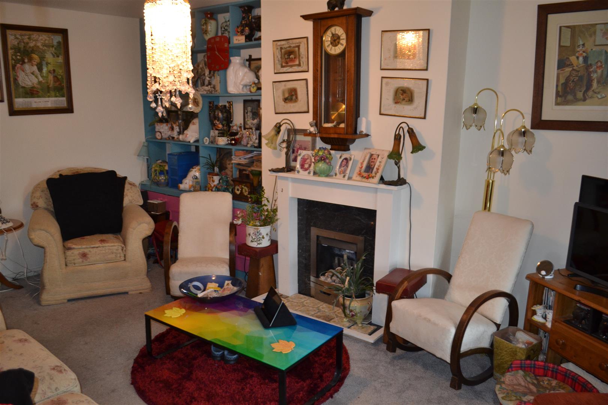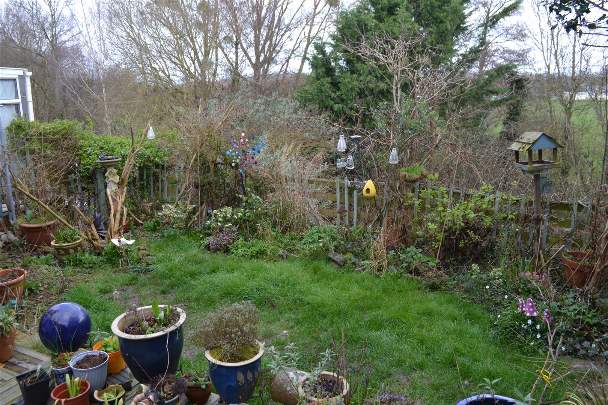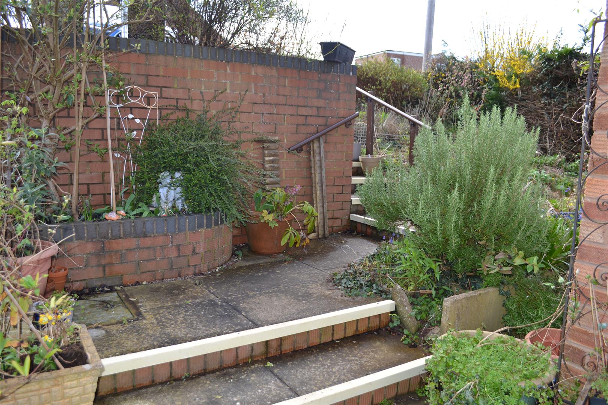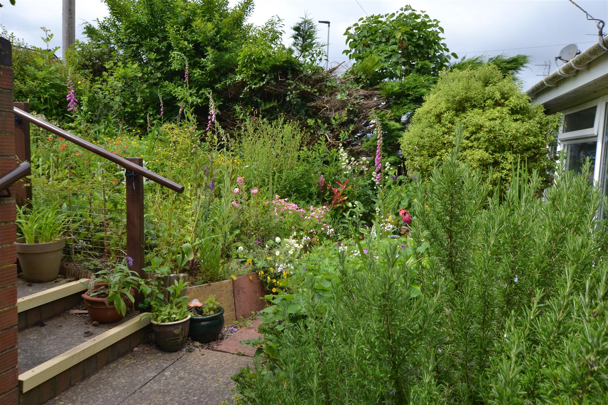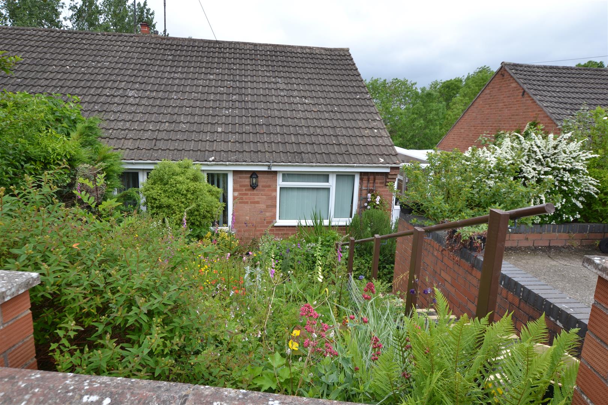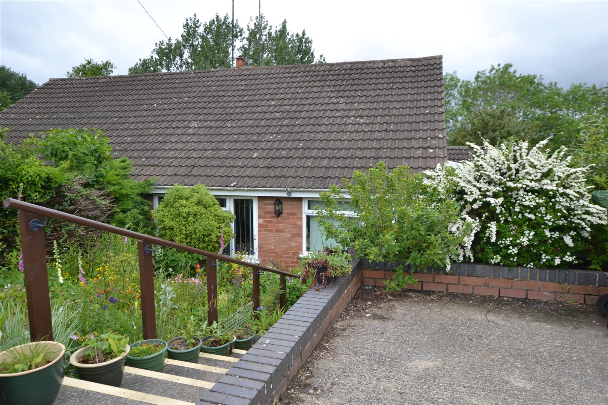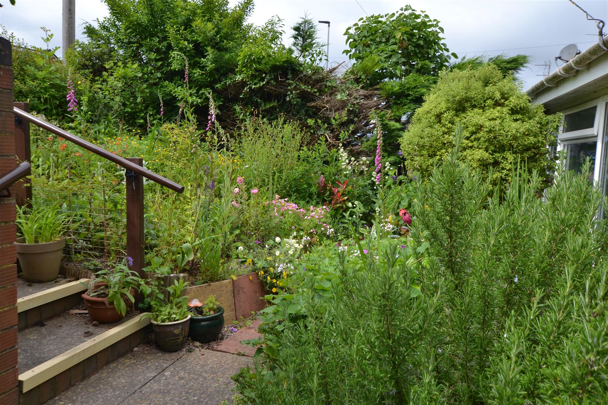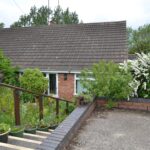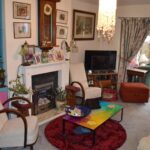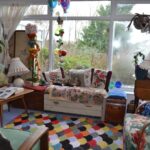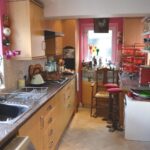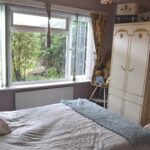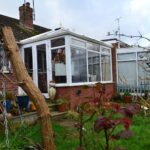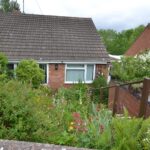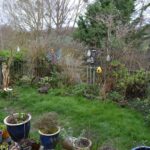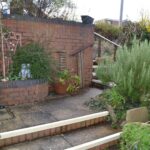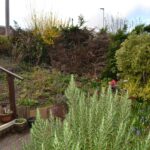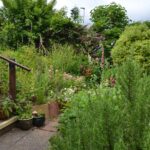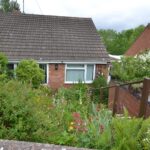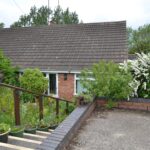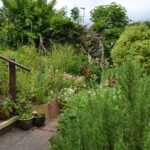The Meadows, Leominster
Property Features
- Semi-Detached Extended Bungalow
- 2 Bedrooms
- Lounge
- Conservatory
- Fitted Kitchen With Appliances
- Double Glazed
- Gas Fired Central Heating
- Close To Town Centre
Property Summary
Leominster's town centre is only a short walk away and has a good range of shopping facilities both national and privatly owned businesses offering a wide variety for local shopping.
Viewing is strictly by prior appointment with the selling agents.
The full particulars of 58 The Meadows, Leominster are further described as follows.
Full Details
To the side of the bungalow is a UPVC double glazed porch/Sun-Room with an opening window and 2 doors, one to the front and one to the rear.
From the porch a double glazed door opens into the reception hall with a door opening into the lounge.
The lounge has a feature fireplace, fire surround, mantle shelf over, inset living flame effect gas fire. There is a ceiling light,smoke alarm, power points, TV aerial point and a double panelled radiator. From the lounge a double opening glazed UPVC door opens into the rear conservatory.
The conservatory is UPVC framed and double glazed with opening windows, raised polycarbonated roof, panelled radiator, power points and lighting. There are pretty views overlooking the rear garden and double opening double glazed French doors opening onto a raised timber deck.
From the lounge a door opens into the extended kitchen. The modern kitchen has units to include an inset single drainer, stainless steel, one and a half bowl, sink unit, mixer tap over, working surfaces and base units of cupboards and drawers under. There is an inset 4 ring stainless steel gas hob, an extractor hood with light over and in a tall housing unit is a Belling stainless steel fan assisted electric oven with grill and cupboard space over and under. The kitchen has a built-in fridge/freezer, a tall larder unit, space and plumbing for an automatic washing machine, tiling to splashbacks including a window sill with a double glazed window to the rear, a small double glazed window to the front and also matching eye-level cupboards. The kitchen has ceiling down lighters, power points, kitchen floor covering and a double glazed door opening to the side.
From the lounge a door opens into bedroom one. Bedroom one has a ceiling light, double glazed window to the front, panelled radiator and power points.
Bedroom Two is accessed from the reception hall. Having a double glazed window to the front, single panelled radiator, ceiling light and power points.
From the reception hall a door opens into the bathroom. Having a modern suite in white of a panelled bath with hand grips, a Mira Sports electric shower over, shower screen and ceramic tiling to splashbacks. To the side is a pedestal wash hand basin, a low flush W.C, tiled splashbacks including a window sill with an opaque double glazed window to the side. The bathroom has a ceiling light, panelled radiator, bathroom floor covering and a door opening into a linen cupboard with shelving.
OUTSIDE
The bungalow has a brick retaining wall to the front, private drive with parking for ar vehicle, pretty gardens to the front and steps down to the the front of the bungalow . There is gated access to rear.
REAR GARDEN
The rear gardens has a lawn, patio areas, timber decking, with the pretty garden being terraced. Stepping stone pathways and steps down to different terraces in a traditional cottage style. At the bottom of the garden an opening gate giving access onto open countryside walks along side of the river Kenwater.
SERVICES
The property has gas fired central heating by a Combi boiler situated in the roof space. All mains services are connected and the property is double glazed.
Porch/Sun-Room
Reception Hall
Lounge 5.33m x 3.56m (17'6 x 11'8" )
Conservatory 3.45m x 2.90m (11'4" x 9'6" )
Kitchen 3.89m x 2.08m (12'9" x 6'10" )
Bedroom One 3.28m x 3.10m (10'9" x 10'2" )
Bedroom 2 3.28m x 2.74m (10'9" x 9' )
Bathroom


