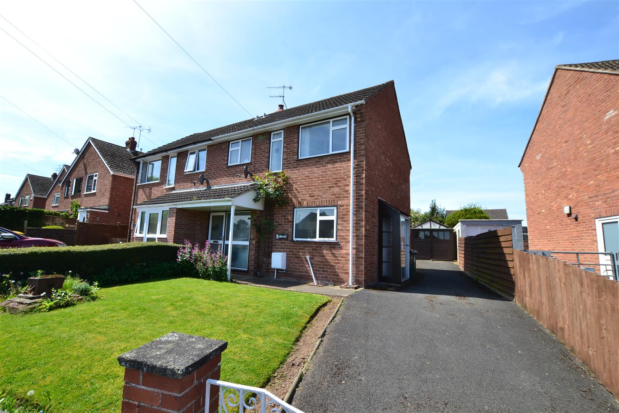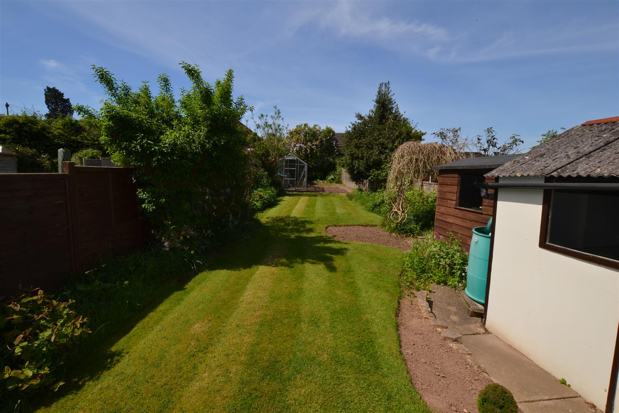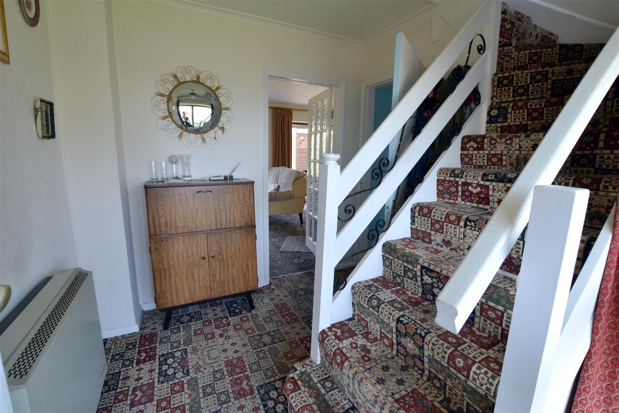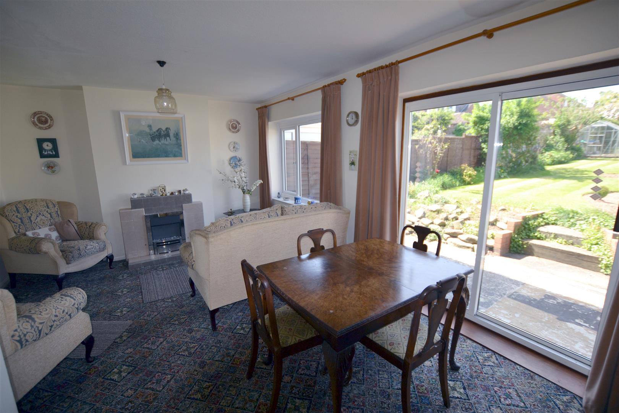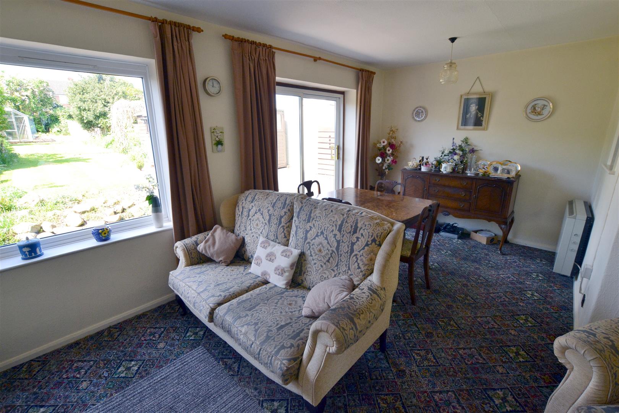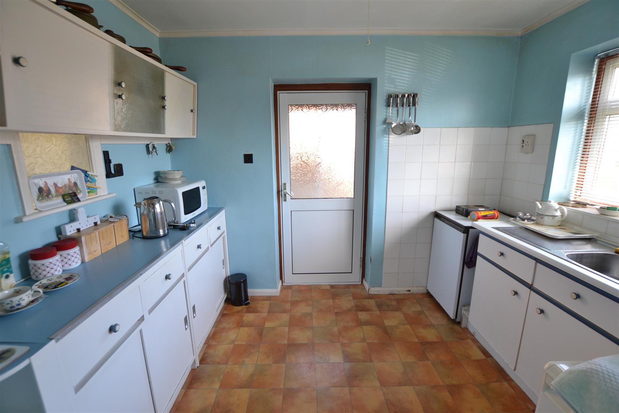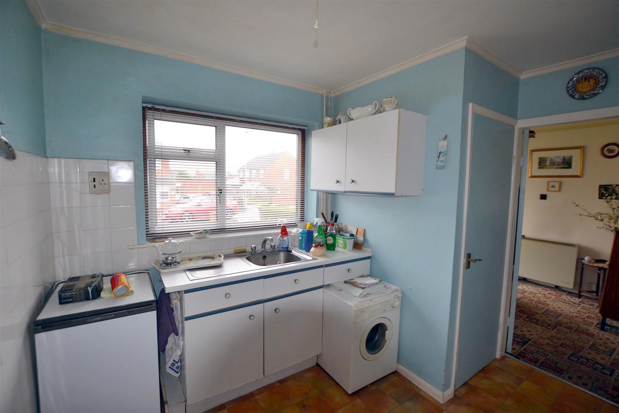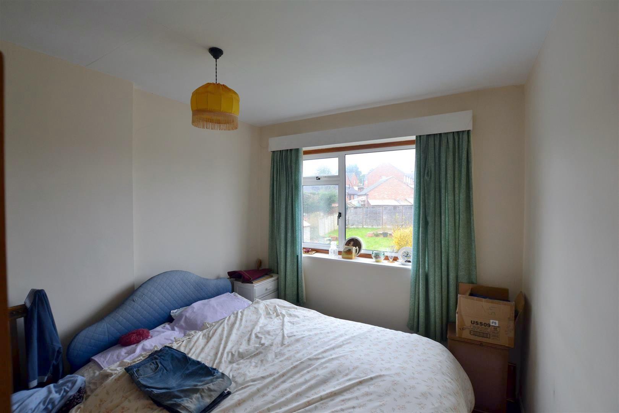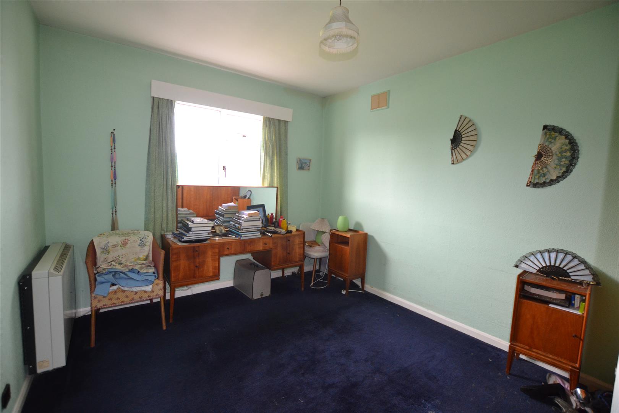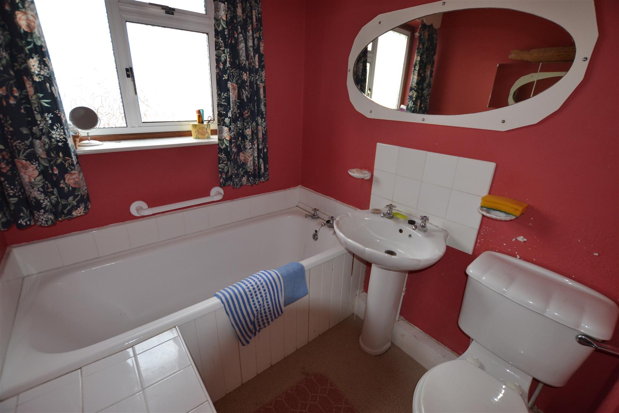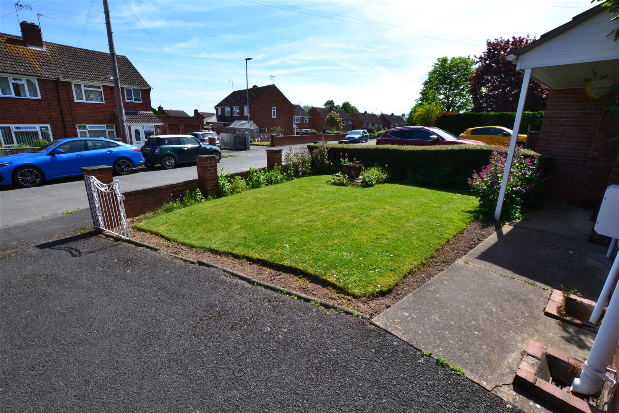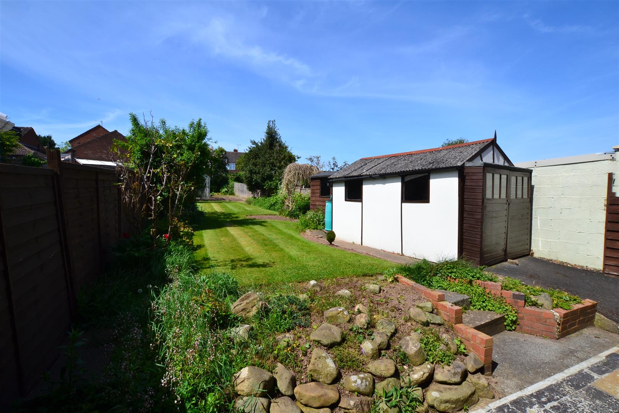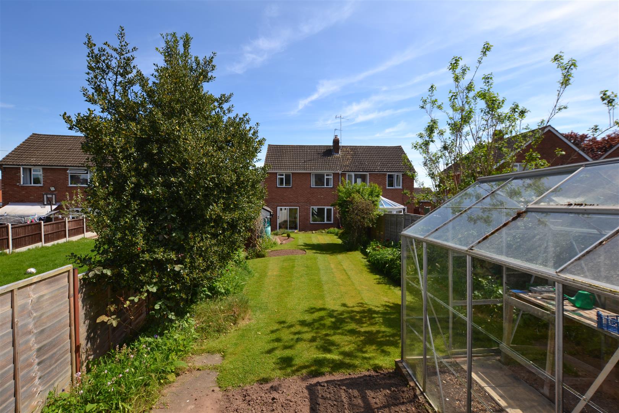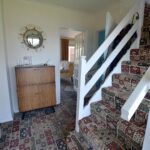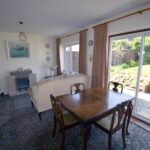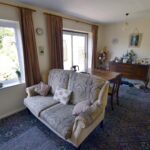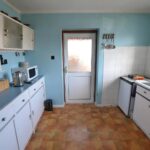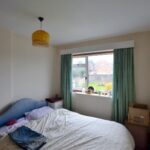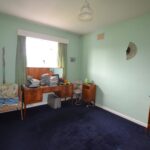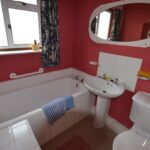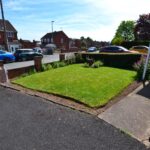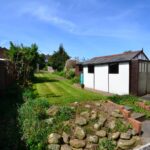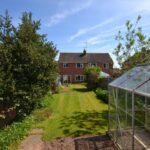The Meadows, Leominster
Property Features
- Semi-Detached house
- 3 Bedrooms
- Lounge/Dining Room
- Kitchen
- Bathroom
- Garage
- Gardens To Front
- Driveway With Parking
- West Facing Rear Garden
- Close To Town Centre
Property Summary
The property is offered for sale with no-ongoing chain and viewing is strictly by prior appointment with the selling agents.
The full particulars of 15 The Meadows, Leominster are further described as follows:
Full Details
The property is a semi-detached house of brick construction under a tiled roof.
A canopy porch gives access under and through an entrance door into the reception hall having a ceiling light, smoke alarm, night storage heater, telephone point to BT regulations and a door opening into the lounge/dining room.
The lounge/dining room has a ceramic tiled fireplace, raised hearth, solid fuel grate inset, a double glazed window overlooking gardens to rear, 2 ceiling lights, night storage heater, power points, TV aerial point, including satellite and a sliding double glazed patio door opening to the rear.
From the reception hall a door opens into the kitchen. The kitchen has an inset, stainless steel, single drainer sink unit, working surfaces and base units of cupboards and drawers and eye-level cupboards. There is a planned space for an electric or gas cooker, space and plumbing for an automatic washing machine, ceiling light, double glazed window to front, power points, a door opening into a side porch and a door opening into a pantry with shelving.
From the reception hall a staircase rises and turns past a window to front up to the first floor landing having an inspection hatch to the roof space, smoke alarm, ceiling light and doors off to bedrooms.
Bedroom one has a window to rear, ceiling light and power points.
Bedroom two has a double glazed window to rear, night storage heater, power points and a ceiling light.
Bedroom three has a double glazed window to front, ceiling light and power points.
From the first floor landing a door opens into the bathroom having a suite in white of a panelled bath, pedestal wash hand basin and a low flush W.C. There is a ceiling light, an opaque double glazed window to front and a door opening into the airing cupboard housing the Factory insulated hot water cylinder and immersion heater.
OUTSIDE.
The property is approached to the front with a low brick retaining wall, double opening gates opening onto a long tarmacadam driveway to the side of the property and a lawn garden to front with floral and shrub borders.
The drive continues to a detached garage.
REAR GARDEN.
The long, west facing rear garden is laid mainly to lawn with attractive floral and shrub borders. There is an aluminium framed greenhouse, a timber frame garden shed and a vegetable garden all well fenced and secure.
SERVICES.
All mains services are connected and night storage heating.
Reception Hall
Lounge/Dining Room 5.59m x 3.61m (max) (18'4" x 11'10" (max))
Kitchen 3.05m x 2.13m (10' x 7')
Bedroom One 3.66m x 2.59m (12' x 8'6")
Bedroom two 3.66m 0.91m x 2.90m (12' 3" x 9'6")
Bedroom Three 2.24m x 2.13m (7'4" x 7')
Bathroom
Garage 3.96mx 2.44m (13'x 8')
Rear Garden
