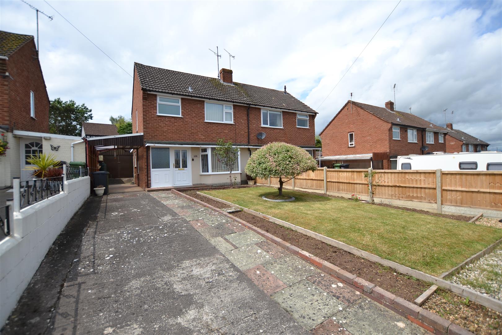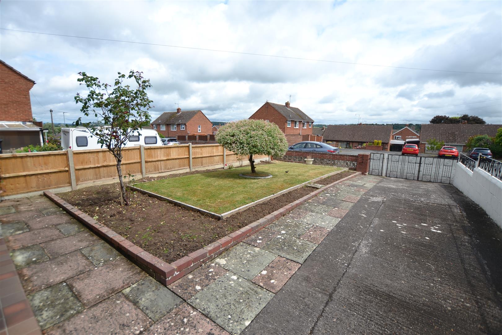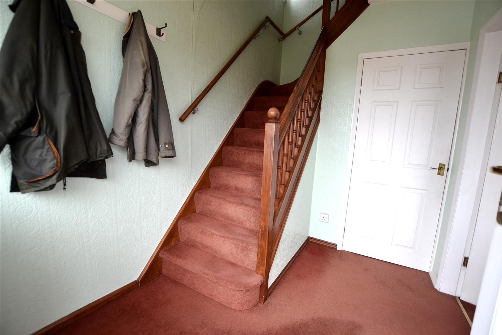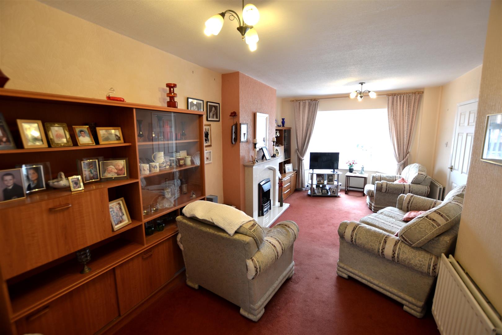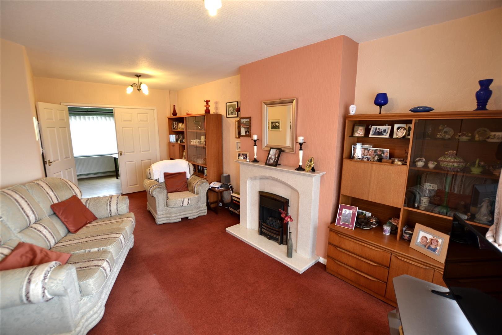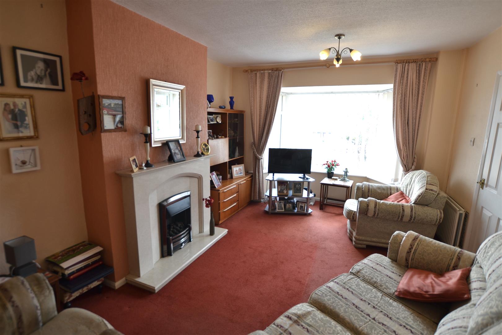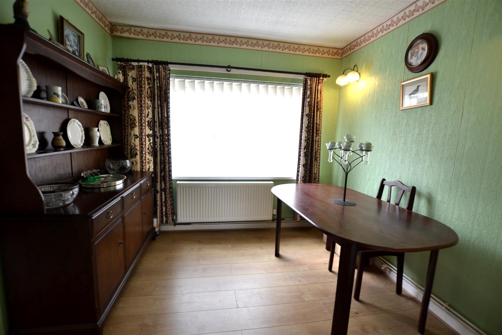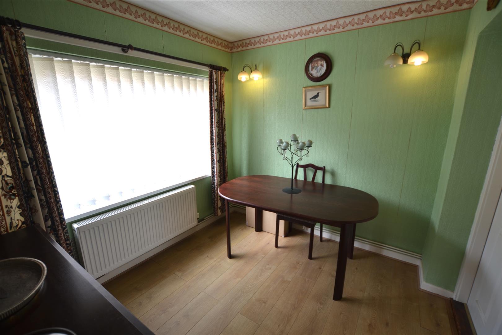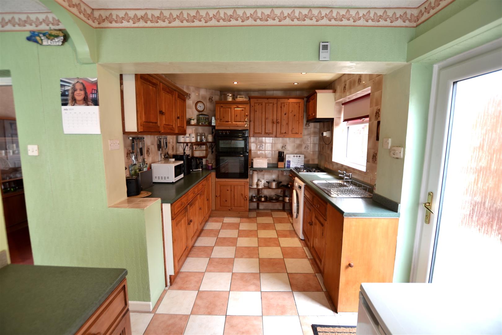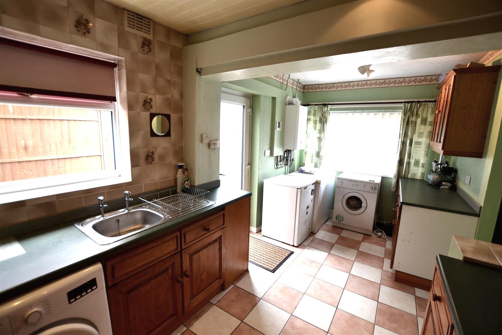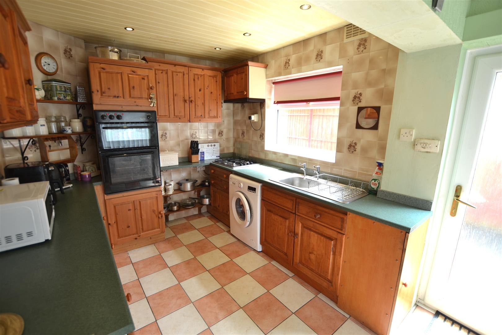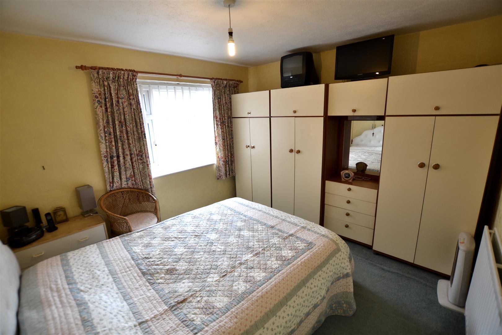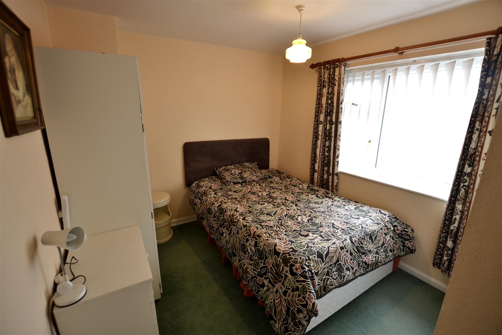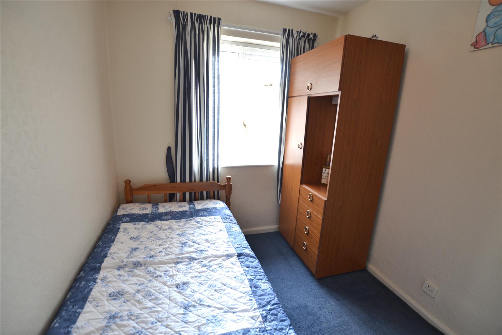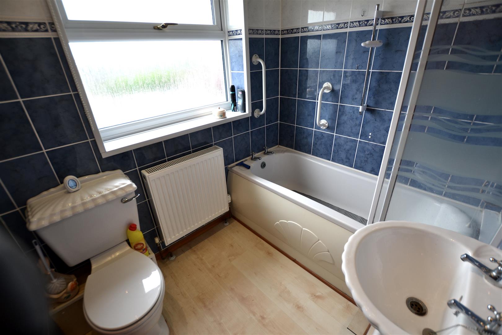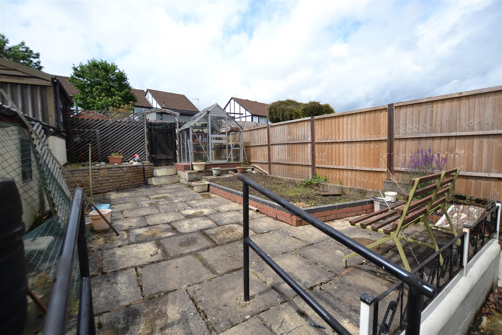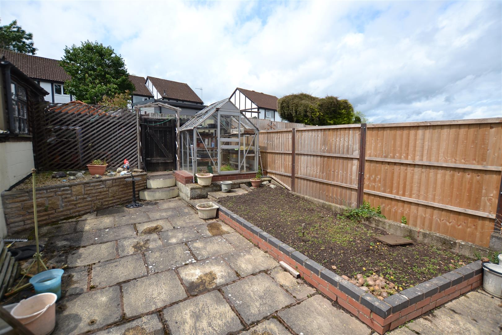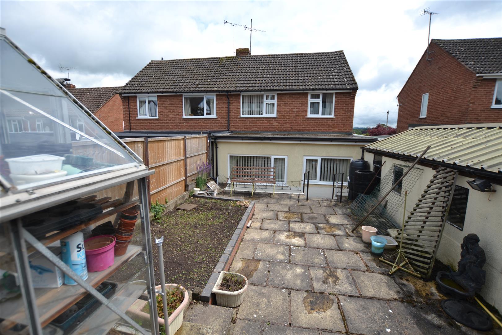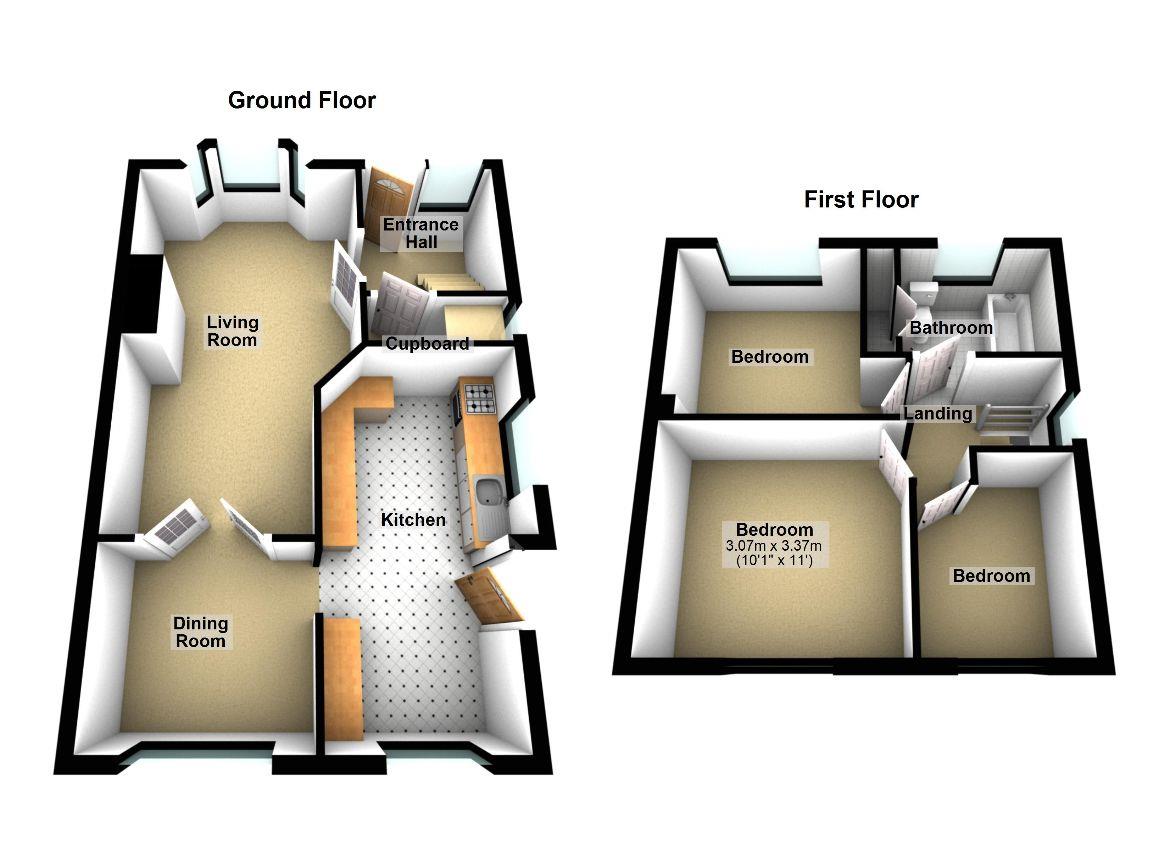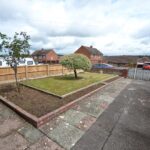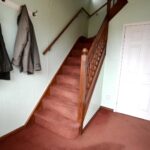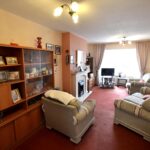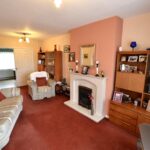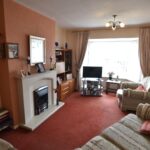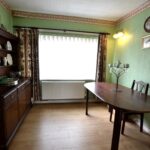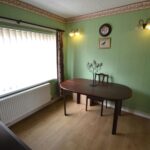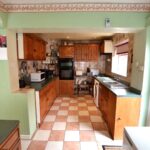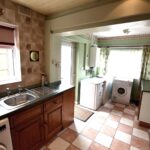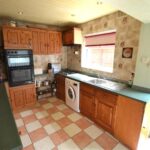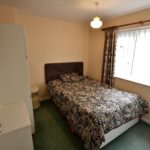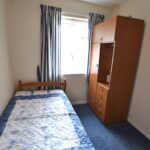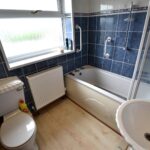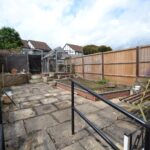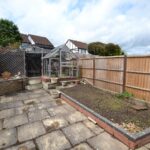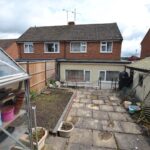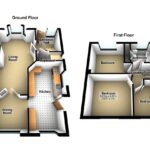The Meadows, Leominster
Property Features
- Extended Semi-Detached House
- 3 Bedrooms
- Lounge
- Dining Room
- Kitchen/Breakfast Room
- Family Bathroom
- Gardens To Front And Rear
- Garage
- Parking
- Close To Town Centre
Property Summary
The Meadows is a well respected development and is conveniently positioned for Leominster's town centre and amenities to include shops, supermarkets, cafes restaurants, schooling and train station.
Also close by are delightful walks along riversides and playing fields.
Details of 108 The Meadows, Leominster are further described as follows:
Full Details
A canopy porch with a quarry tiled floor with a UPVC entrance door opens into a welcoming reception hall. The reception hall has a window to front, a door into a useful and deep under stairs storage cupboard with lighting and a window to side. A door from the reception hall opens into the lounge.
The good size lounge has a feature fireplace with a gas living flame and coal effect fire standing on a raised marble hearth with fire surround and mantle shelf over. The lounge also has an attractive double glazed bay window to front, plenty of power points and double opening doors leading into the dining room.
The dining room has laminated flooring, ample room for family size dining table and a UPVC double glazed window to overlooking the rear garden.
From the dining room a feature archway leads into the kitchen/breakfast room. The good sized kitchen/breakfast room has a working surface with an inset stainless steel sink unit with cupboards and drawers under and also space and plumbing for a washing machine. The working surfaces continue with further base units to include cupboards and drawers and built into the working surface is a 4 ring gas hob with extractor hood with light over. Situated in a housing unit is an electric double oven with grill and cupboards over and under and there are a range of matching eye-level cupboards, a glass fronted display cabinet, room for further appliances, a UPVC double glazed window to side and a UPVC double glazed window to rear. Situated in the kitchen is a modern Ideal gas fired boiler heating hot water and radiators as listed. A UPVC double glazed door opening to the side of the property.
AGENTS NOTE.
The kitchen/breakfast room and dining room could be made into one spacious kitchen/dining room.
From the reception hall a staircase rises up to the first floor landing having an inspection hatch to the boarded loft space above with a drop down ladder and a UPVC double glazed window to side. Doors lead off to bedroom accommodation.
Bedroom one is a good size double bedroom having ample room for furniture and a UPVC double glazed window overlooking the garden.
Bedroom two has a double glazed window with a far reaching view across Leominster town to the Priory Church and also countryside.
Bedroom three is also a generously size room having a UPVC double glazed window to rear.
From the landing a door opens into the bathroom having a suite to include a side panelled bath with an electric shower over and shower screen, wash hand basin and a low flush W.C. The bathroom is tiled from floor to ceiling height with a frosted UPVC double glazed window to front, inset lighting and double opening doors into a linen cupboard with shelving.
OUTSIDE.
The property is situated in a mature and sought after residential position,with gated access to front onto a driveway with parking for vehicles. There is an attractive front garden laid to lawn with floral borders and the driveway continues to the side of the property with a carport providing sheltered parking and an outside cold water tap.
At the end of the driveway double opening doors give access into a garage/work shop.
GARAGE/WORKSHOP.
Having power, lighting and windows to side.
At the end of the driveway there is access to the rear garden.
REAR GARDEN.
The west facing rear garden enjoys the afternoon sunshine and is private and secure. Steps lead up to the main garden are, which has been laid to patio slabs throughout with a raised bed, border and greenhouse. To the rear of the garden steps lead up to a further useful storage shed and there is gated access to the rear, leading to delightful riverside walks and playing fields.
SERVICES.
All mains services are connected and gas fired central heating.
Reception Hall
Lounge 5.84m x 3.40m (19'2" x 11'2")
Dining Room 2.77m x 2.34m (9'1" x 7'8")
Kitchen/Breakfast Room 5.26m x 2.64m (17'3" x 8'8")
Bedroom one 3.28m x 3.10m (10'9" x 10'2")
Bedroom Two 3.35m x 2.64m (11' x 8'8")
Bedroom Three 2.59m x 2.06m (8'6" x 6'9")
Bathroom
Garage 6.12m x 2.59m (20'1" x 8'6")
Rear Garden
