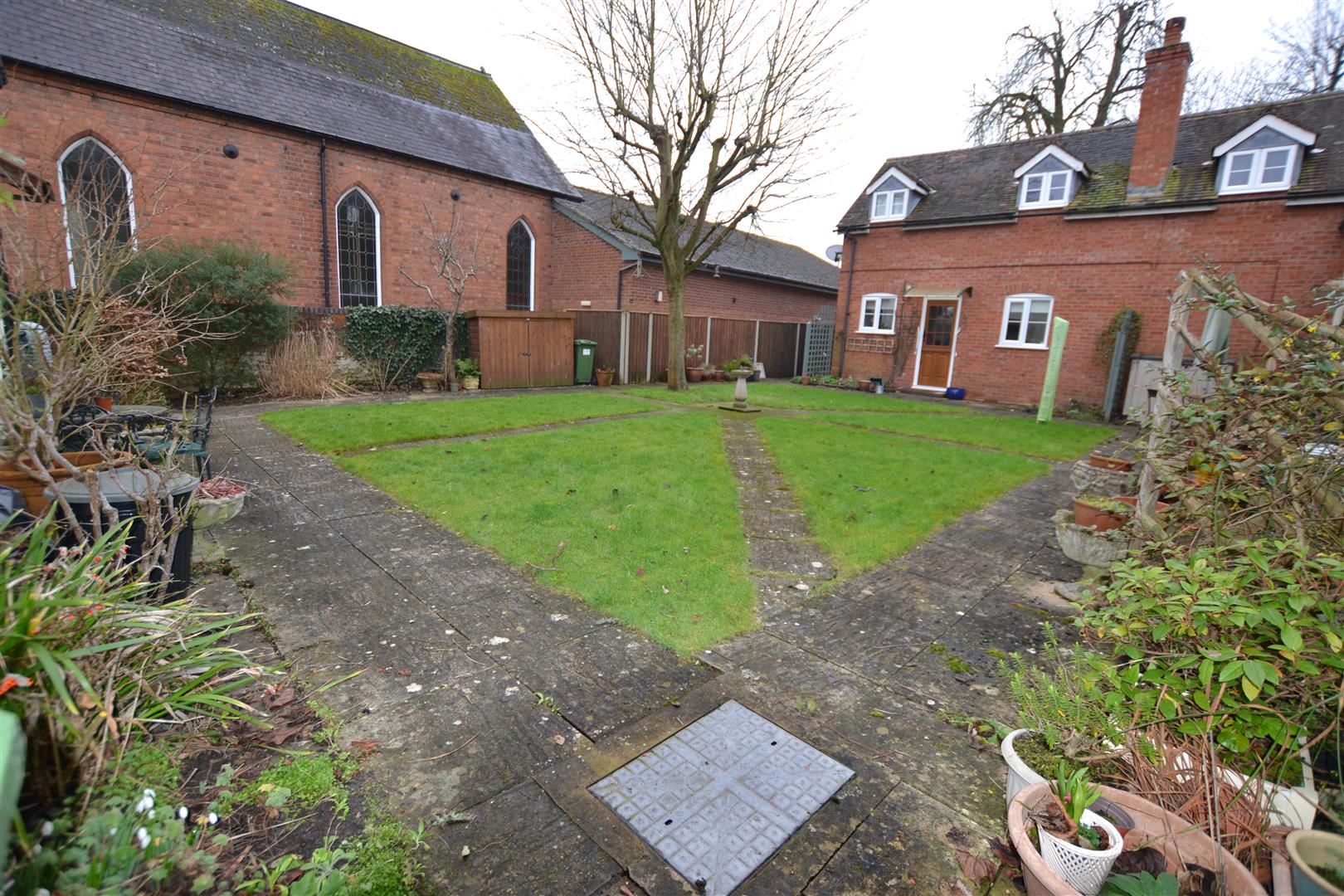Thomas Court, Green Lane, Leominster
Property Features
- Character Cottage
- Grade 2 Listed
- 2 Bedrooms
- Dining Hall
- Sitting Room
- Kitchen
- Bathroom
- Rear Garden Area
- Parking
- Close To Town Centre
Property Summary
Thomas Court is conveniently positioned close to Leominster's town centre and amenities to include a wide range of shops, supermarkets, library, cafes and restaurants. Leominster also has good transport links with regular train services to the nearby cathedral city of Hereford.
Details of 2 Thomas Court, Leominster are as follows:
Full Details
The property is a most attractive Grade 2 listed terraced cottage.
A glazed panelled entrance door opens into an enclosed porch with windows to either side, wall lighting and a door opening into a dining hall.
The impressive dining hall has character exposed wall and ceiling timbers, a secondary glazed window to front, fitted book shelf and a door into a useful and deep storage cupboard having potential for installation of a ground floor cloakroom/W.C.
From the dining hall a glazed panelled door opens into the sitting room. The light and spacious sitting room has secondary glazed windows to front an side, exposed timbers and a gas fire with back boiler standing on a raised tiled hearth.
From the dining hall a glazed door opens into the kitchen having a working surface with an inset stainless steel sink unit with cupboards and drawer under and planned space and plumbing for a washing machine. The working surfaces continue with base units of cupboards and drawers, planned space for a further appliance, space for gas cooker and a range of matching eye-level cupboards. There is room for an upright fridge/freezer, secondary glazed window overlooking gardens to rear, exposed wall and ceiling timbers and a glazed panelled door opening out to the rear garden.
From the dining hall a staircase rise and turns to the first floor landing having a large inspection hatch to the loft space above, smoke alarm and latch and lever doors leading to bedrooms and bathroom accommodation.
Bedroom one. The good size bedroom has a secondary glazed window to side overlooking Green Lane, also a deep built-in wardrobe fitment with hanging rails, ample room for bedroom furniture, exposed wall and ceiling timbers and a door into an airing cupboard housing a hot water cylinder with shelving over.
Bedroom two is also a good size bedroom having character wall and ceiling timbers, secondary glazed window overlooking gardens to rear and a double glazed Velux roof light.
From the landing a door opens into the good size bathroom having a suite to include a side panelled bath with mixer shower over, pedestal wash hand basin and a low flush W.C. There are tiled splashbacks and a frosted secondary glaze window to the front.
OUTSIDE.
The property is situated in a quiet and tucked away position, well positioned for Leominster's town centre and amenities. Close to the property is an allocated parking space and residents parking is also available directly to the front of the property. The property has pedestrian access through a wrought iron gate, onto an enclosed and private garden having a good size patio seating area, timber built summer house, shrub borders and fencing to boundaries.
REAR GARDEN.
A feature of Thomas Court are the open rear gardens, with the property has its own patio seating area with outside lighting, shrub borders and a small lawned garden.
SERVICES.
All mans services are connected, and a gas fired central heating via a back boiler. The electrics were inspected and upgraded with the next inspection due in December 2029.
AGNTS NOTE.
The property is Grade 2 Listed.
Enclosed Porch
Dining Hall 3.58m x 3.18m max (11'8" x 10'5" max)
Sitting Room 5.89m x 3.56m (19'4" x 11'8")
Kitchen 3.86m x 2.51m (12'8" x 8'3")
Bedroom One 4.62m x 3.73m (15'2" x 12'3")
Bedroom Two 3.86m x 2.57m (12'8" x 8'5")
Bathroom 2.54m x 2.24m (8'4" x 7'4")
Rear Garden Area























