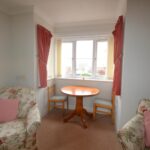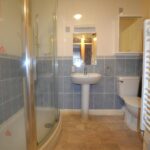Townsend Court, Leominster
Property Features
- First Floor Apartment
- 55 Years And Over
- 2 Bedrooms
- Lounge
- Kitchen/Breakfast Room
- Shower Room
- Residents Lounge
- Landscape Gardens
- Residents Parking
- Close To Town Centre
Property Summary
Townsend Court is situated in a tucked away position and only a moments walk for Leominster's town centre and amenities to include a wide range of shops, supermarkets, cafes, restaurants, library and a train station.
Details of 31 Townsend Court, Leominster are further described as follows:
Full Details
The property is a well presented and spacious first floor retirement apartment.
A door from a communal hallway opens into an L shaped reception hall with double opening doors into a cloaks cupboard and a UPVC double glazed window overlooking gardens to the front of Townsend Court and a doors leading off to the living accommodation.
The light and good size Lounge enjoys a double aspect of a UPVC double glazed window to front and a bay window to side, with a view across Leominster town and over to the Priory Church. The lounge also has a feature electric fireplace and plenty of power points.
From the lounge a door opens into the kitchen/breakfast room.
The modern fitted kitchen/breakfast room has a working surface with an inset sink unit, cupboards and drawers under and the working surfaces continuing with base units of cupboards and drawers. Built into the working surface is a Belling 4 ring electric hob with a concealed extractor hood with light over and an electric oven under. The kitchen has a range of eye-level cupboards, a glass fronted display cabinet, slide out spice rack and a planned space for a fridge/freezer. There is also a matching breakfast bar, room for a breakfast table and a UPVC double glazed window to side with an attractive outlook.
From the reception hall a door opens into an airing cupboard housing a hot water cylinder with a immersion heater and doors leading off to bedrooms.
Bedroom one. The good size double bedroom has ample room for bedroom furniture and a UPVC double glazed window overlooking gardens to the front of Townsend Court.
Bedroom two has a substantial wardrobe fitment, an alcove ideal for housing extra furniture and a UPVC window to front.
From the reception hall a door opens into a modern fitted shower room having a shower cubicle with glass shower screen with a Mira electric shower over, pedestal wash hand basin and a low flush W.C. The shower room has tiled splashbacks, a vanity light with shaver socket, a useful storage cupboard and a heated towel rail.
AGENTS NOTE.
Townsend Court is a retirement development for person's aged 55 years and offers excellent communal amenities to include delightful landscape gardens to the front, a south facing residents gardens to rear, day room with kitchenette, laundry room and residents parking.
Each apartment has emergency pull cords in every room and also an intercom system operating the main front door.
AGENTS NOTE.
The property is offered for sale Leasehold with the amount payable and terms of lease remaining to be confirmed. There is a monthly service charge of £159.97 and purchasers pay their own utility bills.
L Shaped Reception Hall
Lounge 4.45m x 4.01m (14'7" x 13'2")
kitchen/Breakfast Room 4.29m x 2.06m (14'1" x 6'9")
Bedroom One 2.97m x 2.79m (9'9" x 9'2")
Bedroom Two 2.97m x 1.96m (max) (9'9" x 6'5" (max))
Shower Room





















