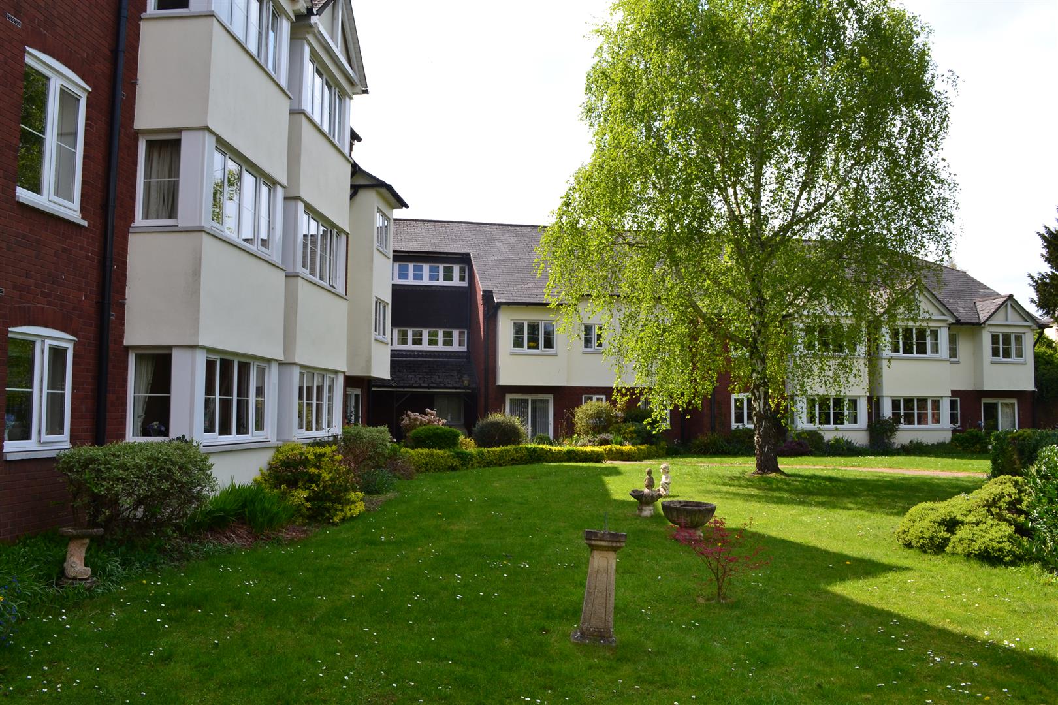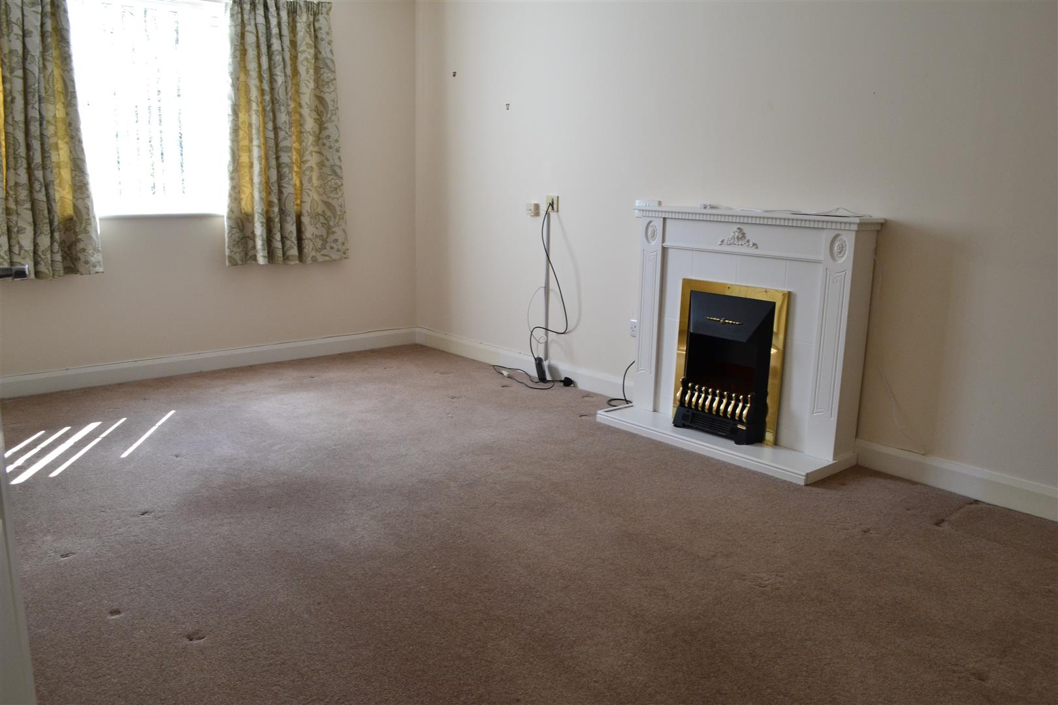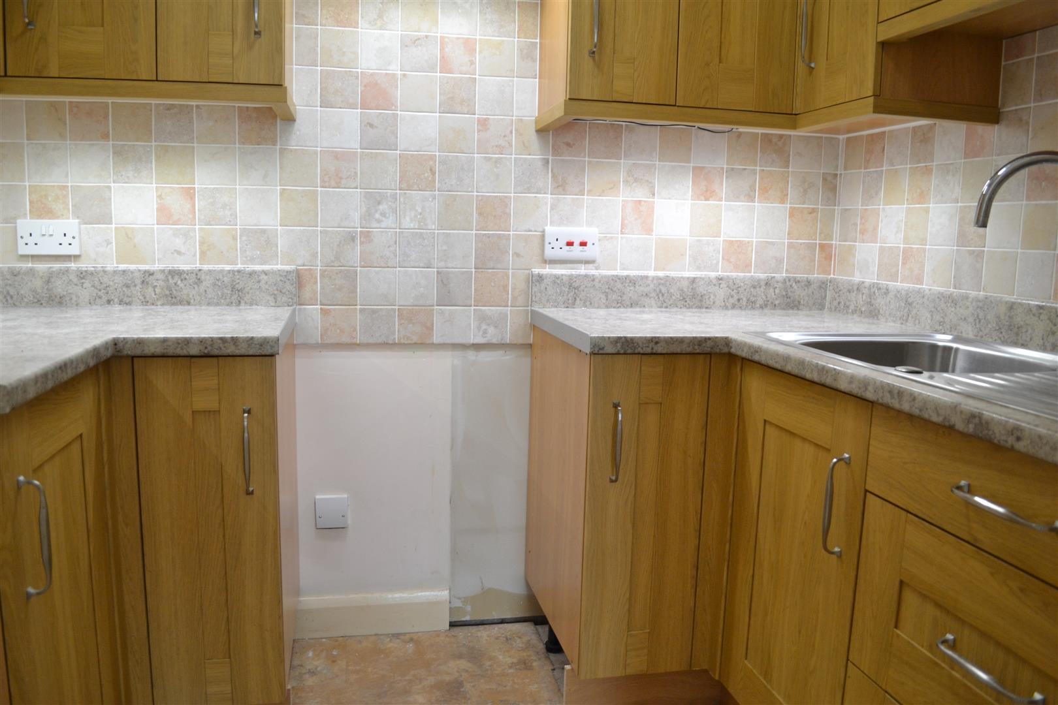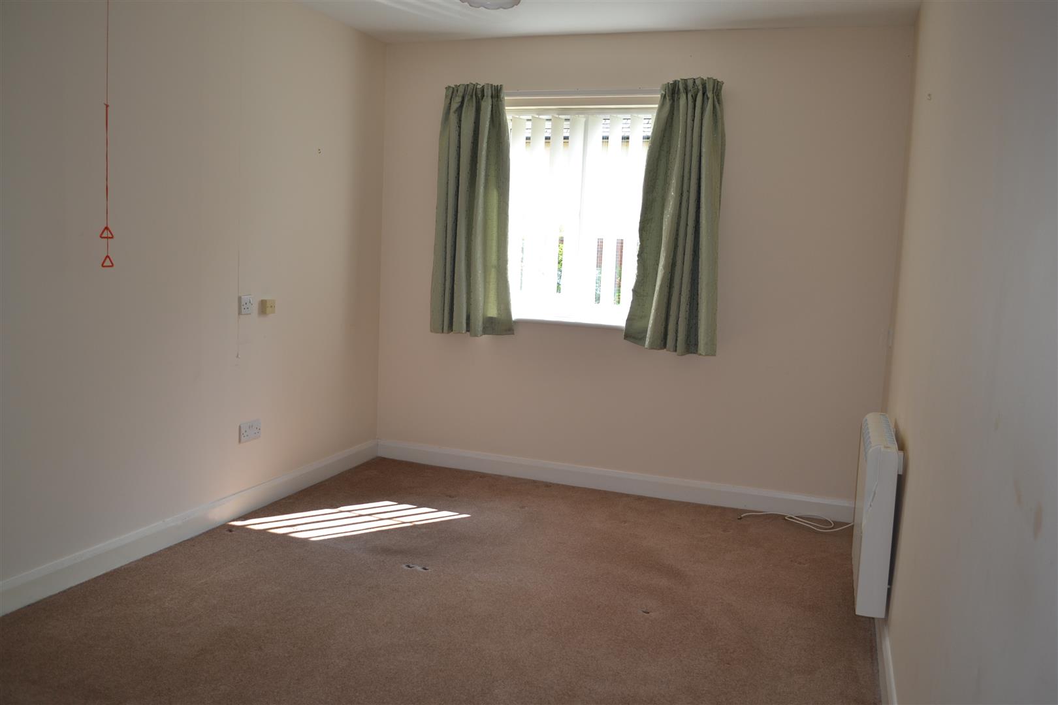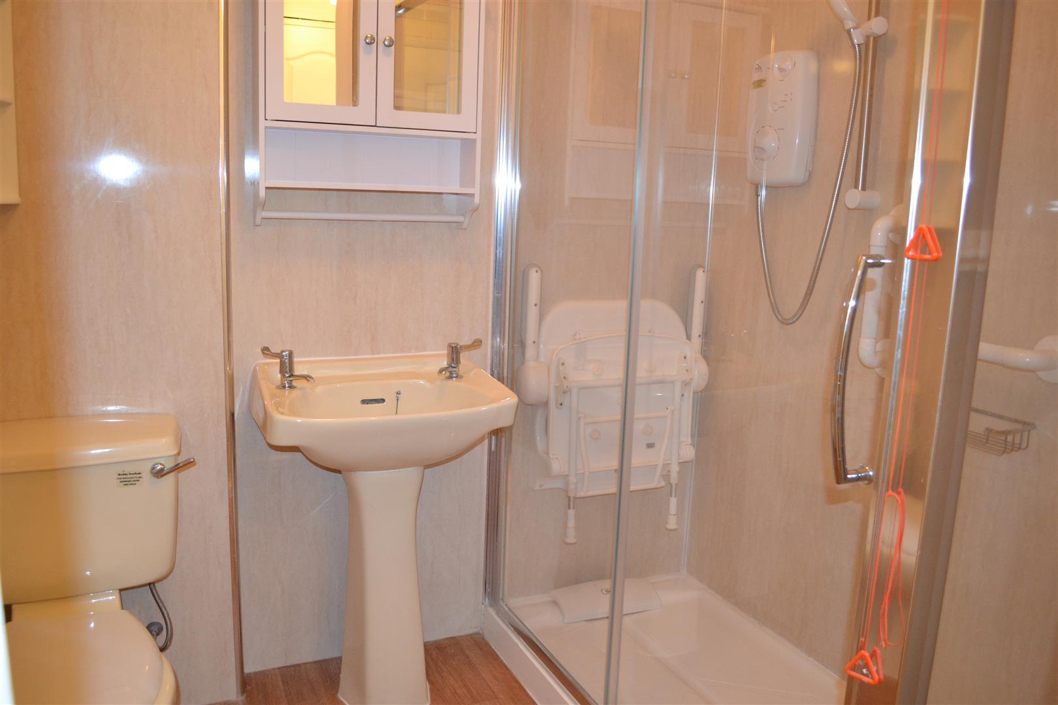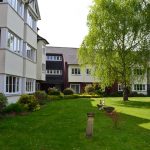Townsend Court, Leominster
Property Features
- Retirement Apartment
- One Good Size Bedroom
- Lounge
- Modern kitchen
- Modern Shower Room
- Residents Lounge
- Laundry Room
- Parking
- Communal Gardens
- Close To Town Centre
Property Summary
The first floor apartment has a reception hall, lounge, modern fitted kitchen, good size double bedroom with mirrored wardrobes, modern shower room and outside lovely gardens and parking. There is a residents lounge, kitchenette, laundry room with drying facilities and offered for sale Leasehold with no ongoing chain.
The full particulars of 37 Townsend Court, Leominster are further described as follows:
Full Details
The purpose built retirement apartment has a secure entrance door opening into a reception foyer. Having a staircase and a lift to the first and second floor apartments with number 37 being a first floor apartment having its own entrance door. The entrance door opens into a reception hall with lighting, electric wall mounted heater, telephone entry system and a door opening into the lounge. The lounge has a double glazed window to rear, wall mounted panel heater, ceiling light, power points, TV aerial point, ornamental fireplace with an inset electric fire and telephone point to BT regulations. From the lounge a door opens into the modern kitchen having units to include an inset stainless steel, single drainer sink unit, mixer tap over and base units of cupboards and drawers, There is a planned space for a cooker, planned space for an upright fridge/freezer, tiled splashbacks, eye-level cupboards, power points and a ceiling light.
A door from the reception hall opens into the bedroom having a built-in floor to ceiling, double wardrobe with mirrored doors, ceiling light, convector heater, power points, telephone extension point and a pleasant outlook onto the communal grounds.
In the reception hall a door opens into a shower room having a modern shower cubicle, electric shower, safety handrails and a seat within the shower cubicle. There is a pedestal wash hand basin, low flush W.C, ceiling light, wet boards throughout, vinyl floor covering and a ceiling light with extractor fan. In the reception hall a door opens into the airing cupboard with the Hyco hot water heater, shelving and to the side is a door to a cloaks/linen cupboard with shelving and coat hooks.
OUTSIDE.
The development stands in lovely large landscaped gardens with lawns, seating areas, residents lounge, laundry room with washing and drying facilities, resident manager, plenty of parking and all with-in easy walking distance of the town centre.
AGENTS NOTE.
There is a monthly service charge of £170.18 and all flats have emergency alarm cords and secure telephone entry systems to the development.
Reception Hall
Lounge 5.03m x 3.20m (16'6" x 10'6")
Kitchen 2.34m x 1.68m (7'8" x 5'6")
Bedroom One 4.09m x 3.00m (13'5" x 9'10")
Shower Room













