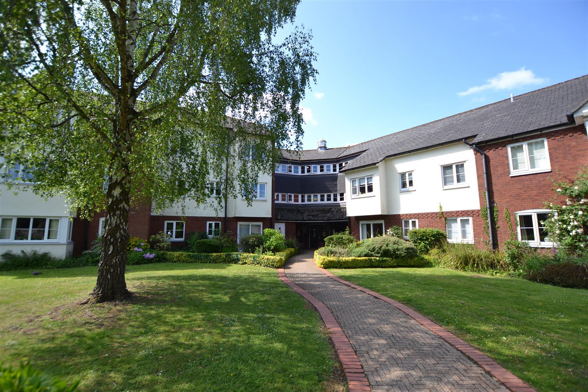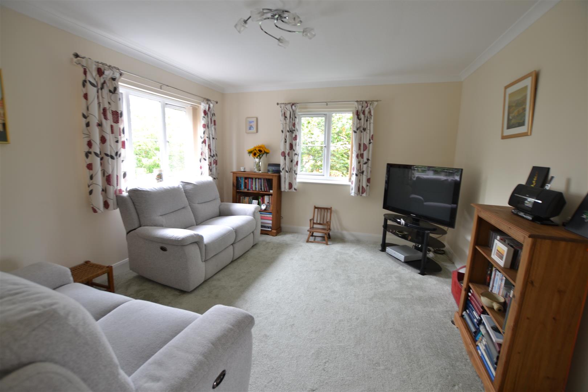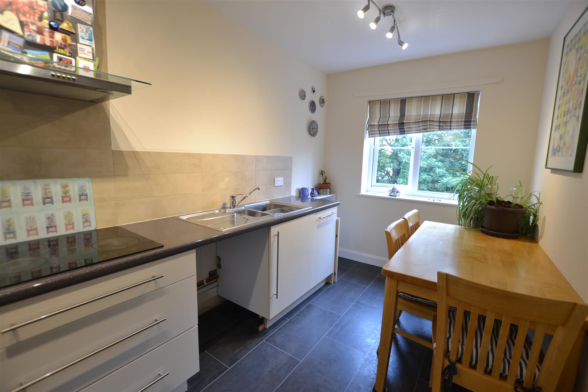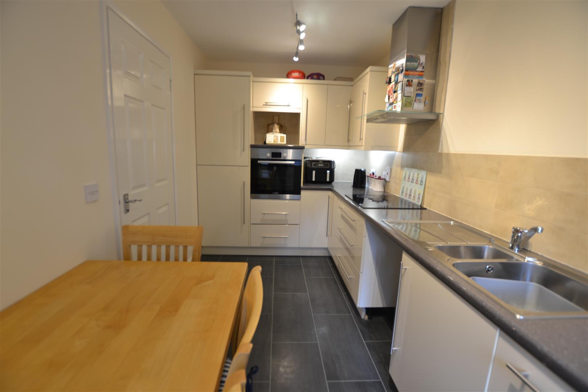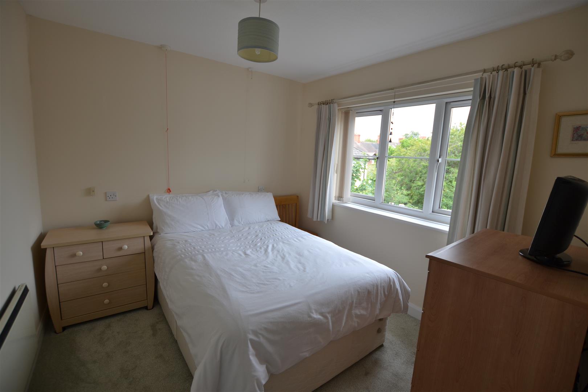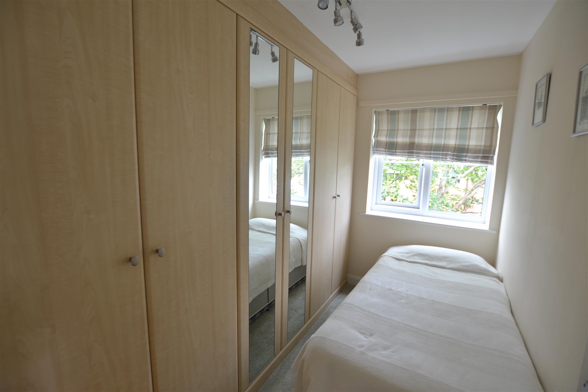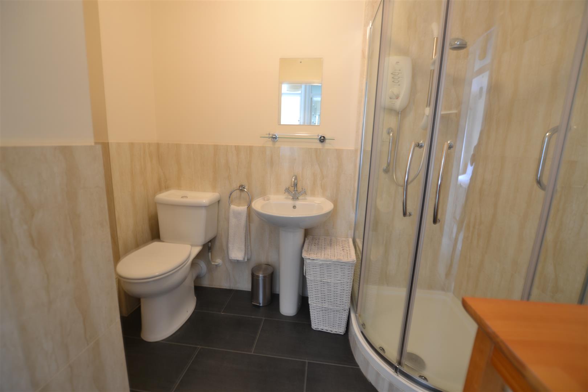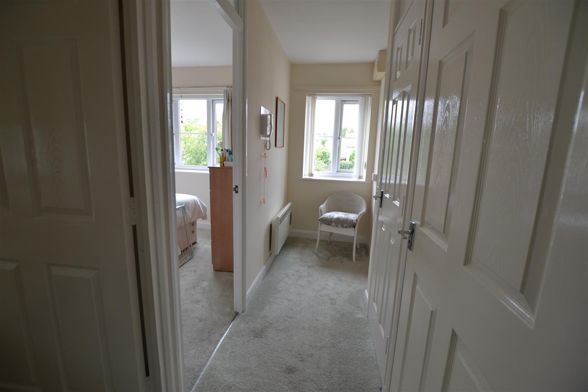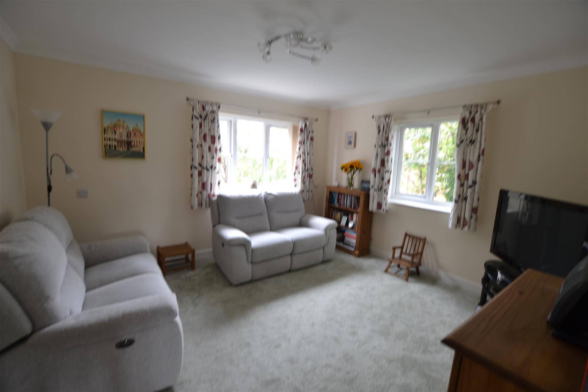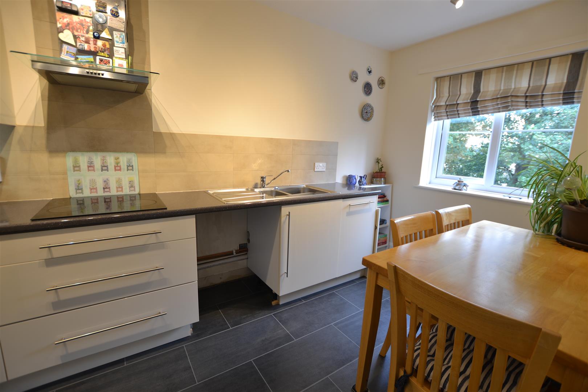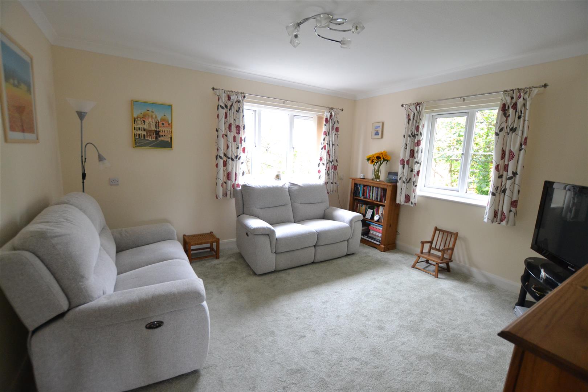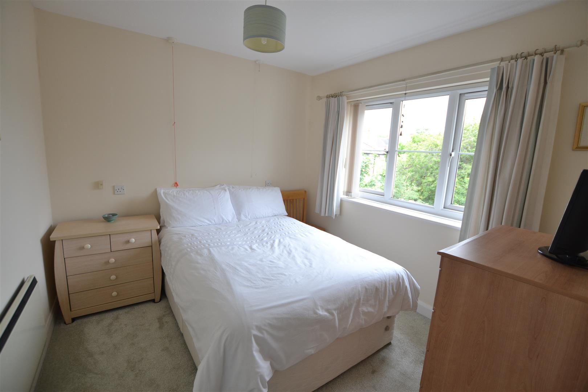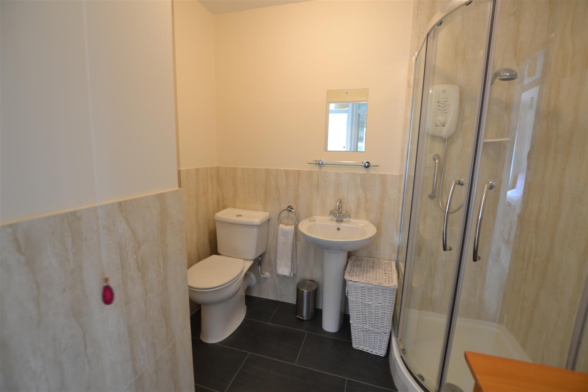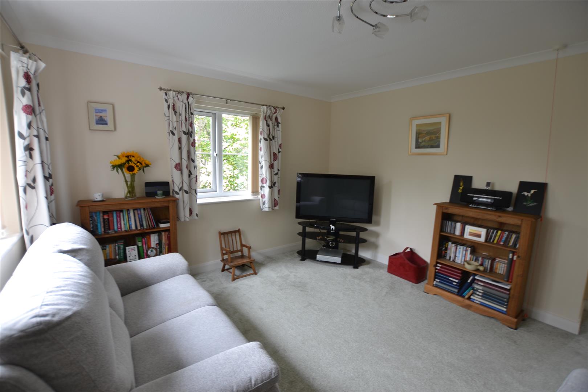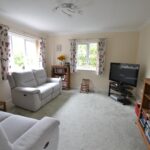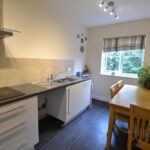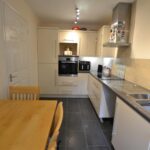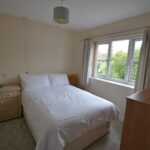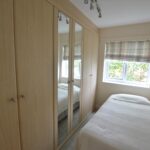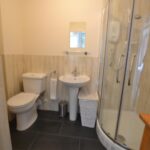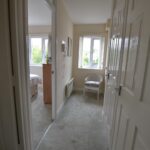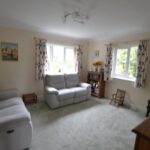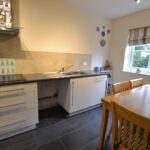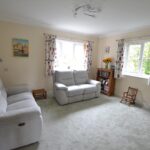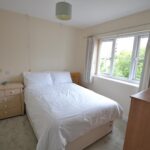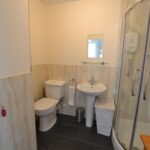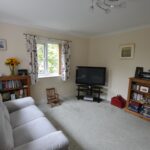Townsend Court, Leominster
Property Features
- Second Floor Apartment
- 2 Bedrooms
- Lounge
- Kitchen/Dining Room
- Shower Room
- Communal Facilities
- Close To Town Centre
Property Summary
The apartment is offered for sale by Jonathan Wright Estate Agents and viewing is by appointment with the selling agents.
The complex is with-in a few moments walking distance of Leominster's main town centre and amenities.
The full particulars of 50 Townsend Court, Leominster are further described as follows:
Full Details
The property is a second floor retirement apartment.
An entrance door opens into an L shaped hallway having a window to side, built-in cloaks cupboard, electric panel heater, door, telephone entrance system, lighting, smoke alarm and a door opening into the lounge.
The light, lounge has 2 windows, one to rear and one to side, ceiling light, power points, TV aerial point, telephone point and a pleasant outlook.
From the lounge a door opens into the kitchen/dining room. The kitchen is well fitted with units to include an inset stainless steel, one and a half bowl, single drainer sink unit, mixer tap over, working surfaces to either side and base units of cupboards and drawers. There is a built-in fridge/freezer, a built-in Bosch fan assisted electric oven with grill and cupboard space over and under. The kitchen has an inset 4 ring electric oven, extractor hood with light over, space and plumbing for a washing machine and space and plumbing for a dish washer. The kitchen has matching eye-level cupboards, tiled splashbacks, ceiling spotlighting, floor covering, room for a table and chairs and a window to side.
From the reception hall there are doors off to bedrooms.
Bedroom one has a window overlooking gardens to side, lighting and a panelled wall heater.
Bedroom two. The measurement of bedroom two is taken into the front of a built-in floor to ceiling wardrobe fitment with centre mirrored door, hanging rail and shelving. There is ceiling spotlighting, window to rear and a panelled radiator.
From the hallway a door opens into a modern shower room, having an enclosed shower cubical, safety hand rail and tiled to ceiling height. To the side is a wash hand basin, low flush W.C, tiling to all splashbacks, vertical heated towel rail/radiator, ceiling light and a ceiling extractor fan.
To the side of the shower room a door opens to an airing cupboard with shelving, hot water heater and an additional pump.
AGENTS NOTE.
There is a Monthly Service Charge (Including Ground Rent), of £196.42 and 60 years remaining on the lease.
Hallway
Lounge 4.01m x 3.66m (13'2" x 12')
Kitchen/Dining Room 4.27m x 2.13m (14' x 7')
Bedroom One 2.95m x 2.74m (9'8" x 9')
Bedroom Two 2.95m x 1.37m (9'8" x 4'6")
Shower Room
