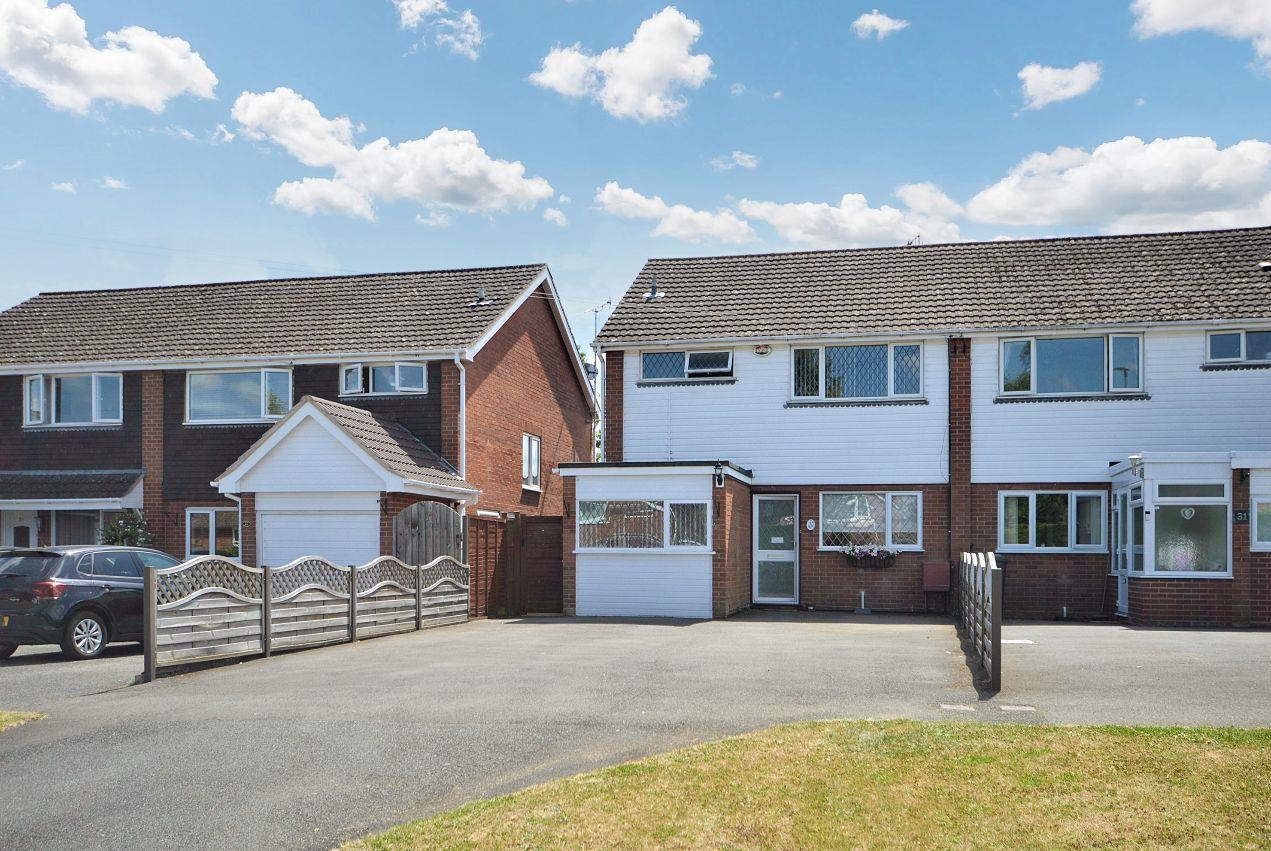Westcroft, Leominster
Property Features
- Extended Semi-Detached House
- 3 Good Size Bedrooms
- Lounge/Dining Room
- Kitchen/Breakfast Room
- Conservatory
- Study
- Family Bathroom
- Gas Fired Central Heating
- Driveway For Several Vehicles
- Secure Rear Gardens
Property Summary
An internal inspection is recommended of this good size property and viewing is strictly by prior appointment with the selling agents.
Detail of 29 Westcroft, Leominster are as follows:
Full Details
The property is a semi-detached house.
An entrance door opens into a reception hall having a door opening into an inner hallway.
The inner hallway has a ground floor cloakroom/W.C, and from the hallway a door opens into the kitchen/breakfast room.
The kitchen/breakfast room is fitted with modern units to include a single drainer sink unit, working surfaces and base units of cupboards and drawers under. In a tall housing unit is an electric fan oven with grill, built-in microwave, planned space for a fridge/freezer, a tall larder unit, space and plumbing for a dishwasher, eye-level cupboards and a leaded double glazed window to front.
A door from the reception hall opens into the lounge/dining room.
The large lounge/dining room has a feature fireplace with a pebble and living flame fire inset. The lounge/dining room gives access through a sliding door into a conservatory.
The conservatory is UPVC double glazed with a polycarbonate roof, lighting, power and double opening, double glazed French doors opening to the rear.
From the inner hallway a door opens into a utility room having space and plumbing for a washing machine, single drainer sink unit, a door opening to the side of the property and a door from the utility opens into the study.
The study has a leaded double glazed window to front, lighting and power.
From the reception hall a staircase rises to a half landing with a double glazed window to side and then turns and rises to he first floor landing with an inspection hatch to roof space and doors off to bedrooms.
Bedroom one has a leaded double glazed window to front and built-in mirrored wardrobes.
Bedroom two. (The measurement is taken to the front of a built-in mirrored wardrobe fitment). The bedroom has a double glazed window overlooking gardens to rear, lighting, and power.
Bedroom three. ( The measurement is taken to the front of a mirrored wardrobe fitment). The bedroom has a double glazed window to rear, lighting and power.
From the landing a door opens into a modern fitted bathroom having a suite in white of a panelled bath, electric shower over, pedestal wash hand basin, low flush W.C. and a door opening into an airing cupboard.
OUTSIDE.
The property is approached to the front where there is a good sized tarmacadam driveway with parking for several motor vehicles and a gate to the side giving access around to the rear garden
REAR GARDEN.
The south facing rear garden has a timber deck seating area, lawned garden, oriental fish pond and through an archway is an opening gate to further gardens and a level concreted base, ideal for either a seating area or outbuildings.
The garden is level, safe and secure with fencing to all boundaries.
SERVICES.
All mains services connected, gas fired central heating and telephone to BT regulations.
Inner Hallway
Ground Floor Cloakroom/W.C.
Kitchen/Breakfast Room 4.70m x 2.31m (15'5" x 7'7")
Lounge/Dining Room 5.92m x 3.51m (19'5" x 11'6")
Conservatory 5.89m x 3.35m (19'4" x 11')
Utility Room
Study 2.34m x 2.49m (7'8" x 8'2")
Bedroom One 3.66m x 2.74m (12' x 9')
Bedroom Two 3.86m x 2.69m (12'8" x 8'10")
Bedroom Three 3.10m x 2.79m (10'2" x 9'2")
Bathroom
Rear Garden



























