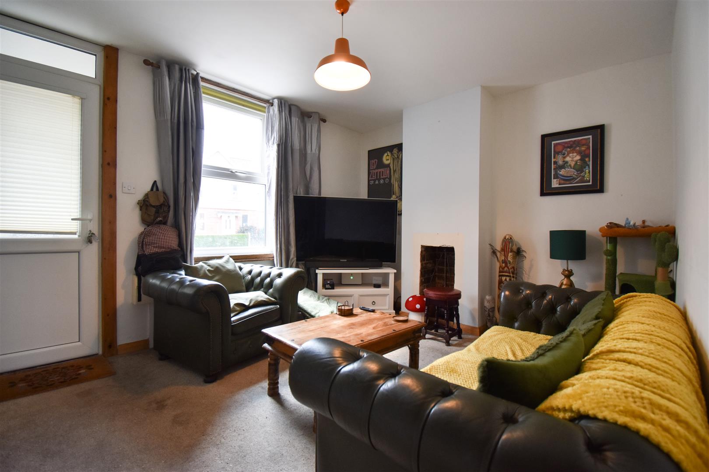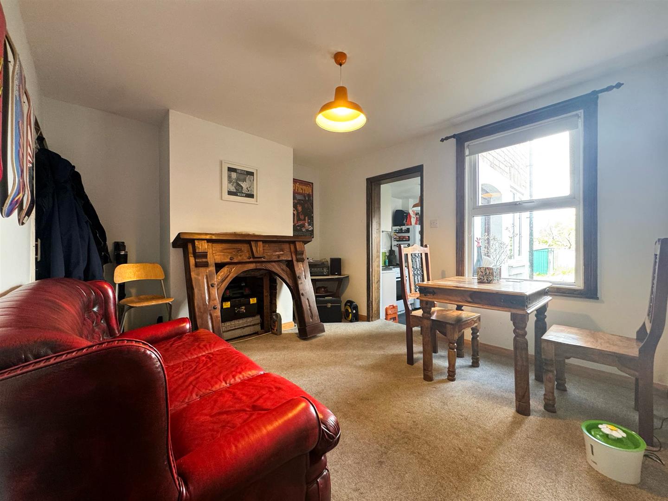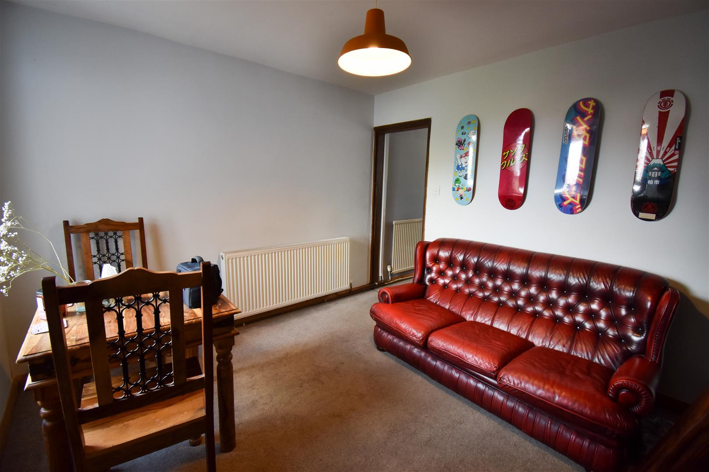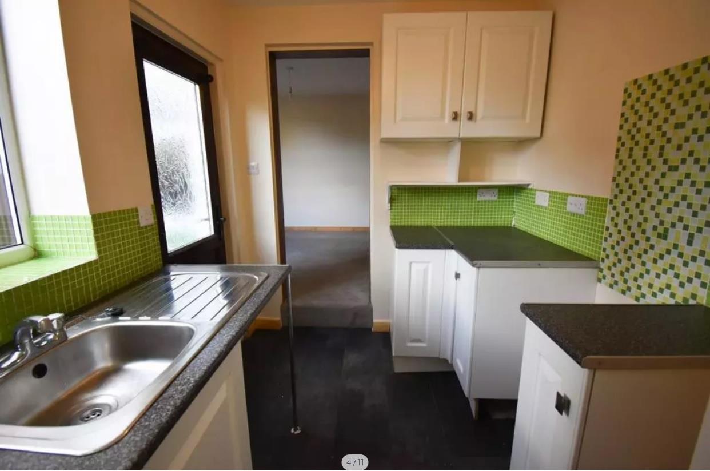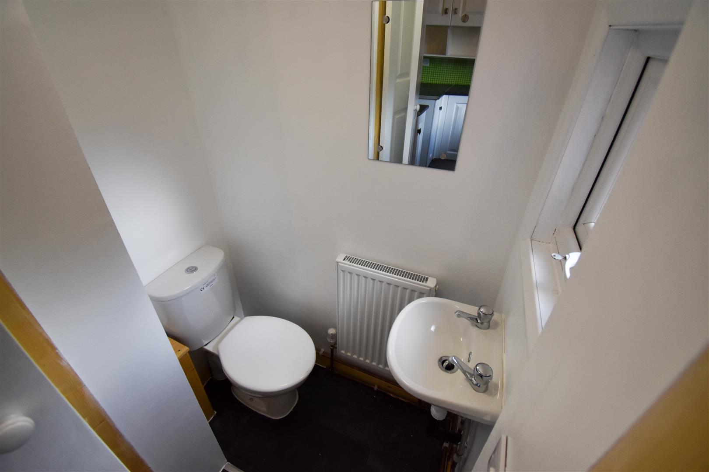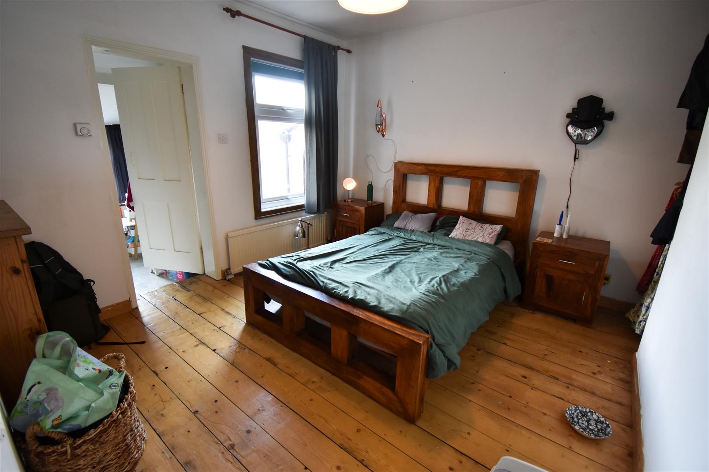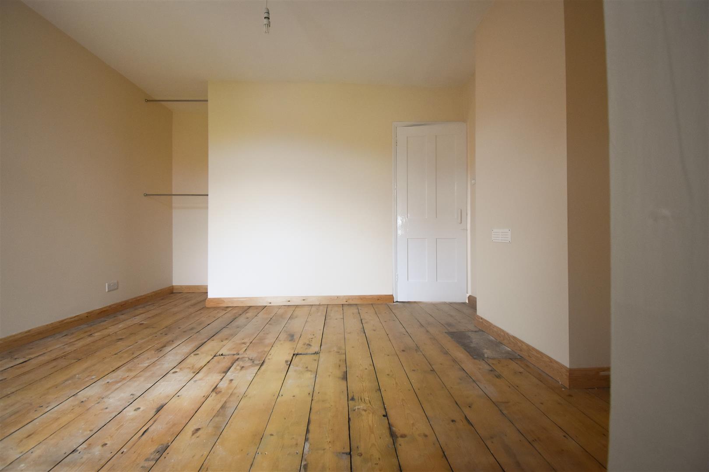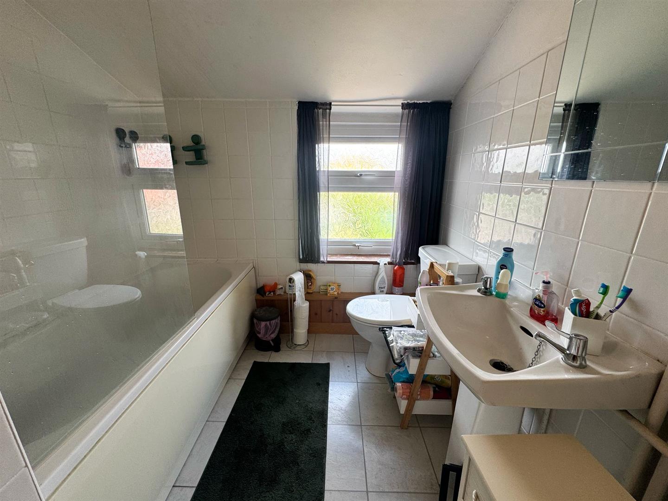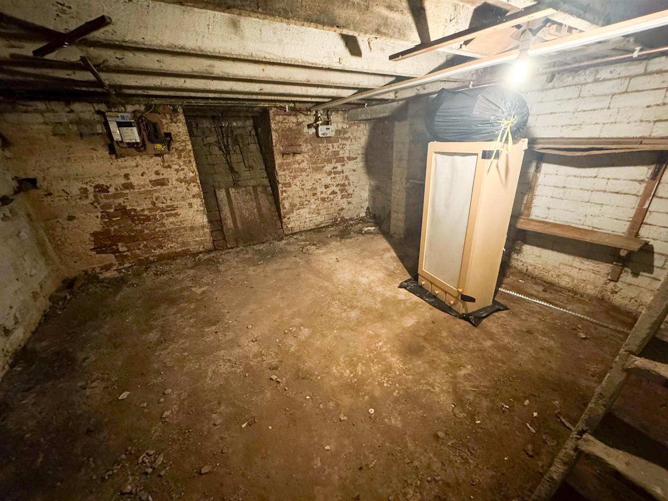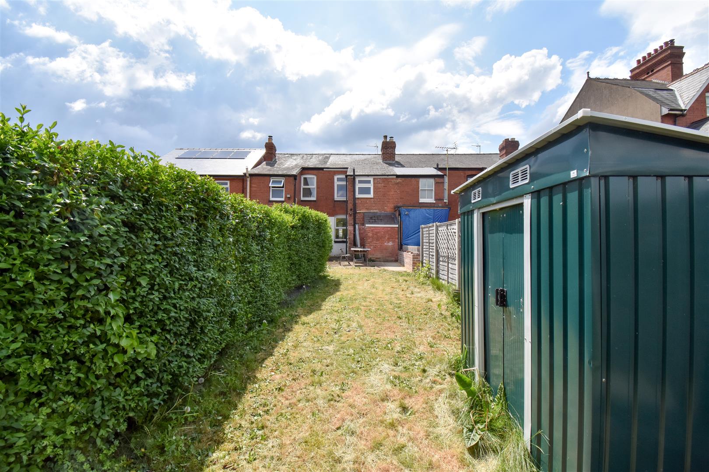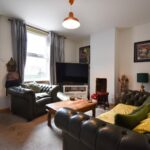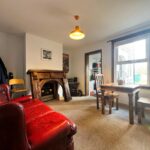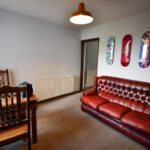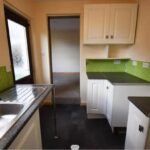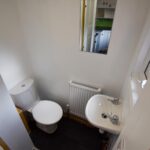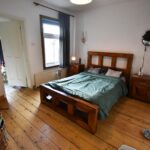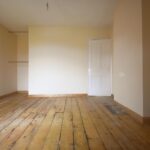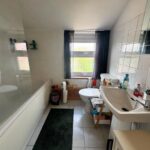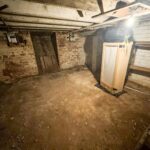Westfaling Street, Hereford
£205,000
Property Features
- Terraced House
- 2 Bedrooms
- Lounge
- Separate Dining Room
- Kitchen
- Ground Floor WC
- Bathroom
- Cellar
- Rear Garden
- Parking for Vehicles
Property Summary
Nestled in a sought-after residential area, this well-presented two-bedroom home at 43 Westfaling Street offers comfortable and convenient living within easy reach of Hereford's local amenities, schools, and transport links.
Step through the porch into a bright and airy lounge, ideal for relaxing or entertaining guests. The layout flows seamlessly into a separate dining room, perfect for family meals or gatherings. The kitchen sits to the rear, along with a handy downstairs toilet for added convenience.
Upstairs, you'll find two good-sized bedrooms and a modern family bathroom complete with a shower over the bath. The property also boasts a large cellar, offering excellent storage or potential for further use.
Outside, enjoy a generous rear garden-ideal for outdoor dining, gardening, or simply soaking up the sun.
Further benefits include gas central heating and a location just moments from shops, schools, and public transport, making this an ideal home for first-time buyers, small families, or investors.
Step through the porch into a bright and airy lounge, ideal for relaxing or entertaining guests. The layout flows seamlessly into a separate dining room, perfect for family meals or gatherings. The kitchen sits to the rear, along with a handy downstairs toilet for added convenience.
Upstairs, you'll find two good-sized bedrooms and a modern family bathroom complete with a shower over the bath. The property also boasts a large cellar, offering excellent storage or potential for further use.
Outside, enjoy a generous rear garden-ideal for outdoor dining, gardening, or simply soaking up the sun.
Further benefits include gas central heating and a location just moments from shops, schools, and public transport, making this an ideal home for first-time buyers, small families, or investors.
Full Details
Living Room 3.73m x 3.18m (12'3" x 10'5")
Dining Room 3.73m x 3.18m (12'3" x 10'5" )
Kitchen 2.44m x 2.16m (8' x 7'1" )
Bedroom One 3.71m x 3.15m (12'2" x 10'4" )
Bedroom Two 3.71m x 3.15m (12'2" x 10'4" )
Bathroom
WC
Cellar 4.60m x 3.76m (15'1" x 12'4" )

