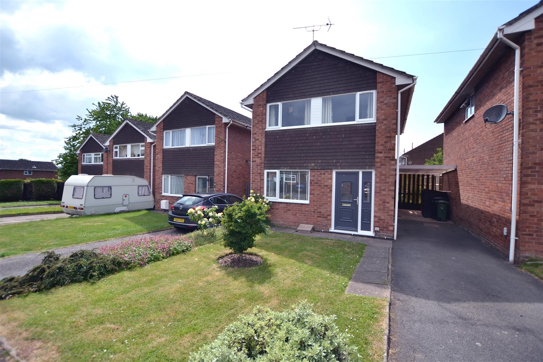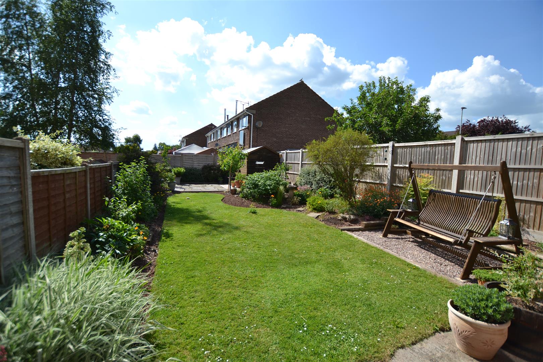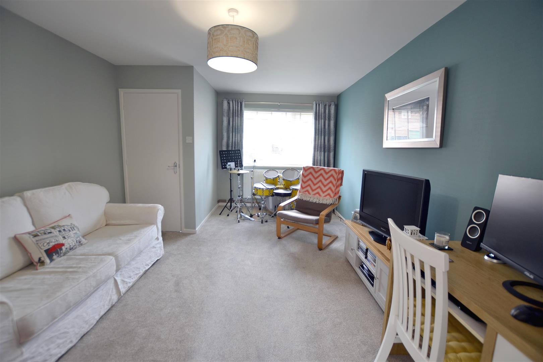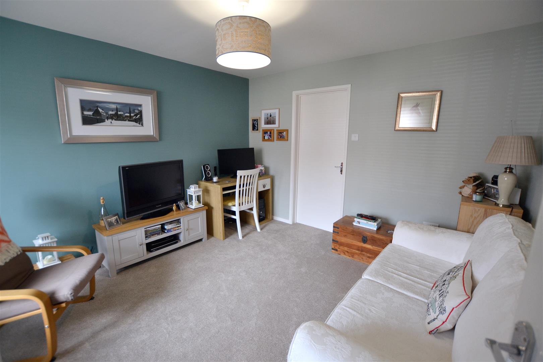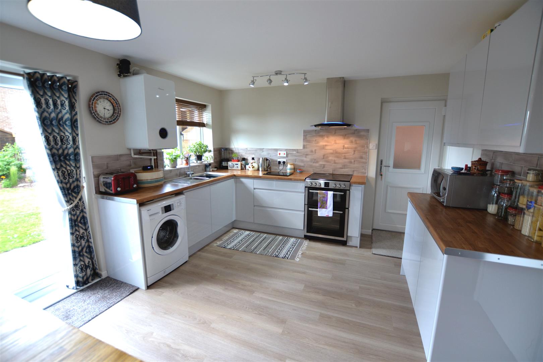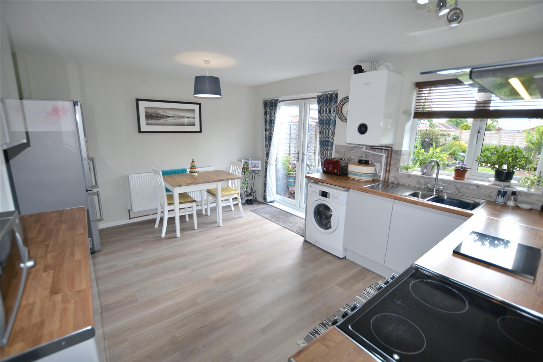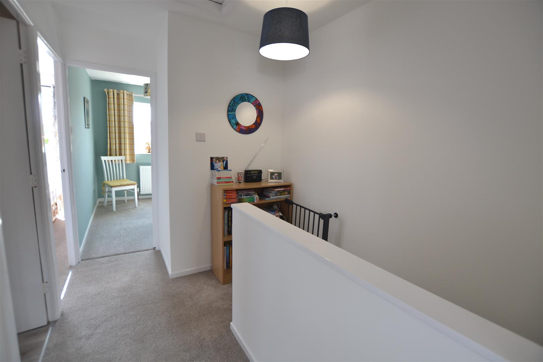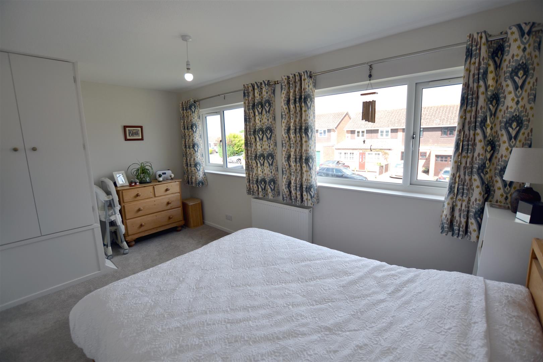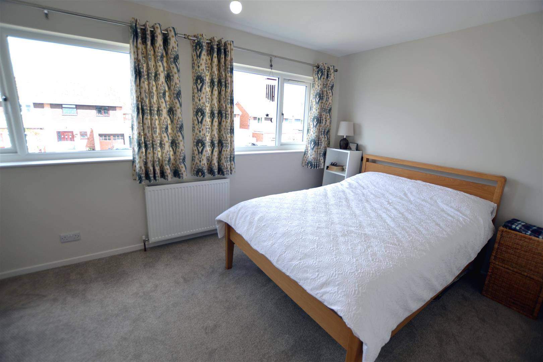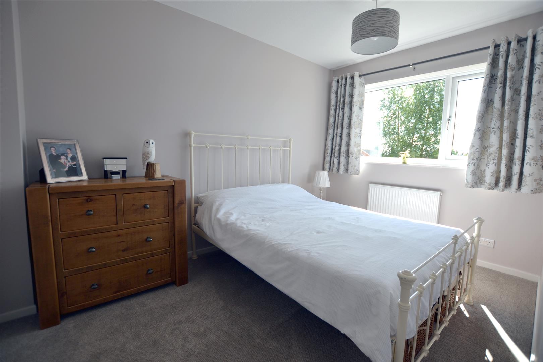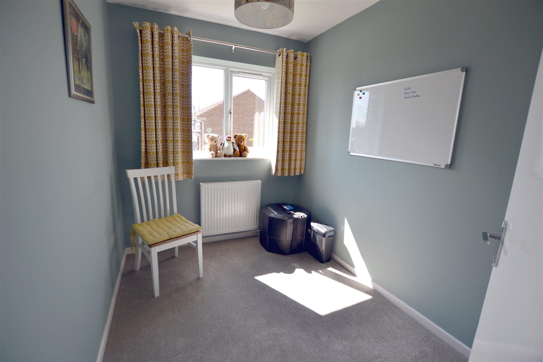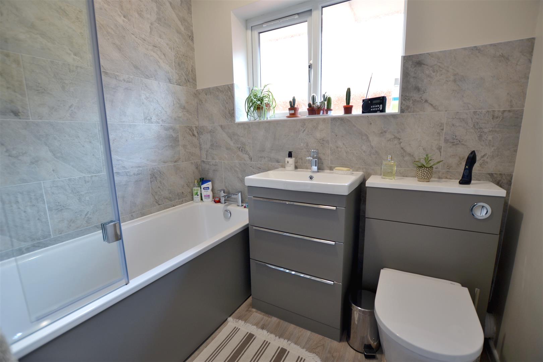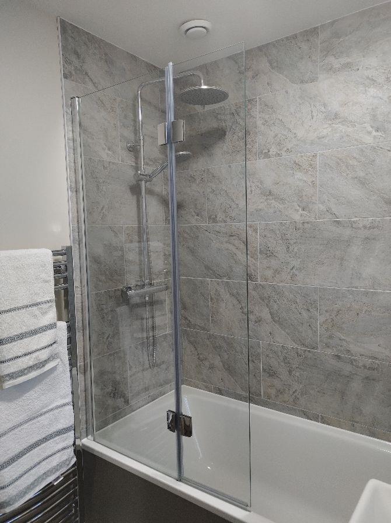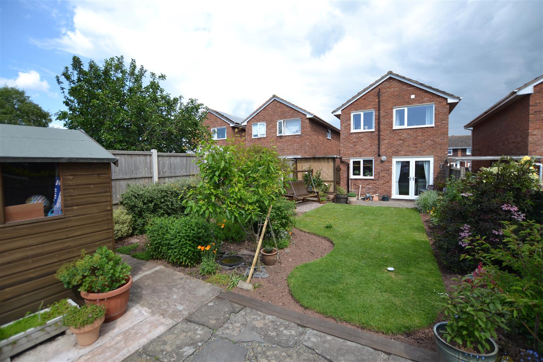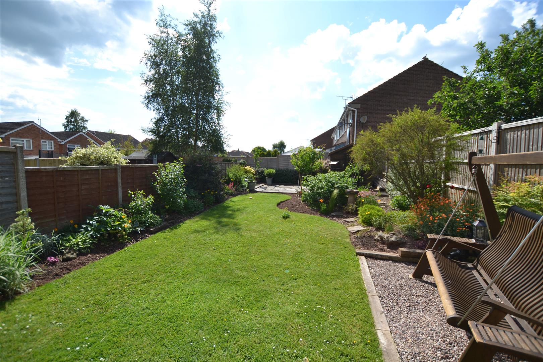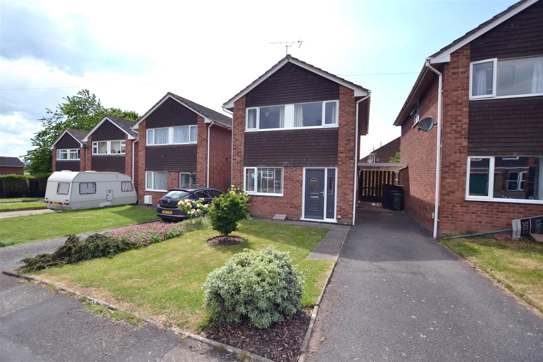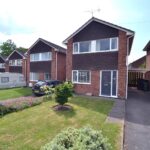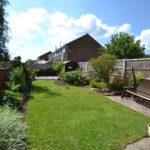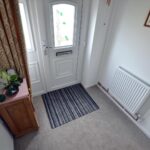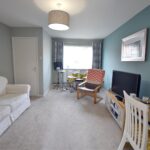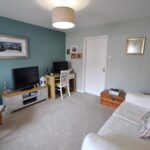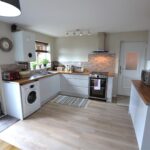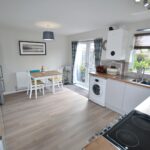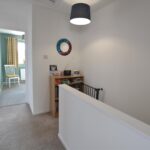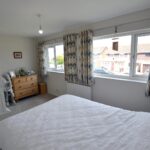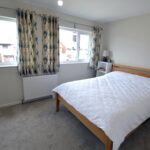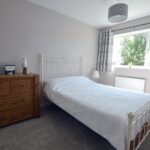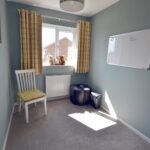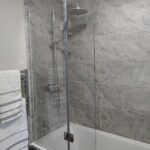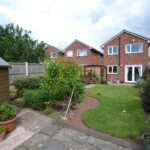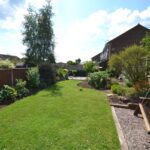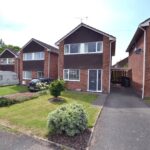Westgate, Leominster
Property Features
- A Well Presented Detached House
- 3 Good Size Bedrooms
- Lounge
- A modern Kitchen/Dining Room
- Family Bathroom
- Newly Installed Central Heating
- Safe & Secure Rear Garden
- Driveway With Parking
- Thoughtfully Renovated Throughout
Property Summary
Westgate is situated just off the popular Buckfield Road development and is within easy walking distance of a Morrisons supermarket. There is a regular bus service into Leominster's town centre, offering a wide range of amenities to include shops, supermarkets, cafes, restaurants and train station.
Full Details
A UPVC double glazed entrance door opens into a welcoming reception hall with a door giving access into the lounge.
The good size and light lounge has a UPVC double glazed window overlooking an attractive garden to the front, plenty of power points, TV aerial point and a door opening into the kitchen/dining room.
The modern and well fitted kitchen has a working surface with an inset stainless sink unit with a mixer tap over and cupboards under and space and plumbing for a washing machine under. The working surfaces continue with base units of cupboards and drawers and a planned space for an electric cooker with a stainless steel extractor hood with light over and further working surfaces with cupboards under. The kitchen also has a range of matching eye-level cupboards and a UPVC double glazed window overlooking the attractive rear garden. The kitchen/dining room has ample room for a family sized dining table, room for and upright fridge/freezer, a UPVC double glazed door giving access to the side the property, a door into a large pantry with shelving and lighting and UPVC double French doors opening out to the rear garden. Situated in the dining room is a recently installed Worcester gas combination boiler.
From the reception hall a staircase rises up to the first floor landing having an inspection hatch to the loft space above, a door into a useful linen cupboard with shelving and hanging rail and doors off to bedroom accommodation.
Bedroom one has 2 UPVC double glazed windows to the front allowing plenty of natural light, ample room for bedroom furniture and double opening doors into a built-in wardrobe fitment with hanging rail and shelving.
Bedroom two is a double bedroom, having a UPVC double glazed window overlooking the rear garden.
Bedroom three has a built-in wardrobe fitment and a UPVC double glazed window to rear.
From the landing a door opens into the bathroom having a modern suite to include a side panelled bath with a mains fed shower over and folding glass shower screen, a wash hand basin with drawers under and a low flush W.C. The bathroom has tiled splashbacks,a frosted UPVC double glazed window to side and an extractor fan.
OUTSIDE.
The property is situated in a mature and sought after position just off the popular Buckfield Road development and is approached to the front over a pedestrian pathway onto a driveway with parking for vehicles. There is a lawned garden to front with shrub borders and the driveway continues to the side of the property with outside lighting and carport. At the end of the driveway is secure gated access to the rear garden.
REAR GARDEN.
The west facing rear garden enjoys the daily sunshine and has been well cared for and attractively laid out by the current owner. There is a patio seating area with outside lighting and a cold water tap and a lawn garden with deep well stocked floral borders and beds and a stoned seating area with power and lighting. To the rear of the garden is crazy paved patio and a modern timber built storage shed. The rear garden has well maintained fencing to boundaries is ideal for both young families or keen gardeners.
SERVICES.
All mains services are connected and gas fired central heating from a newly installed central heating system to include radiators.
Reception Hall
Lounge 4.78m x 3.43m (15'8" x 11'3")
Kitchen/Dining Room 4.42m x 3.51m (14'6" x 11'6")
Bedroom One 4.42m x 2.67m (14'6" x 8'9")
Bedroom Two 3.56m x 2.31m (11'8" x 7'7")
Bedroom Three 2.64m x 1.98m (8'7" x 6'5")
Bathroom
Rear Garden
